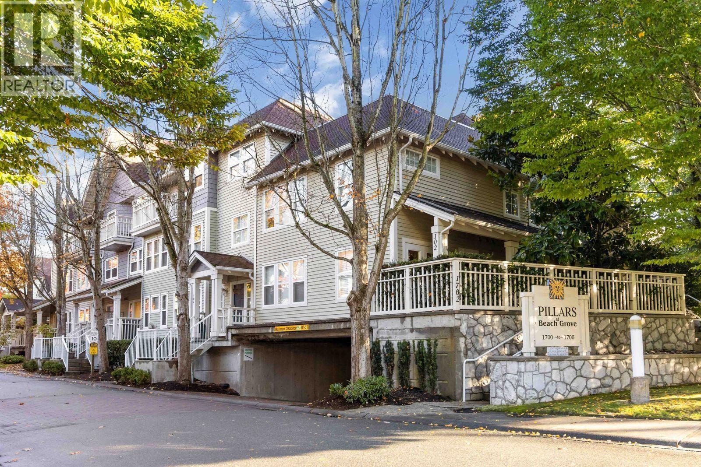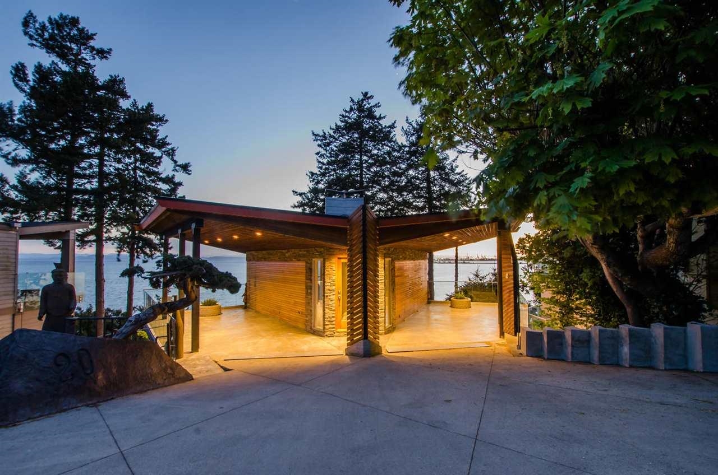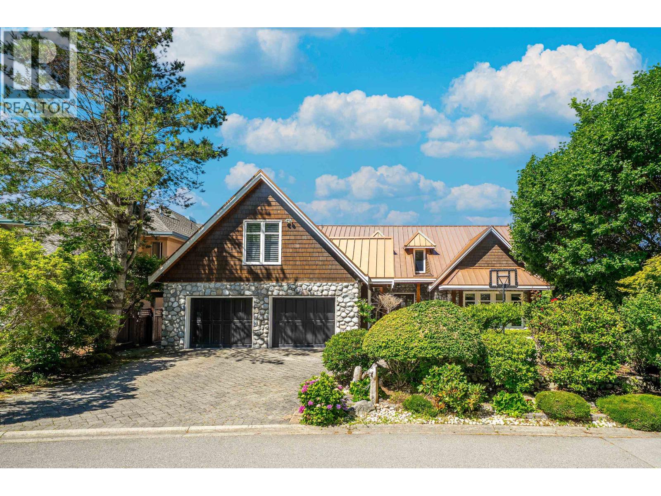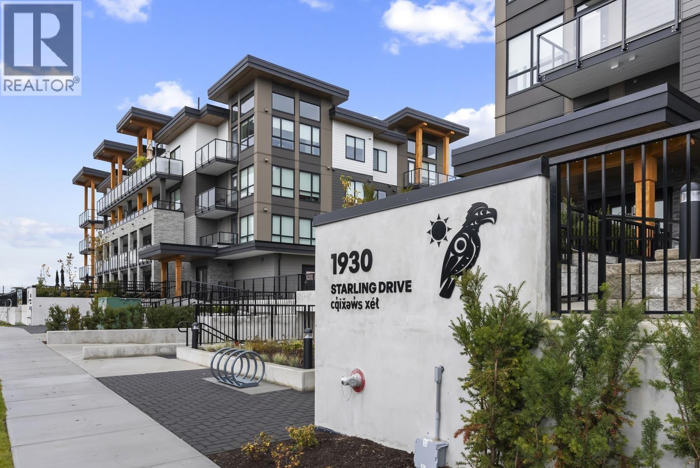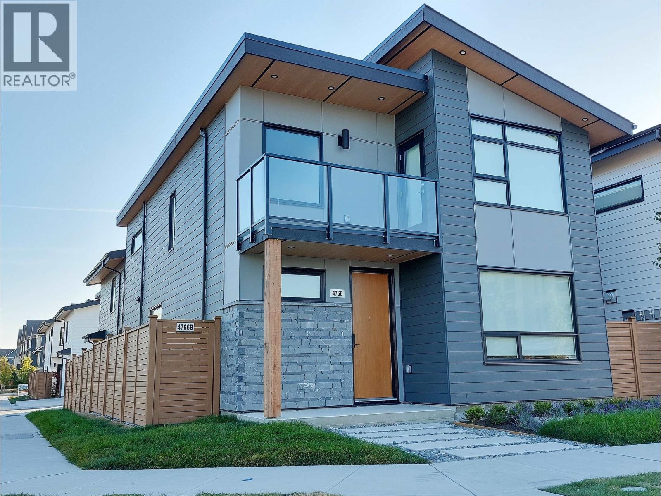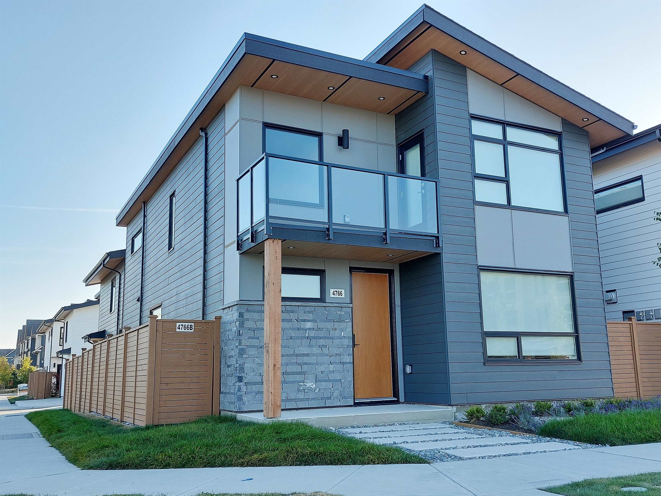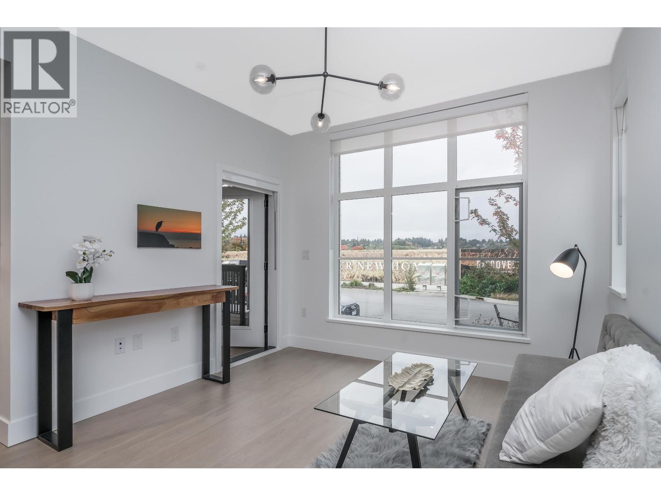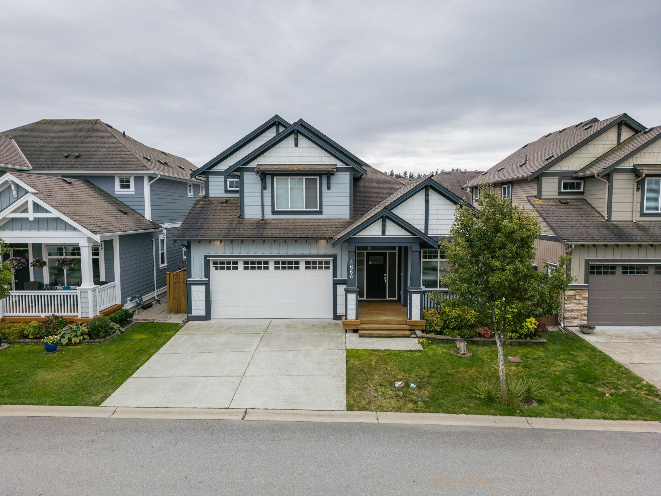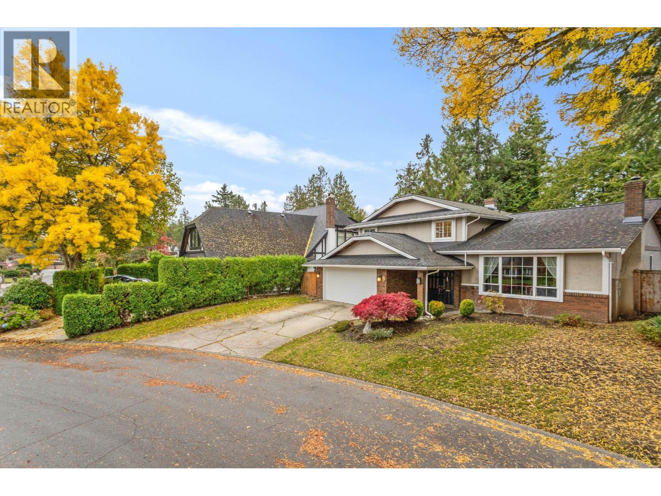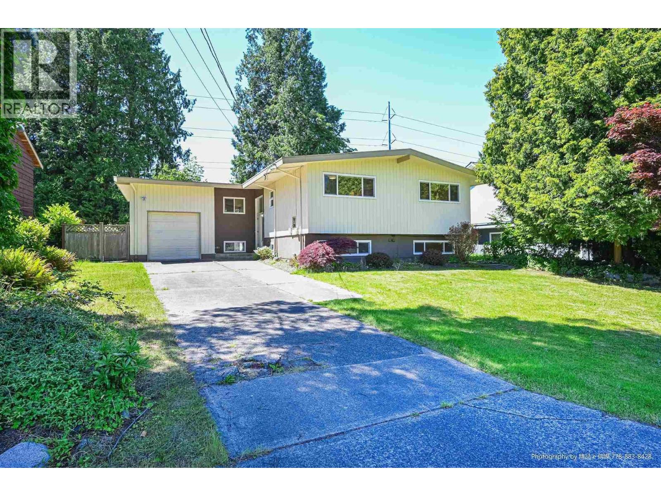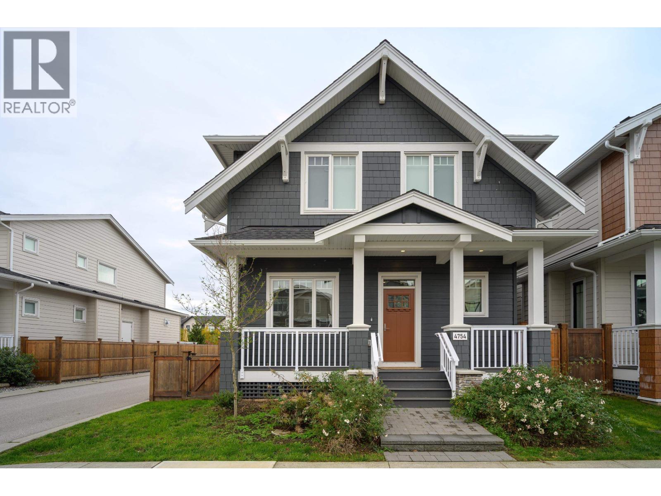- Houseful
- BC
- Tsawwassen
- Tsawwassen Central
- 50b Street
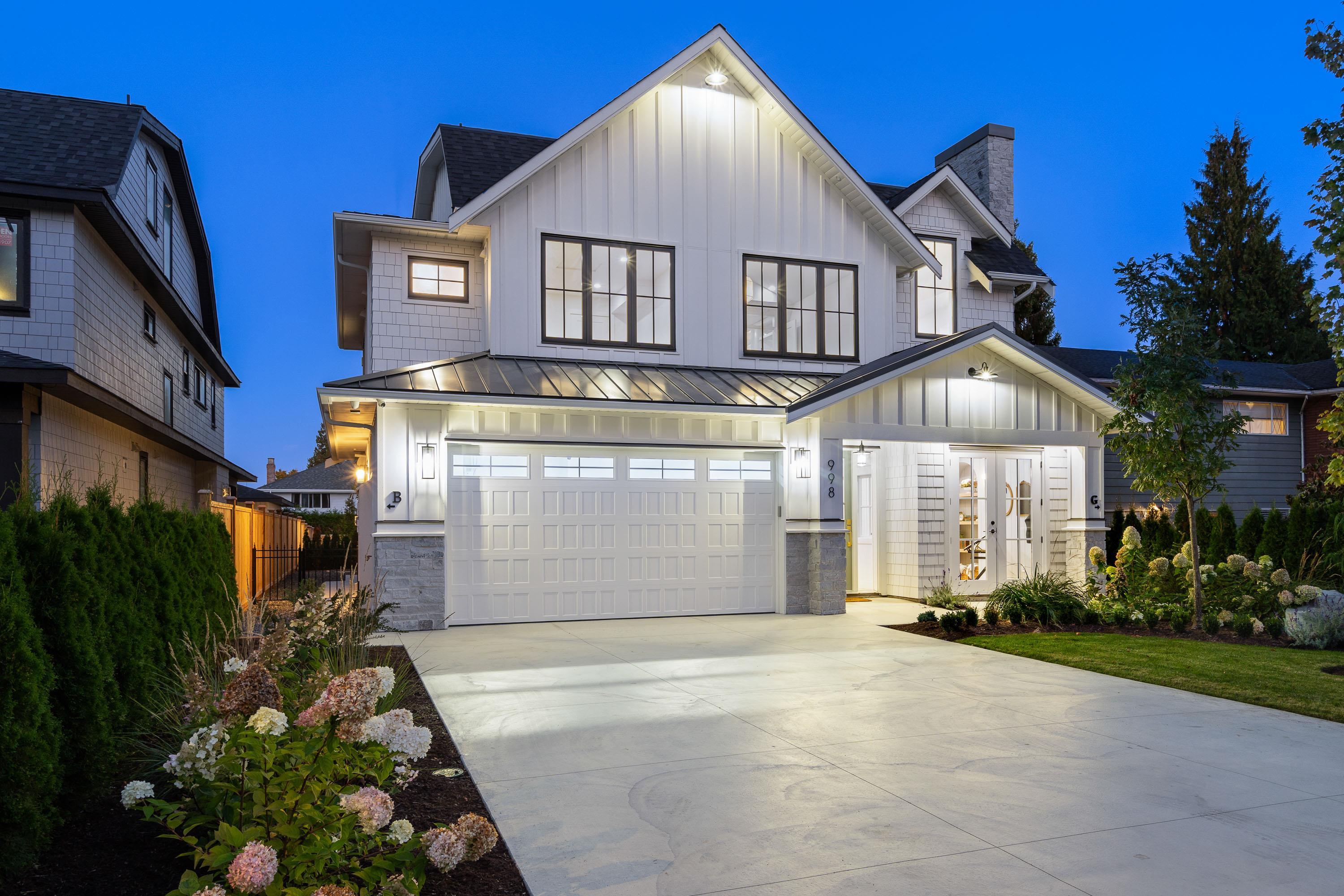
50b Street
50b Street
Highlights
Description
- Home value ($/Sqft)$592/Sqft
- Time on Houseful
- Property typeResidential
- Neighbourhood
- CommunityShopping Nearby
- Median school Score
- Year built2025
- Mortgage payment
Stunning NEW HOME that will WOW any buyer! Exquisitely designed with all the comforts & attention to detail. Main home features 5 bedrooms, 6 baths, den/bdrm with ensuite; PLUS a 1 BEDROOM LEGAL SIDE SUITE with laundry and 1 BEDROOM LEGAL GUEST HOUSE! The Dining and Living areas separated with vertical wood accents, kitchen is equipped with Gold Gerber faucets, Cafe gas range, huge island with hidden storage on one side, spice kitchen, main floor with 3 sets of French doors off kitchen area, French doors off den. Luxurious primary bdrm with spa-like ensuite, 4 additional bdrms. Recreation room with bar above main. High-end multi-generation home or growing family. Radiant heat, AC, speakers, in-ground sprinklers etc. Total Sq. Ft. is 5068, includes 452 SF Guest House.
Home overview
- Heat source Electric, radiant
- Sewer/ septic Public sewer, sanitary sewer
- Construction materials
- Foundation
- Roof
- # parking spaces 4
- Parking desc
- # full baths 7
- # half baths 1
- # total bathrooms 8.0
- # of above grade bedrooms
- Appliances Washer/dryer, dishwasher, refrigerator, stove
- Community Shopping nearby
- Area Bc
- Water source Public
- Zoning description Rs7
- Directions Fbedd29d56758de4a83ea8f61f8a0042
- Lot dimensions 7452.0
- Lot size (acres) 0.17
- Basement information None
- Building size 5068.0
- Mls® # R3045866
- Property sub type Single family residence
- Status Active
- Virtual tour
- Tax year 2024
- Bedroom 3.251m X 3.378m
- Bar room 1.753m X 3.429m
- Other 1.88m X 1.829m
- Primary bedroom 4.953m X 4.572m
Level: Above - Bedroom 3.454m X 3.073m
Level: Above - Recreation room 5.791m X 5.334m
Level: Above - Bedroom 3.302m X 3.073m
Level: Above - Bedroom 3.353m X 3.048m
Level: Above - Living room 2.159m X 4.318m
Level: Above - Walk-in closet 2.997m X 3.175m
Level: Above - Bedroom 3.353m X 3.073m
Level: Above - Laundry 1.854m X 4.343m
Level: Above - Bedroom 2.972m X 3.073m
Level: Main - Kitchen 2.134m X 3.531m
Level: Main - Den 4.699m X 2.743m
Level: Main - Eating area 5.969m X 4.216m
Level: Main - Wok kitchen 2.134m X 3.988m
Level: Main - Living room 6.02m X 4.724m
Level: Main - Mud room 2.769m X 2.007m
Level: Main - Dining room 5.08m X 5.436m
Level: Main - Foyer 1.168m X 1.905m
Level: Main - Living room 3.556m X 3.531m
Level: Main - Kitchen 5.182m X 4.242m
Level: Main
- Listing type identifier Idx

$-7,995
/ Month

