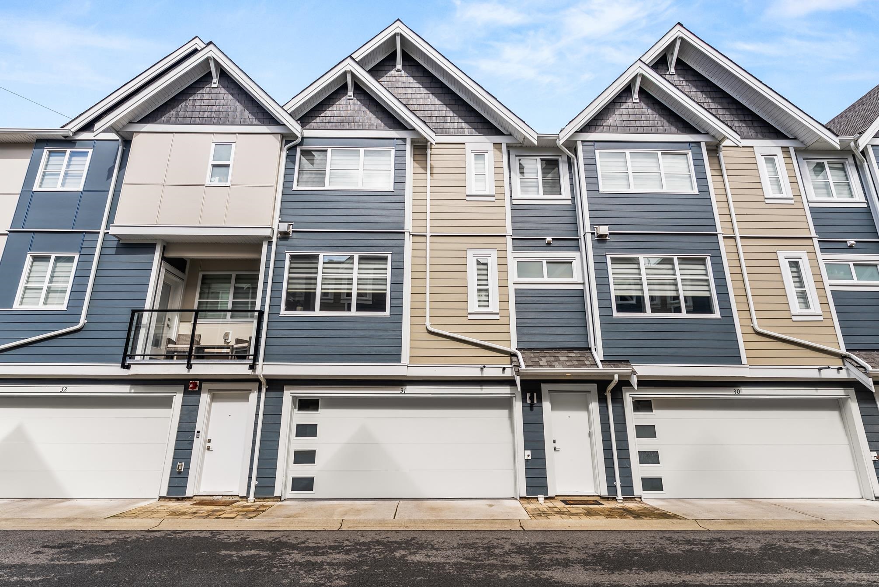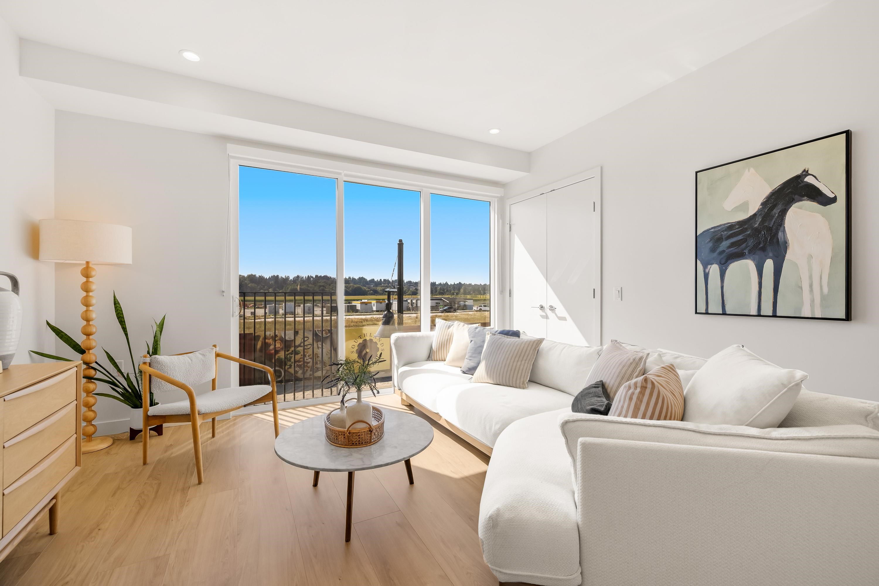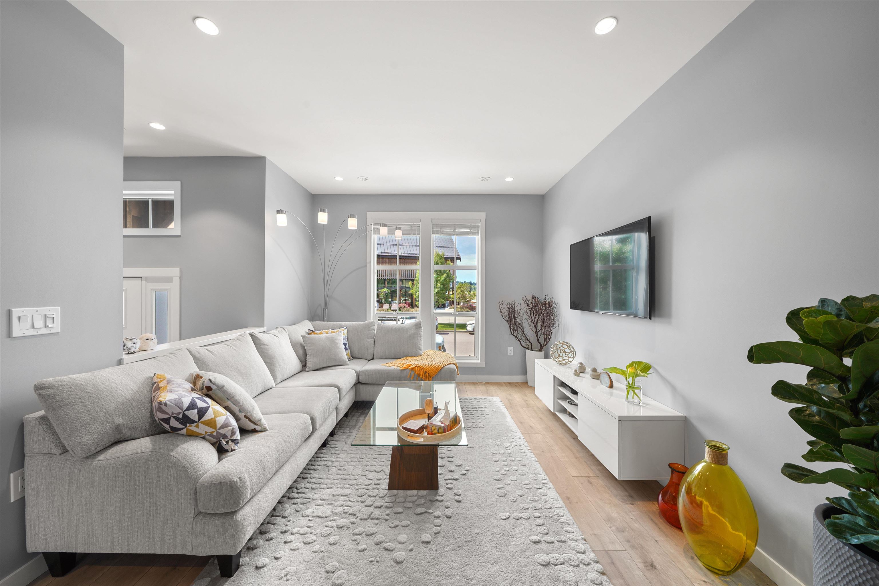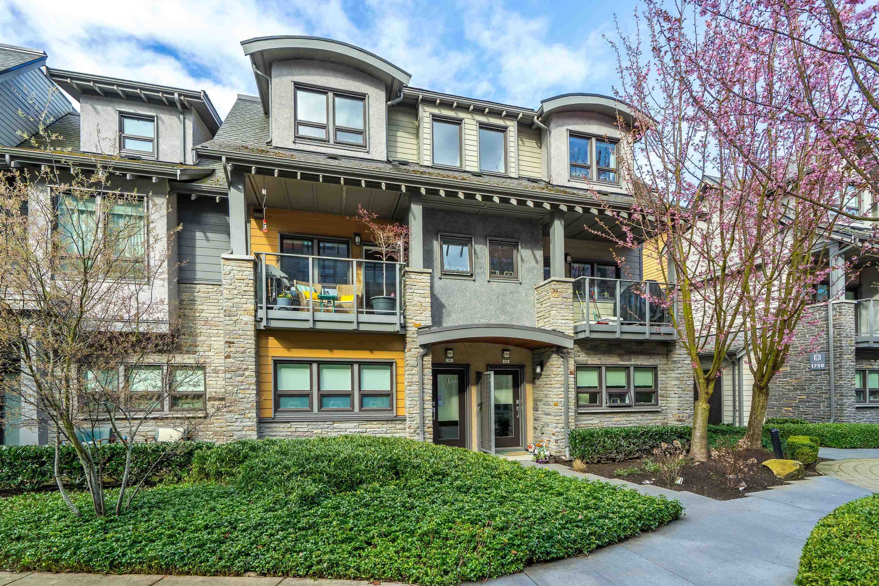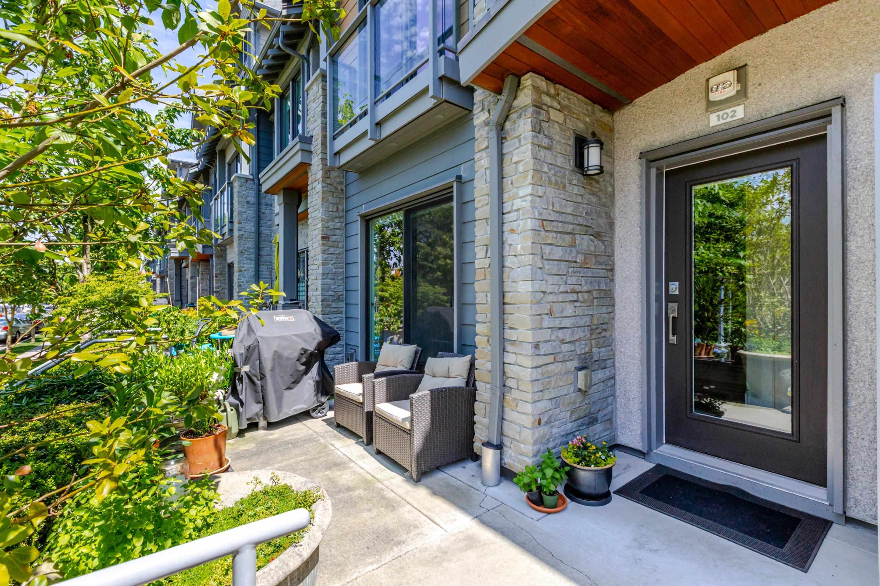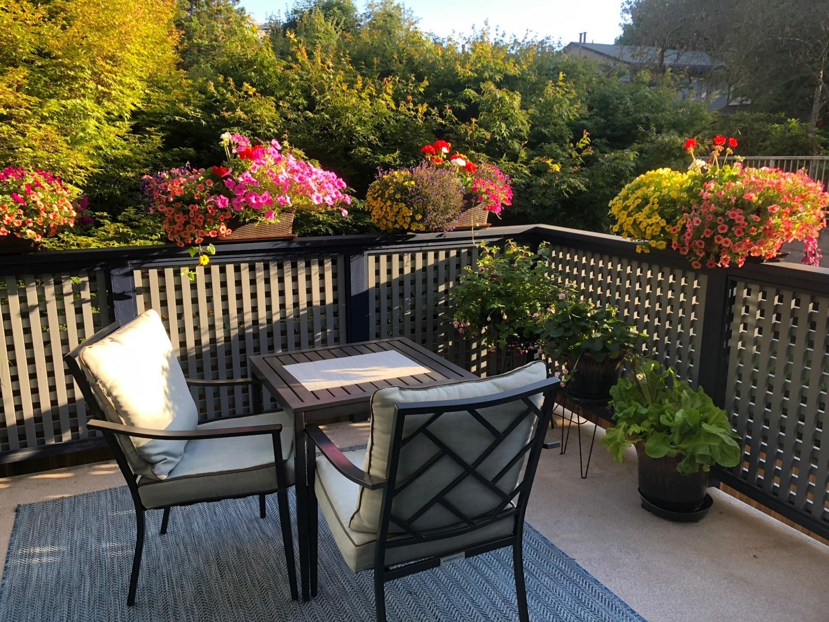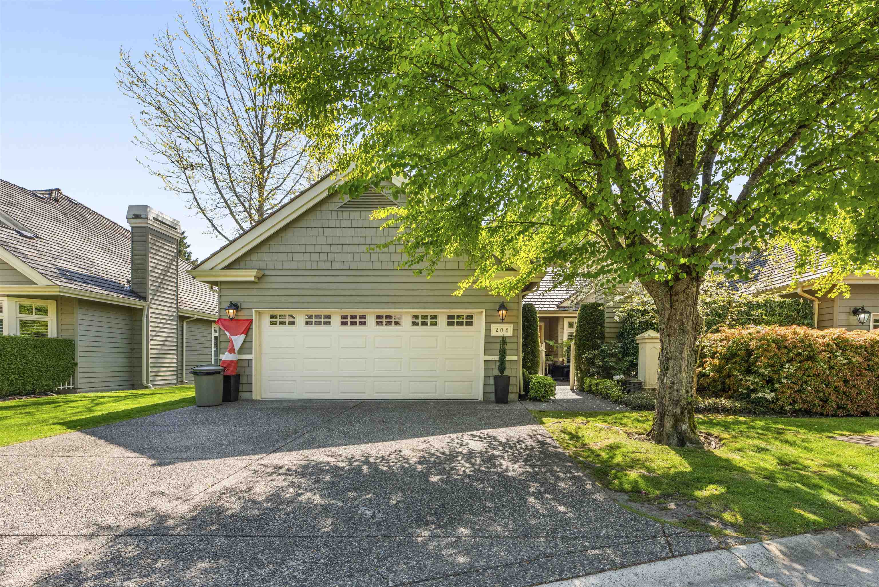- Houseful
- BC
- Tsawwassen
- Boundary Beach
- 6366 Dairy Avenue #2
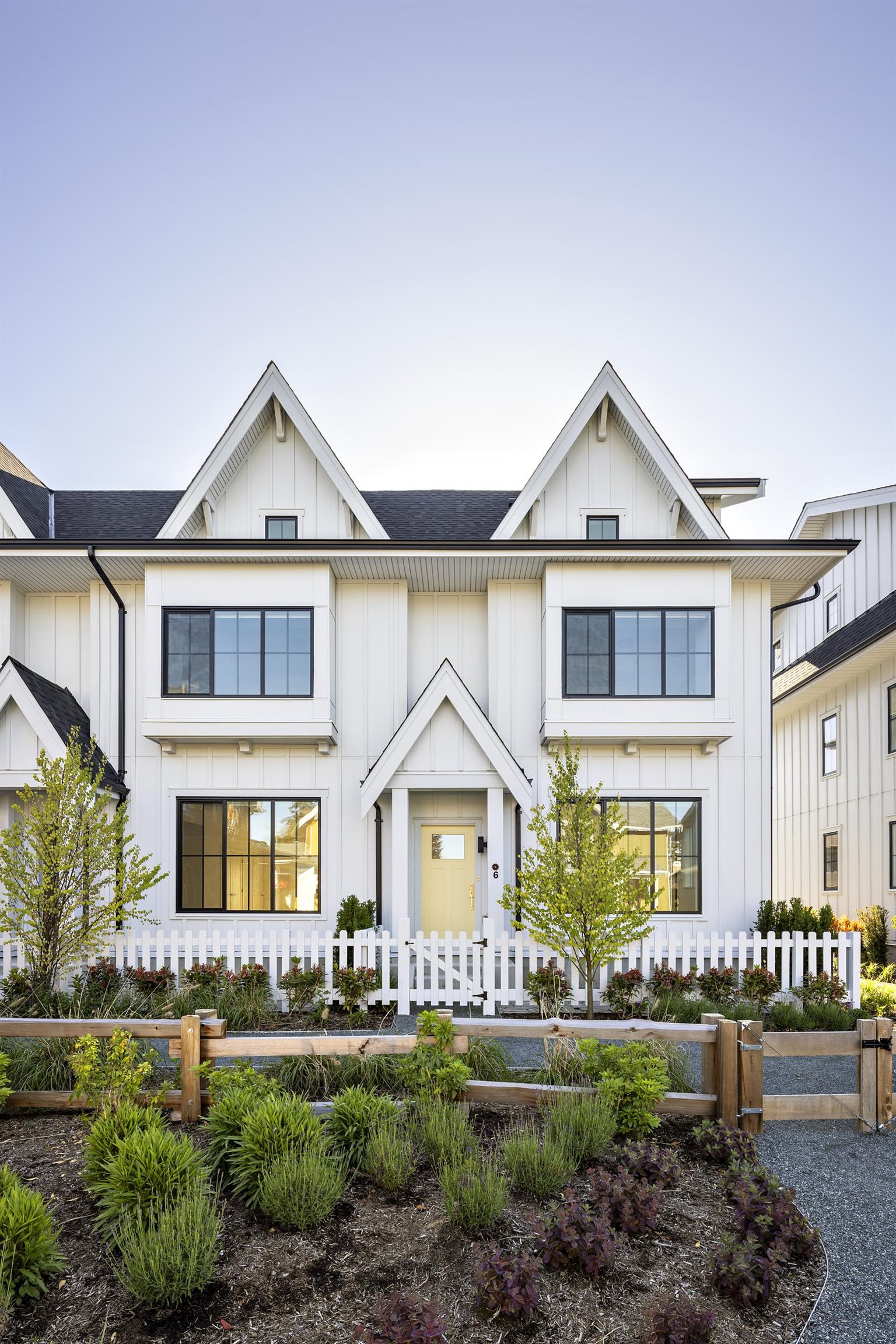
6366 Dairy Avenue #2
6366 Dairy Avenue #2
Highlights
Description
- Home value ($/Sqft)$667/Sqft
- Time on Houseful
- Property typeResidential
- Style3 storey
- Neighbourhood
- CommunityShopping Nearby
- Median school Score
- Year built2024
- Mortgage payment
Centennial Green ~ This 3 bedroom + den contemporary craftsman style townhome with a colourful front door is a short walk to the beach. At home, you have a large kitchen island ideal for snacking & homework while you prep food for the day. Stainless steel KitchenAid Appliances & a farmhouse-style sink will help you make beautiful meals. Two spacious bedrooms on the upper floor & your own primary suite on its own floor is a sanctuary with a large picture window, spacious walk-in closet & black-out blinds. The ensuite’s heated tile flooring, double vanity & large walk-in shower will set you up for especially good mornings. With your private outdoor space, generous size living spaces & detached garage, this is the home you’ve been looking for!
Home overview
- Heat source Heat pump
- Sewer/ septic Public sewer, sanitary sewer, storm sewer
- # total stories 3.0
- Construction materials
- Foundation
- Roof
- # parking spaces 2
- Parking desc
- # full baths 2
- # half baths 1
- # total bathrooms 3.0
- # of above grade bedrooms
- Appliances Washer/dryer, dishwasher, refrigerator, stove, microwave
- Community Shopping nearby
- Area Bc
- Subdivision
- Water source Public
- Zoning description Cd432r
- Basement information None
- Building size 1800.0
- Mls® # R3016301
- Property sub type Townhouse
- Status Active
- Tax year 2024
- Primary bedroom 3.581m X 4.928m
- Walk-in closet 1.448m X 2.235m
- Den 2.565m X 2.743m
Level: Above - Bedroom 3.277m X 3.581m
Level: Above - Bedroom 3.124m X 3.912m
Level: Above - Foyer 1.372m X 1.448m
Level: Main - Living room 3.708m X 4.572m
Level: Main - Kitchen 2.997m X 3.505m
Level: Main - Dining room 2.718m X 5.004m
Level: Main
- Listing type identifier Idx

$-3,200
/ Month

