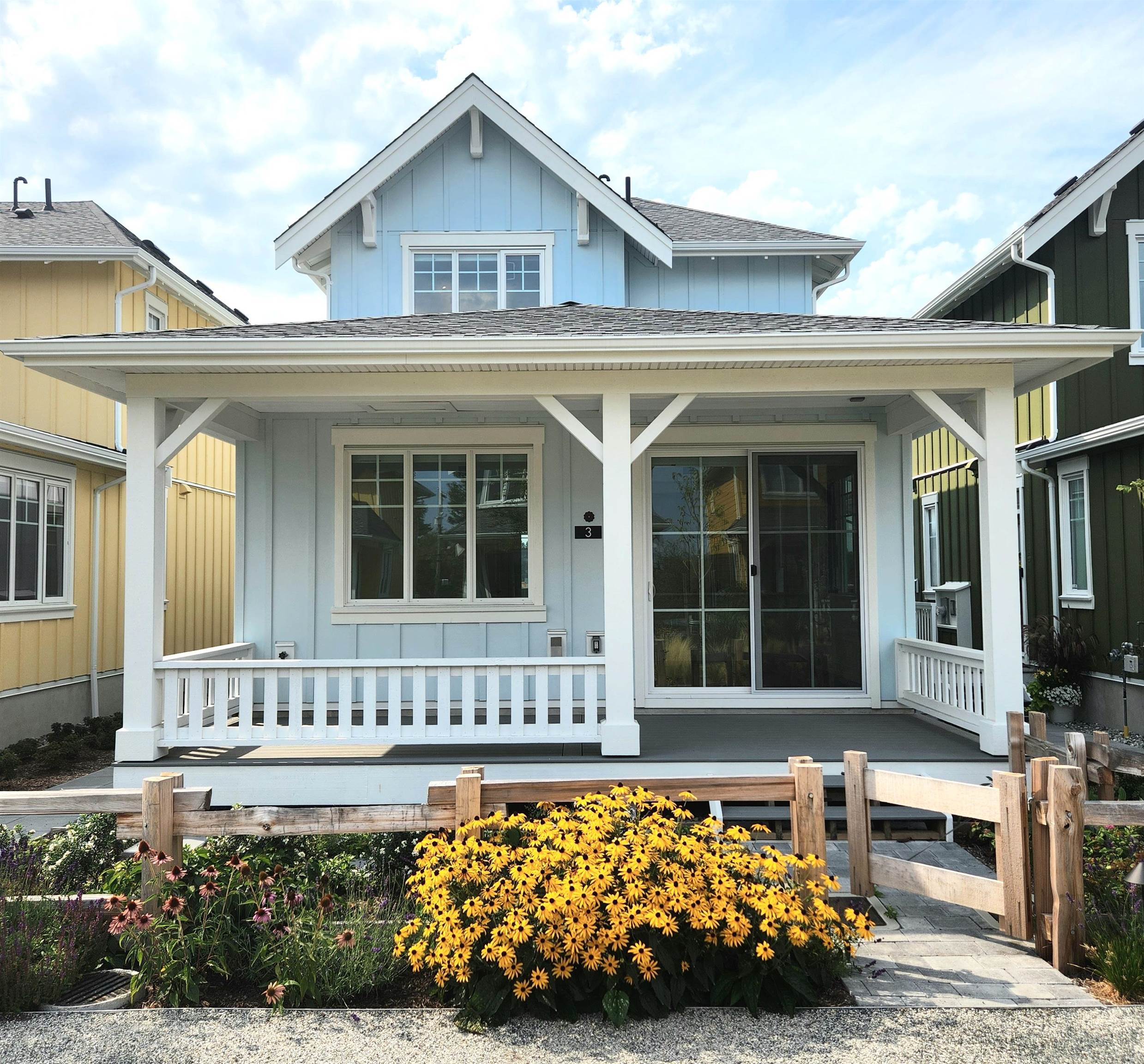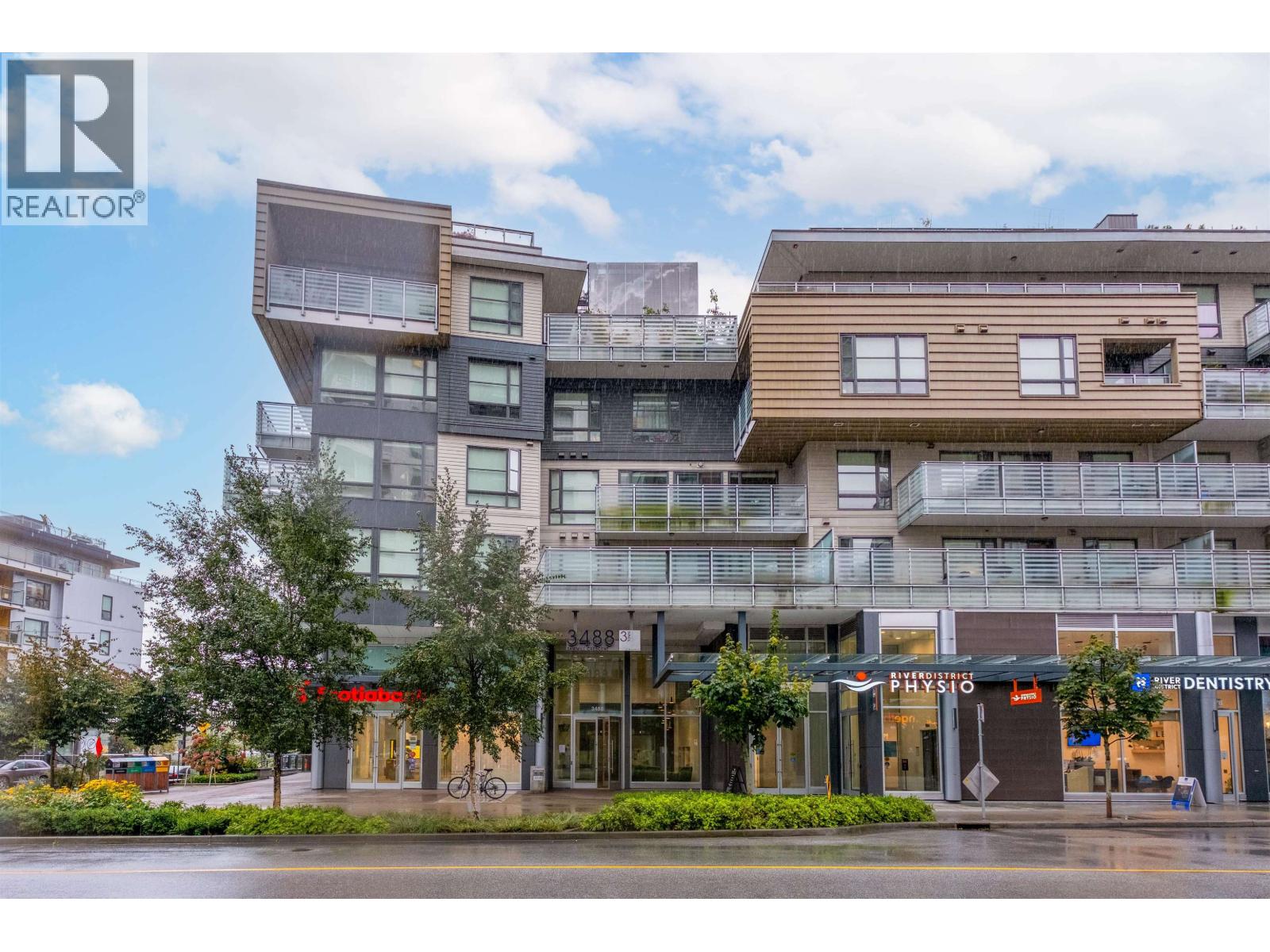- Houseful
- BC
- Tsawwassen
- Boundary Beach
- 6373 Dairy Avenue #3

Highlights
Description
- Home value ($/Sqft)$903/Sqft
- Time on Houseful
- Property typeResidential
- Neighbourhood
- CommunityShopping Nearby
- Median school Score
- Year built2024
- Mortgage payment
Beachcomber Cottages Phase 2 - This 3 bedroom cottage has it's own unique beach character, inspired by Boundary Bay's traditional cottages. The kitchens celebrate the joy of cooking & bathrooms are simply beautiful. Sliding glass doors extend main level living onto large decks for outdoor entertaining year-round. The courtyard is the heart of this neighbourhood with beautiful gardens that invite you to appreciate the seasons & is the perfect place to enjoy fresh air surrounded by flowering trees. Adirondack chairs around the fire bowl & all fresco summer dinners at the communal harvest table create opportunities for connecting with friends & neighbours. This cottage is move in ready!
MLS®#R3041106 updated 1 week ago.
Houseful checked MLS® for data 1 week ago.
Home overview
Amenities / Utilities
- Heat source Heat pump
- Sewer/ septic Public sewer, sanitary sewer
Exterior
- Construction materials
- Foundation
- Roof
- # parking spaces 2
- Parking desc
Interior
- # full baths 3
- # total bathrooms 3.0
- # of above grade bedrooms
- Appliances Washer/dryer, dishwasher, refrigerator, stove, microwave
Location
- Community Shopping nearby
- Area Bc
- Subdivision
- View Yes
- Water source Public
- Zoning description Cd423r
Lot/ Land Details
- Lot dimensions 2475.0
Overview
- Lot size (acres) 0.06
- Basement information None
- Building size 1389.0
- Mls® # R3041106
- Property sub type Single family residence
- Status Active
- Tax year 2024
Rooms Information
metric
- Primary bedroom 3.454m X 4.267m
Level: Above - Walk-in closet 2.159m X 2.337m
Level: Above - Bedroom 3.048m X 3.404m
Level: Above - Kitchen 2.692m X 3.226m
Level: Main - Bedroom 2.794m X 3.048m
Level: Main - Foyer 1.321m X 1.676m
Level: Main - Patio 2.337m X 6.35m
Level: Main - Dining room 2.997m X 3.251m
Level: Main - Living room 2.997m X 3.861m
Level: Main
SOA_HOUSEKEEPING_ATTRS
- Listing type identifier Idx

Lock your rate with RBC pre-approval
Mortgage rate is for illustrative purposes only. Please check RBC.com/mortgages for the current mortgage rates
$-3,346
/ Month25 Years fixed, 20% down payment, % interest
$
$
$
%
$
%

Schedule a viewing
No obligation or purchase necessary, cancel at any time
Nearby Homes
Real estate & homes for sale nearby












