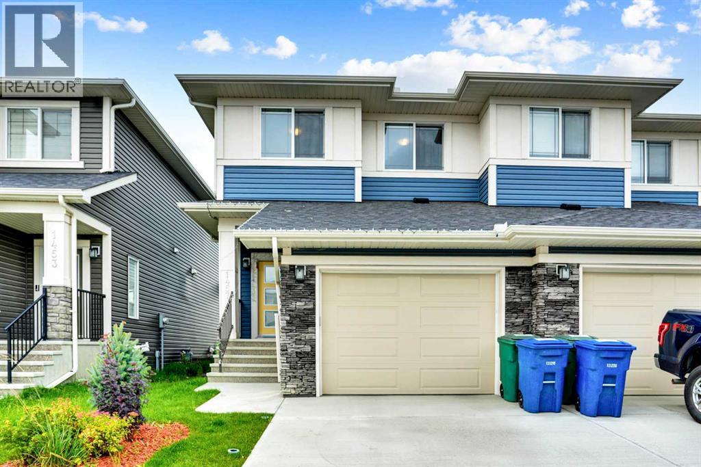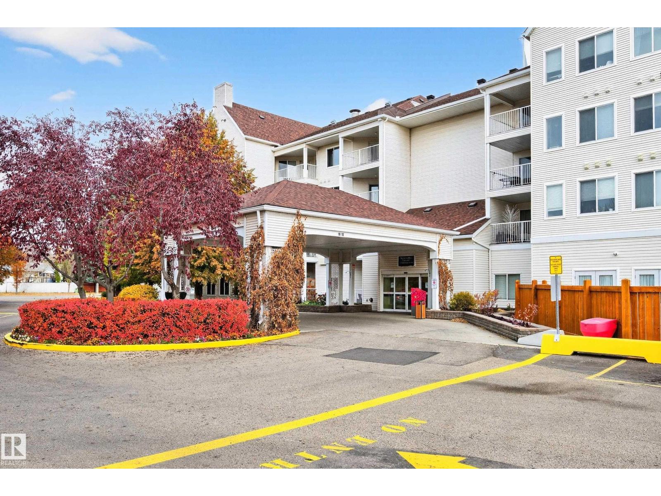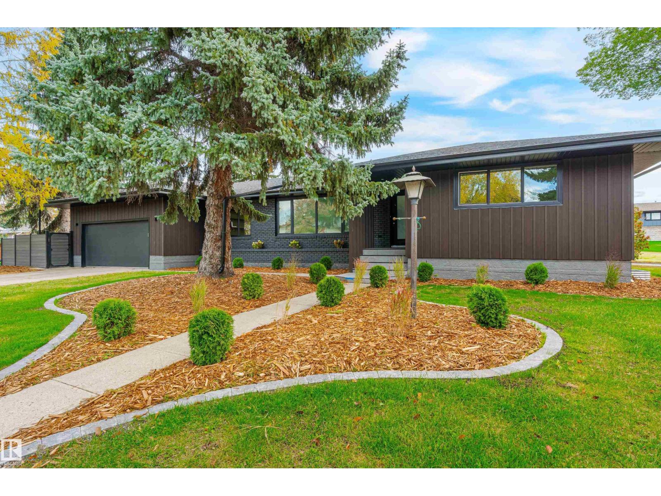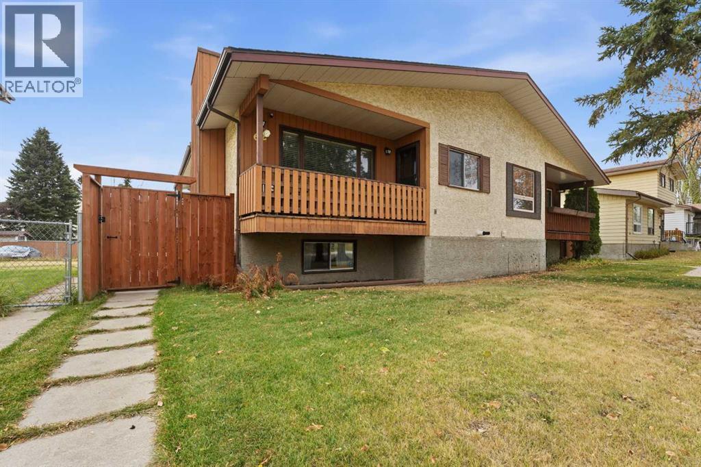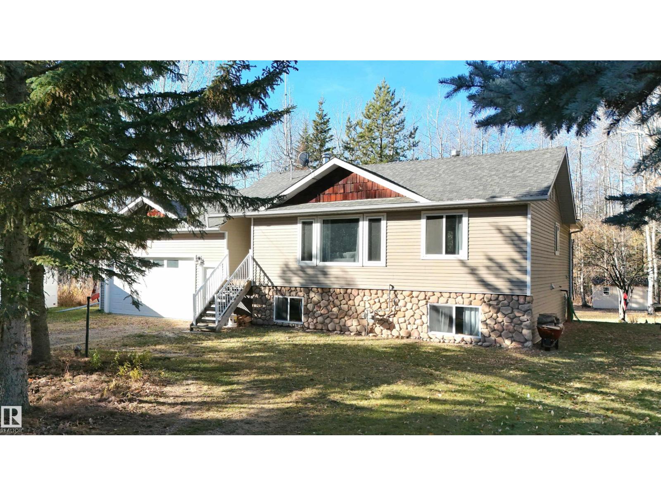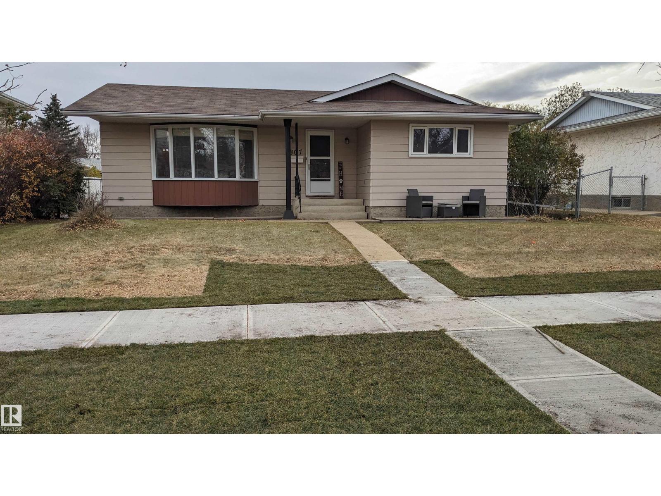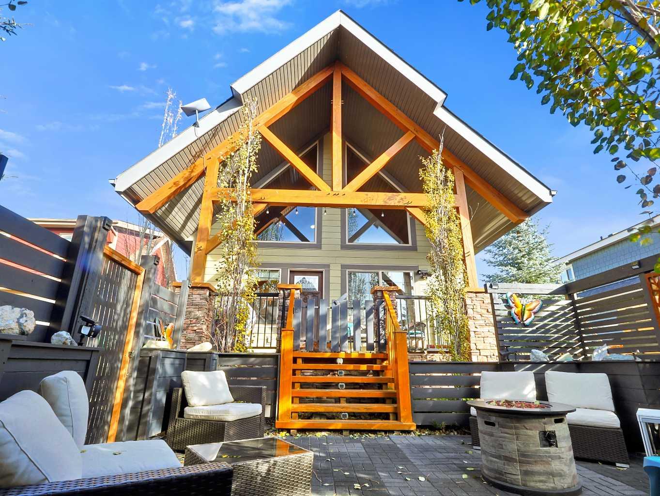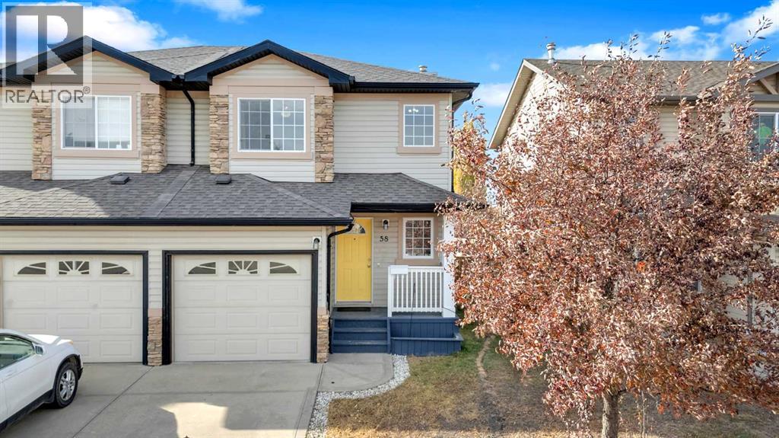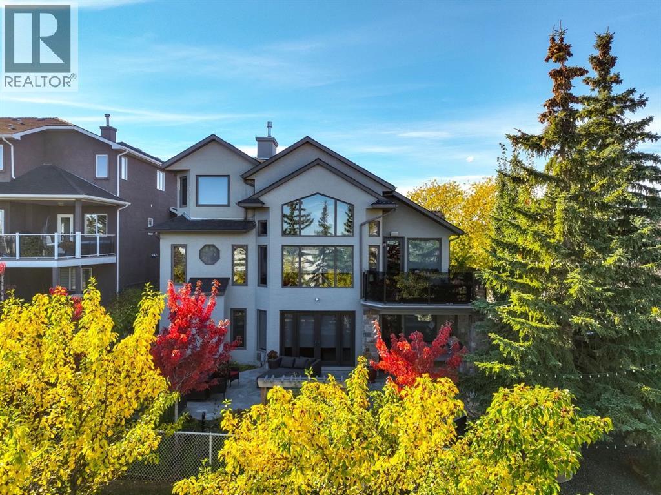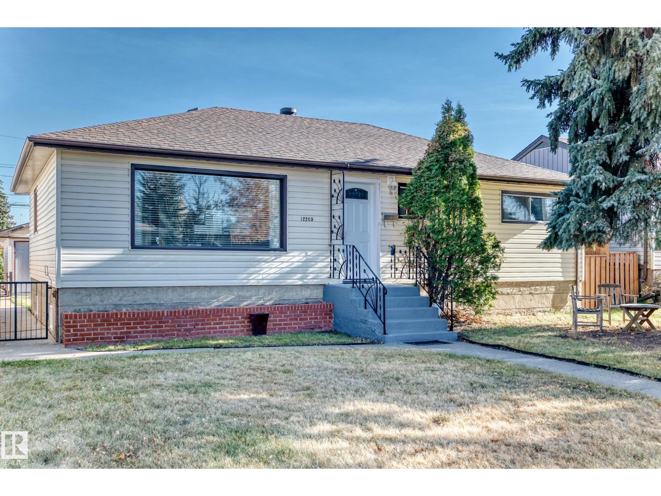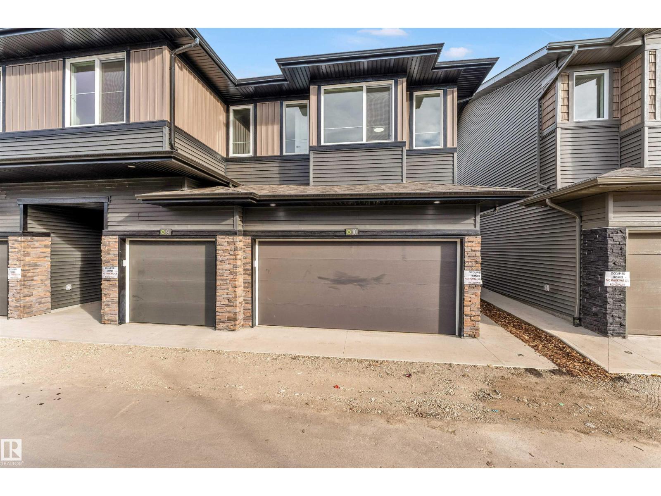- Houseful
- BC
- Tumbler Ridge
- V0C
- 116 Bullmoose Cres
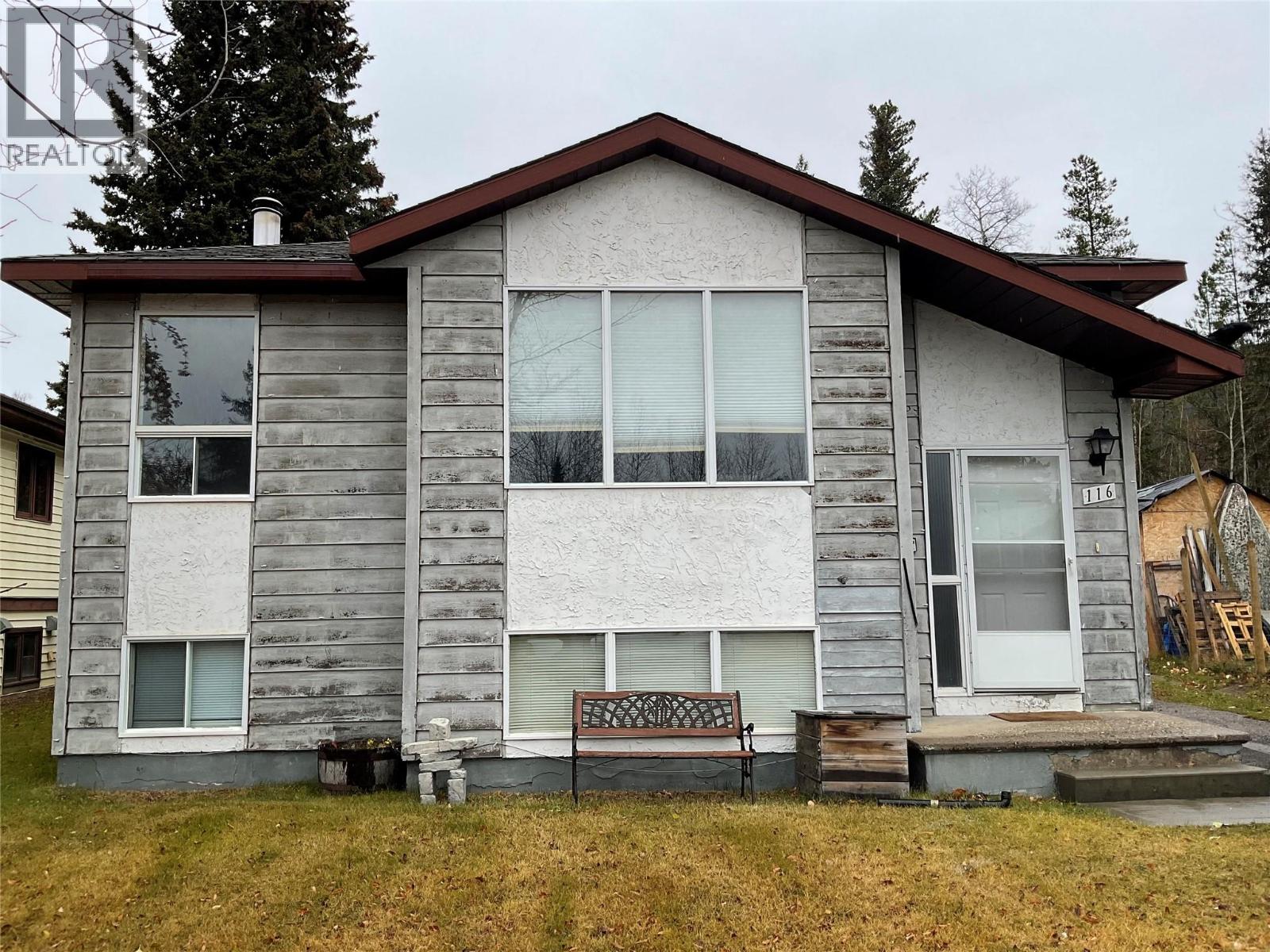
116 Bullmoose Cres
For Sale
New 24 hours
$219,900
4 beds
2 baths
2,160 Sqft
116 Bullmoose Cres
For Sale
New 24 hours
$219,900
4 beds
2 baths
2,160 Sqft
Highlights
This home is
45%
Time on Houseful
24 hours
Home features
Perfect for pets
School rated
5.6/10
Tumbler Ridge
37.74%
Description
- Home value ($/Sqft)$102/Sqft
- Time on Housefulnew 24 hours
- Property typeSingle family
- Median school Score
- Lot size6,534 Sqft
- Year built1984
- Mortgage payment
INVITING BI-LEVEL HOME. Featuring 3 bedrooms upstairs and 1 additional bedroom in the basement—perfect for family or guest accommodations. Enjoy the warmth of a cozy wood stove in the basement. Updates include shingles, a new furnace and an updated hot water tank. The kitchen is equipped with newer appliances, including a dishwasher, making everyday living convenient. Outside, you'll find a large fabric shed in the backyard, ideal for extra storage or hobbies. The home boasts warm, inviting colours throughout and is conveniently located near a playground, perfect for family outings. Don't miss this well-maintained investment property with plenty of charm and updates!I (id:63267)
Home overview
Amenities / Utilities
- Heat type Forced air, see remarks
- Sewer/ septic Municipal sewage system
Exterior
- # total stories 2
- Roof Unknown
Interior
- # full baths 1
- # half baths 1
- # total bathrooms 2.0
- # of above grade bedrooms 4
- Flooring Carpeted, laminate
- Has fireplace (y/n) Yes
Location
- Community features Pets allowed, pet restrictions, rentals allowed
- Subdivision Tumbler ridge
- Zoning description Unknown
Lot/ Land Details
- Lot dimensions 0.15
Overview
- Lot size (acres) 0.15
- Building size 2160
- Listing # 10366683
- Property sub type Single family residence
- Status Active
Rooms Information
metric
- Partial bathroom 2.743m X 1.499m
Level: Basement - Family room 7.569m X 6.325m
Level: Basement - Bedroom 3.327m X 3.124m
Level: Basement - Primary bedroom 4.953m X 2.972m
Level: Main - Bedroom 3.023m X 2.921m
Level: Main - Full bathroom 2.946m X 1.499m
Level: Main - Bedroom 3.251m X 2.718m
Level: Main - Kitchen 4.369m X 2.769m
Level: Main - Living room 4.42m X 3.48m
Level: Main - Dining room 3.099m X 2.769m
Level: Main
SOA_HOUSEKEEPING_ATTRS
- Listing source url Https://www.realtor.ca/real-estate/29030934/116-bullmoose-crescent-tumbler-ridge-tumbler-ridge
- Listing type identifier Idx
The Home Overview listing data and Property Description above are provided by the Canadian Real Estate Association (CREA). All other information is provided by Houseful and its affiliates.

Lock your rate with RBC pre-approval
Mortgage rate is for illustrative purposes only. Please check RBC.com/mortgages for the current mortgage rates
$-586
/ Month25 Years fixed, 20% down payment, % interest
$
$
$
%
$
%

Schedule a viewing
No obligation or purchase necessary, cancel at any time
Nearby Homes
Real estate & homes for sale nearby

