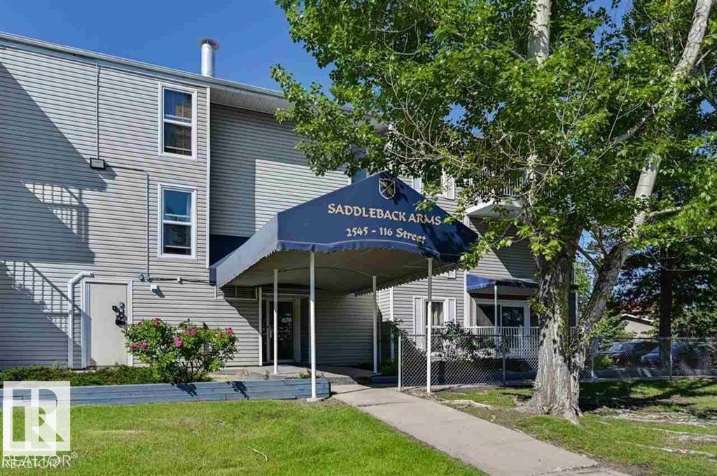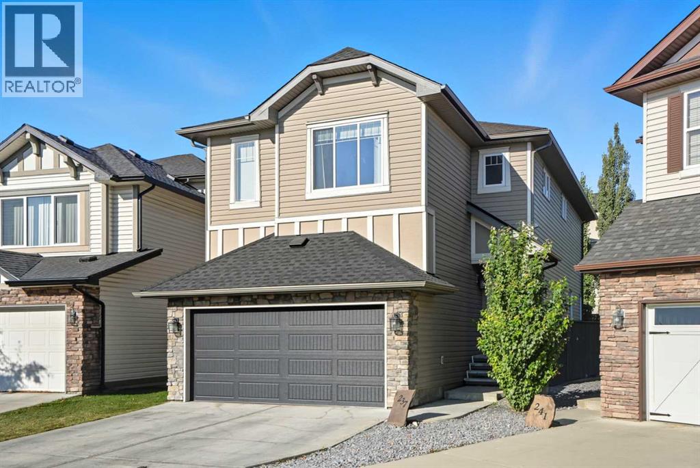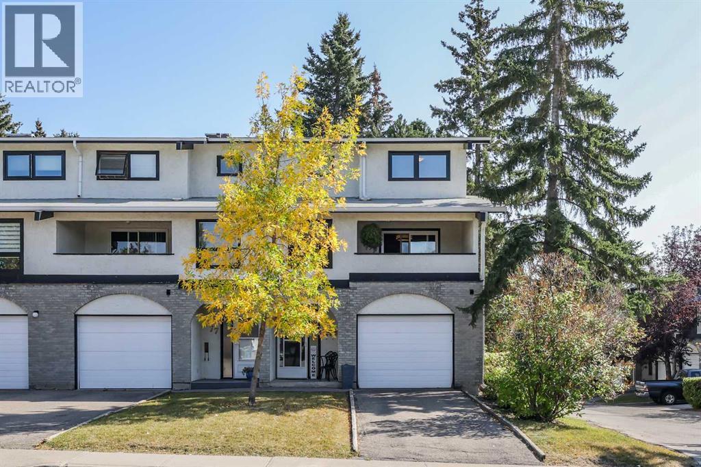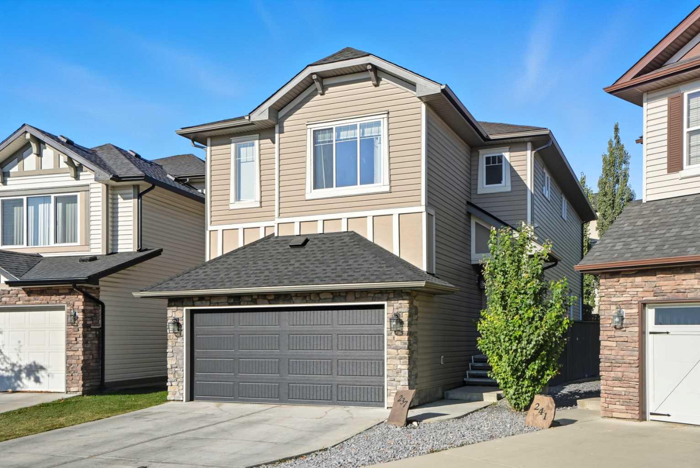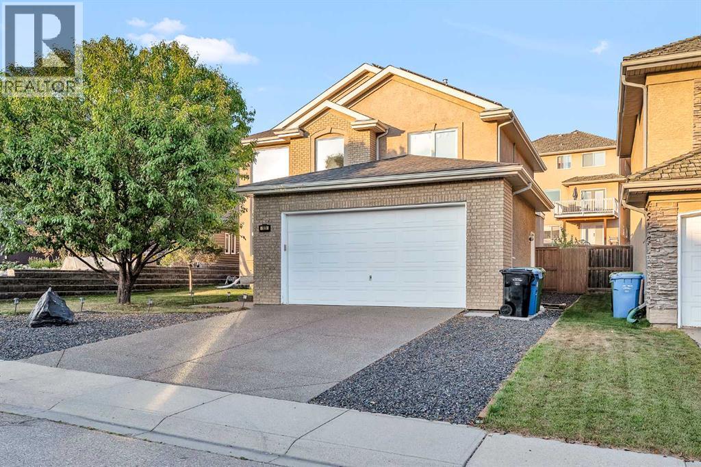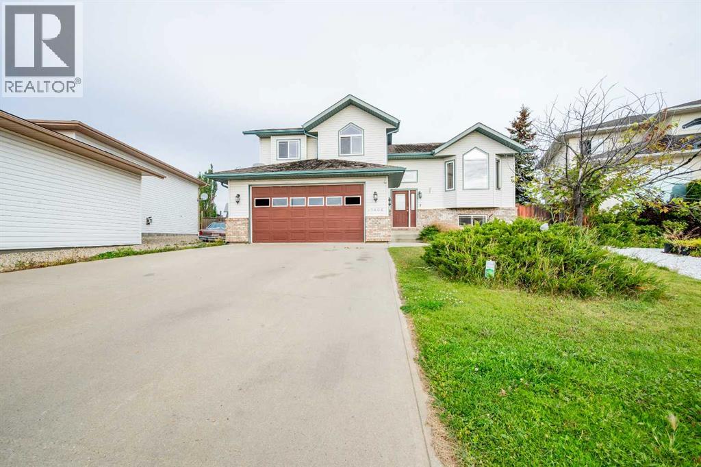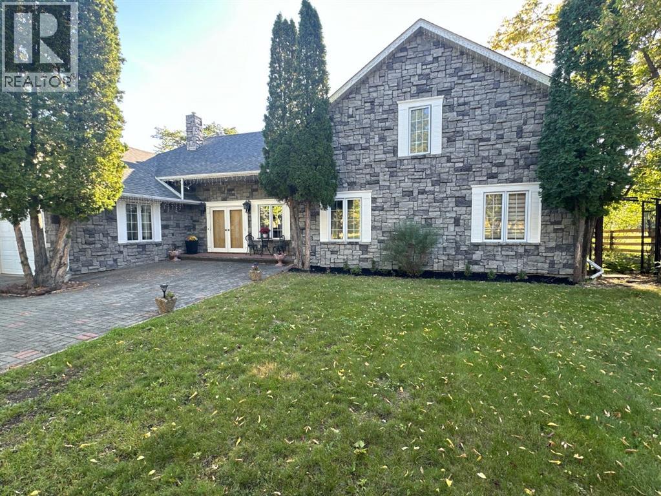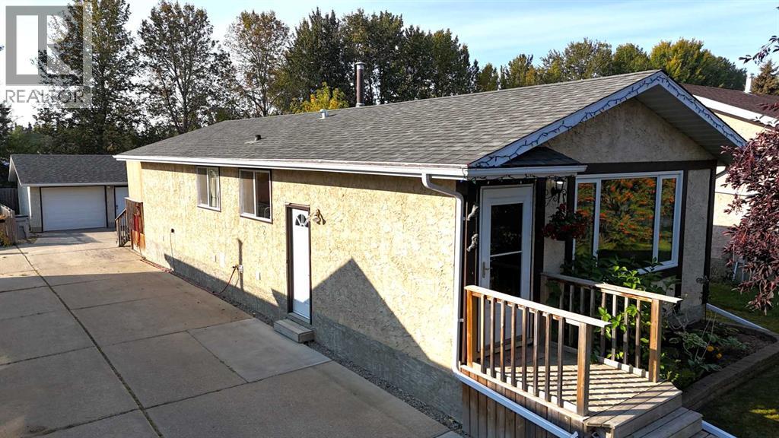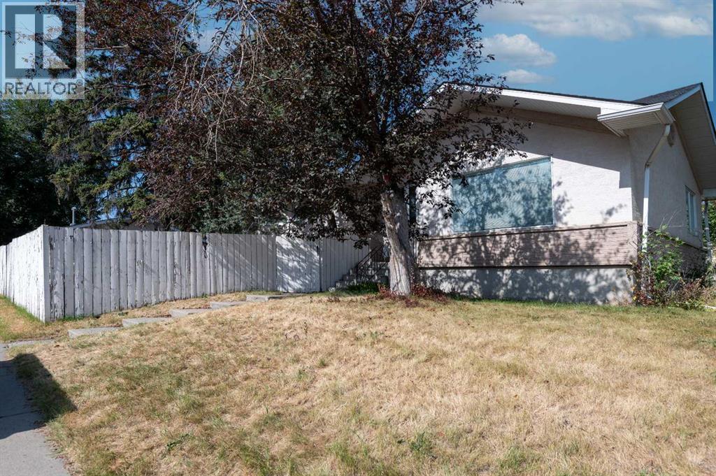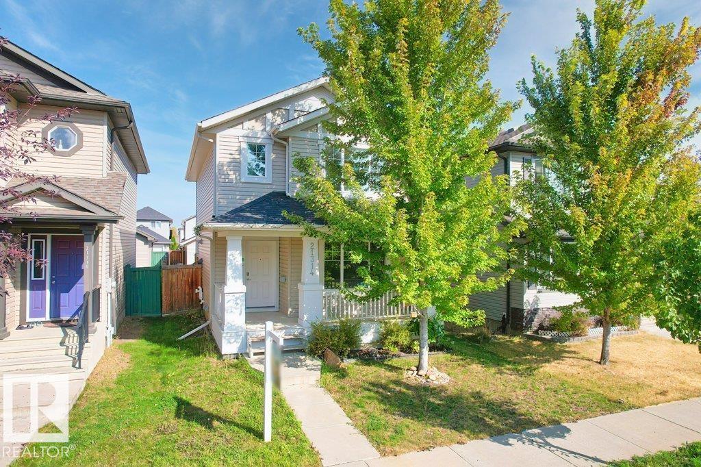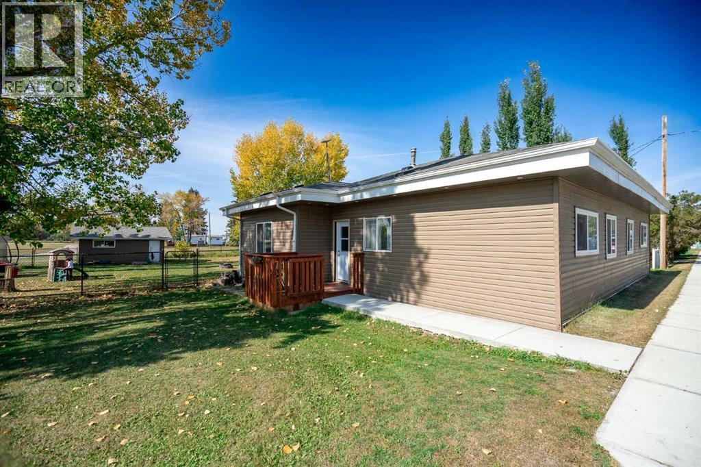- Houseful
- BC
- Tumbler Ridge
- V0C
- 116 Wolverine Ave

Highlights
This home is
49%
Time on Houseful
6 Days
School rated
5.6/10
Tumbler Ridge
37.74%
Description
- Home value ($/Sqft)$118/Sqft
- Time on Housefulnew 6 days
- Property typeSingle family
- Median school Score
- Lot size5,663 Sqft
- Year built1983
- Mortgage payment
Move in ready home on the upper bench! This home features an open concept living area with updated cabinets, flooring and paint. When you walk into this house it immediately feels like home with wainscotting upstairs and a cozy family room downstairs. The lower level also has 2 large bedrooms, a bathroom and cute laundry area. Walk out from the dining area to a 2 level deck with lovely mountain views from the main floor. This home has a fully fenced flat yard, perfect for entertaining or kids/pets playing. Previously used as a short term rental and still set up for one, however; a new owner would need to get their own permit/license. (id:63267)
Home overview
Amenities / Utilities
- Heat type Forced air
- Sewer/ septic Municipal sewage system
Exterior
- # total stories 2
- Roof Unknown
Interior
- # full baths 2
- # total bathrooms 2.0
- # of above grade bedrooms 5
Location
- Subdivision Tumbler ridge
- Zoning description Unknown
Lot/ Land Details
- Lot dimensions 0.13
Overview
- Lot size (acres) 0.13
- Building size 2108
- Listing # 10362846
- Property sub type Single family residence
- Status Active
Rooms Information
metric
- Family room 5.08m X 4.064m
Level: Basement - Laundry 3.353m X 1.829m
Level: Basement - Bathroom (# of pieces - 3) Measurements not available
Level: Basement - Bedroom 4.089m X 3.124m
Level: Basement - Bedroom 5.258m X 4.089m
Level: Basement - Kitchen 3.048m X 3.962m
Level: Main - Bedroom 3.023m X 2.692m
Level: Main - Living room 4.877m X 3.048m
Level: Main - Bedroom 2.946m X 2.54m
Level: Main - Dining room 3.962m X 2.921m
Level: Main - Bathroom (# of pieces - 4) Measurements not available
Level: Main - Primary bedroom 3.962m X 3.048m
Level: Main
SOA_HOUSEKEEPING_ATTRS
- Listing source url Https://www.realtor.ca/real-estate/28866307/116-wolverine-avenue-tumbler-ridge-tumbler-ridge
- Listing type identifier Idx
The Home Overview listing data and Property Description above are provided by the Canadian Real Estate Association (CREA). All other information is provided by Houseful and its affiliates.

Lock your rate with RBC pre-approval
Mortgage rate is for illustrative purposes only. Please check RBC.com/mortgages for the current mortgage rates
$-664
/ Month25 Years fixed, 20% down payment, % interest
$
$
$
%
$
%
Schedule a viewing
No obligation or purchase necessary, cancel at any time
Nearby Homes
Real estate & homes for sale nearby

