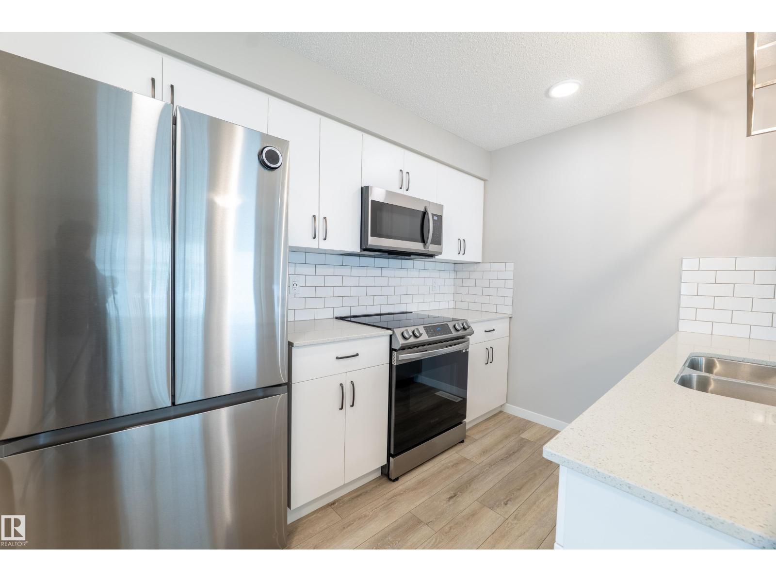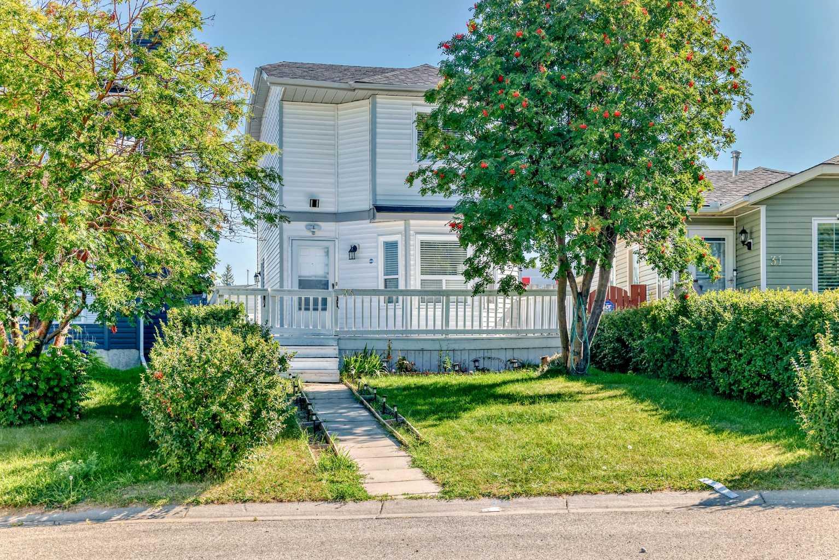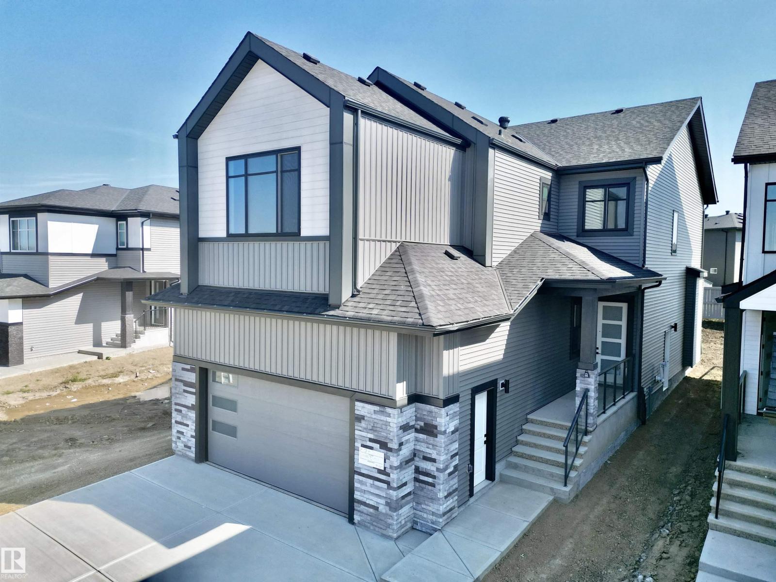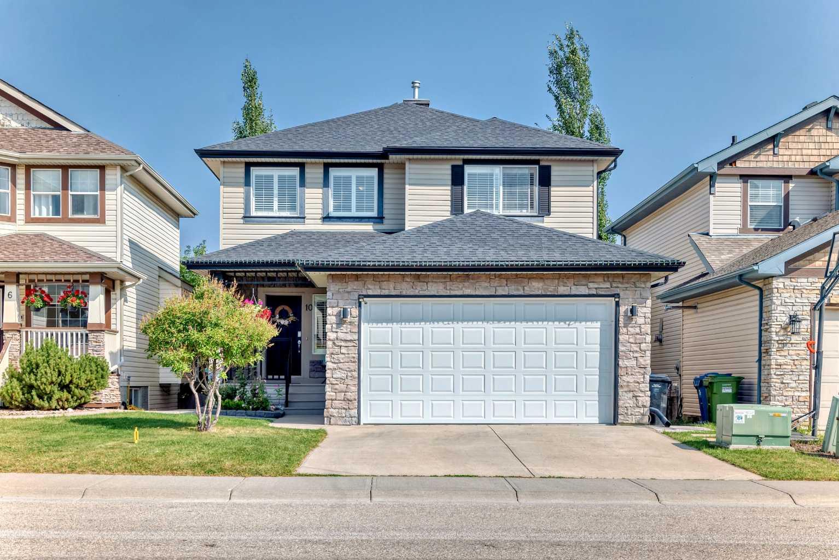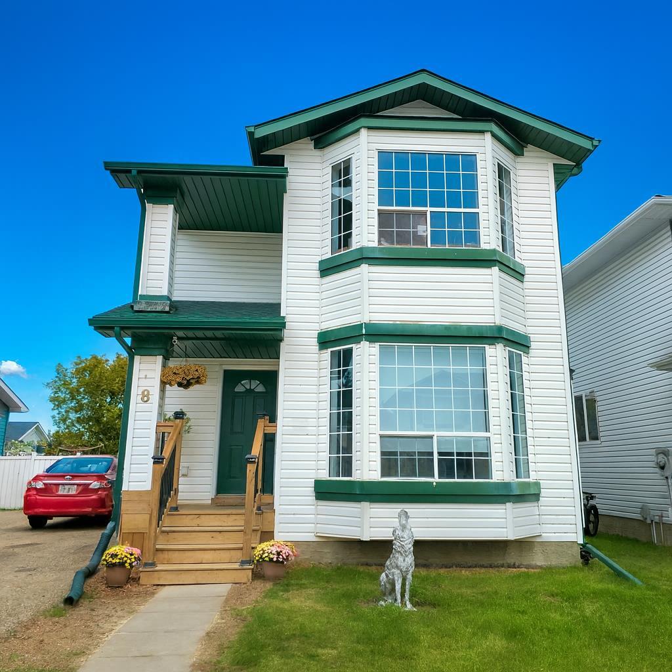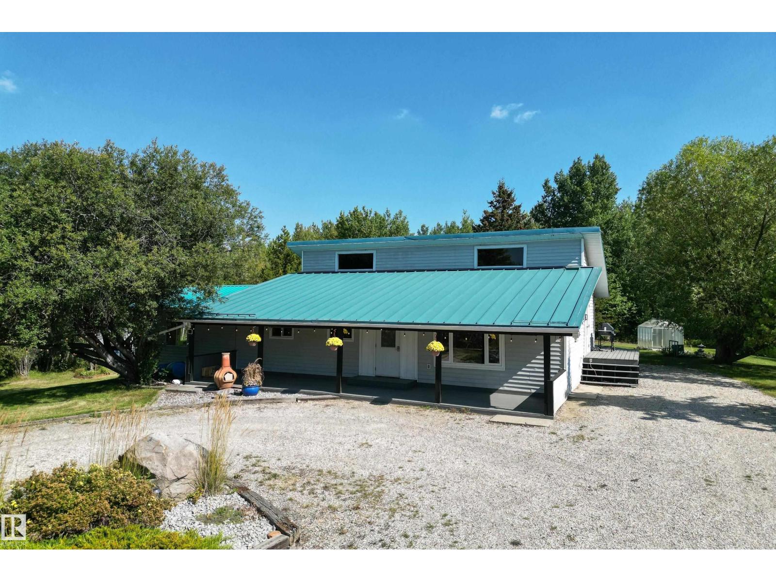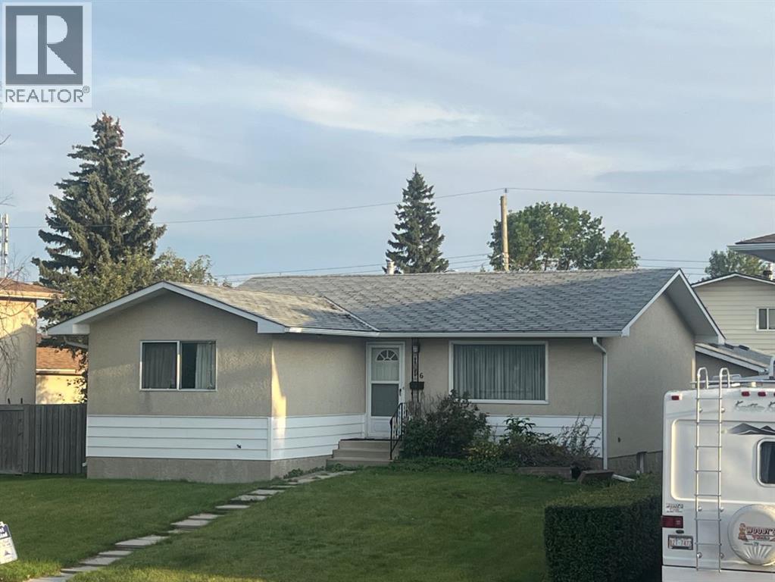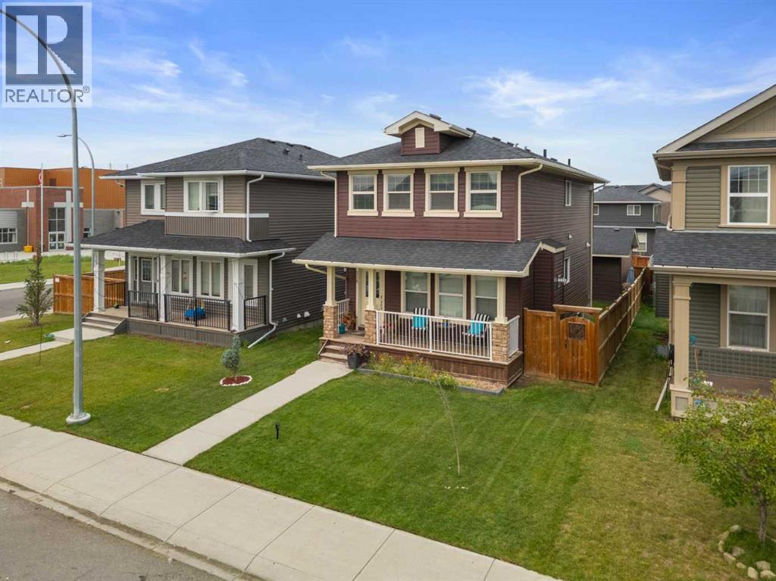- Houseful
- BC
- Tumbler Ridge
- V0C
- 128 Chamberlain Cres
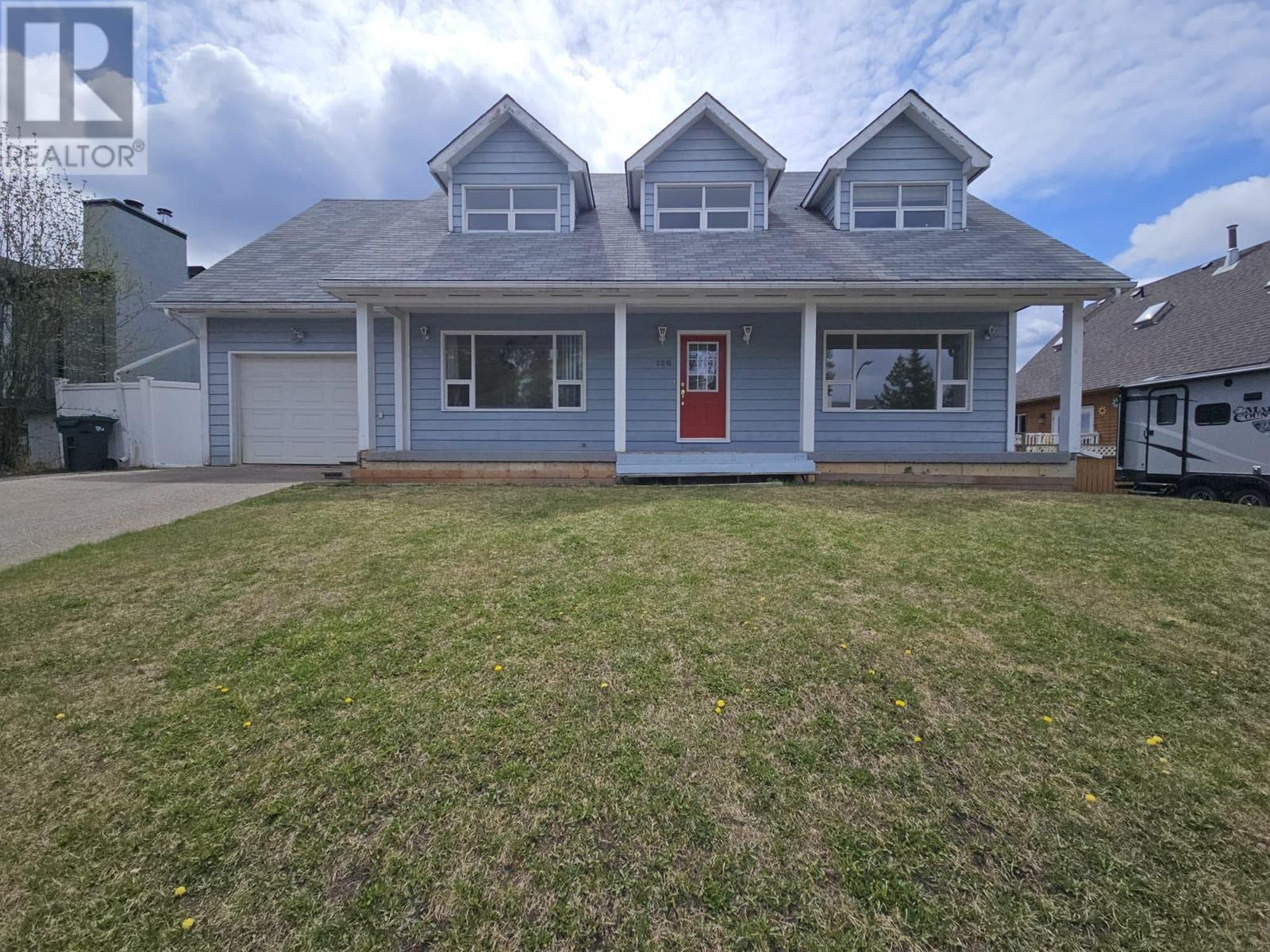
128 Chamberlain Cres
128 Chamberlain Cres
Highlights
Description
- Home value ($/Sqft)$106/Sqft
- Time on Houseful107 days
- Property typeSingle family
- Median school Score
- Lot size7,841 Sqft
- Year built1983
- Garage spaces1
- Mortgage payment
Welcome to a one-of-a-kind custom-built home in the quiet neighborhood of Tumbler Ridge. With 3,300 sq ft of living space, this two-story residence is move-in ready and offers plenty of room to personalize and grow. Spacious kitchen with generous counter space and garden-door access to the deck and fenced backyard. Cozy sitting room centered around a gas fireplace—perfect for relaxed evenings. Formal dining room ideal for family gatherings or entertaining friends. Elegant living room featuring a second fireplace and large windows that flood the space with natural light, main-floor laundry and direct access to the oversized one-car garage, five well-appointed bedrooms—each offering ample closet space and large windows, primary suite complete with a three-piece ensuite bath and walk-in closet. Partially finished area with backyard entry—ready for your ideas: home theatre, hobby room or gym, large cold/storage room for seasonal gear and bulk food storage, Generous lot size with a deck that expands your living space outdoors This home is thoughtfully laid out and primed for your personal touches—whether you’re updating the basement, adding landscaping features or simply moving right in. Discover why there truly is no other home like this in Tumbler Ridge. Schedule your private viewing today! (id:55581)
Home overview
- Heat type Forced air, see remarks
- Sewer/ septic Municipal sewage system
- # total stories 3
- Roof Unknown
- Fencing Fence
- # garage spaces 1
- # parking spaces 2
- Has garage (y/n) Yes
- # full baths 2
- # half baths 1
- # total bathrooms 3.0
- # of above grade bedrooms 6
- Community features Family oriented, pets allowed
- Subdivision Tumbler ridge
- Zoning description Residential
- Directions 1470882
- Lot dimensions 0.18
- Lot size (acres) 0.18
- Building size 3302
- Listing # 10348787
- Property sub type Single family residence
- Status Active
- Ensuite bathroom (# of pieces - 3) Measurements not available
Level: 2nd - Bedroom 4.572m X 3.353m
Level: 2nd - Bedroom 5.486m X 3.658m
Level: 2nd - Primary bedroom 6.401m X 4.267m
Level: 2nd - Bedroom 4.572m X 3.048m
Level: 2nd - Bedroom 2.438m X 3.658m
Level: 2nd - Bathroom (# of pieces - 4) Measurements not available
Level: 2nd - Bedroom 3.658m X 3.962m
Level: Basement - Utility 3.658m X 3.962m
Level: Basement - Storage 2.743m X 1.219m
Level: Basement - Recreational room 4.572m X 6.401m
Level: Basement - Other 1.219m X 10.973m
Level: Basement - Other 3.658m X 4.877m
Level: Basement - Kitchen 4.877m X 5.486m
Level: Main - Dining room 3.048m X 3.353m
Level: Main - Bathroom (# of pieces - 2) Measurements not available
Level: Main - Living room 4.267m X 4.267m
Level: Main - Living room 3.353m X 3.658m
Level: Main - Foyer 3.353m X 3.048m
Level: Main - Laundry 3.353m X 1.829m
Level: Main
- Listing source url Https://www.realtor.ca/real-estate/28342914/128-chamberlain-crescent-tumbler-ridge-tumbler-ridge
- Listing type identifier Idx

$-933
/ Month




