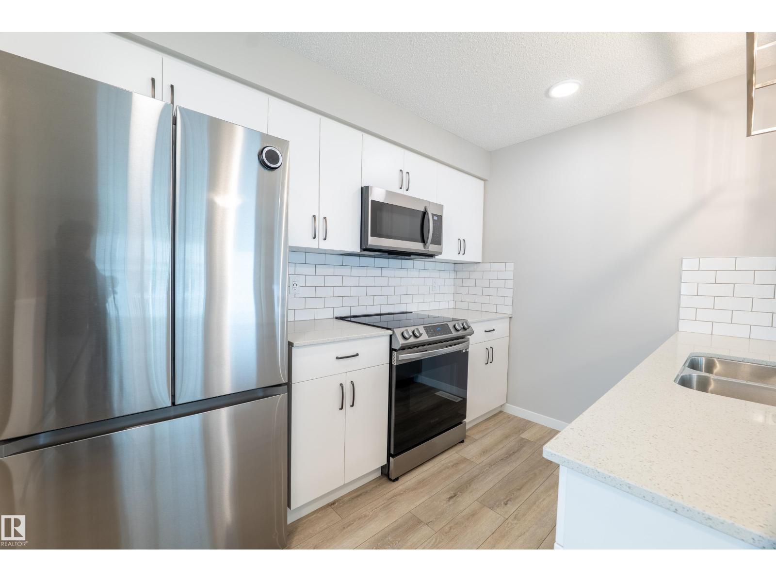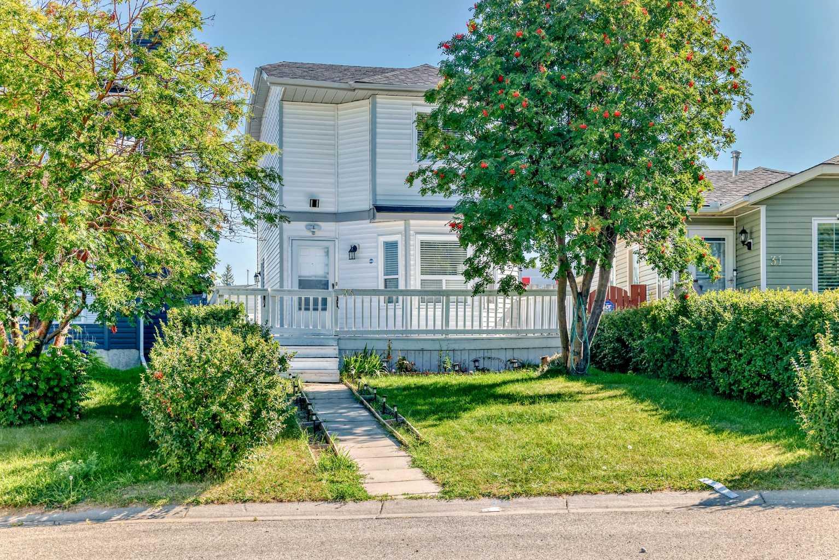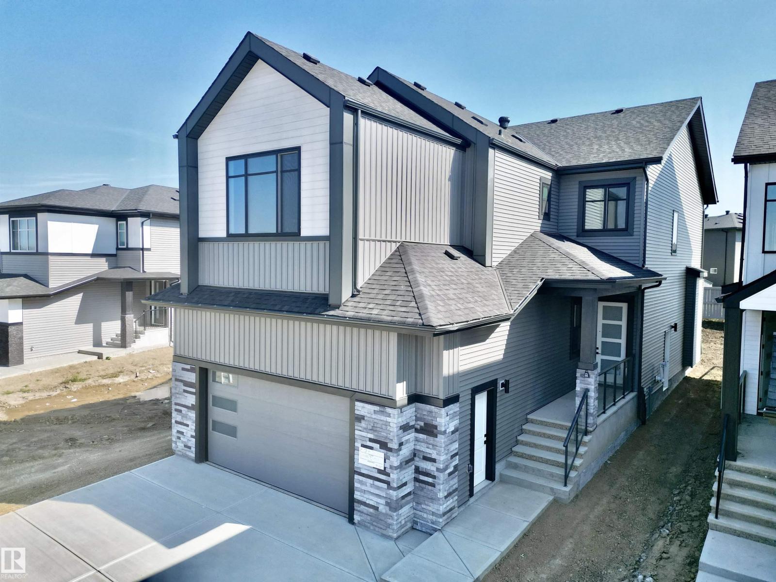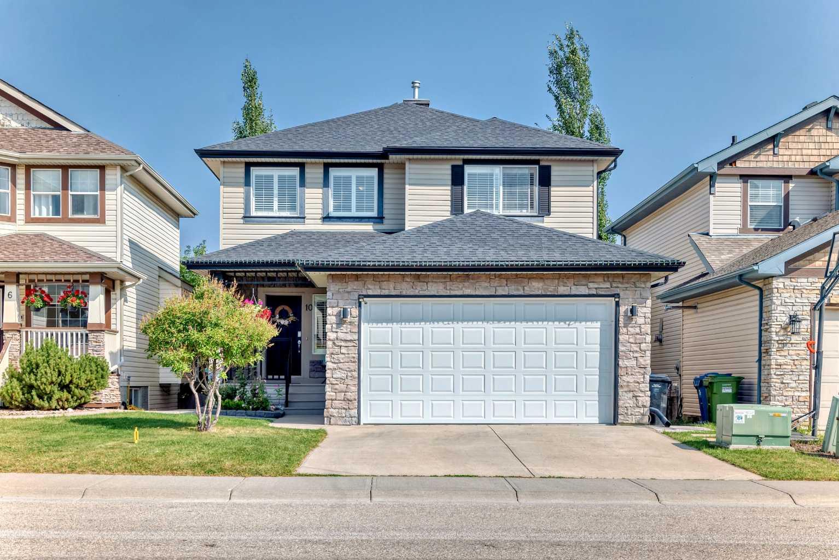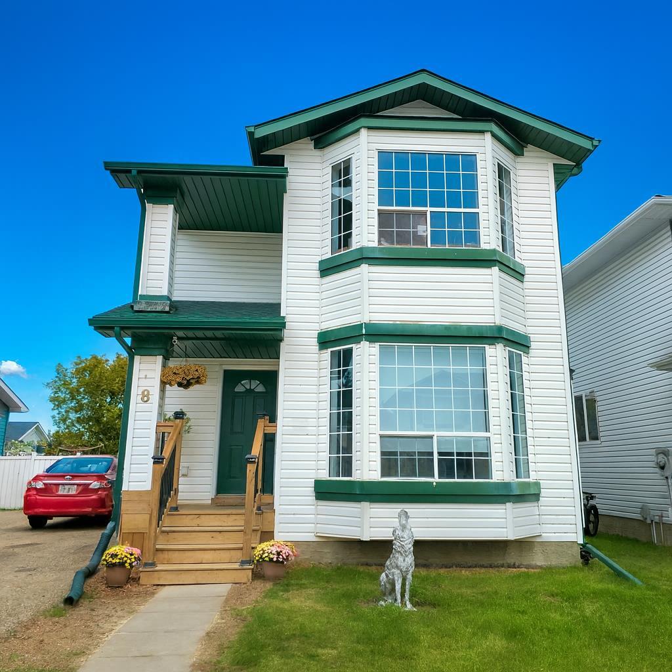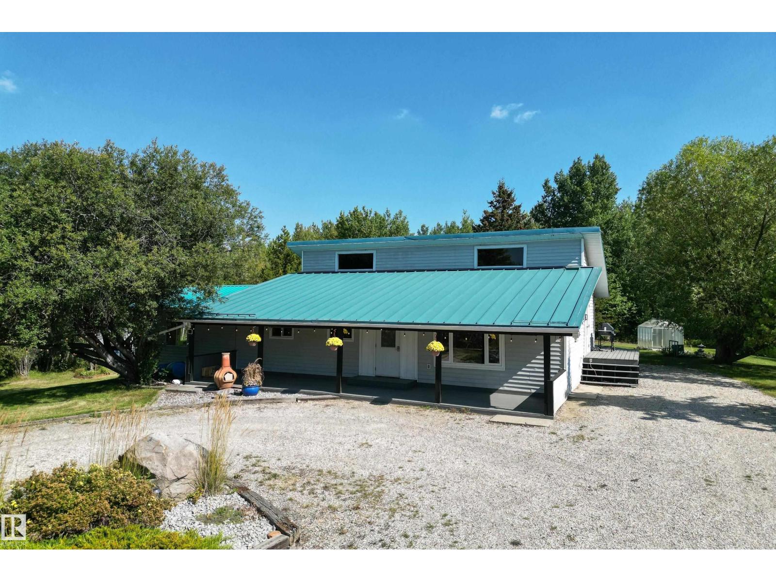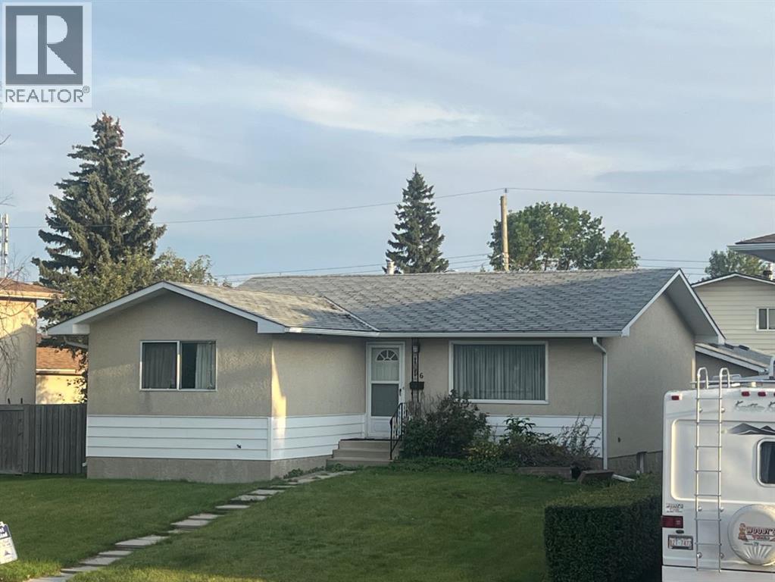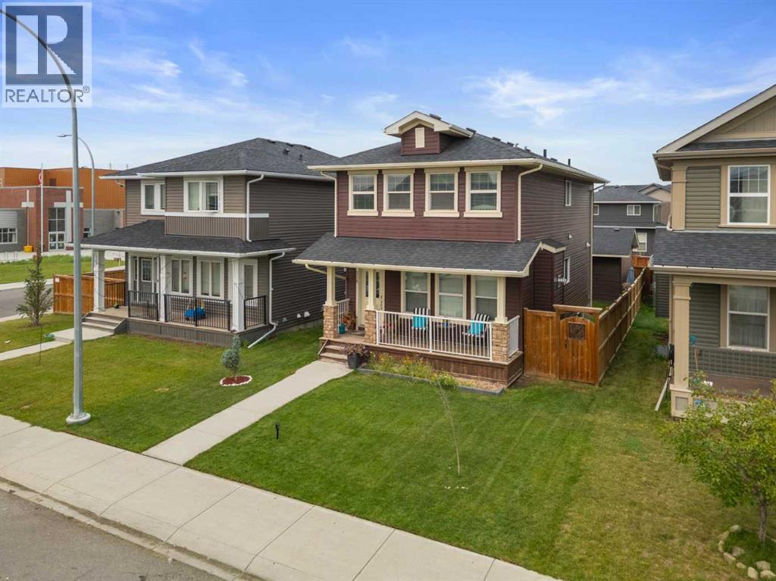- Houseful
- BC
- Tumbler Ridge
- V0C
- 132 Babcock Ave
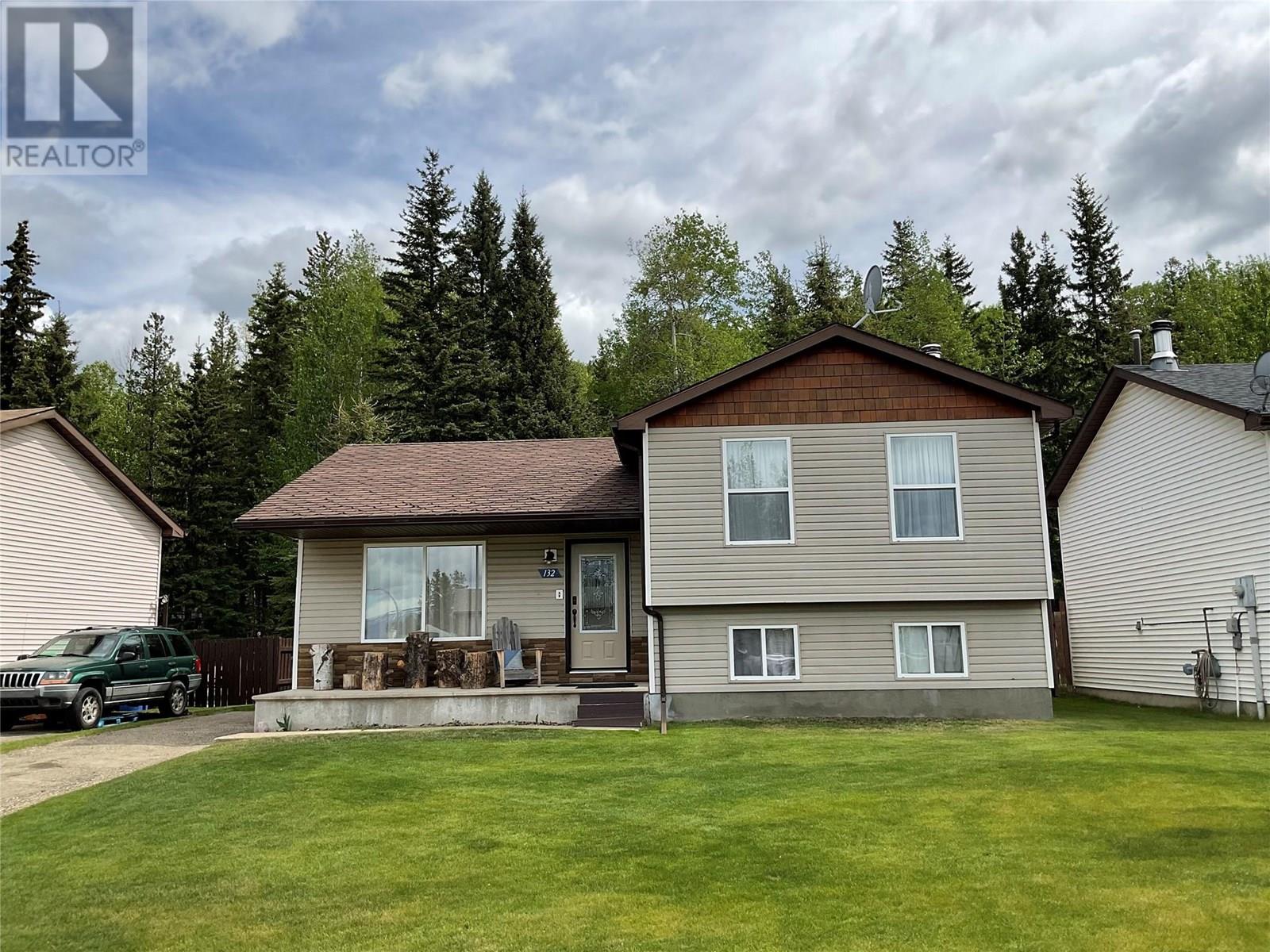
Highlights
Description
- Home value ($/Sqft)$147/Sqft
- Time on Houseful87 days
- Property typeSingle family
- StyleSplit level entry
- Median school Score
- Lot size6,098 Sqft
- Year built1984
- Mortgage payment
IN SEARCH OF EXCELLENCE? Look no further. Immaculate. Comfy. Beautifully decorated. Private. This picture-perfect 4 bedroom, 4 level-split home is on the upper bench and backs on to green space. Surrounded by flora and fauna, it is an oasis of green and a great place for the kids to play or for you to sit out and enjoy your morning coffee. The main floor is a semi-open concept and features rich-looking flooring in the living room, white cupboards and plenty of counter space along with a small pantry in the kitchen. Bathrooms on the upper floor and the first basement level are updated. A large family room and a fourth bedroom are also on the first basement level. The lowest basement level offers another spacious family room and a practical utility room. Furnace and hot water tank are in excellent condition. Windows and siding were updated in 2008. Come home to peace and harmony in this charming family home. (id:55581)
Home overview
- Heat type Forced air, see remarks
- Sewer/ septic Municipal sewage system
- # total stories 4
- Roof Unknown
- # full baths 1
- # half baths 1
- # total bathrooms 2.0
- # of above grade bedrooms 4
- Community features Rentals allowed
- Subdivision Tumbler ridge
- Zoning description Unknown
- Lot dimensions 0.14
- Lot size (acres) 0.14
- Building size 2116
- Listing # 10351576
- Property sub type Single family residence
- Status Active
- Bedroom 3.353m X 2.54m
Level: 2nd - Primary bedroom 4.216m X 3.48m
Level: 2nd - Bedroom 2.997m X 2.616m
Level: 2nd - Full bathroom 3.023m X 1.499m
Level: 2nd - Laundry 5.385m X 3.734m
Level: Basement - Family room 5.385m X 3.378m
Level: Basement - Family room 5.283m X 4.445m
Level: Lower - Partial bathroom 2.464m X 1.168m
Level: Lower - Bedroom 4.216m X 3.2m
Level: Lower - Kitchen 3.454m X 2.667m
Level: Main - Dining room 3.556m X 2.743m
Level: Main - Living room 4.013m X 3.708m
Level: Main
- Listing source url Https://www.realtor.ca/real-estate/28448976/132-babcock-avenue-tumbler-ridge-tumbler-ridge
- Listing type identifier Idx

$-827
/ Month




