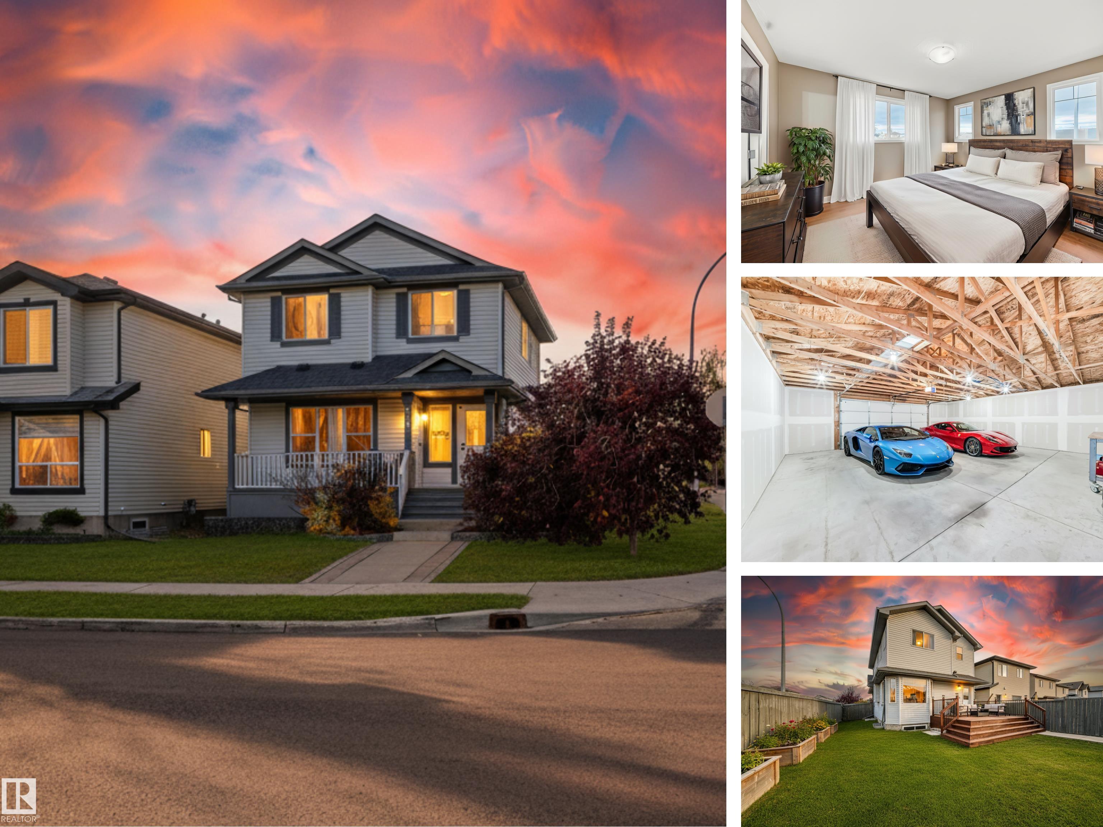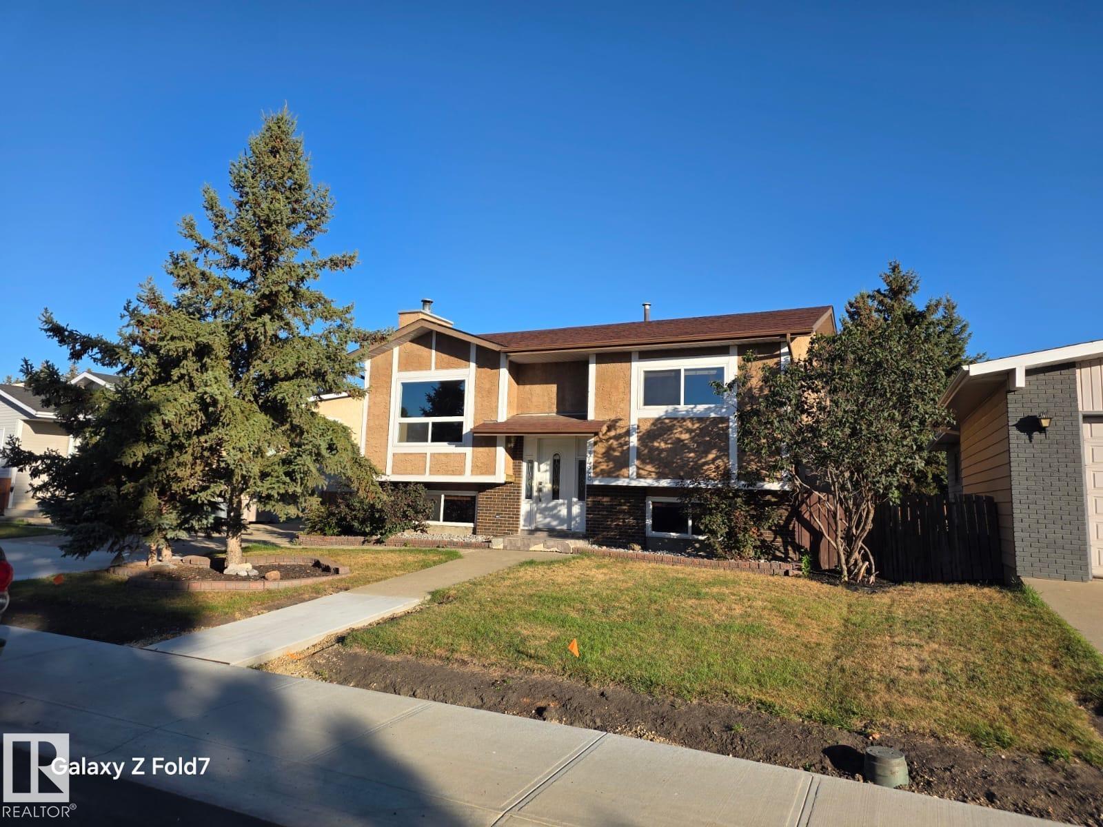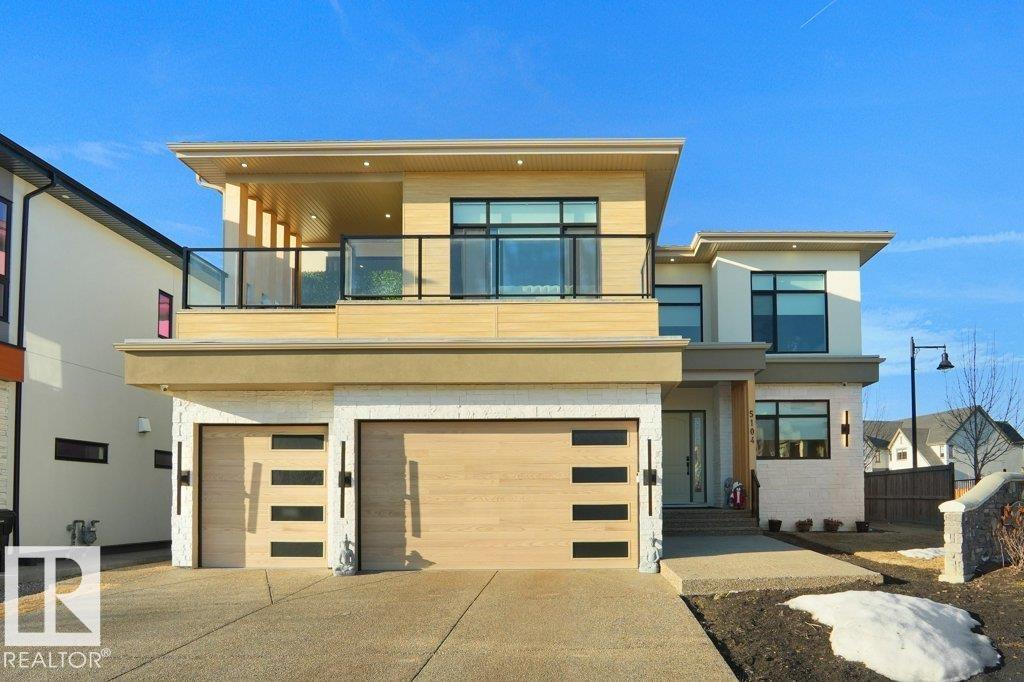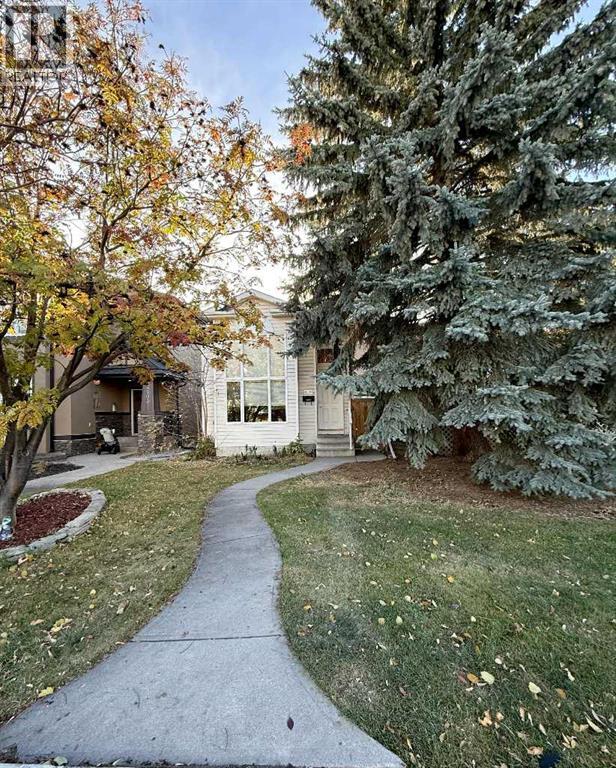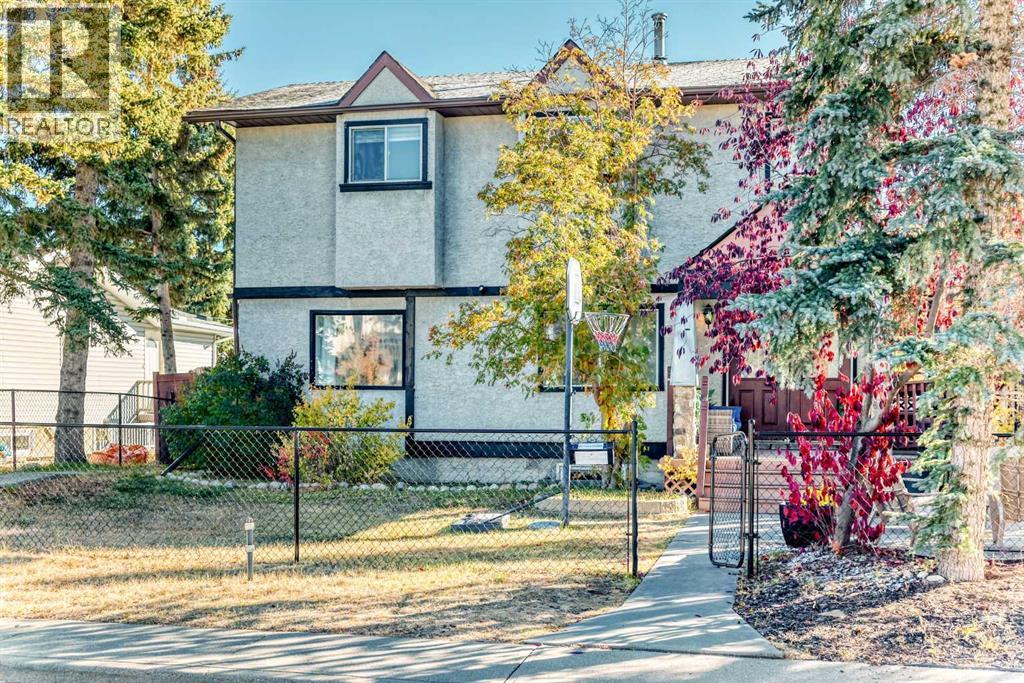- Houseful
- BC
- Tumbler Ridge
- V0C
- 140 Wapiti Cres
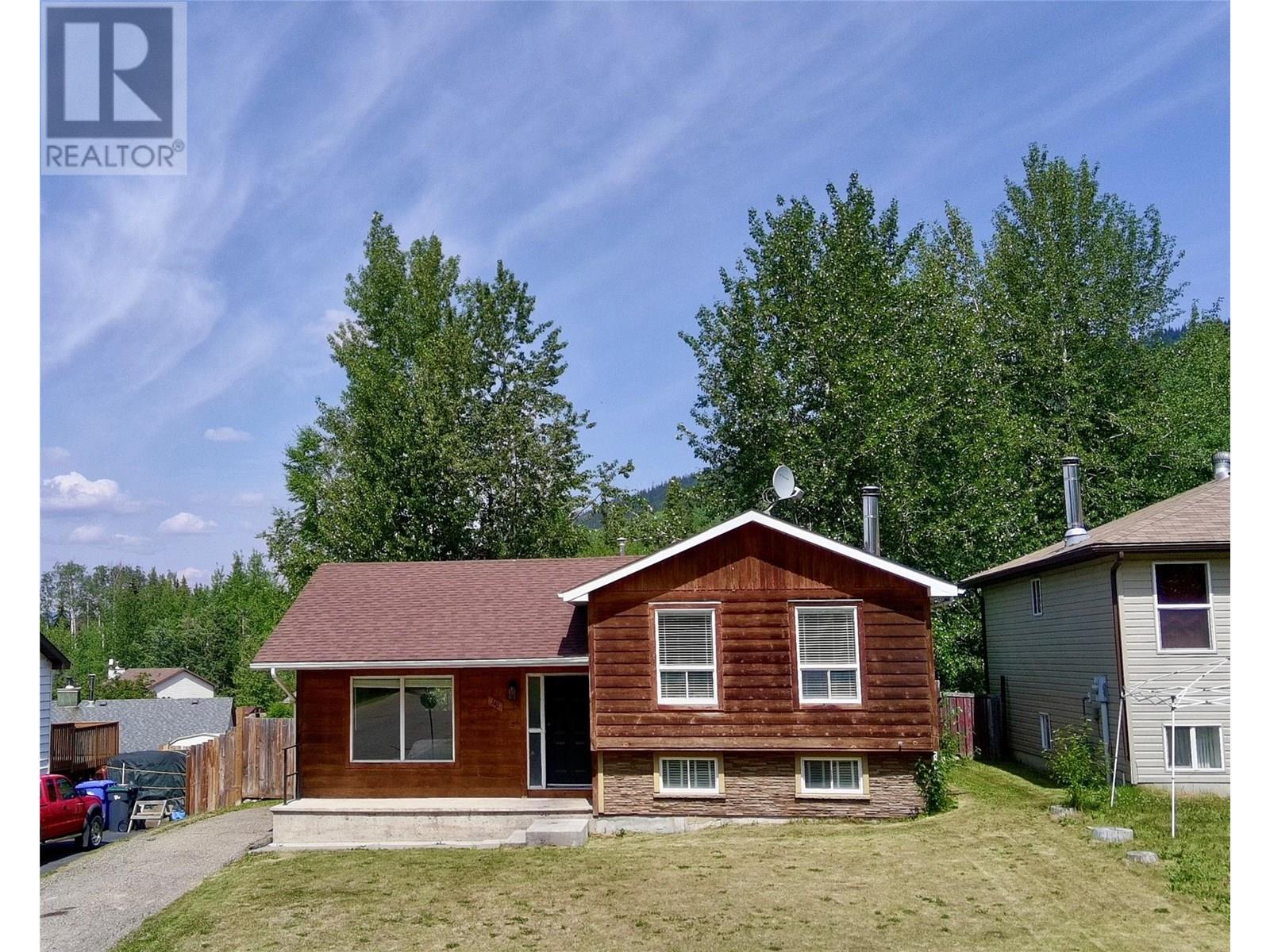
Highlights
This home is
58%
Time on Houseful
97 Days
School rated
5.6/10
Tumbler Ridge
37.74%
Description
- Home value ($/Sqft)$183/Sqft
- Time on Houseful97 days
- Property typeSingle family
- StyleSplit level entry
- Median school Score
- Lot size6,534 Sqft
- Year built1985
- Mortgage payment
Tucked away on a quiet street, this charming four-bedroom, two-bathroom home offers comfort, space, and modern upgrades throughout. Step inside to find a cozy wood stove perfect for chilly evenings, complemented by a brand new heat pump system that ensures efficient heating and cooling year-round. A newly installed hot water tank adds peace of mind, while new blinds in every room enhance both privacy and style. Outside, a spacious backyard features a large shed—ideal for storage, hobbies, or a workshop. This well-maintained property combines functionality with comfort, making it the perfect place to call home. Listed by: Marcie Doonan (778) 694-1640 (id:55581)
Home overview
Amenities / Utilities
- Heat type Forced air
- Sewer/ septic Municipal sewage system
Exterior
- # total stories 4
Interior
- # full baths 1
- # half baths 1
- # total bathrooms 2.0
- # of above grade bedrooms 4
Location
- Subdivision Tumbler ridge
- Zoning description Unknown
Lot/ Land Details
- Lot dimensions 0.15
Overview
- Lot size (acres) 0.15
- Building size 1258
- Listing # 10356175
- Property sub type Single family residence
- Status Active
Rooms Information
metric
- Primary bedroom 3.505m X 4.267m
Level: 2nd - Bedroom 2.464m X 3.734m
Level: 2nd - Full bathroom Measurements not available
Level: 2nd - Bedroom 3.2m X 2.692m
Level: 2nd - Recreational room 4.394m X 4.623m
Level: 3rd - Bedroom 2.896m X 4.064m
Level: 3rd - Partial bathroom Measurements not available
Level: 3rd - Storage 2.692m X 7.264m
Level: 4th - Laundry 3.658m X 2.972m
Level: 4th - Kitchen 3.556m X 3.378m
Level: Main - Living room 4.191m X 3.81m
Level: Main - Dining room 2.286m X 3.378m
Level: Main
SOA_HOUSEKEEPING_ATTRS
- Listing source url Https://www.realtor.ca/real-estate/28612128/140-wapiti-crescent-tumbler-ridge-tumbler-ridge
- Listing type identifier Idx
The Home Overview listing data and Property Description above are provided by the Canadian Real Estate Association (CREA). All other information is provided by Houseful and its affiliates.

Lock your rate with RBC pre-approval
Mortgage rate is for illustrative purposes only. Please check RBC.com/mortgages for the current mortgage rates
$-613
/ Month25 Years fixed, 20% down payment, % interest
$
$
$
%
$
%

Schedule a viewing
No obligation or purchase necessary, cancel at any time
Nearby Homes
Real estate & homes for sale nearby

