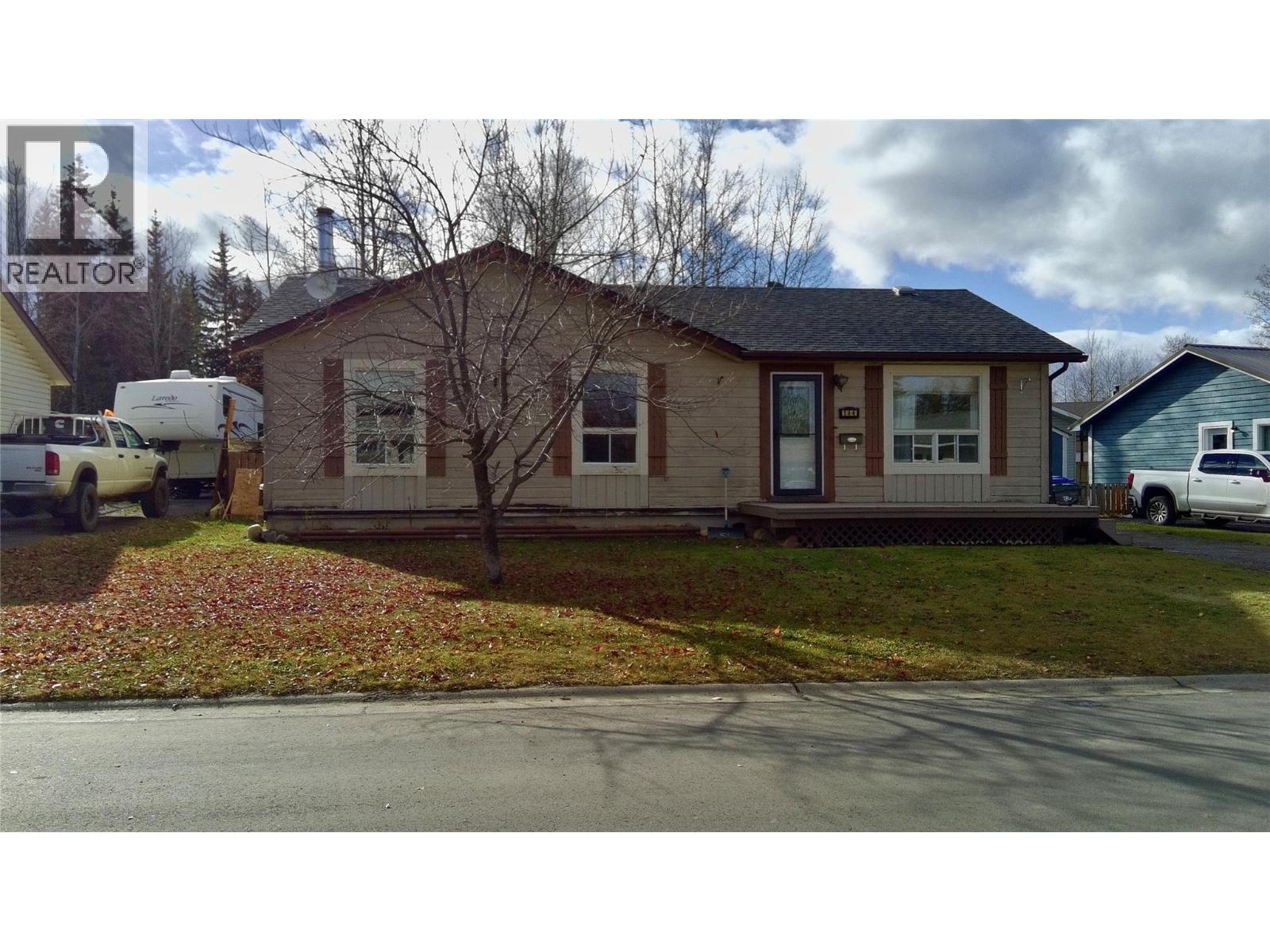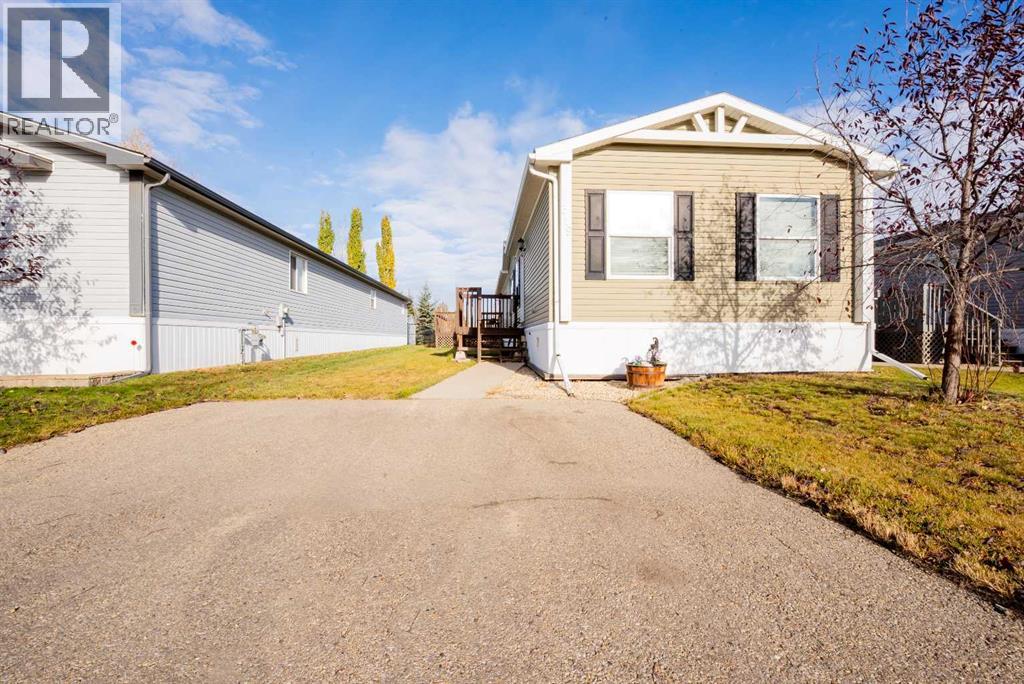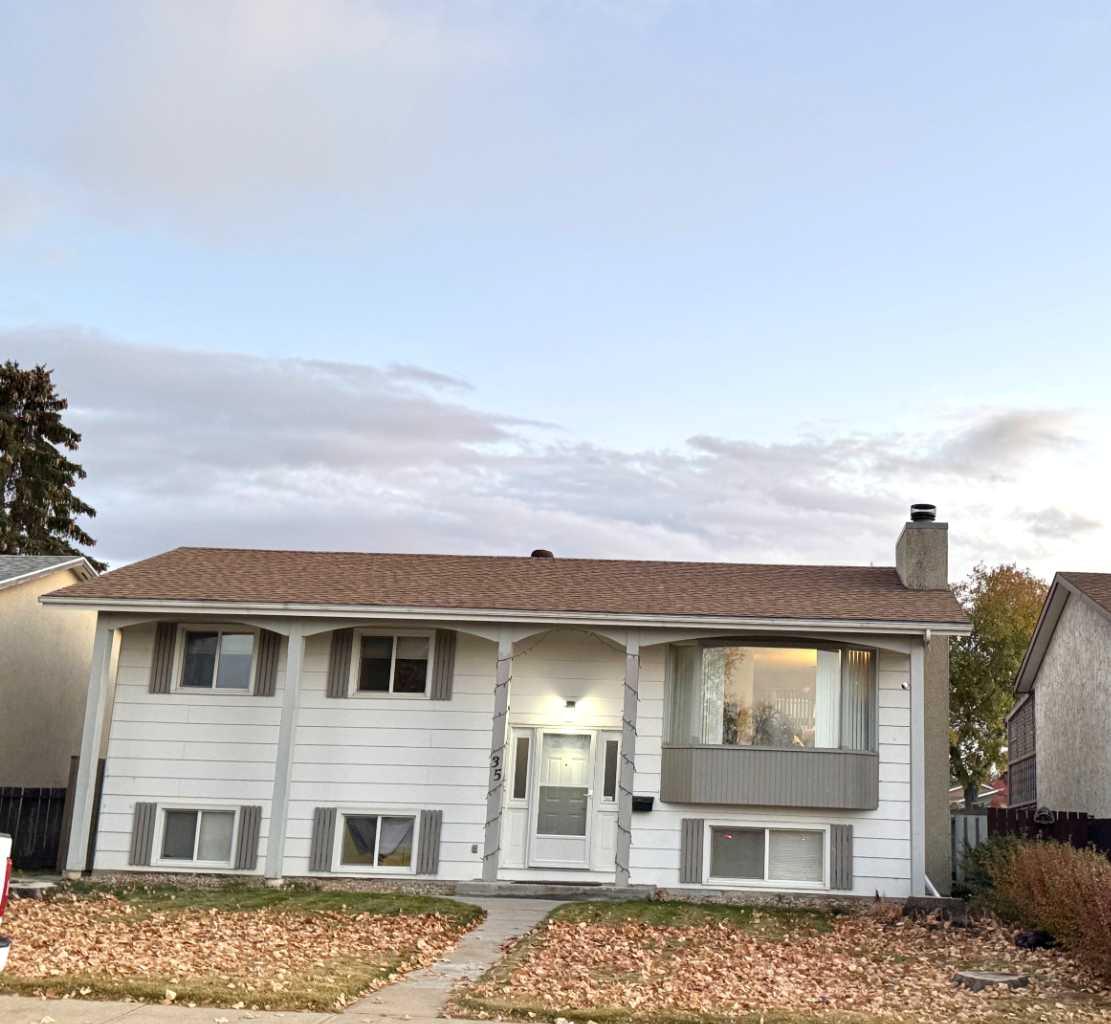- Houseful
- BC
- Tumbler Ridge
- V0C
- 144 Bergeron Dr

Highlights
Description
- Home value ($/Sqft)$122/Sqft
- Time on Housefulnew 12 hours
- Property typeSingle family
- StyleBungalow
- Median school Score
- Lot size7,841 Sqft
- Year built1983
- Mortgage payment
This inviting home backs onto the green belt, offering a peaceful setting with direct access to ATV trails right from your backyard—perfect for outdoor enthusiasts. The property includes a large 15x13' heated and powered shed, providing plenty of space for hobbies, storage, or a workshop. Inside, you’ll find a bright and open-concept layout that seamlessly connects the living, dining, and kitchen areas, creating an ideal space for everyday living and entertaining. Downstairs, the cozy fireplace adds warmth and charm, making the living area a perfect place to unwind as well as a spacious guest room that offers comfort and privacy for family or visitors. With its blend of modern convenience and outdoor lifestyle, this home is a rare gem for those who love both comfort and adventure. (id:63267)
Home overview
- Cooling Central air conditioning
- Heat type Forced air
- Sewer/ septic Municipal sewage system
- # total stories 1
- # full baths 1
- # total bathrooms 1.0
- # of above grade bedrooms 4
- Subdivision Tumbler ridge
- Zoning description Unknown
- Lot dimensions 0.18
- Lot size (acres) 0.18
- Building size 1891
- Listing # 10366328
- Property sub type Single family residence
- Status Active
- Den 3.759m X 5.029m
Level: 2nd - Bedroom 3.886m X 4.826m
Level: 2nd - Recreational room 3.912m X 6.756m
Level: 2nd - Dining room 3.277m X 3.886m
Level: 2nd - Laundry 4.267m X 3.785m
Level: 2nd - Primary bedroom 3.683m X 3.81m
Level: Main - Bedroom 3.251m X 3.175m
Level: Main - Kitchen 3.886m X 3.556m
Level: Main - Living room 4.267m X 5.156m
Level: Main - Full bathroom Measurements not available
Level: Main - Bedroom 4.14m X 3.327m
Level: Main
- Listing source url Https://www.realtor.ca/real-estate/29013924/144-bergeron-drive-tumbler-ridge-tumbler-ridge
- Listing type identifier Idx

$-613
/ Month












