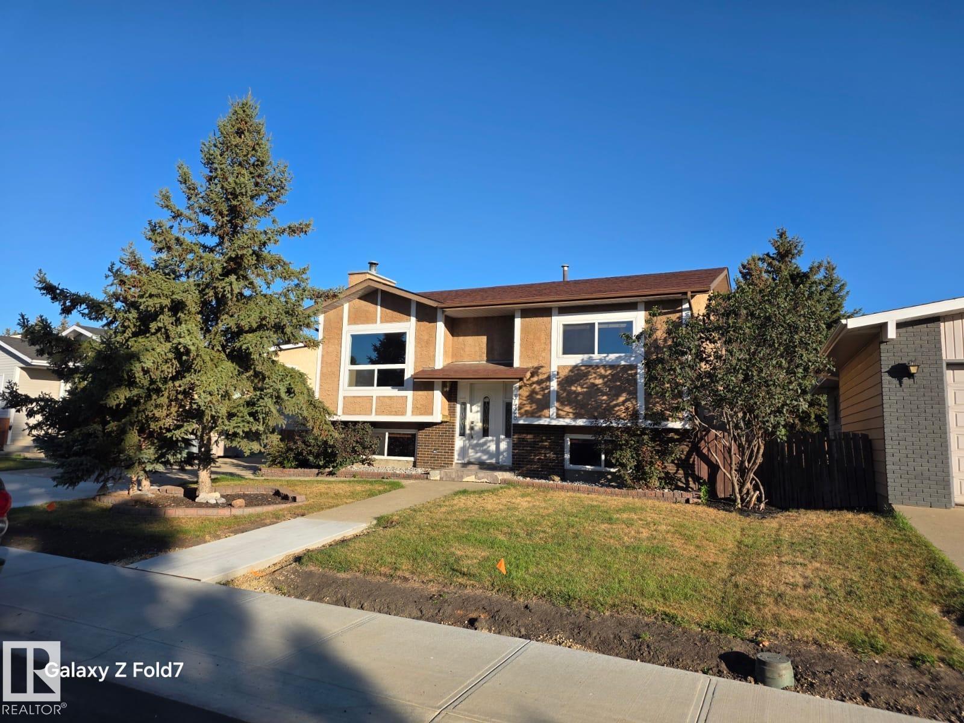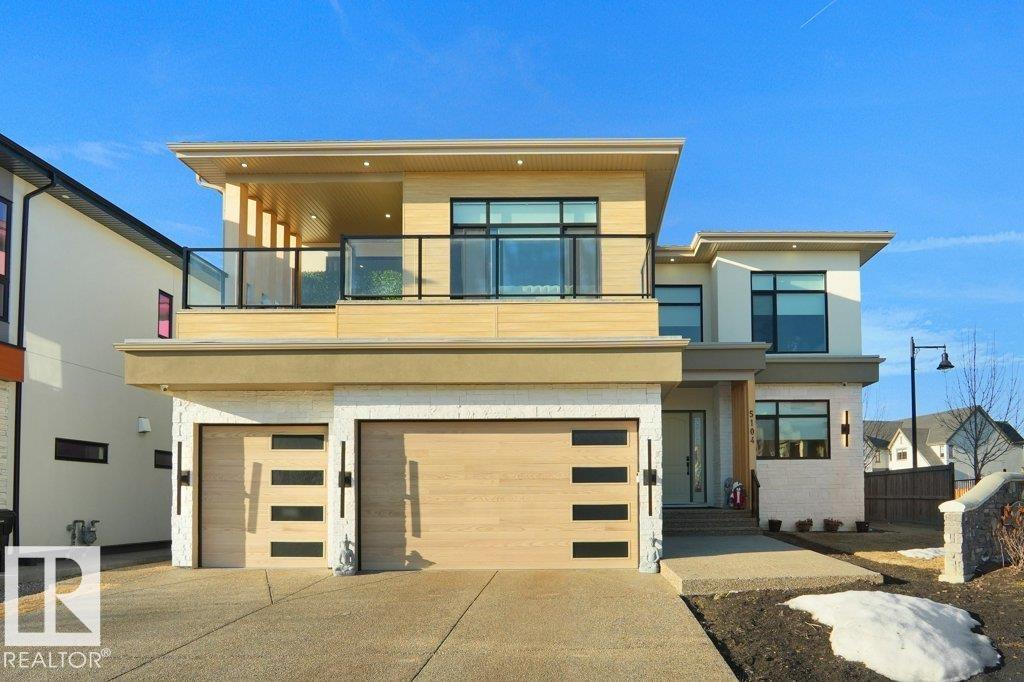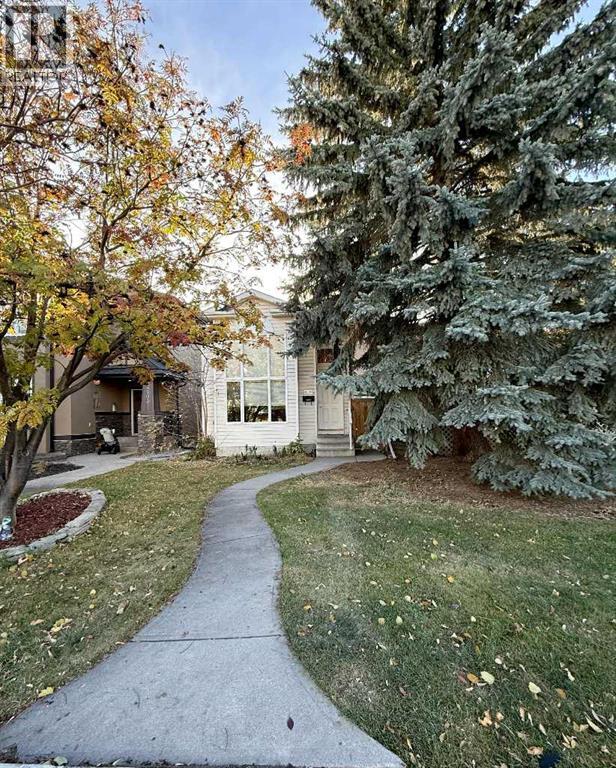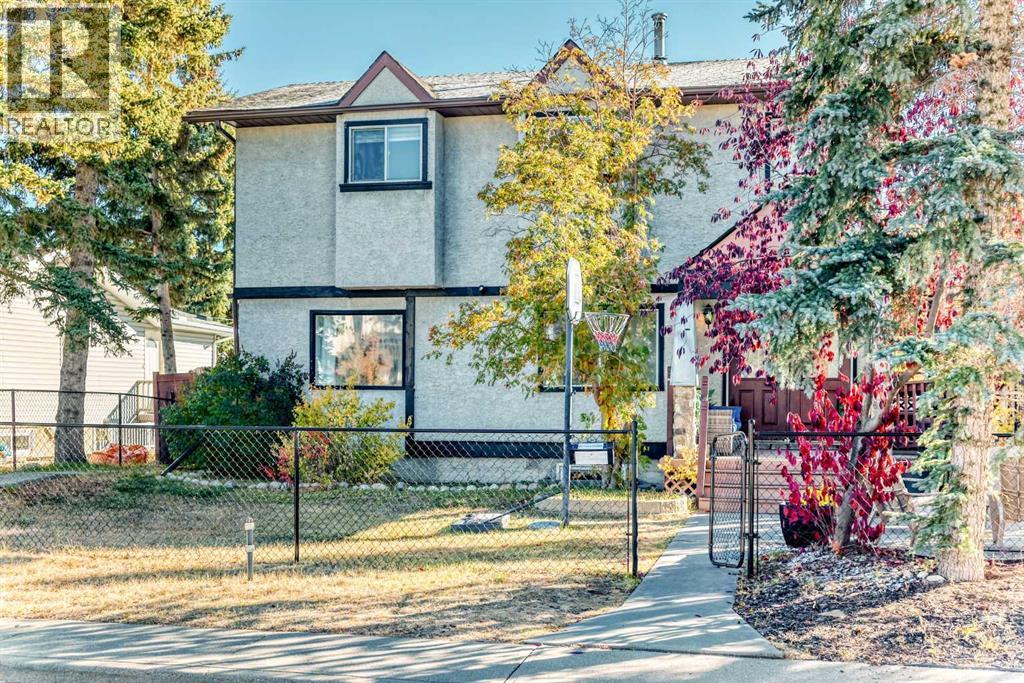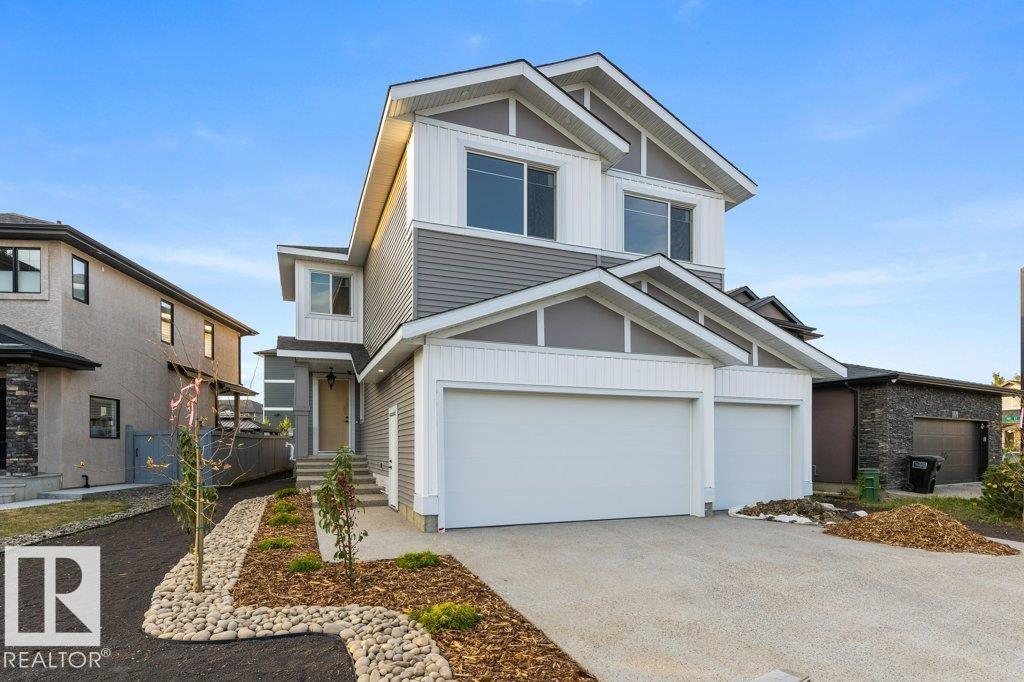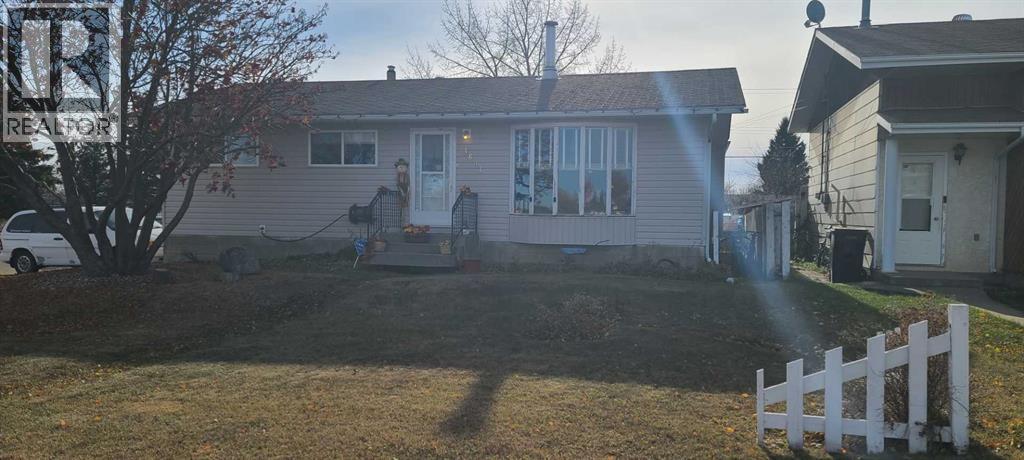- Houseful
- BC
- Tumbler Ridge
- V0C
- 148 Gwillim Cres
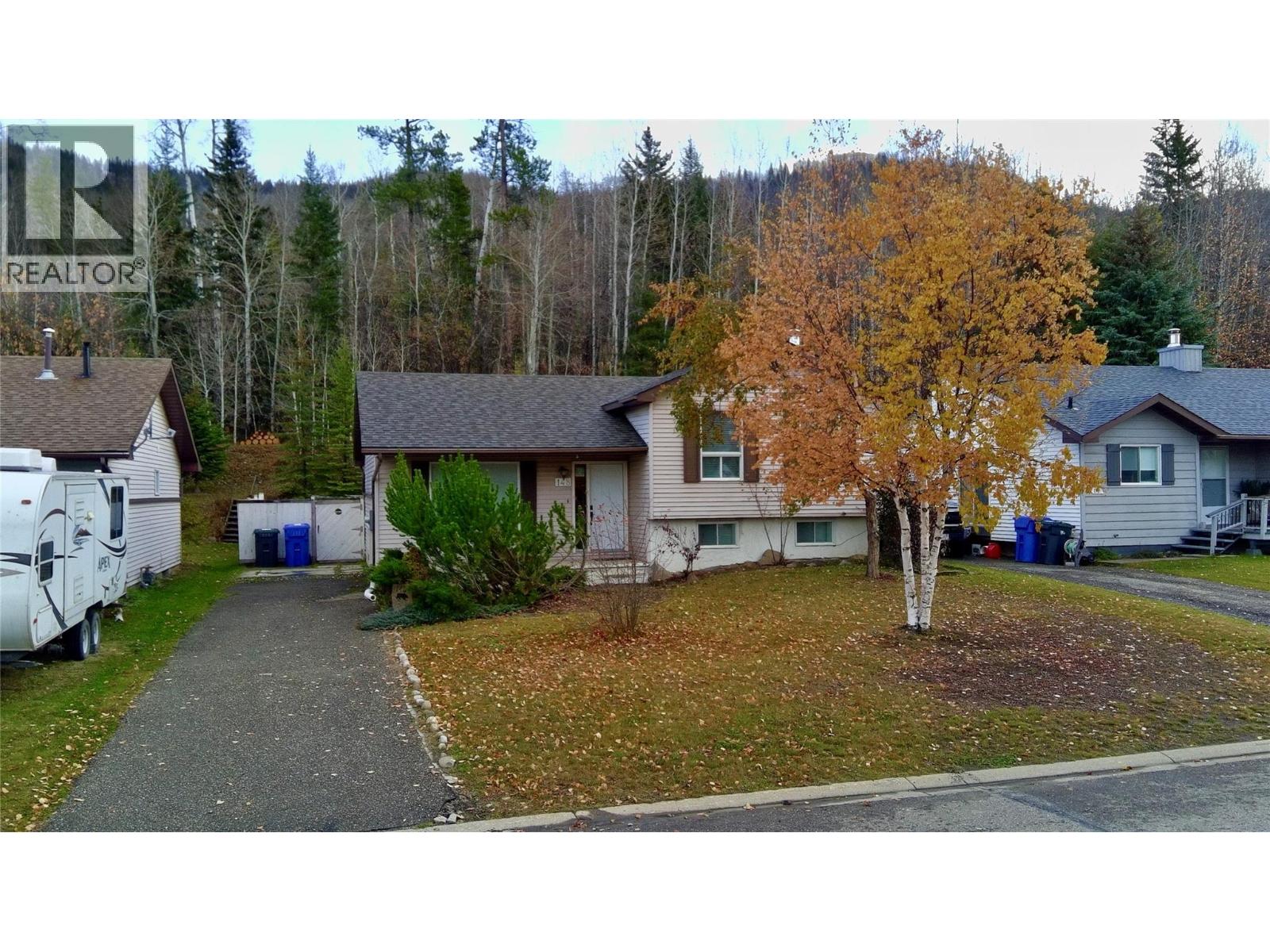
Highlights
This home is
59%
Time on Houseful
10 hours
Home features
Fireplace
School rated
5.6/10
Tumbler Ridge
37.74%
Description
- Home value ($/Sqft)$192/Sqft
- Time on Housefulnew 10 hours
- Property typeSingle family
- StyleSplit level entry
- Median school Score
- Lot size5,663 Sqft
- Year built1984
- Mortgage payment
Enjoy peace and privacy in this beautifully renovated home that backs onto the green belt with no adjoining neighbors behind you. The main level has been thoughtfully updated and features a bright open-concept design, perfect for modern living and entertaining. A stylish electric fireplace adds warmth and ambiance to the main living area, while downstairs, a woodstove in the spacious rec room creates a cozy retreat for family gatherings or relaxing evenings. Both bathrooms have been fully renovated, and updates extend throughout the entire home, offering a fresh, move-in-ready feel. Combining comfort, functionality, and a serene natural setting, this property is the perfect place to call home. (id:63267)
Home overview
Amenities / Utilities
- Heat type Forced air
- Sewer/ septic Municipal sewage system
Exterior
- # total stories 4
Interior
- # full baths 1
- # half baths 1
- # total bathrooms 2.0
- # of above grade bedrooms 3
Location
- Subdivision Tumbler ridge
- Zoning description Unknown
Lot/ Land Details
- Lot dimensions 0.13
Overview
- Lot size (acres) 0.13
- Building size 1281
- Listing # 10366097
- Property sub type Single family residence
- Status Active
Rooms Information
metric
- Full bathroom Measurements not available
Level: 2nd - Bedroom 2.565m X 4.191m
Level: 2nd - Bedroom 3.15m X 2.591m
Level: 2nd - Primary bedroom 3.581m X 4.216m
Level: 2nd - Office 2.642m X 3.302m
Level: 3rd - Recreational room 5.055m X 4.394m
Level: 3rd - Partial bathroom Measurements not available
Level: 3rd - Storage 7.264m X 2.769m
Level: 4th - Laundry 4.369m X 2.87m
Level: 4th - Dining room 2.769m X 3.505m
Level: Main - Kitchen 3.505m X 3.048m
Level: Main - Living room 4.293m X 3.835m
Level: Main
SOA_HOUSEKEEPING_ATTRS
- Listing source url Https://www.realtor.ca/real-estate/29014015/148-gwillim-crescent-tumbler-ridge-tumbler-ridge
- Listing type identifier Idx
The Home Overview listing data and Property Description above are provided by the Canadian Real Estate Association (CREA). All other information is provided by Houseful and its affiliates.

Lock your rate with RBC pre-approval
Mortgage rate is for illustrative purposes only. Please check RBC.com/mortgages for the current mortgage rates
$-656
/ Month25 Years fixed, 20% down payment, % interest
$
$
$
%
$
%

Schedule a viewing
No obligation or purchase necessary, cancel at any time
Nearby Homes
Real estate & homes for sale nearby



