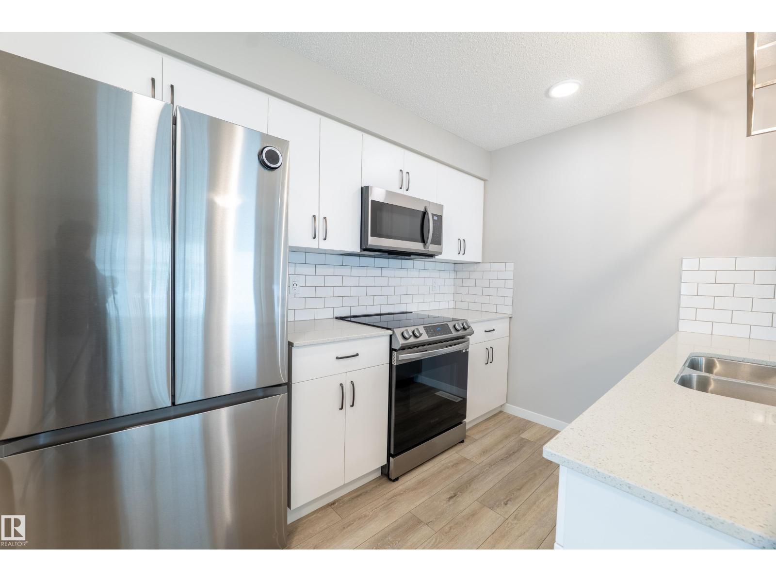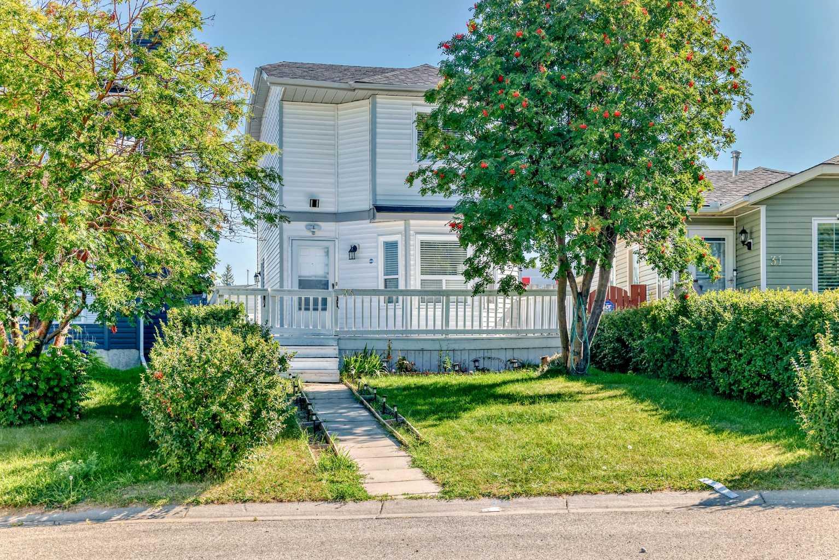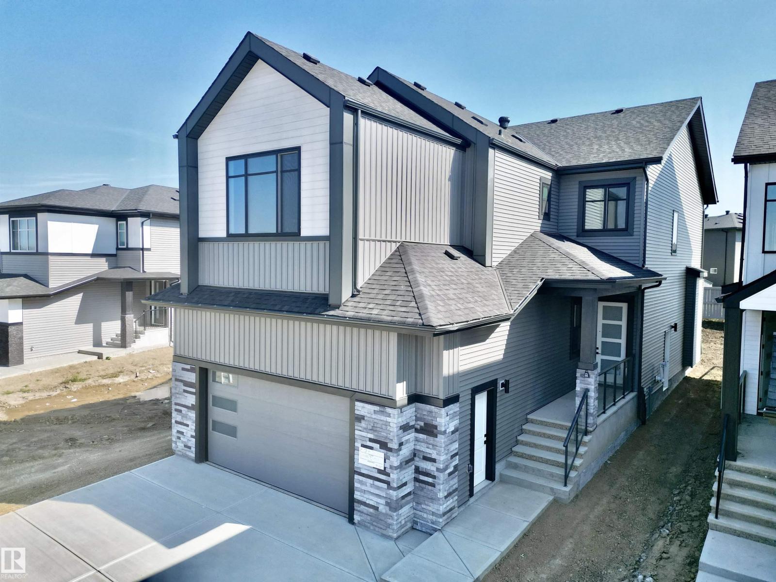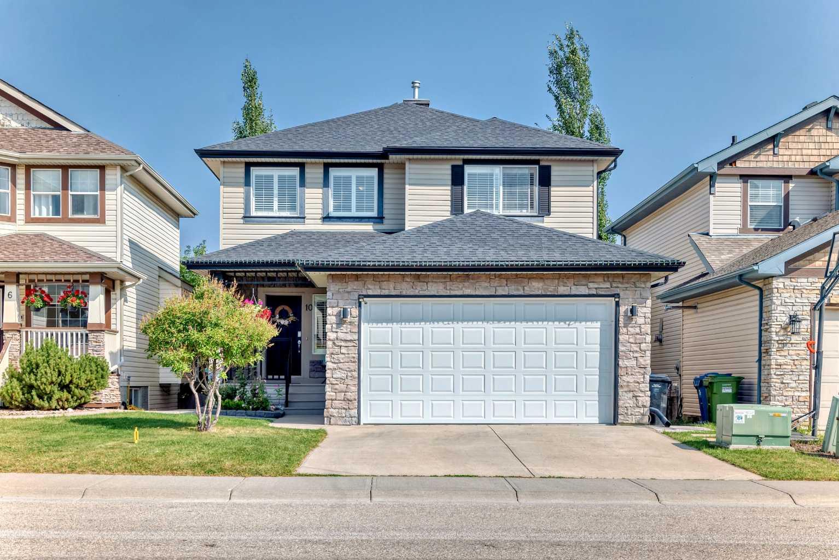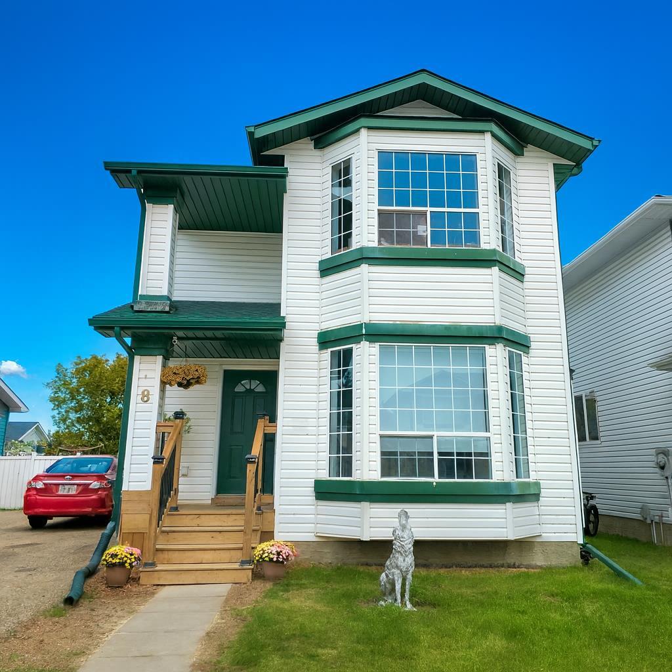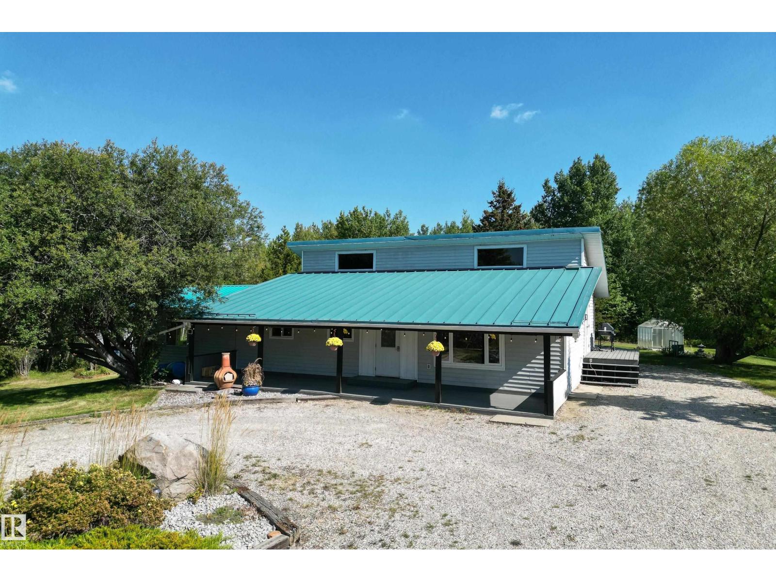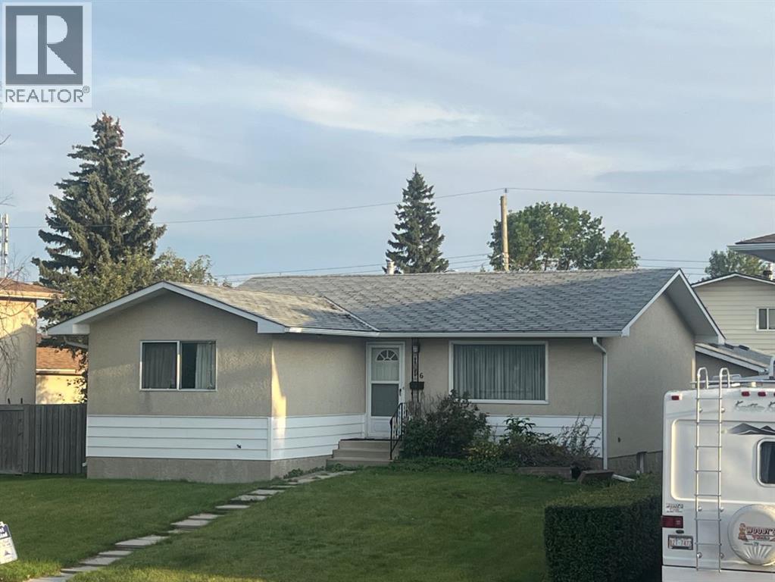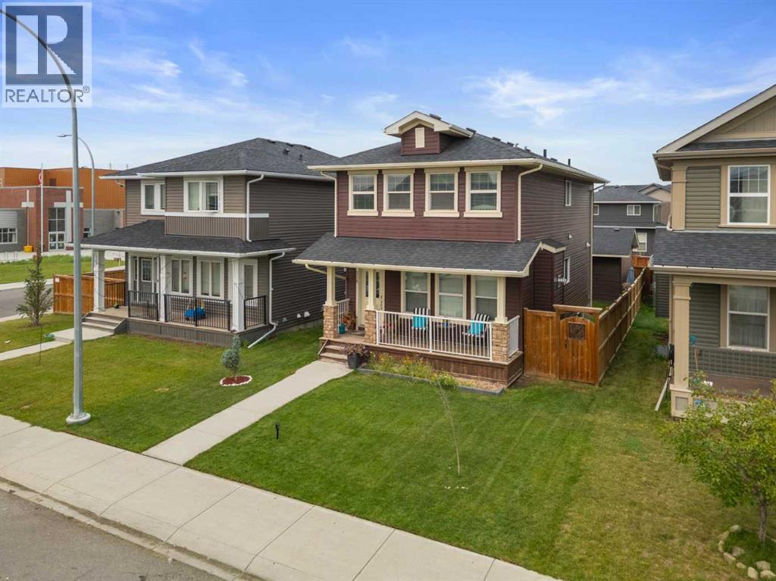- Houseful
- BC
- Tumbler Ridge
- V0C
- 152 Wapiti Cres
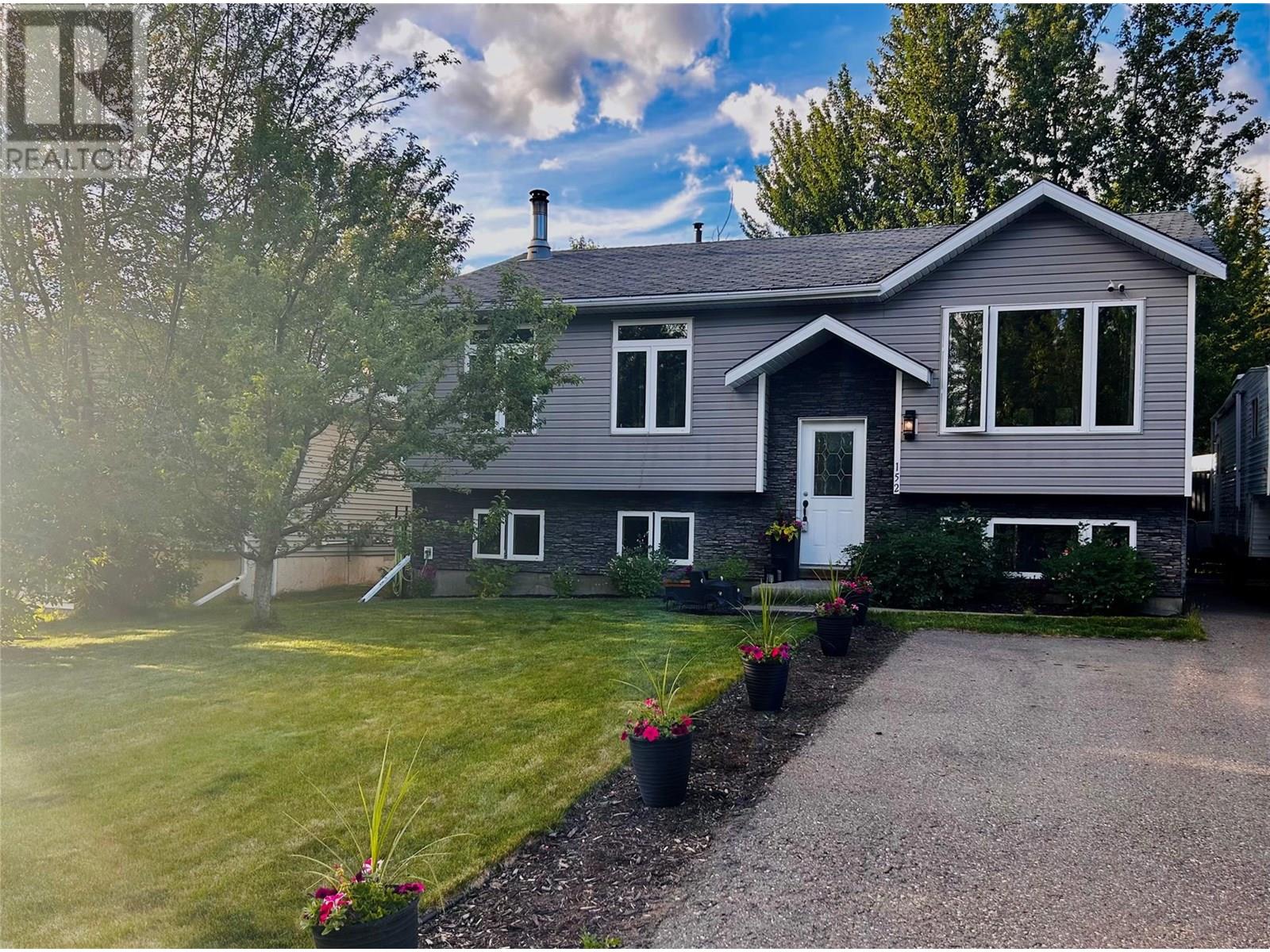
Highlights
Description
- Home value ($/Sqft)$118/Sqft
- Time on Houseful77 days
- Property typeSingle family
- Median school Score
- Lot size6,534 Sqft
- Year built1985
- Mortgage payment
Location! Location! Location! Perched on the top bench and backing onto tranquil green space, this private home offers unbeatable views and a peaceful setting. The exterior boasts fantastic curb appeal with updated windows, modern siding, stone accents, and a paved double driveway. Step inside to a stylish open-concept layout featuring a welcoming living area with a cozy electric fireplace and rich, moody tones that create a dramatic yet comfortable atmosphere, 3 bedrooms and an updated bathroom. The kitchen includes garden doors that open to a spacious deck, perfect for entertaining overlooking a fully fenced backyard with treed views for added privacy. The lower level includes an additional bedroom, a second full bathroom, an updated furnace, and a warm family room complete with a charming wood stove ideal for cozy evenings. This home combines comfort, style, and location. A must-see! (id:55581)
Home overview
- Heat source Wood
- Heat type Forced air, stove, see remarks
- Sewer/ septic Municipal sewage system
- # total stories 2
- Roof Unknown
- # full baths 2
- # total bathrooms 2.0
- # of above grade bedrooms 4
- Subdivision Tumbler ridge
- View Mountain view
- Zoning description Residential
- Lot dimensions 0.15
- Lot size (acres) 0.15
- Building size 2074
- Listing # 10353067
- Property sub type Single family residence
- Status Active
- Bathroom (# of pieces - 3) 2.565m X 1.905m
Level: Basement - Utility 4.47m X 3.81m
Level: Basement - Bedroom 3.226m X 5.918m
Level: Basement - Laundry 2.972m X 1.88m
Level: Basement - Family room 4.013m X 5.232m
Level: Basement - Bedroom 2.591m X 2.794m
Level: Main - Living room 4.572m X 3.2m
Level: Main - Bathroom (# of pieces - 4) 2.642m X 1.549m
Level: Main - Bedroom 2.515m X 3.2m
Level: Main - Primary bedroom 3.708m X 4.039m
Level: Main - Kitchen 5.08m X 3.708m
Level: Main
- Listing source url Https://www.realtor.ca/real-estate/28501511/152-wapiti-crescent-tumbler-ridge-tumbler-ridge
- Listing type identifier Idx

$-653
/ Month




