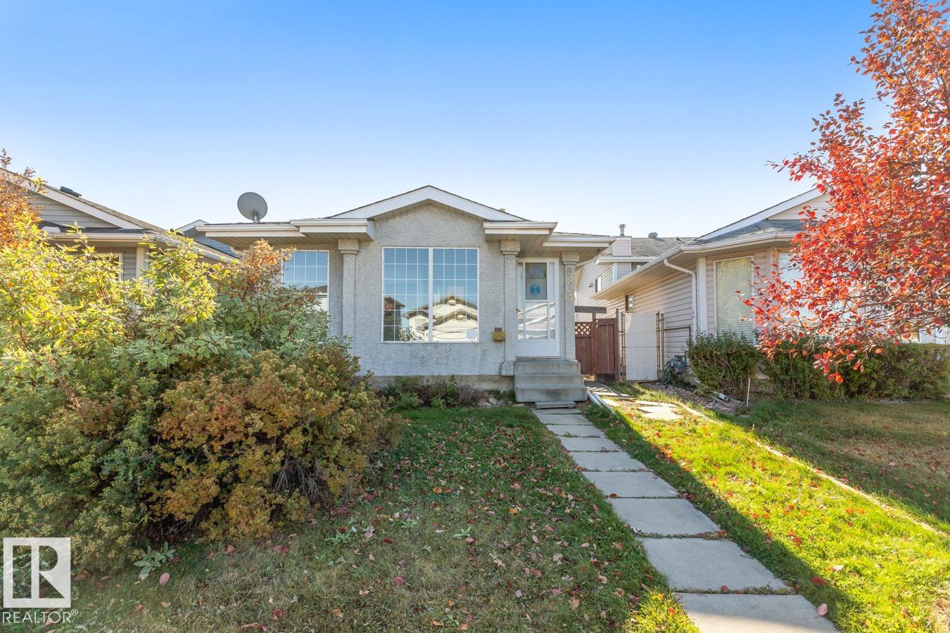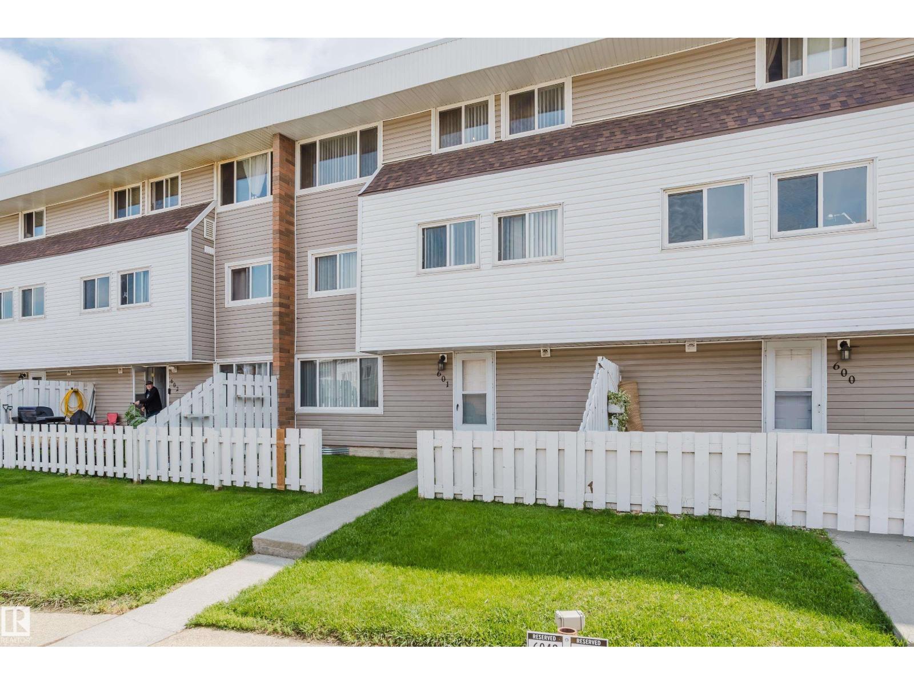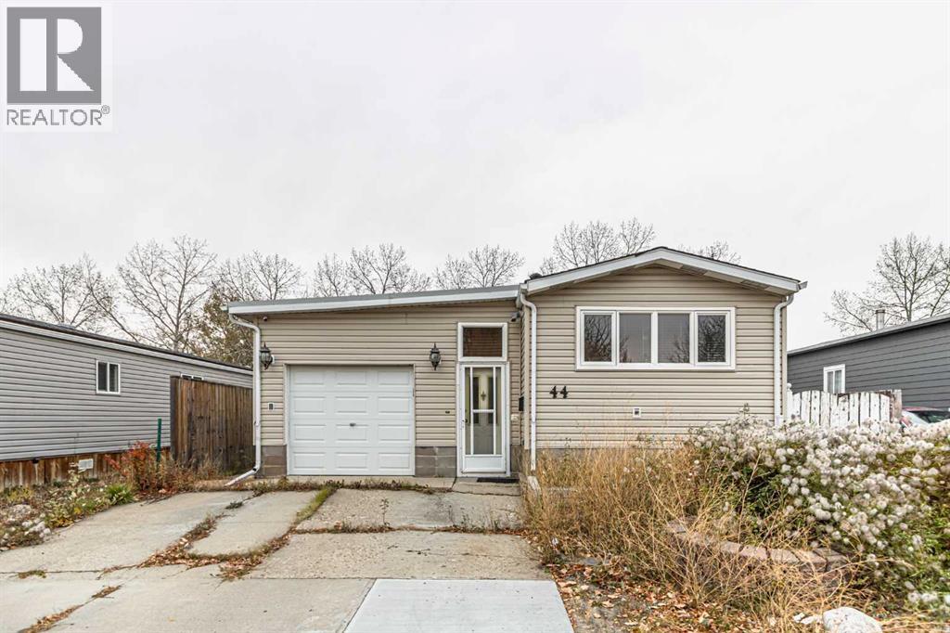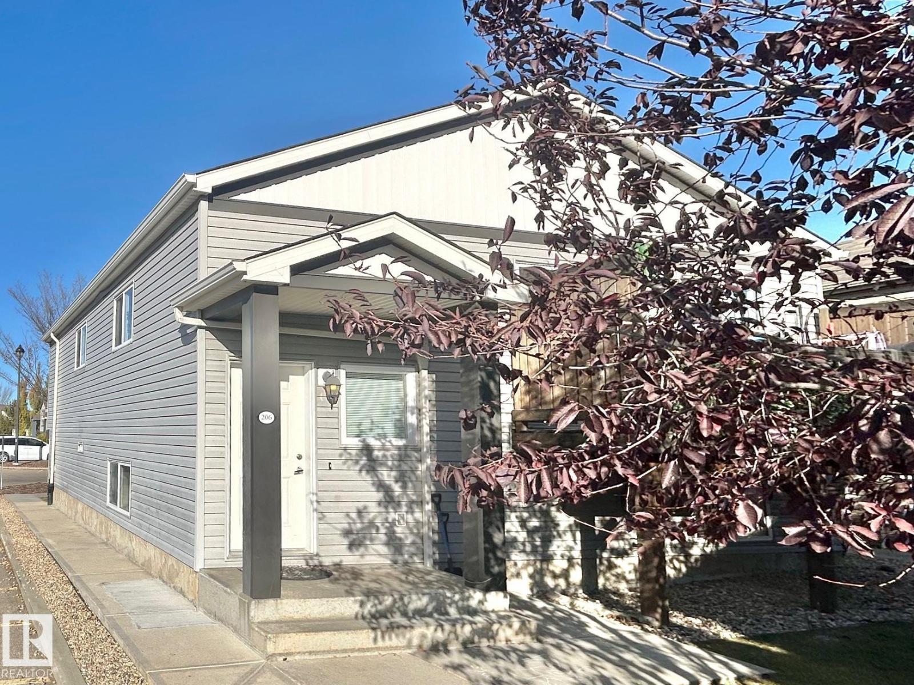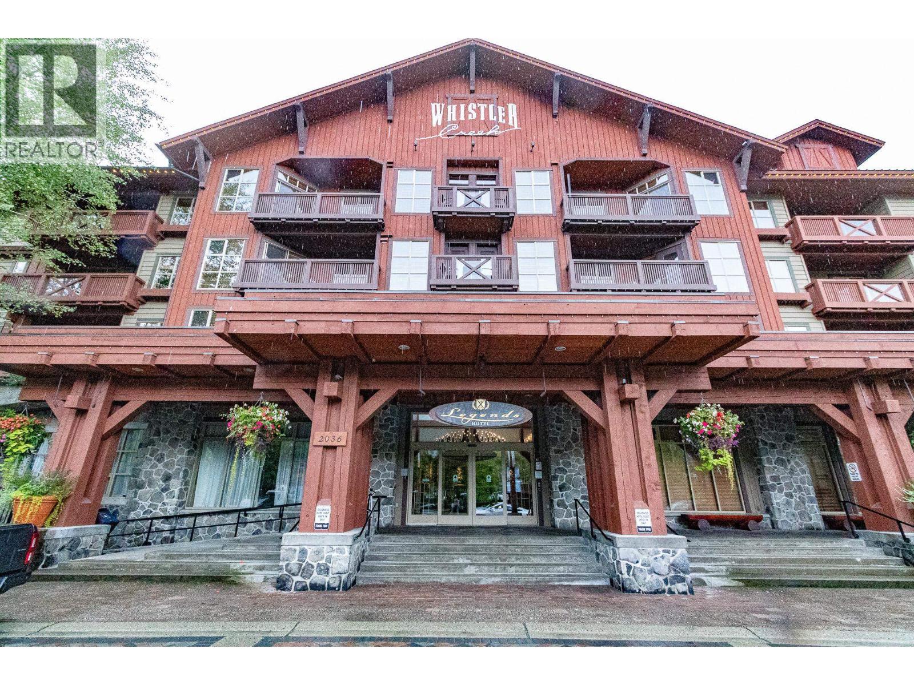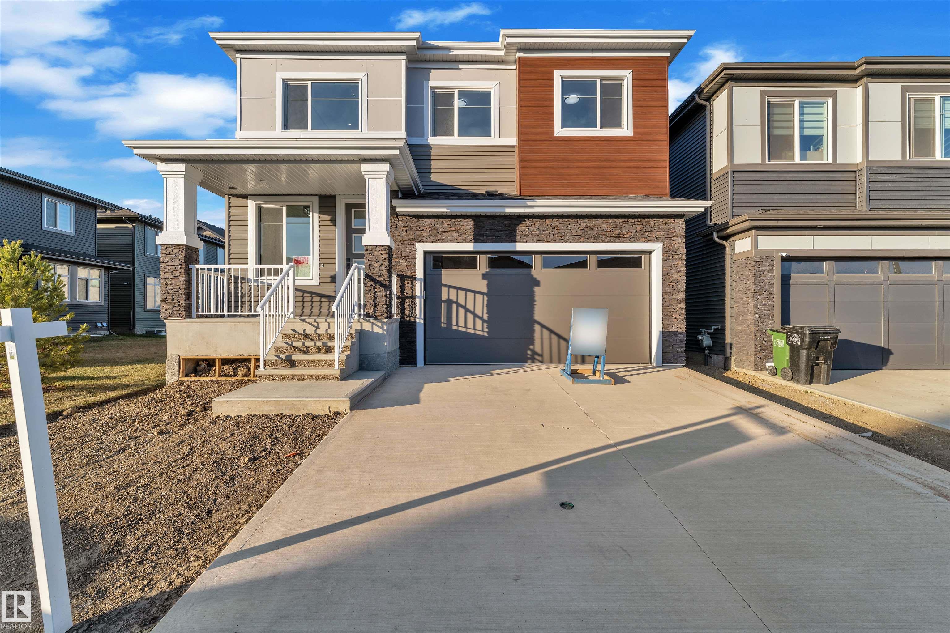- Houseful
- BC
- Tumbler Ridge
- V0C
- 167 Sukunka Ave
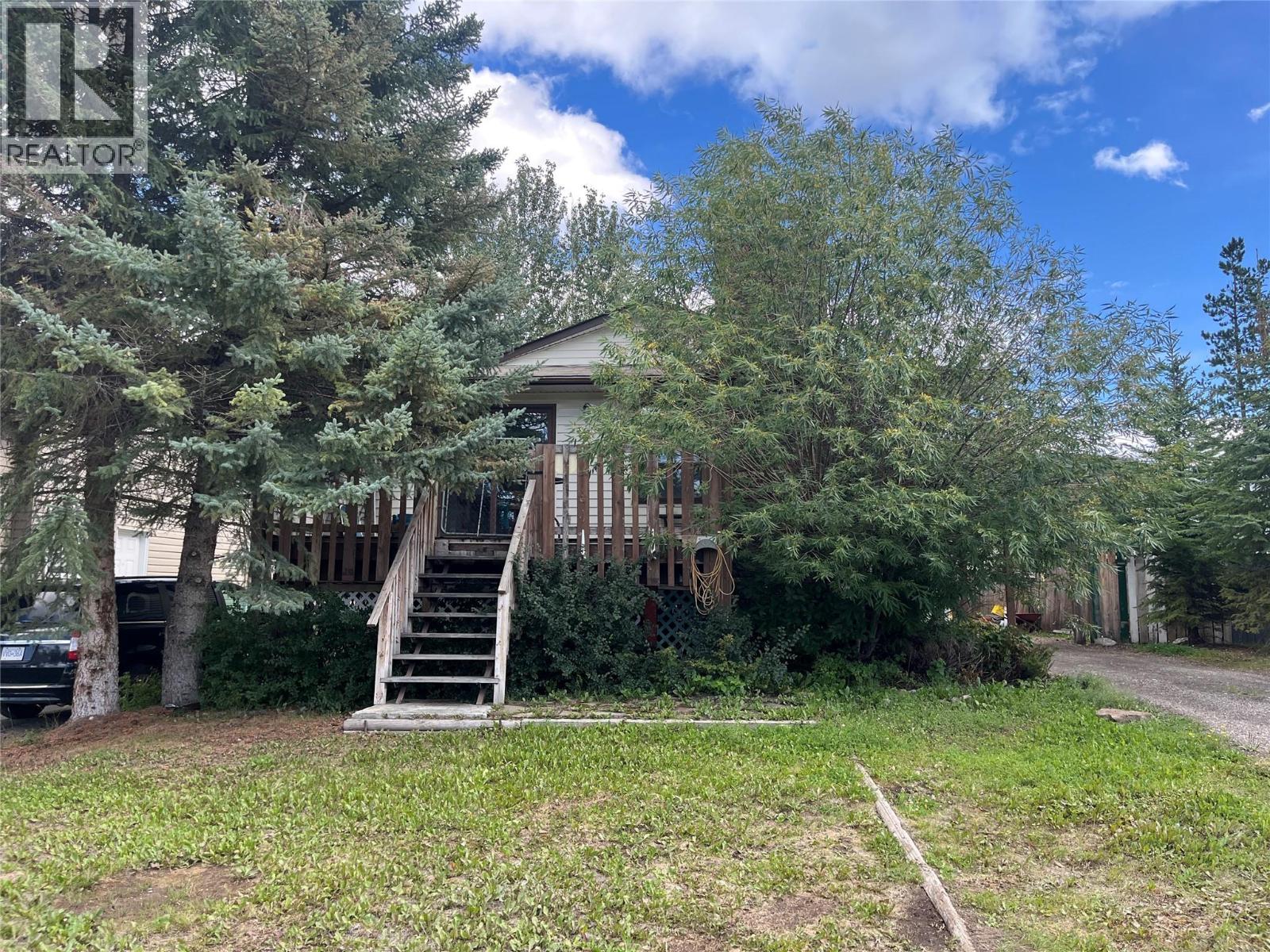
Highlights
This home is
39%
Time on Houseful
64 Days
School rated
5.6/10
Tumbler Ridge
37.74%
Description
- Home value ($/Sqft)$252/Sqft
- Time on Houseful64 days
- Property typeSingle family
- Median school Score
- Lot size6,098 Sqft
- Year built1984
- Garage spaces1
- Mortgage payment
Tucked away in a private setting, this charming home offers a unique blend of comfort and potential. Featuring three bedrooms and three bathrooms, there's plenty of space for family living or hosting guests. A cozy woodstove adds warmth and character to the living area, making it the perfect place to relax on cool evenings. The property also includes a one-car garage and a carport, offering ample parking and storage options. Whether you're looking to move right in or add your personal touch, this home is full of potential and ready for your vision. Listing with Marcie Doonan of eXp Realty: (778) 694-1640 (id:63267)
Home overview
Amenities / Utilities
- Heat type See remarks
- Sewer/ septic Municipal sewage system
Exterior
- # total stories 2
- # garage spaces 1
- # parking spaces 1
- Has garage (y/n) Yes
Interior
- # full baths 1
- # half baths 2
- # total bathrooms 3.0
- # of above grade bedrooms 3
Location
- Subdivision Tumbler ridge
- Zoning description Unknown
Lot/ Land Details
- Lot dimensions 0.14
Overview
- Lot size (acres) 0.14
- Building size 1073
- Listing # 10359540
- Property sub type Single family residence
- Status Active
Rooms Information
metric
- Partial bathroom Measurements not available
Level: 2nd - Recreational room 5.944m X 5.512m
Level: 2nd - Storage 2.845m X 2.845m
Level: 2nd - Storage 2.896m X 2.718m
Level: 2nd - Recreational room 5.41m X 4.547m
Level: 2nd - Laundry 2.896m X 4.597m
Level: 2nd - Bedroom 3.556m X 2.896m
Level: Main - Full bathroom Measurements not available
Level: Main - Living room 4.597m X 4.623m
Level: Main - Kitchen 3.581m X 3.581m
Level: Main - Primary bedroom 3.708m X 3.378m
Level: Main - Dining room 3.099m X 3.581m
Level: Main - Bedroom 3.454m X 2.819m
Level: Main - Measurements not available
Level: Main
SOA_HOUSEKEEPING_ATTRS
- Listing source url Https://www.realtor.ca/real-estate/28745457/167-sukunka-avenue-tumbler-ridge-tumbler-ridge
- Listing type identifier Idx
The Home Overview listing data and Property Description above are provided by the Canadian Real Estate Association (CREA). All other information is provided by Houseful and its affiliates.

Lock your rate with RBC pre-approval
Mortgage rate is for illustrative purposes only. Please check RBC.com/mortgages for the current mortgage rates
$-720
/ Month25 Years fixed, 20% down payment, % interest
$
$
$
%
$
%

Schedule a viewing
No obligation or purchase necessary, cancel at any time
Nearby Homes
Real estate & homes for sale nearby

