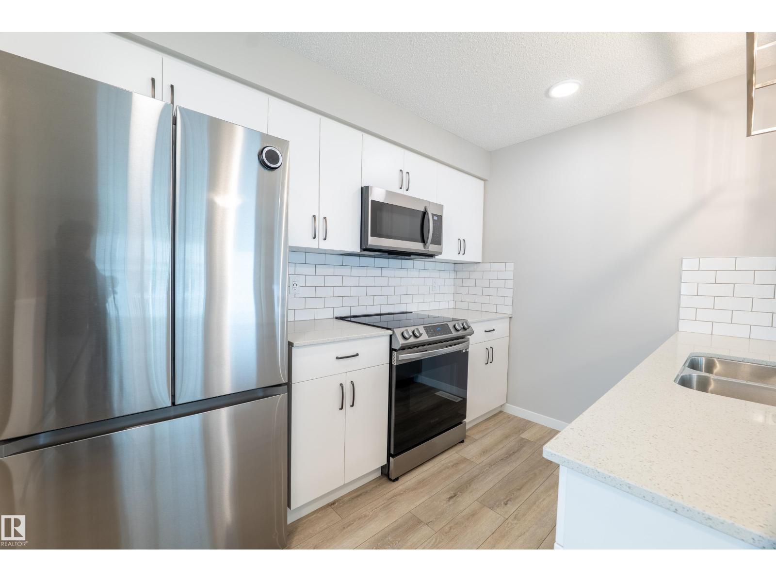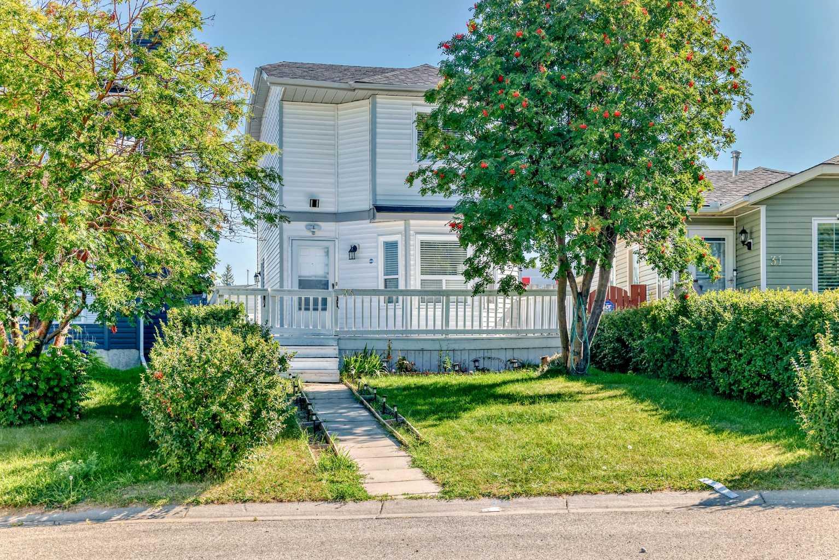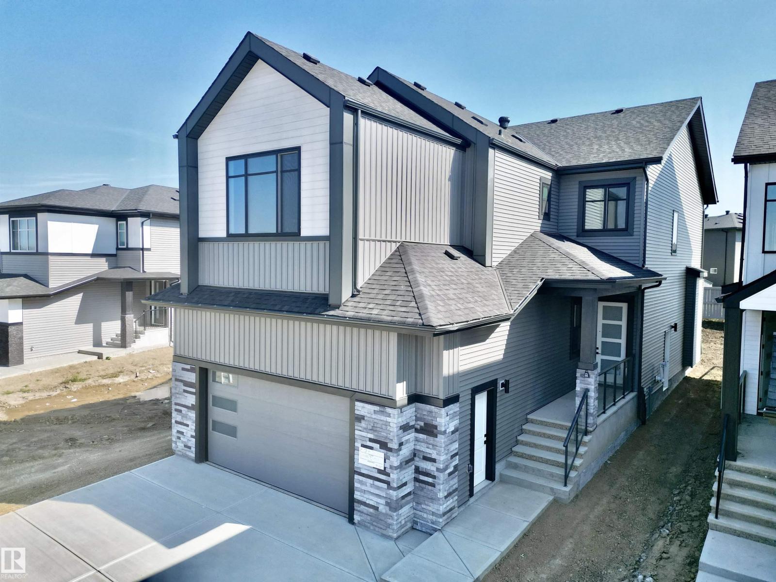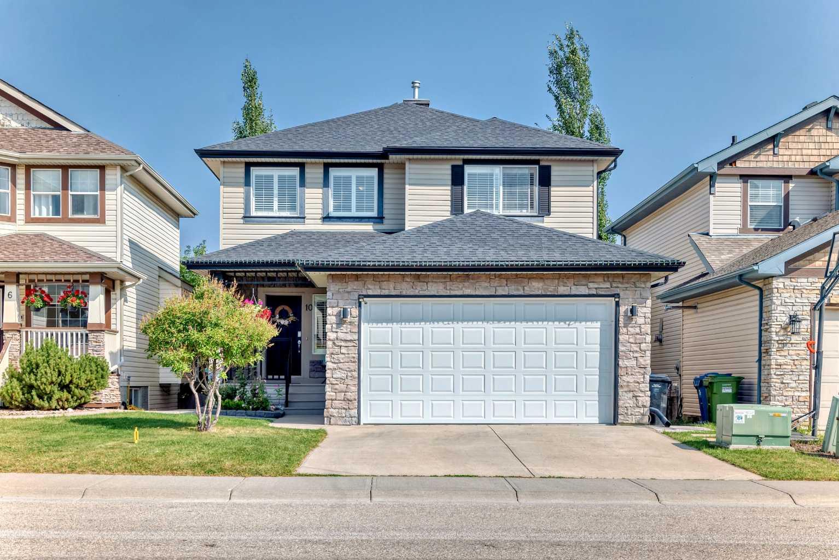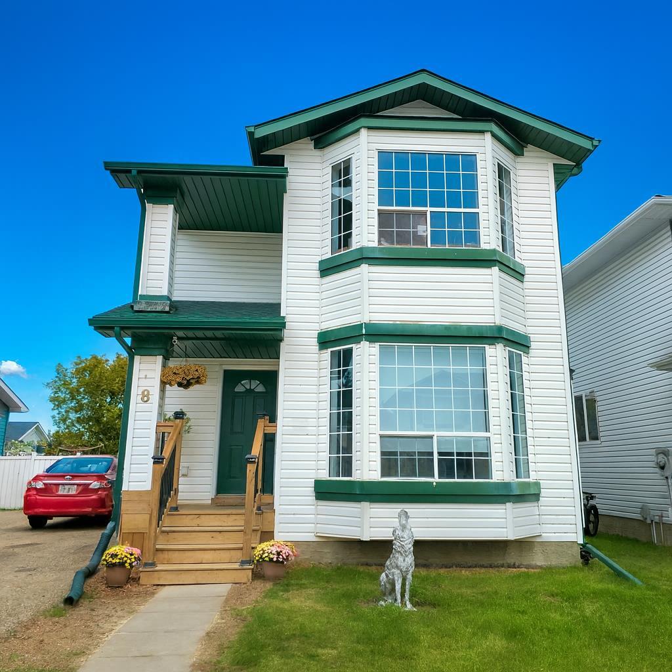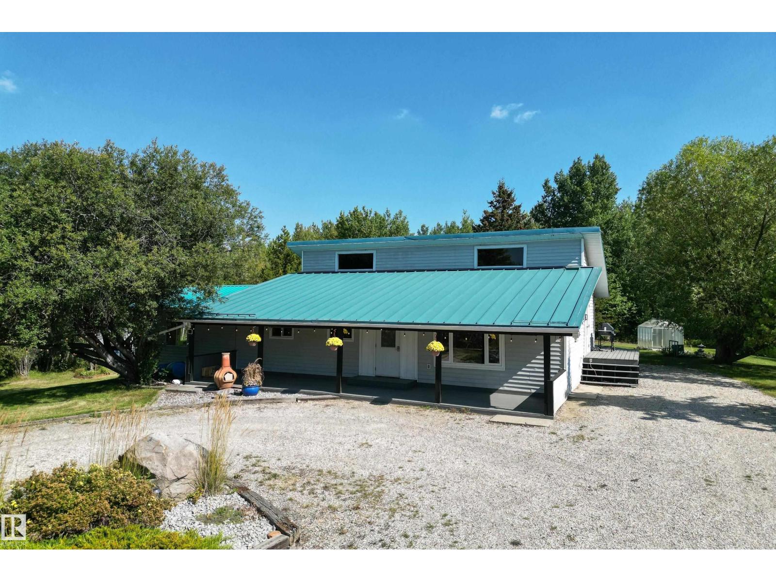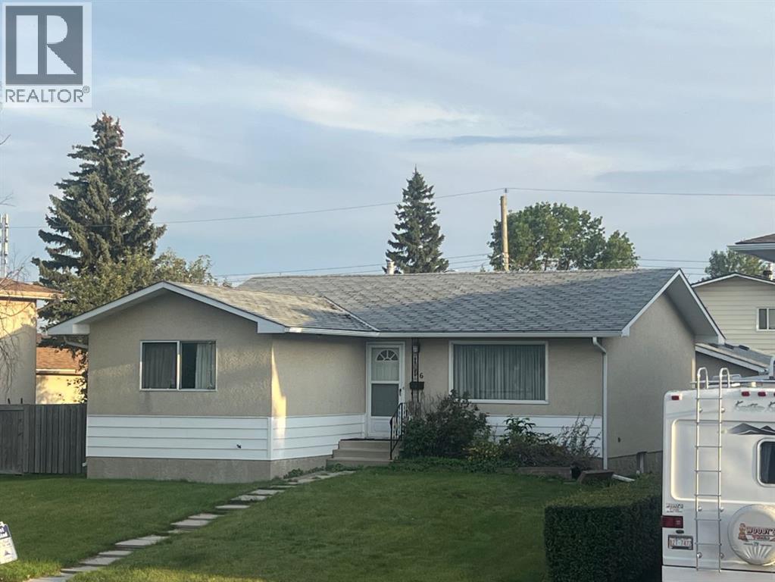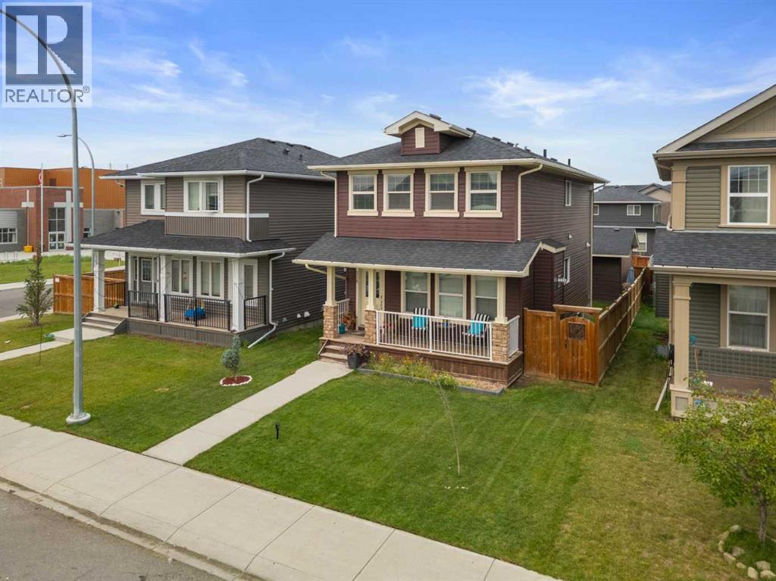- Houseful
- BC
- Tumbler Ridge
- V0C
- 171 Murray Dr
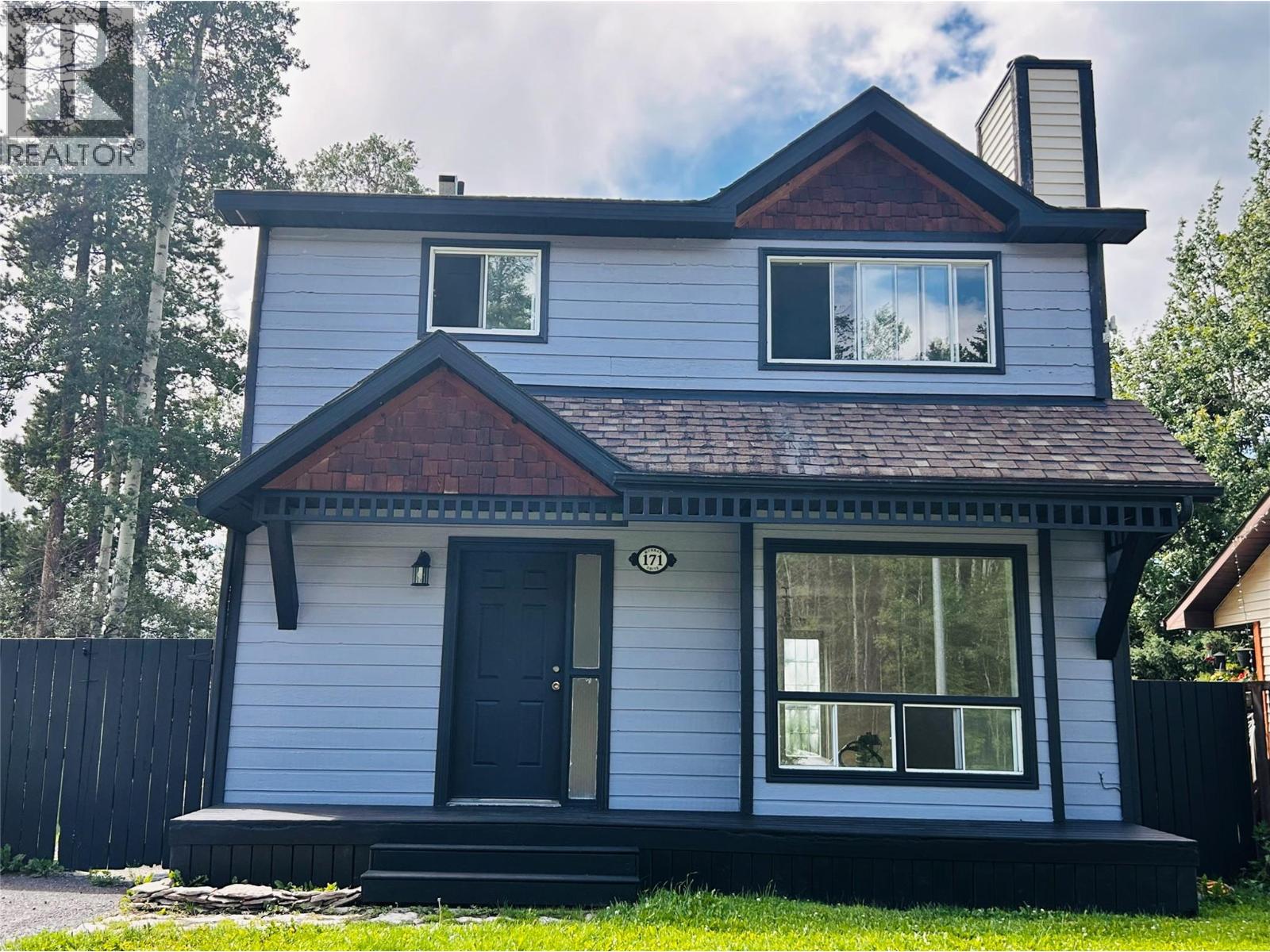
171 Murray Dr
171 Murray Dr
Highlights
Description
- Home value ($/Sqft)$131/Sqft
- Time on Houseful53 days
- Property typeSingle family
- Median school Score
- Lot size6,534 Sqft
- Year built1983
- Mortgage payment
Charming Home on the Upper Bench – Move-In Ready! Welcome to this updated 3-4 bedroom, 2.5-bathroom home located on the desirable Upper Bench of Tumbler Ridge. From the moment you arrive, the adorable curb appeal will catch your eye – complete with cedar shakes, fresh exterior paint, and a fully fenced yard surrounded by mature trees for added privacy. Inside, you'll love the bright, open-concept kitchen and living area, perfect for entertaining or family time. The kitchen features updated cabinets, and counters, a large island, garden doors to the deck, and elegant decorative ceilings that add charm and character. Downstairs, enjoy a finished walk-out basement with bathroom and large bonus room great for a 4th bedroom, guest suite, a home office, or family room. Additional updates include a newer furnace, and fresh interior paint, throughout. Whether you're a first-time buyer, upsizing, or investing, this gem won’t last long! (id:63267)
Home overview
- Heat type Forced air
- Sewer/ septic Municipal sewage system
- # total stories 3
- Roof Unknown
- Fencing Fence
- # full baths 2
- # half baths 1
- # total bathrooms 3.0
- # of above grade bedrooms 4
- Subdivision Tumbler ridge
- Zoning description Unknown
- Lot dimensions 0.15
- Lot size (acres) 0.15
- Building size 1736
- Listing # 10354968
- Property sub type Single family residence
- Status Active
- Bathroom (# of pieces - 4) 3.048m X 1.829m
Level: 2nd - Bedroom 2.235m X 2.667m
Level: 2nd - Bedroom 2.845m X 3.175m
Level: 2nd - Primary bedroom 3.175m X 3.454m
Level: 2nd - Laundry 2.235m X 3.15m
Level: Basement - Bathroom (# of pieces - 3) Measurements not available
Level: Basement - Bedroom 3.175m X 5.842m
Level: Basement - Bathroom (# of pieces - 2) Measurements not available
Level: Main - Kitchen 3.429m X 3.759m
Level: Main - Living room 4.115m X 2.921m
Level: Main - Dining room 3.124m X 2.845m
Level: Main
- Listing source url Https://www.realtor.ca/real-estate/28601986/171-murray-drive-tumbler-ridge-tumbler-ridge
- Listing type identifier Idx

$-607
/ Month




