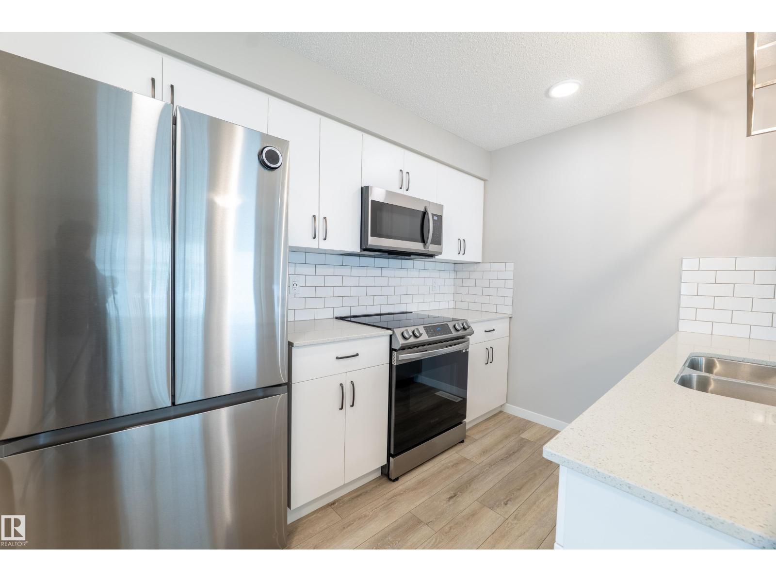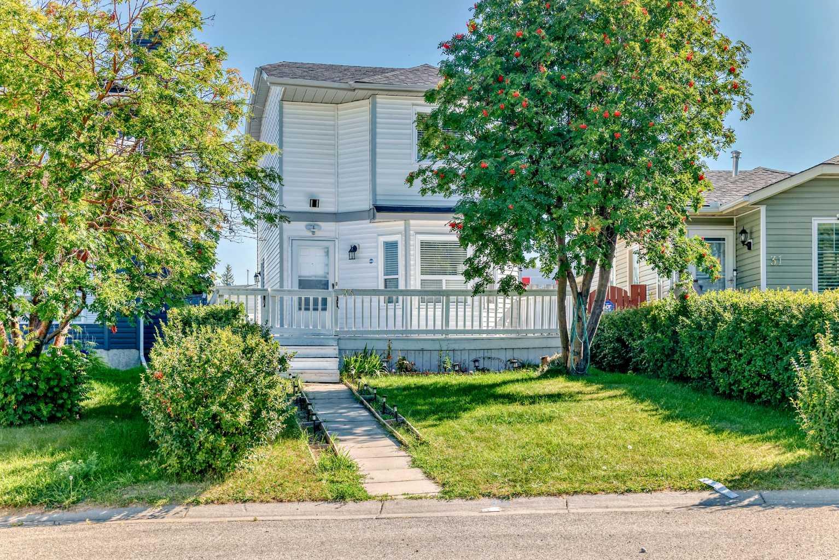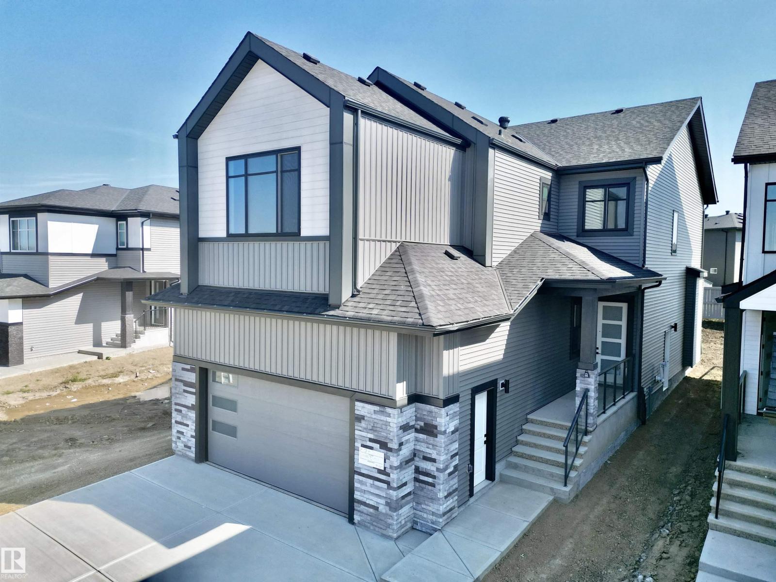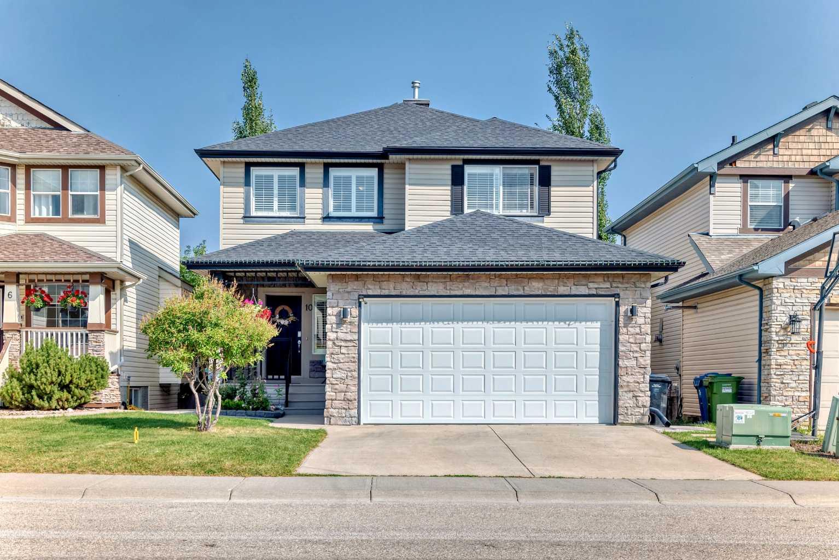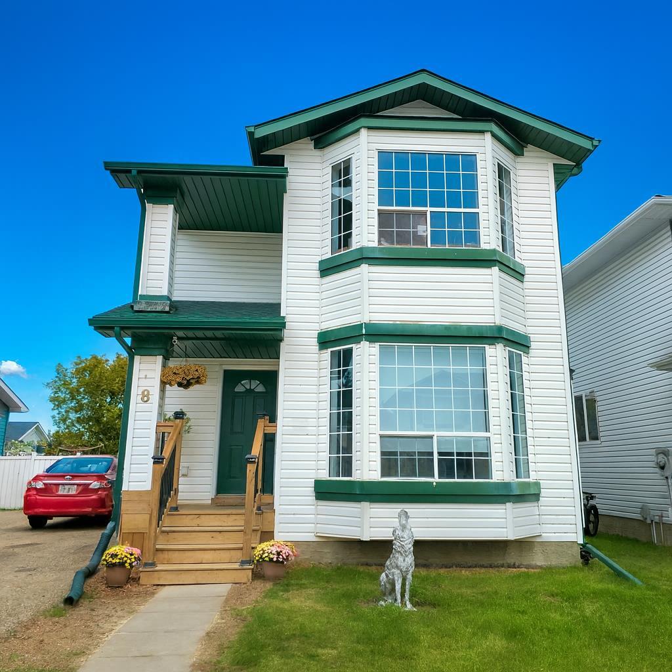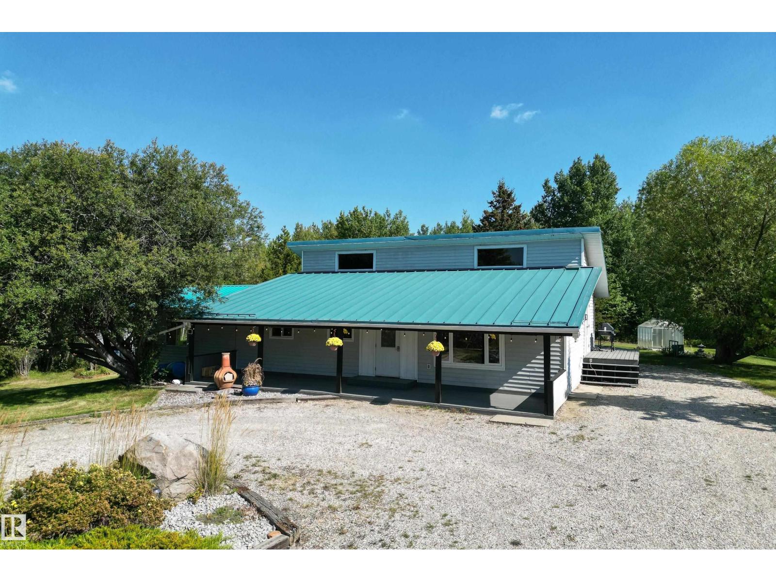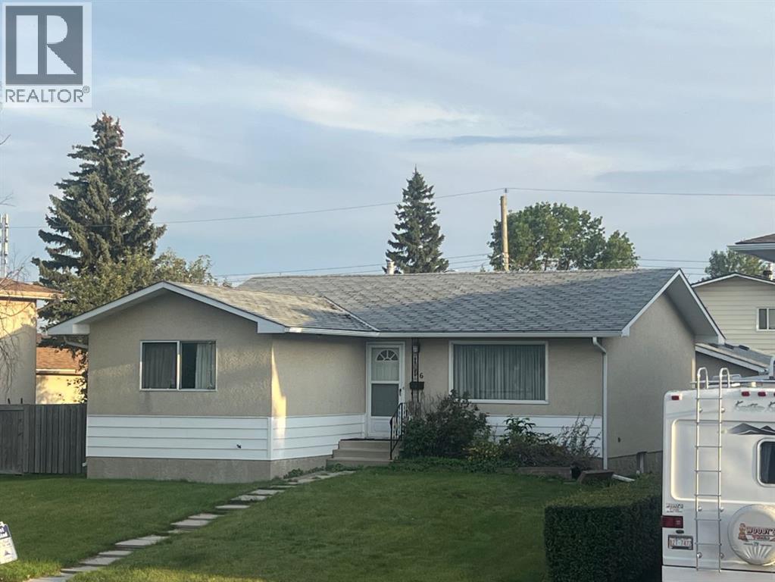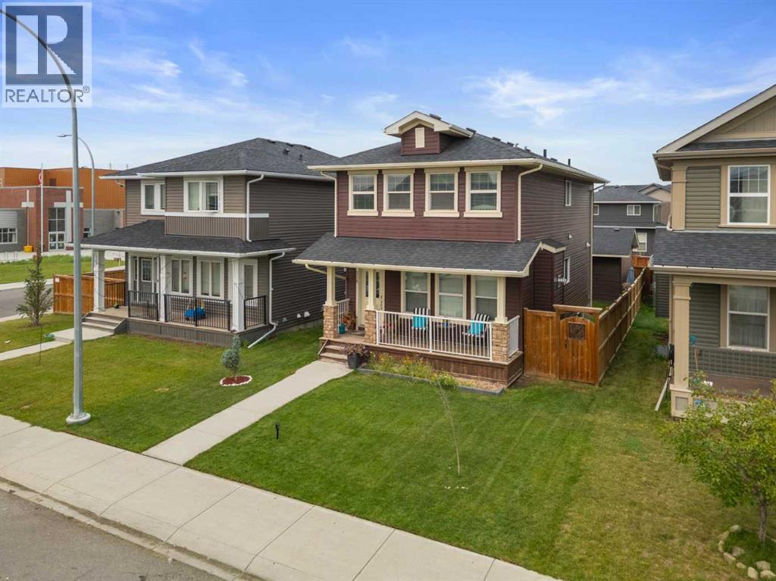- Houseful
- BC
- Tumbler Ridge
- V0C
- 185 Chamberlain Crescent Unit 201
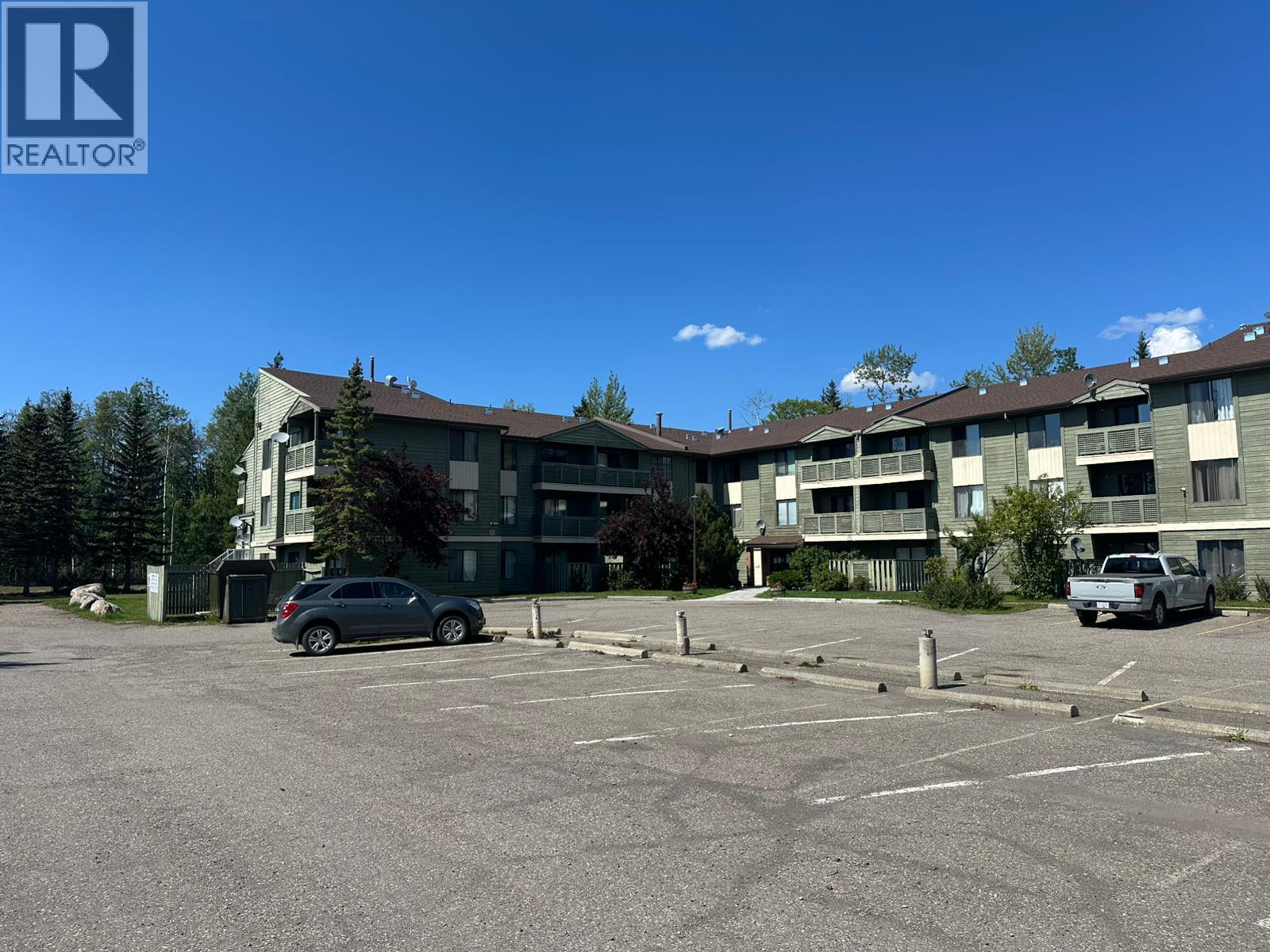
185 Chamberlain Crescent Unit 201
185 Chamberlain Crescent Unit 201
Highlights
Description
- Home value ($/Sqft)$131/Sqft
- Time on Houseful31 days
- Property typeSingle family
- StyleOther
- Median school Score
- Year built1982
- Mortgage payment
NEW PRICE & SELLERS WANT IT SOLD! Make an reasonable offer and it could be yours. All the work is done in this lovely 2-bedroom end unit located on the second level. It only makes sense to purchase a place that's feels good, it's the right size, low mortgage and the renovations are done. So many wonderful upgrades throughout which makes it an easy decision to buy. Some upgrades include kitchen cabinets, countertop, appliances, baseboards, bathroom vanity, sink, light fixtures, paint, trim, doors and more. Spacious primary bedroom, walk in closet, extra window in the dining room and sliding patio doors to cozy deck which faces the forest and close to the playground. Additional benefits: close to complex's side entry, washer machine in the unit, nice bright, cherry kitchen with sunshine from large dining room window and spacious storage area. Most furniture can be included, and immediate possession is possible. Call to view, you have to check it out. (id:63267)
Home overview
- Heat source Electric
- Heat type Baseboard heaters
- Sewer/ septic Municipal sewage system
- # total stories 1
- Roof Unknown
- # full baths 1
- # total bathrooms 1.0
- # of above grade bedrooms 2
- Community features Family oriented
- Subdivision Tumbler ridge
- Zoning description Residential
- Directions 1527567
- Lot size (acres) 0.0
- Building size 819
- Listing # 10358313
- Property sub type Single family residence
- Status Active
- Dining room 2.743m X 2.743m
Level: Main - Kitchen 2.743m X 2.134m
Level: Main - Storage 0.914m X 2.743m
Level: Main - Bedroom 3.353m X 2.743m
Level: Main - Living room 3.658m X 3.353m
Level: Main - Primary bedroom 3.658m X 3.048m
Level: Main - Bathroom (# of pieces - 4) Measurements not available
Level: Main
- Listing source url Https://www.realtor.ca/real-estate/28690535/185-chamberlain-crescent-unit-201-tumbler-ridge-tumbler-ridge
- Listing type identifier Idx

$-41
/ Month




