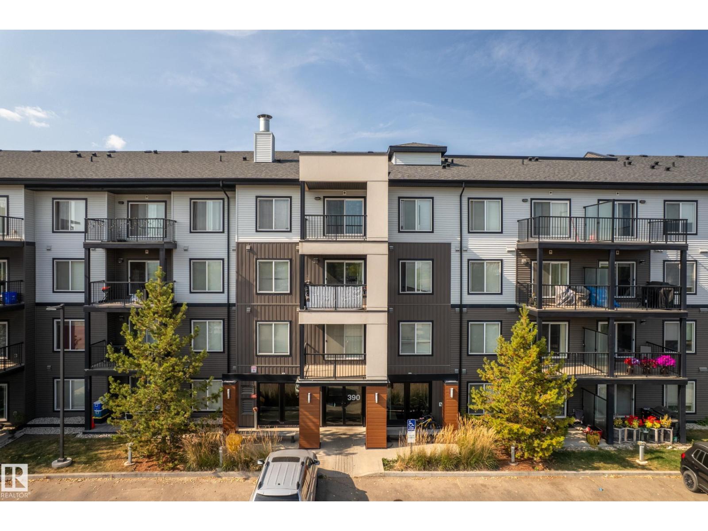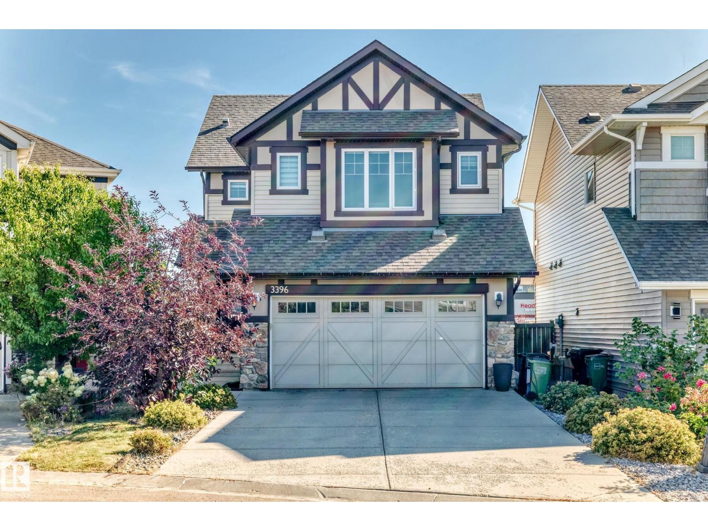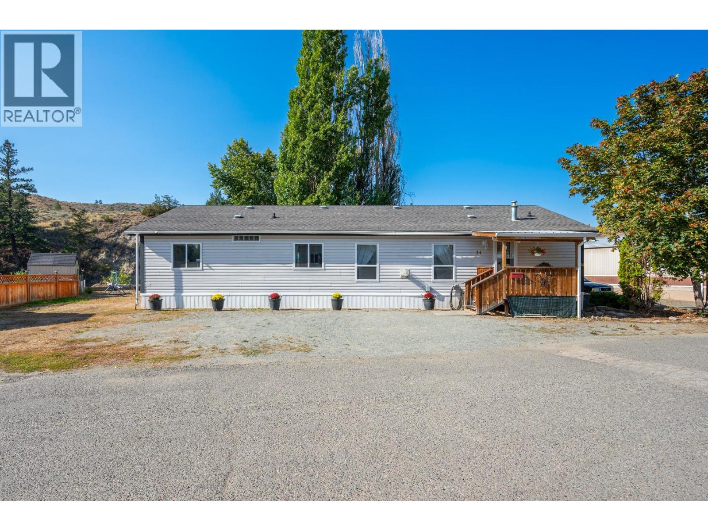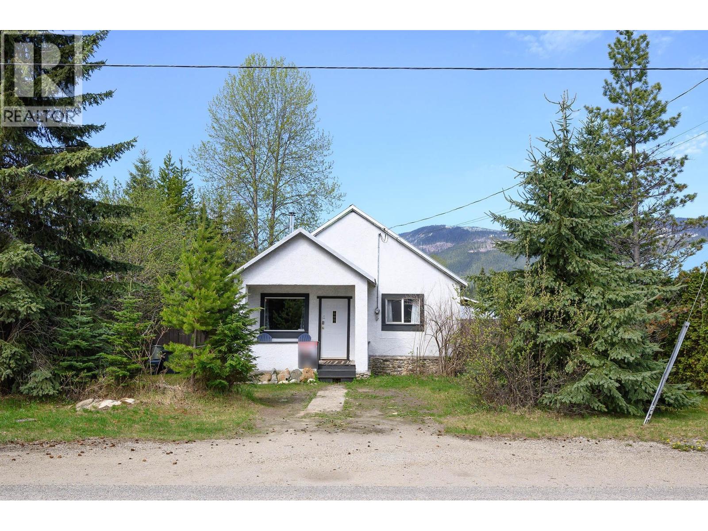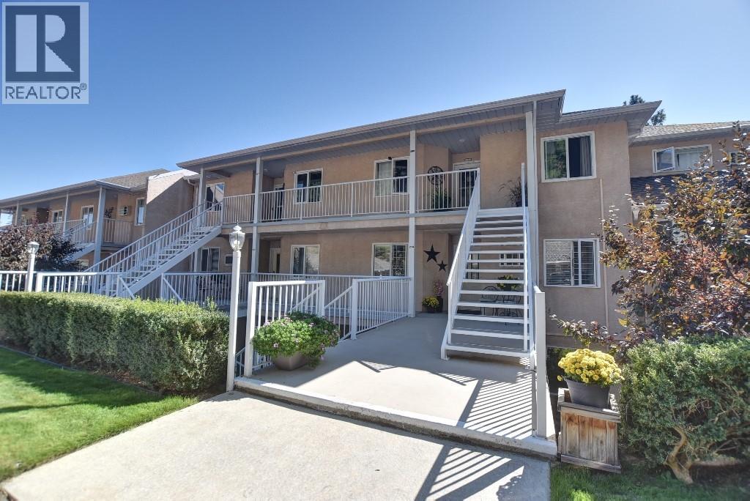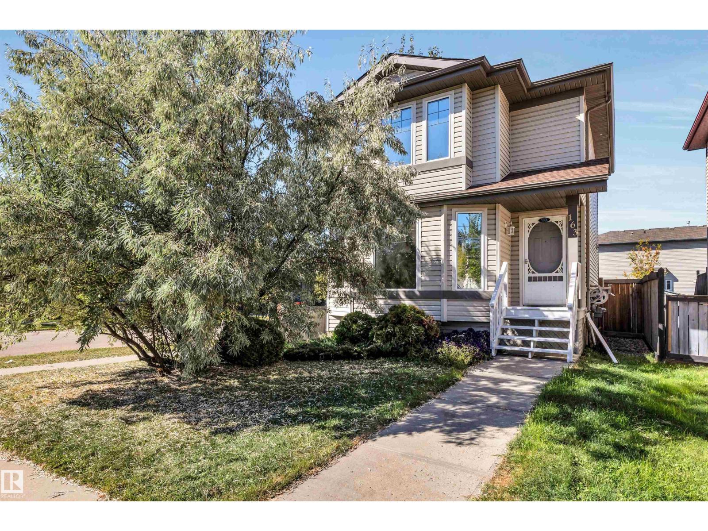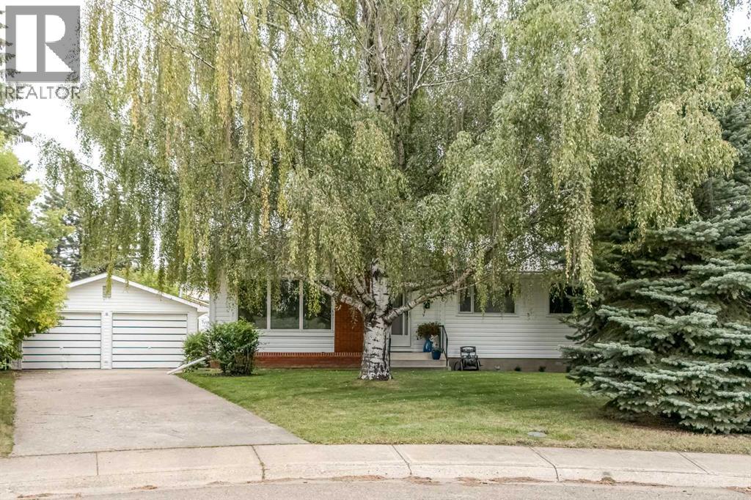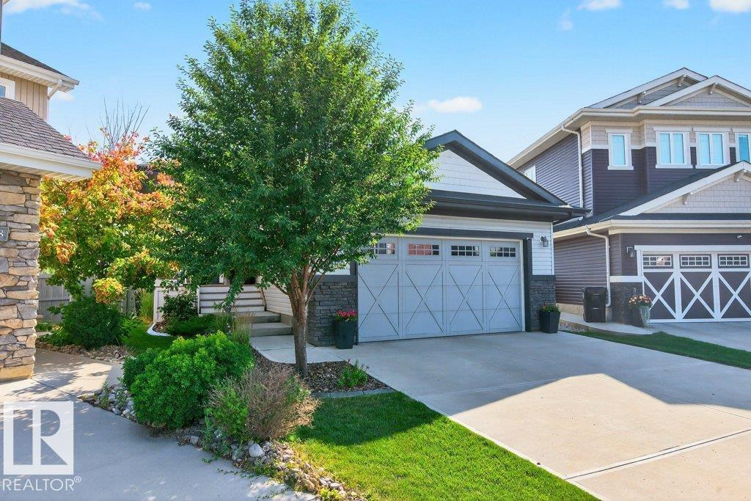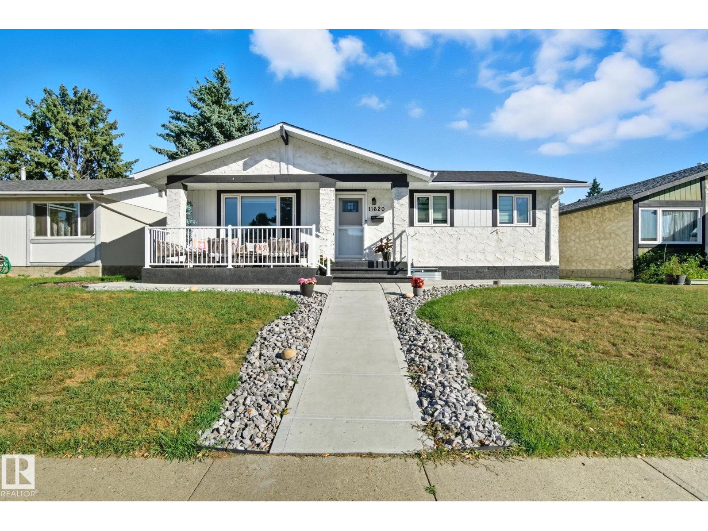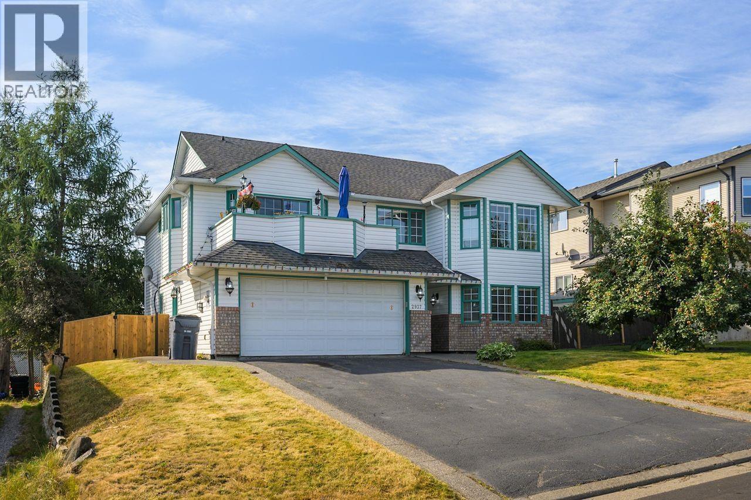- Houseful
- BC
- Tumbler Ridge
- V0C
- 211 Gwillim Cres
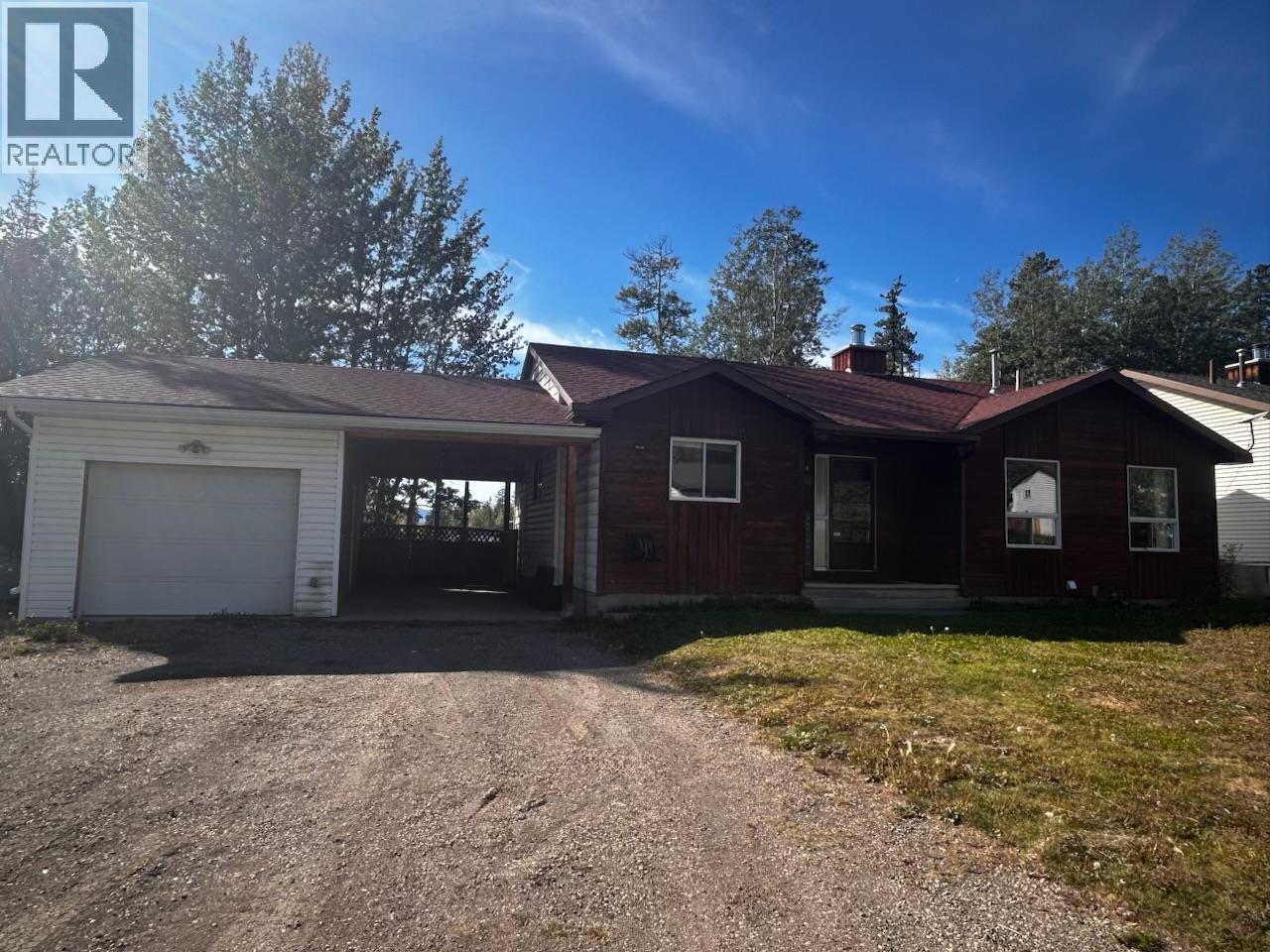
Highlights
This home is
40%
Time on Houseful
2 Days
School rated
5.6/10
Tumbler Ridge
37.74%
Description
- Home value ($/Sqft)$113/Sqft
- Time on Housefulnew 2 days
- Property typeSingle family
- StyleBungalow
- Median school Score
- Lot size0.28 Acre
- Year built1984
- Garage spaces1
- Mortgage payment
Over 12,000 sq. ft. lot providing ample parking or an additional detached garage. Inviting entry with a coat closet and plenty of room for the kids and pets. This 3 bedroom bungalow with a full basement home offers vaulted ceilings, updated kitchen, bright dining area with patio doors leading to the back yard. Spacious master bedroom with double closets and room for a king sized bed. The basement has a massive rec room, storage rooms, workshop area, roughed in plumbing for a second bathroom and an extra two rooms that would make an excellent office or theatre room. Attached carport plus a one car garage for toy storage. Huge double lot for boat or RV parking. Quick possession is available. (id:63267)
Home overview
Amenities / Utilities
- Heat type Forced air, see remarks
- Sewer/ septic Municipal sewage system
Exterior
- # total stories 1
- Roof Unknown
- # garage spaces 1
- # parking spaces 2
- Has garage (y/n) Yes
Interior
- # full baths 1
- # total bathrooms 1.0
- # of above grade bedrooms 3
- Flooring Hardwood, laminate
Location
- Subdivision Tumbler ridge
- View Mountain view
- Zoning description Unknown
Lot/ Land Details
- Lot dimensions 0.28
Overview
- Lot size (acres) 0.28
- Building size 2480
- Listing # 10363031
- Property sub type Single family residence
- Status Active
Rooms Information
metric
- Games room 2.642m X 3.962m
Level: Basement - Workshop 3.023m X 4.877m
Level: Basement - Storage 2.134m X 2.134m
Level: Basement - Recreational room 4.775m X 4.801m
Level: Basement - Den 4.801m X 2.438m
Level: Basement - Storage 3.048m X 0.914m
Level: Basement - Laundry 4.267m X 2.591m
Level: Main - Living room 4.978m X 3.15m
Level: Main - Dining room 3.658m X 2.946m
Level: Main - Bathroom (# of pieces - 4) Measurements not available
Level: Main - Bedroom 3.607m X 2.438m
Level: Main - Foyer 1.524m X 2.438m
Level: Main - Primary bedroom 3.353m X 4.166m
Level: Main - Kitchen 4.521m X 2.972m
Level: Main - Bedroom 2.946m X 2.896m
Level: Main
SOA_HOUSEKEEPING_ATTRS
- Listing source url Https://www.realtor.ca/real-estate/28865755/211-gwillim-crescent-tumbler-ridge-tumbler-ridge
- Listing type identifier Idx
The Home Overview listing data and Property Description above are provided by the Canadian Real Estate Association (CREA). All other information is provided by Houseful and its affiliates.

Lock your rate with RBC pre-approval
Mortgage rate is for illustrative purposes only. Please check RBC.com/mortgages for the current mortgage rates
$-746
/ Month25 Years fixed, 20% down payment, % interest
$
$
$
%
$
%

Schedule a viewing
No obligation or purchase necessary, cancel at any time
Nearby Homes
Real estate & homes for sale nearby

