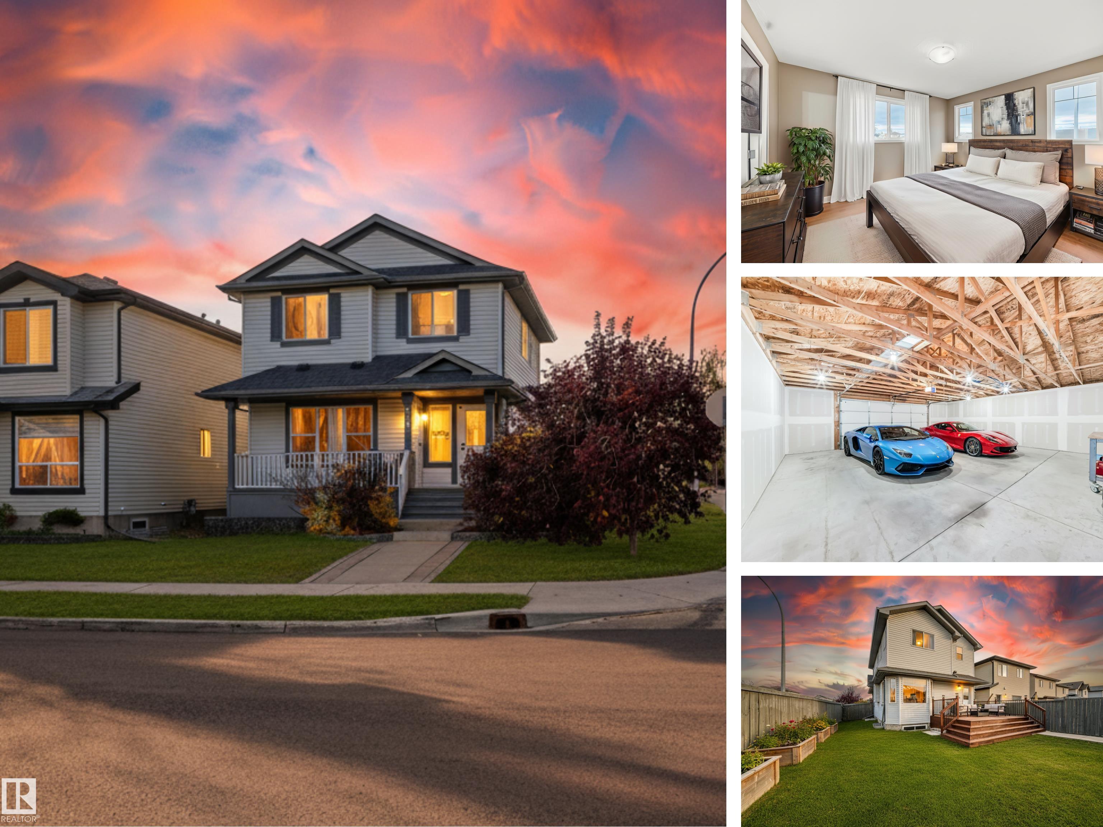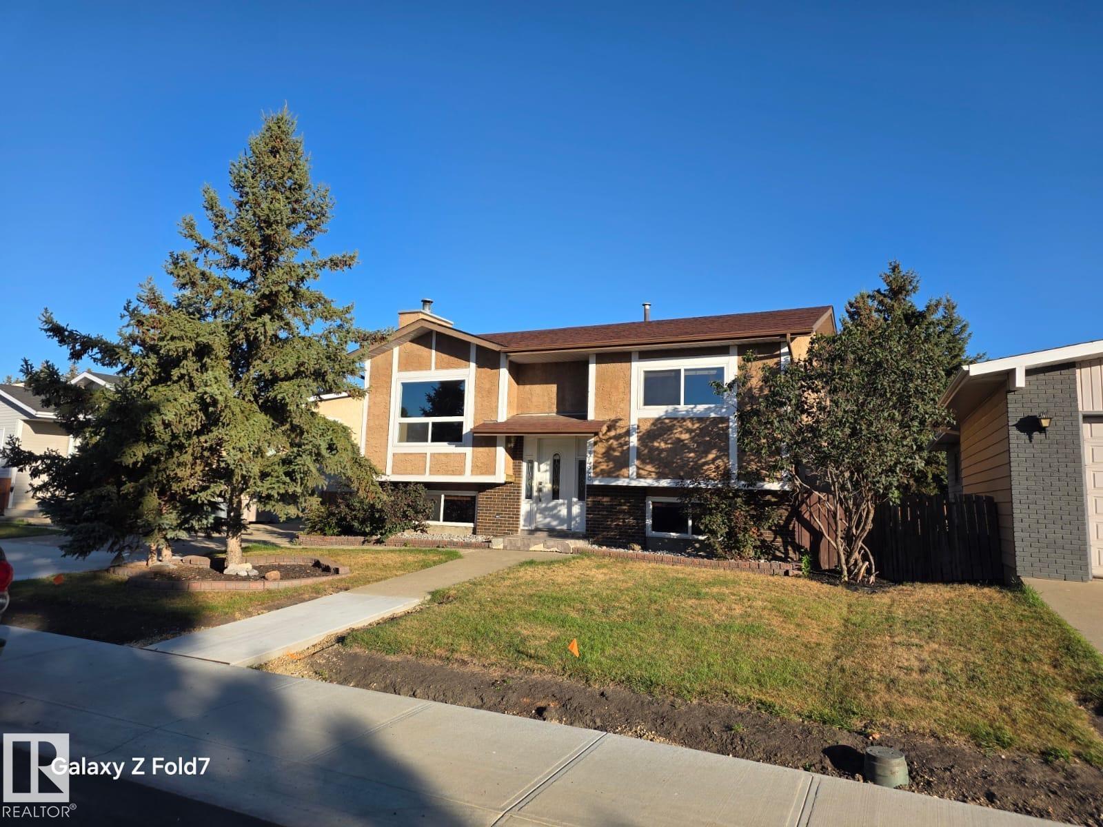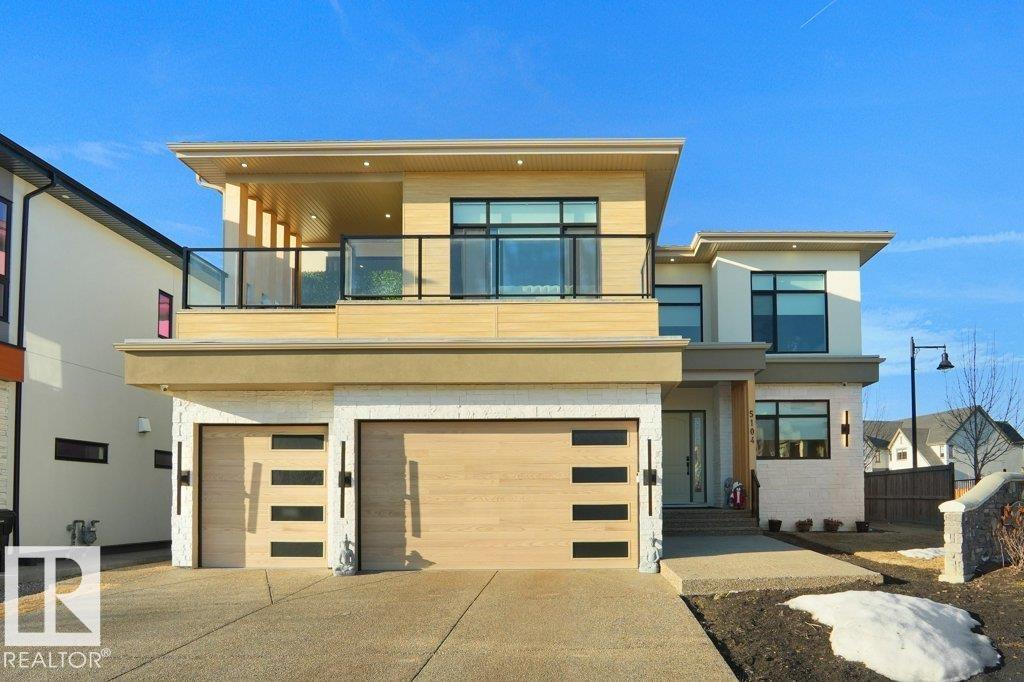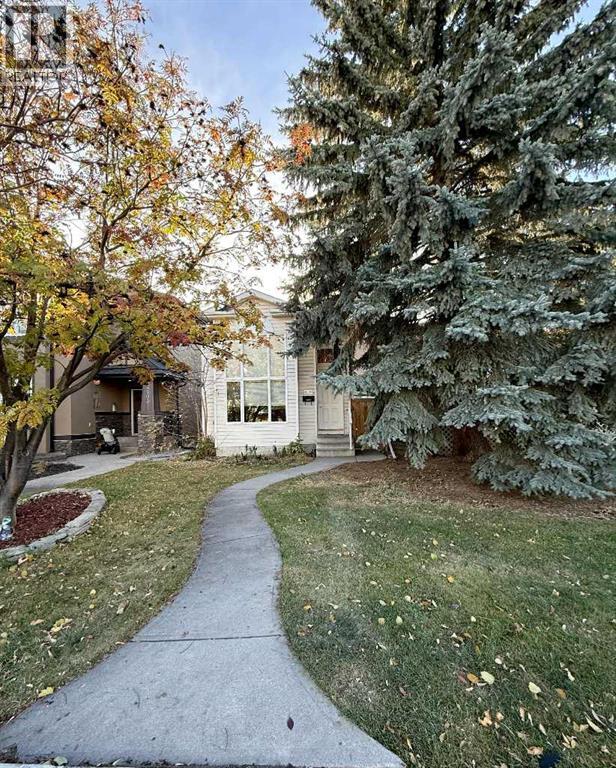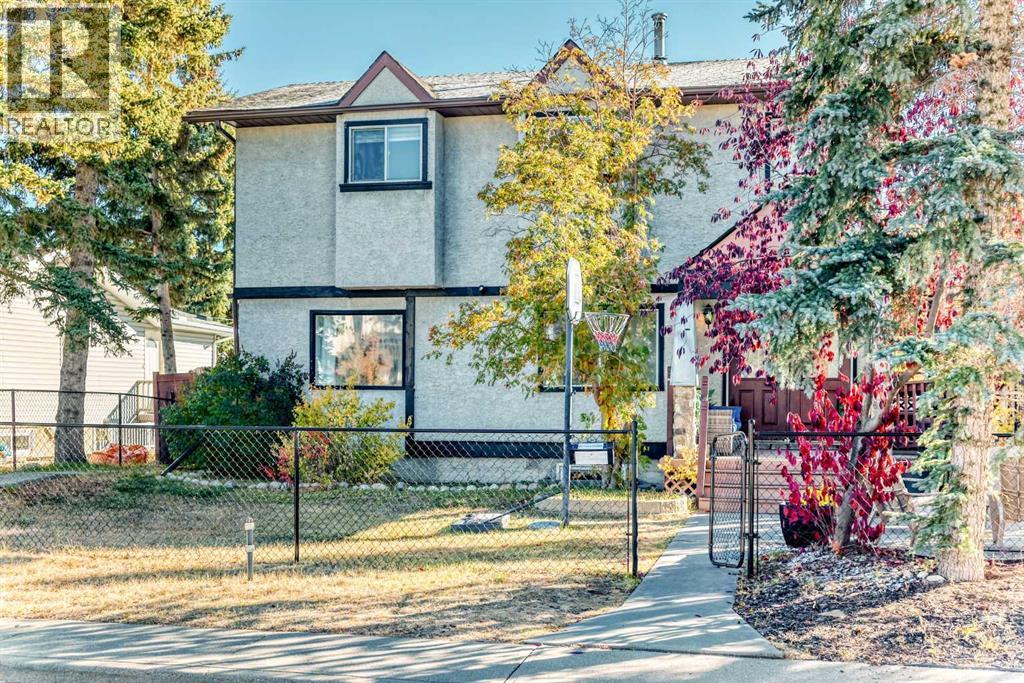- Houseful
- BC
- Tumbler Ridge
- V0C
- 212 Spruce Ave

Highlights
Description
- Home value ($/Sqft)$118/Sqft
- Time on Houseful277 days
- Property typeSingle family
- Median school Score
- Lot size6,970 Sqft
- Year built1983
- Mortgage payment
ON A QUEST FOR SPACE? Your journey ends here! This home offers incredible potential, featuring 5 bedrooms, 2.5 baths, 2 family rooms, additional parking, and a fenced yard—ideal for a growing family or as a rental property. With a spacious kitchen and an abundance of cupboards, plus an open dining area, entertaining is a breeze. The large patio doors lead to a deck that extends to the back of the house, perfect for outdoor gatherings. The primary bedroom includes a 2-piece ensuite and a walk-in closet for added comfort. The basement offers further potential with a separate entrance and the possibility to convert the utility room or a portion of the family room into a kitchen for a mortgage helper. Plus, some of the furniture can stay! Seller will paint the interior of the house prior to completion. Don’t miss out—contact your agent today to schedule a viewing! (id:63267)
Home overview
- Heat type See remarks
- Sewer/ septic Municipal sewage system
- # total stories 2
- Roof Unknown
- Fencing Fence
- # parking spaces 2
- # full baths 1
- # half baths 2
- # total bathrooms 3.0
- # of above grade bedrooms 5
- Community features Rentals allowed
- Subdivision Tumbler ridge
- Zoning description Unknown
- Lot dimensions 0.16
- Lot size (acres) 0.16
- Building size 2241
- Listing # 10332524
- Property sub type Single family residence
- Status Active
- Bedroom 3.48m X 3.175m
Level: Basement - Bathroom (# of pieces - 3) 2.769m X 1.473m
Level: Basement - Utility 3.175m X 5.156m
Level: Basement - Laundry 2.692m X 2.769m
Level: Basement - Bedroom 3.2m X 4.775m
Level: Basement - Family room 5.588m X 5.055m
Level: Basement - Bedroom 2.794m X 3.886m
Level: Main - Living room 3.658m X 4.674m
Level: Main - Bedroom 2.794m X 2.997m
Level: Main - Dining room 3.2m X 3.353m
Level: Main - Ensuite bathroom (# of pieces - 2) 1.321m X 1.27m
Level: Main - Primary bedroom 3.175m X 3.861m
Level: Main - Kitchen 2.057m X 5.232m
Level: Main - Bathroom (# of pieces - 4) 1.549m X 2.845m
Level: Main
- Listing source url Https://www.realtor.ca/real-estate/27816608/212-spruce-avenue-tumbler-ridge-tumbler-ridge
- Listing type identifier Idx

$-707
/ Month

