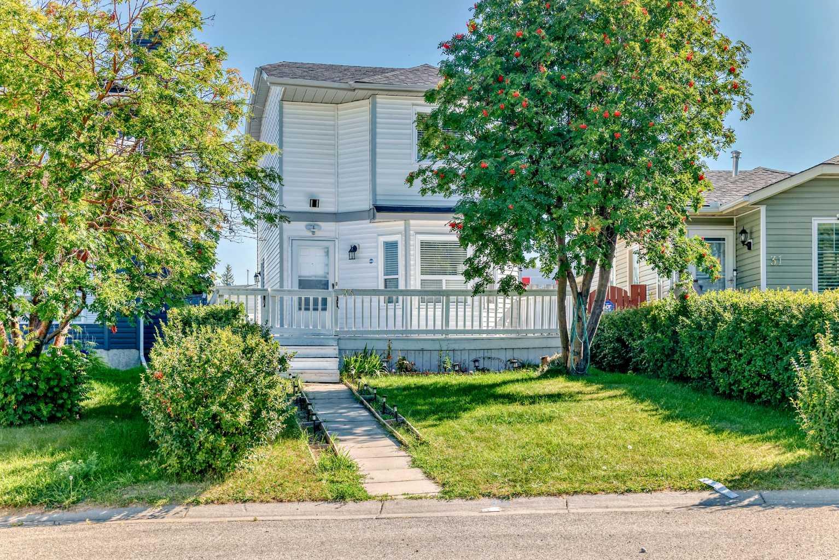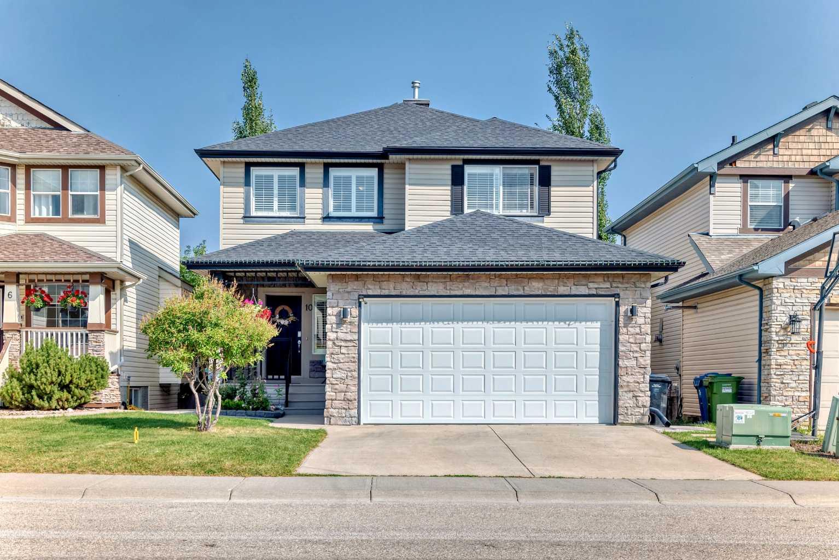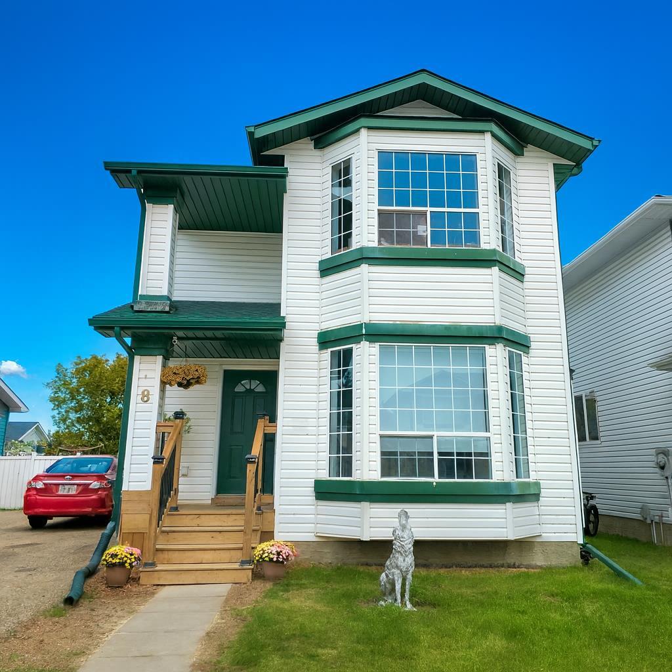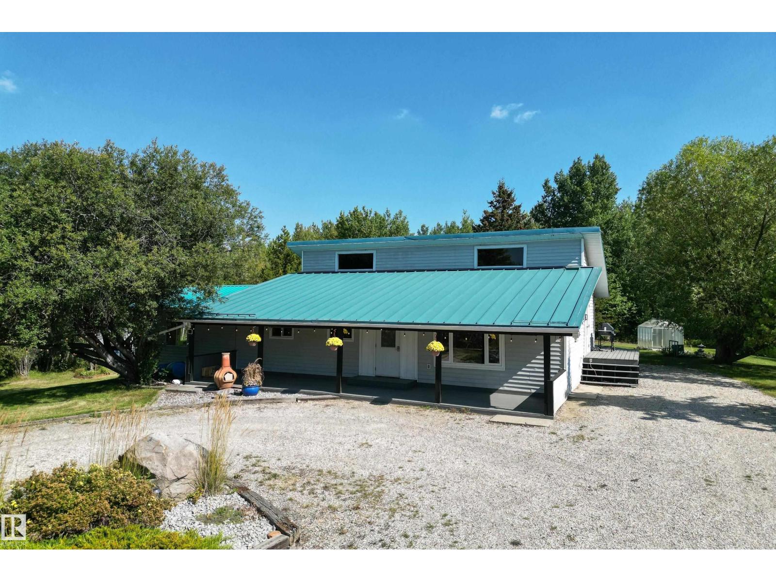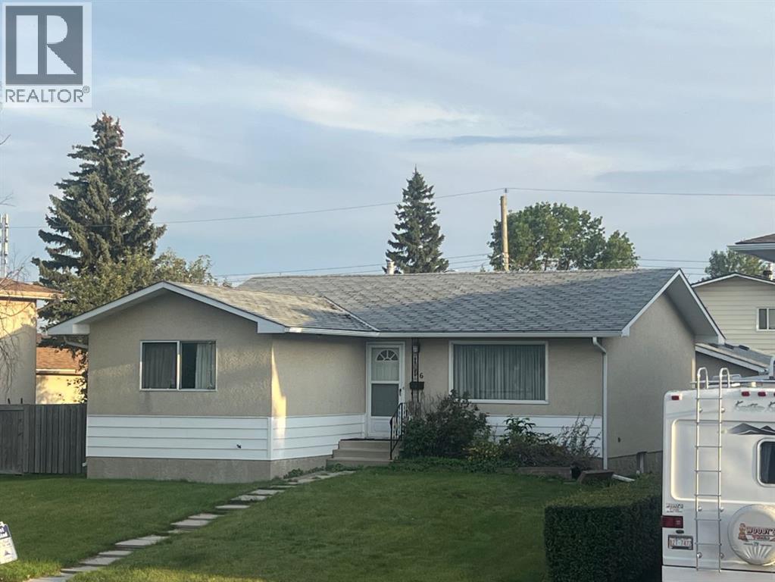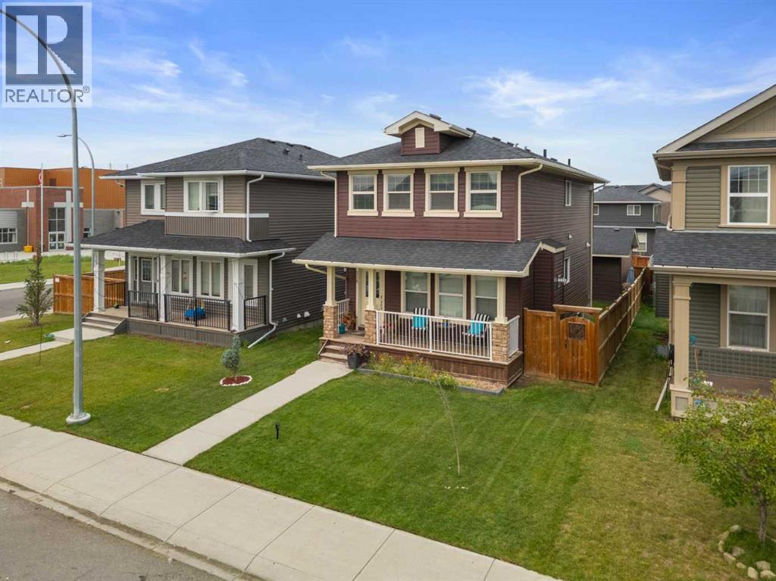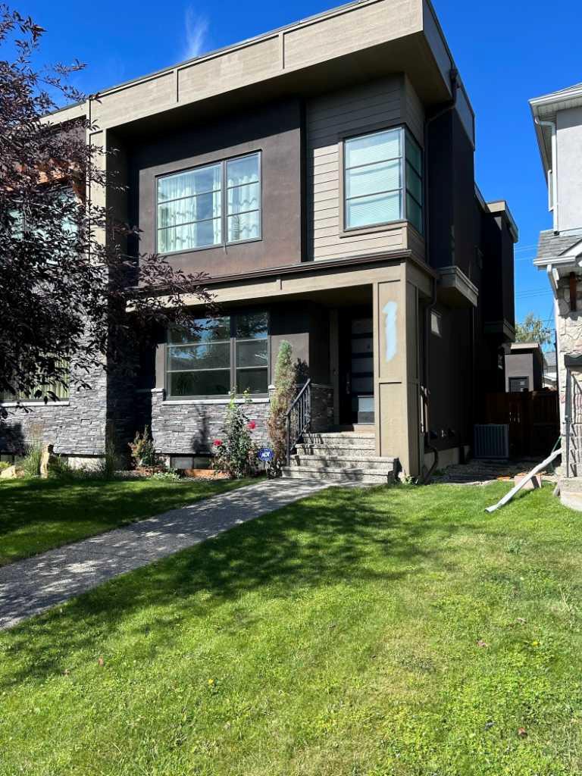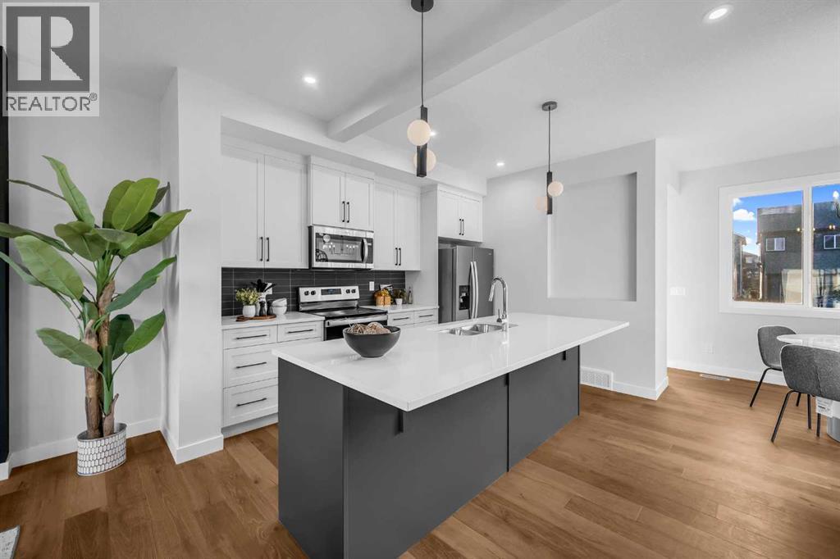- Houseful
- BC
- Tumbler Ridge
- V0C
- 232 Bergeron Dr
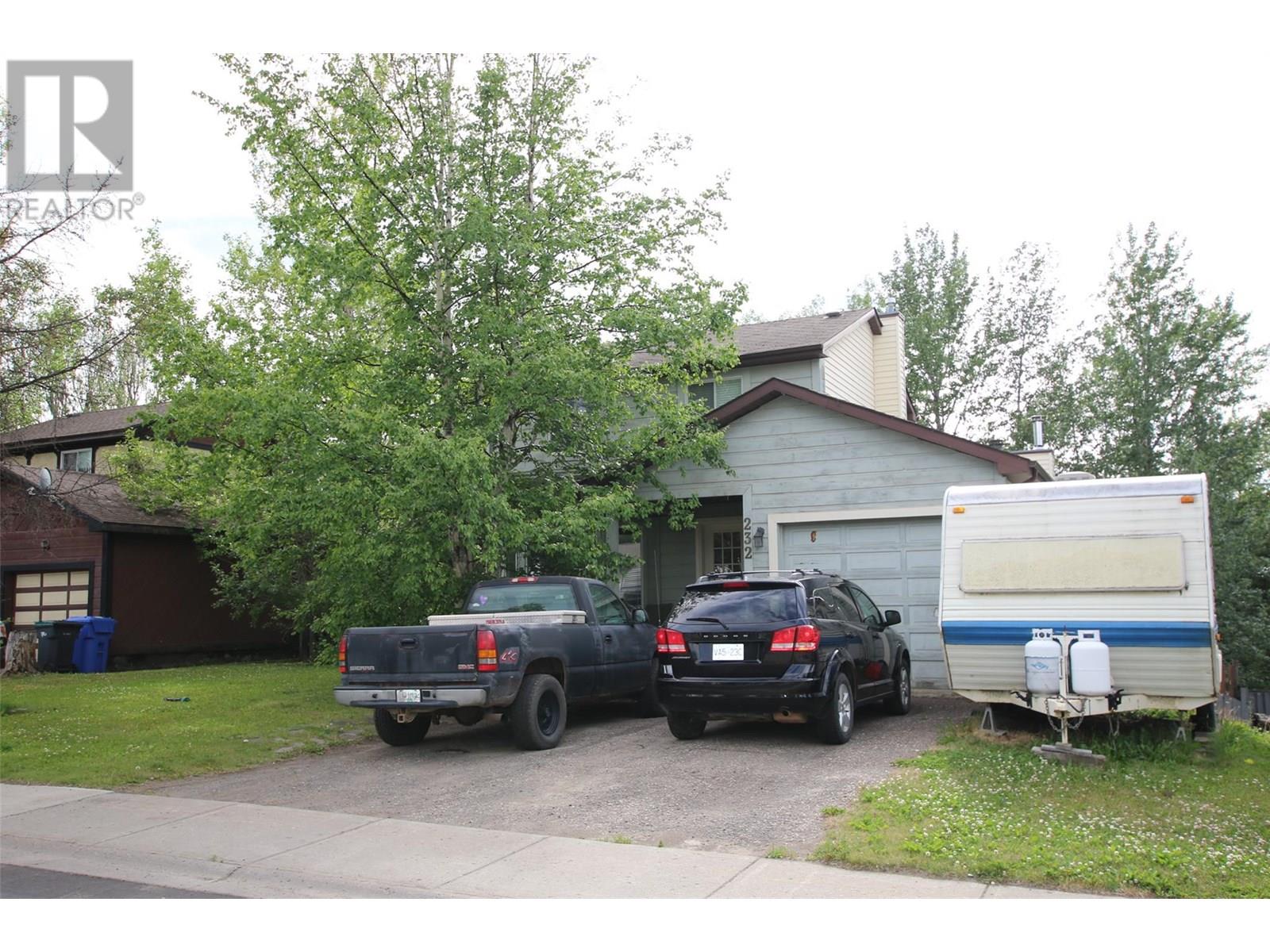
Highlights
This home is
54%
Time on Houseful
53 Days
School rated
5.6/10
Tumbler Ridge
37.74%
Description
- Home value ($/Sqft)$128/Sqft
- Time on Houseful53 days
- Property typeSingle family
- Median school Score
- Lot size6,970 Sqft
- Year built1983
- Garage spaces1
- Mortgage payment
Here's 4 bedroom, 2.5 bath home with a desirable location backing onto nature on the green belt of the natural forest! Bright and remodelled kitchen, laminate flooring, family room with wood fireplace, dining area and full daylight basement with walk out patio doors. Second kitchen in the basement to have friends or family stay with their own area. Fenced backyard, great covered front deck with a privacy tree and a one car attached garage. Call today to view! (id:55581)
Home overview
Amenities / Utilities
- Heat type Forced air
- Sewer/ septic Municipal sewage system
Exterior
- # total stories 2
- Roof Unknown
- # garage spaces 1
- # parking spaces 1
- Has garage (y/n) Yes
Interior
- # full baths 2
- # half baths 1
- # total bathrooms 3.0
- # of above grade bedrooms 4
Location
- Subdivision Tumbler ridge
- Zoning description Unknown
Lot/ Land Details
- Lot dimensions 0.16
Overview
- Lot size (acres) 0.16
- Building size 2191
- Listing # 10355774
- Property sub type Single family residence
- Status Active
Rooms Information
metric
- Full bathroom Measurements not available
Level: 2nd - Bedroom 3.023m X 2.667m
Level: 2nd - Bedroom 2.845m X 3.353m
Level: 2nd - Primary bedroom 2.845m X 4.496m
Level: 2nd - Kitchen 4.089m X 3.531m
Level: Basement - Recreational room 3.251m X 4.851m
Level: Basement - Bedroom 3.251m X 2.896m
Level: Basement - Bathroom (# of pieces - 3) Measurements not available
Level: Basement - Partial bathroom Measurements not available
Level: Main - Dining room 2.743m X 3.124m
Level: Main - Family room 4.928m X 3.429m
Level: Main - Kitchen 2.997m X 3.658m
Level: Main - Living room 3.658m X 3.886m
Level: Main
SOA_HOUSEKEEPING_ATTRS
- Listing source url Https://www.realtor.ca/real-estate/28600455/232-bergeron-drive-tumbler-ridge-tumbler-ridge
- Listing type identifier Idx
The Home Overview listing data and Property Description above are provided by the Canadian Real Estate Association (CREA). All other information is provided by Houseful and its affiliates.

Lock your rate with RBC pre-approval
Mortgage rate is for illustrative purposes only. Please check RBC.com/mortgages for the current mortgage rates
$-746
/ Month25 Years fixed, 20% down payment, % interest
$
$
$
%
$
%

Schedule a viewing
No obligation or purchase necessary, cancel at any time
Nearby Homes
Real estate & homes for sale nearby



