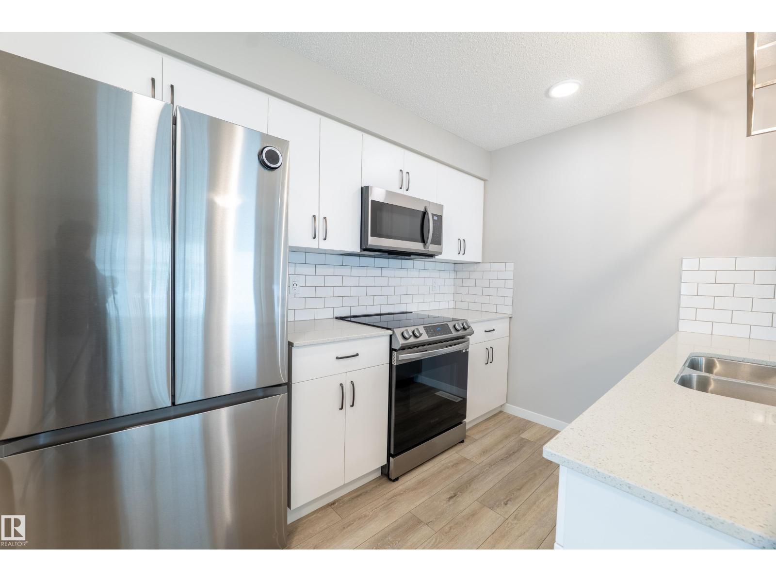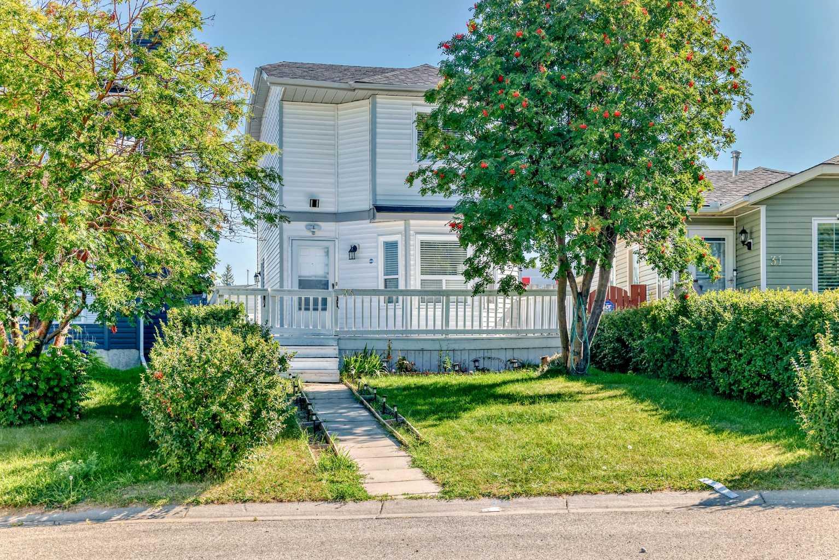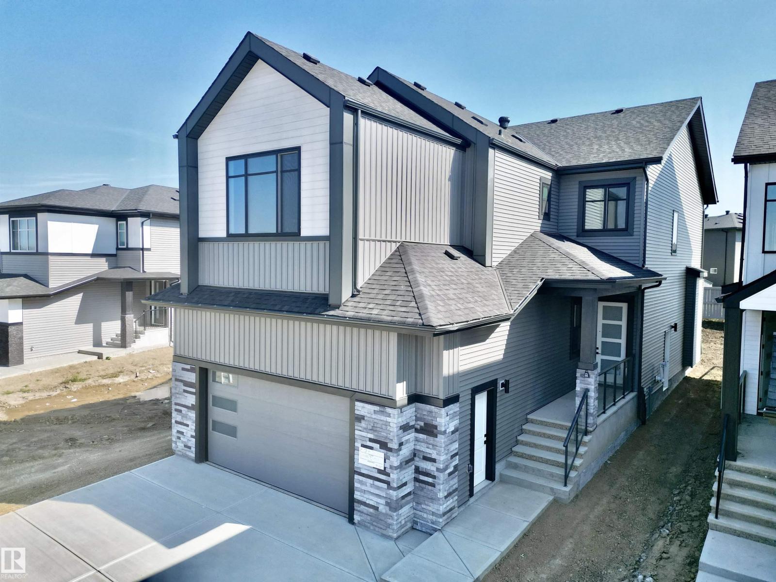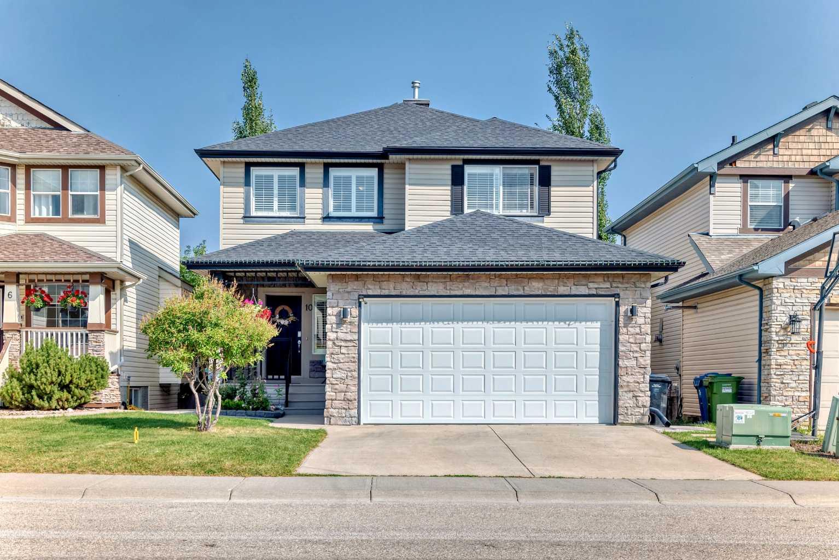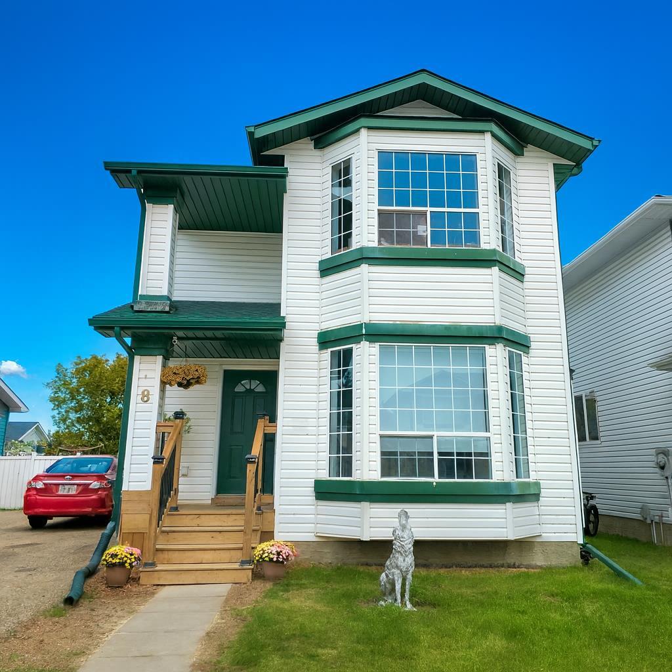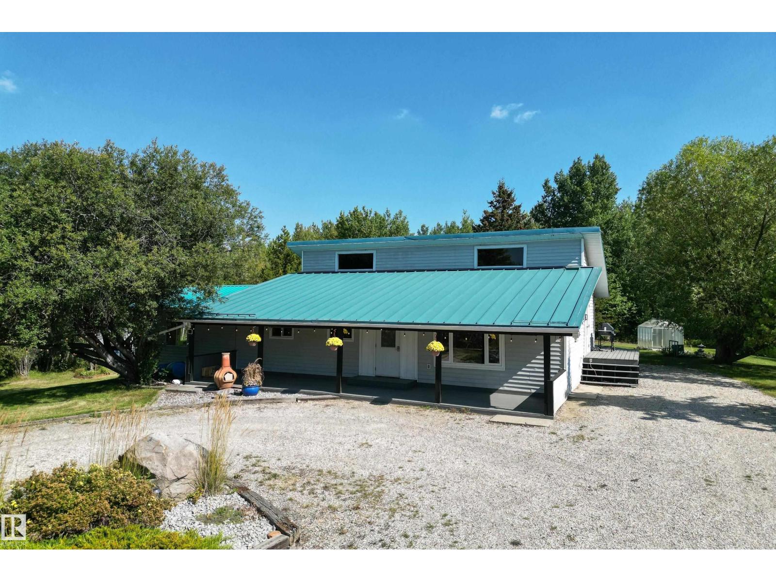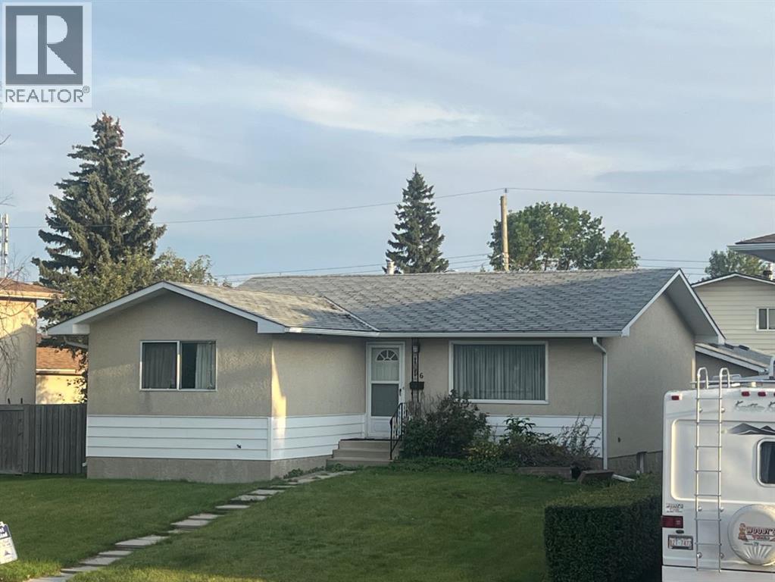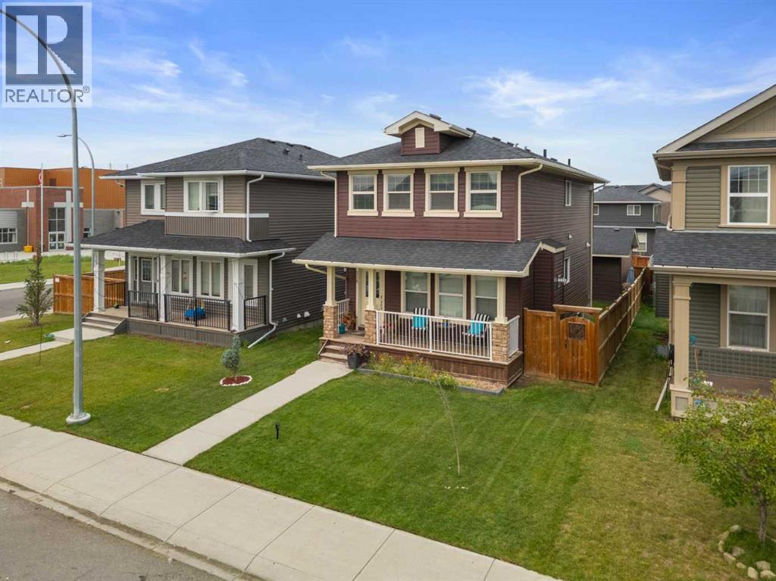- Houseful
- BC
- Tumbler Ridge
- V0C
- 240 Bergeron Dr
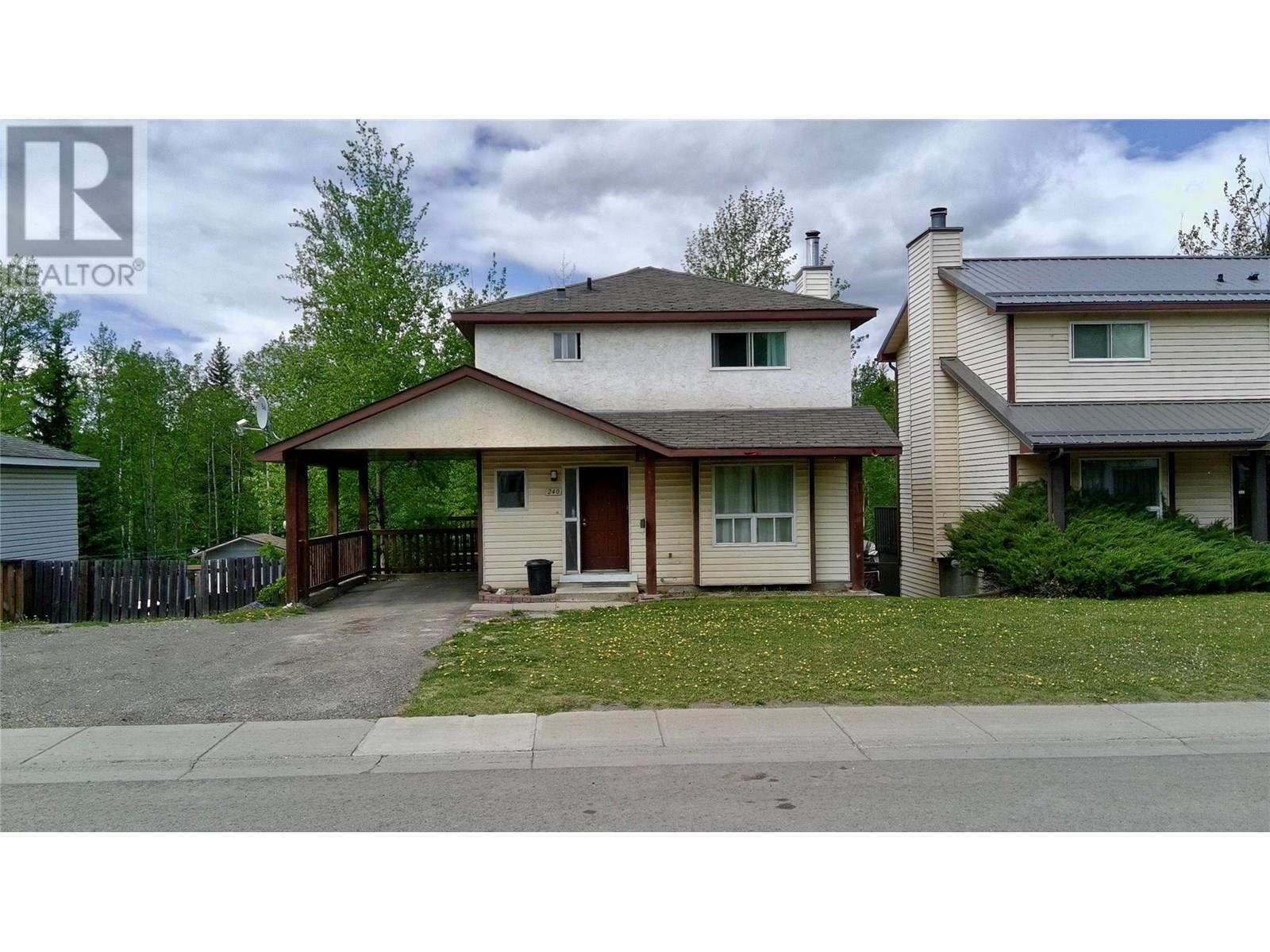
240 Bergeron Dr
For Sale
49 Days
$190,000 $10K
$180,000
3 beds
3 baths
1,343 Sqft
240 Bergeron Dr
For Sale
49 Days
$190,000 $10K
$180,000
3 beds
3 baths
1,343 Sqft
Highlights
This home is
67%
Time on Houseful
49 Days
School rated
5.6/10
Tumbler Ridge
37.74%
Description
- Home value ($/Sqft)$134/Sqft
- Time on Houseful49 days
- Property typeSingle family
- StyleSplit level entry
- Median school Score
- Lot size6,970 Sqft
- Year built1983
- Mortgage payment
Nestled against a tranquil greenbelt with a scenic hiking trail just beyond the backyard, this inviting home offers the perfect blend of privacy and outdoor access. The spacious yard provides a peaceful retreat, ideal for entertaining, gardening, or simply enjoying nature. Inside, the open-concept main living area creates a bright and airy atmosphere, perfect for gathering and everyday living. A walk-out basement adds additional flexible living space, while a cozy woodstove adds warmth and charm. The property also features a convenient carport for sheltered parking. Whether you're looking to relax indoors or explore the outdoors, this home is ready to welcome you. (id:63267)
Home overview
Amenities / Utilities
- Heat type See remarks
- Sewer/ septic Municipal sewage system
Exterior
- # total stories 3
- Has garage (y/n) Yes
Interior
- # full baths 1
- # half baths 2
- # total bathrooms 3.0
- # of above grade bedrooms 3
Location
- Subdivision Tumbler ridge
- Zoning description Unknown
Lot/ Land Details
- Lot dimensions 0.16
Overview
- Lot size (acres) 0.16
- Building size 1343
- Listing # 10350012
- Property sub type Single family residence
- Status Active
Rooms Information
metric
- Bedroom 2.997m X 2.692m
Level: 2nd - Bedroom 4.14m X 2.896m
Level: 2nd - Full bathroom Measurements not available
Level: 2nd - Primary bedroom 3.073m X 4.216m
Level: 2nd - Recreational room 3.251m X 6.807m
Level: Basement - Partial bathroom Measurements not available
Level: Basement - Laundry 1.956m X 3.353m
Level: Basement - Dining room 4.14m X 3.556m
Level: Main - Living room 4.14m X 3.81m
Level: Main - Partial bathroom Measurements not available
Level: Main - Kitchen 2.972m X 3.708m
Level: Main
SOA_HOUSEKEEPING_ATTRS
- Listing source url Https://www.realtor.ca/real-estate/28627036/240-bergeron-drive-tumbler-ridge-tumbler-ridge
- Listing type identifier Idx
The Home Overview listing data and Property Description above are provided by the Canadian Real Estate Association (CREA). All other information is provided by Houseful and its affiliates.

Lock your rate with RBC pre-approval
Mortgage rate is for illustrative purposes only. Please check RBC.com/mortgages for the current mortgage rates
$-480
/ Month25 Years fixed, 20% down payment, % interest
$
$
$
%
$
%

Schedule a viewing
No obligation or purchase necessary, cancel at any time
Nearby Homes
Real estate & homes for sale nearby




