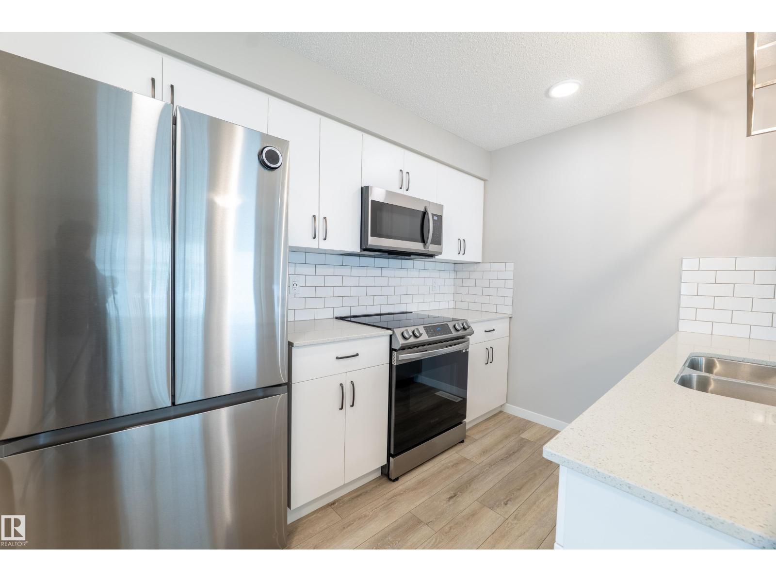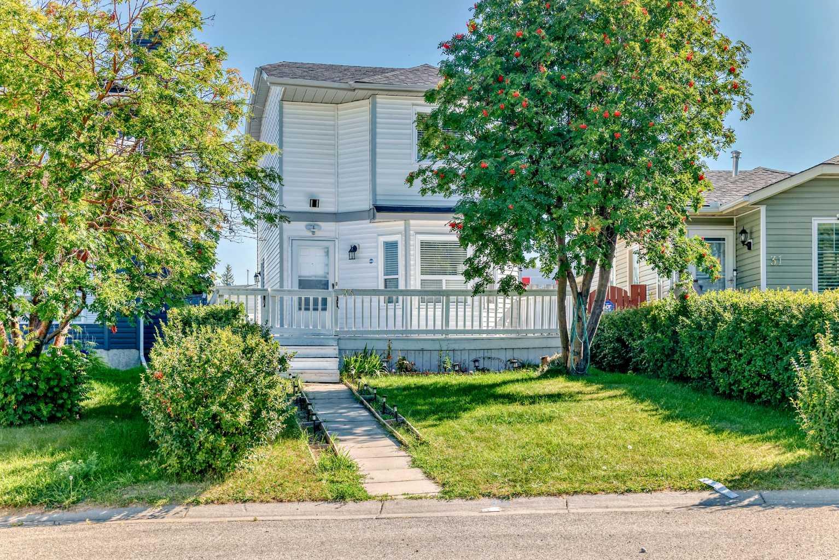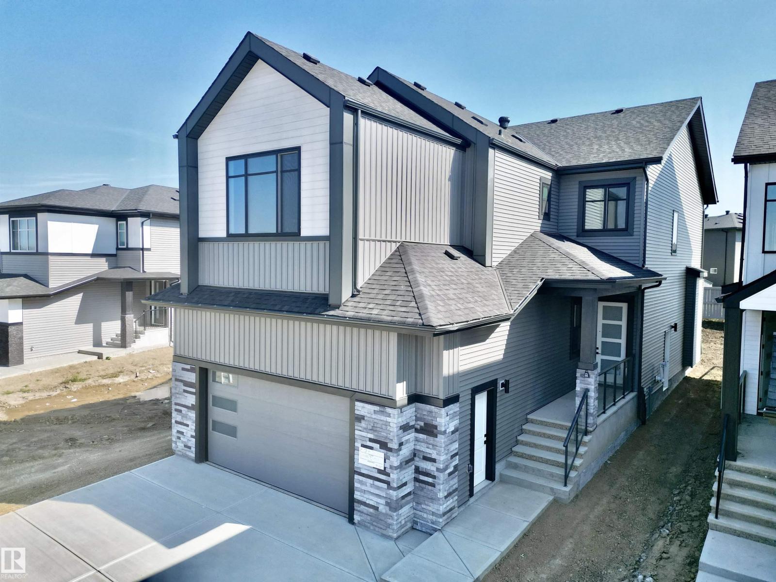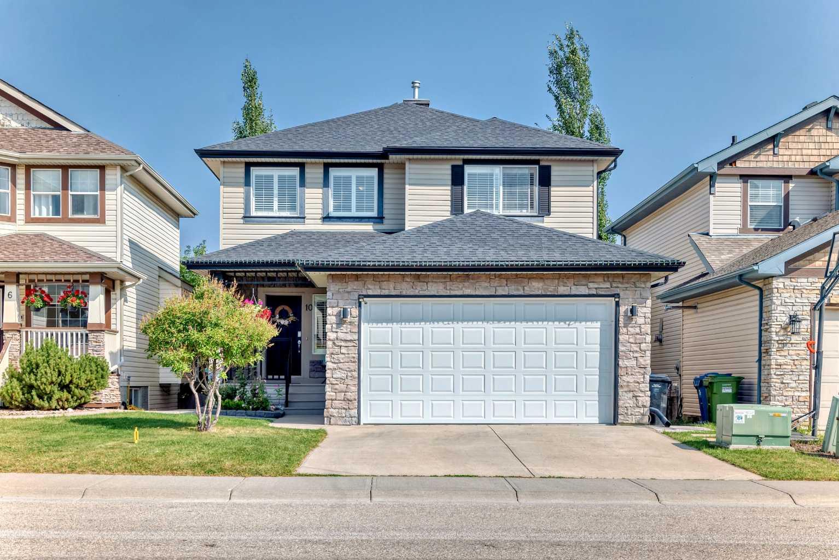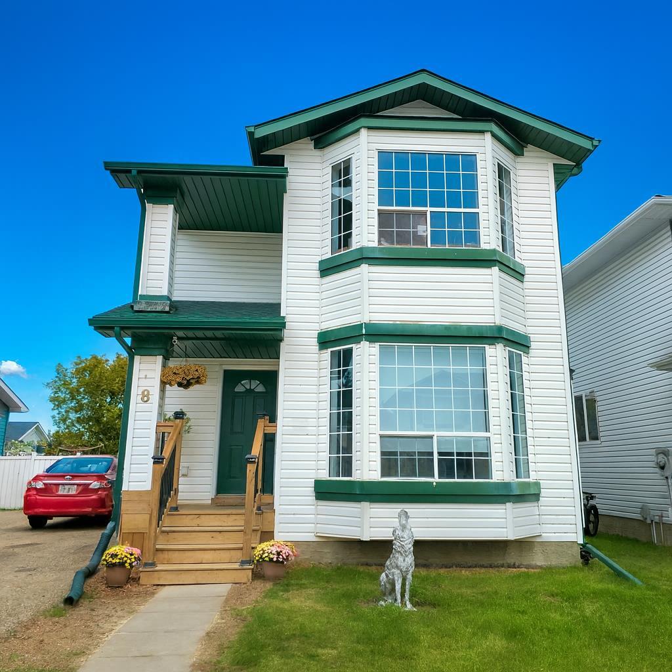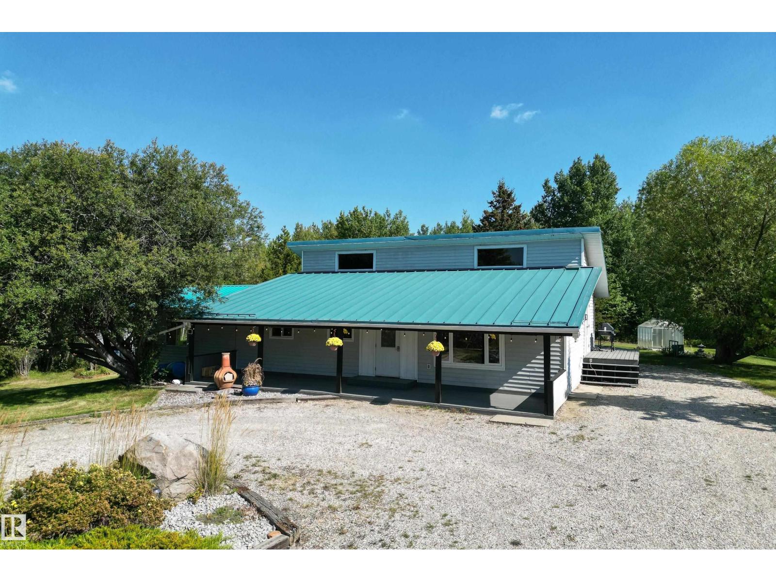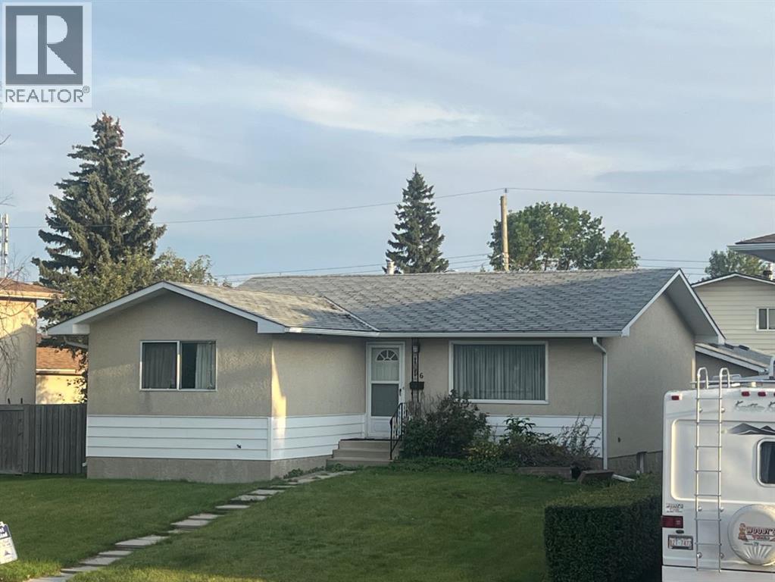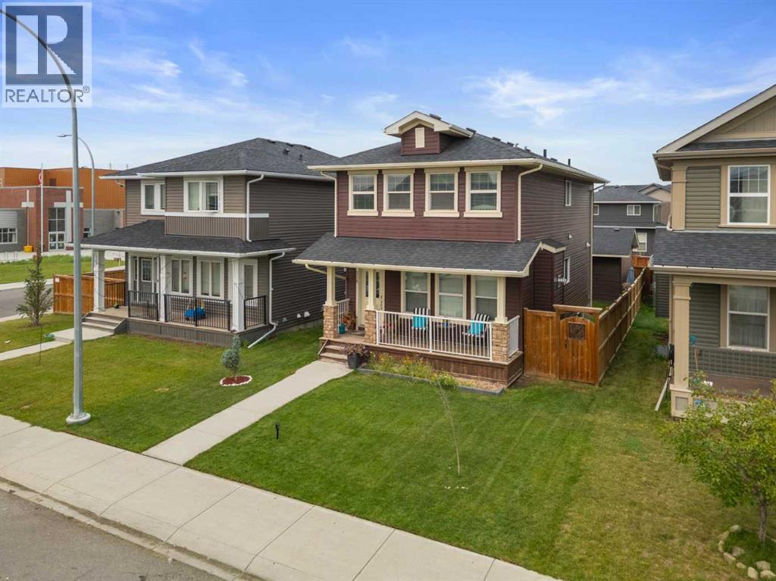- Houseful
- BC
- Tumbler Ridge
- V0C
- 264 Murray Dr
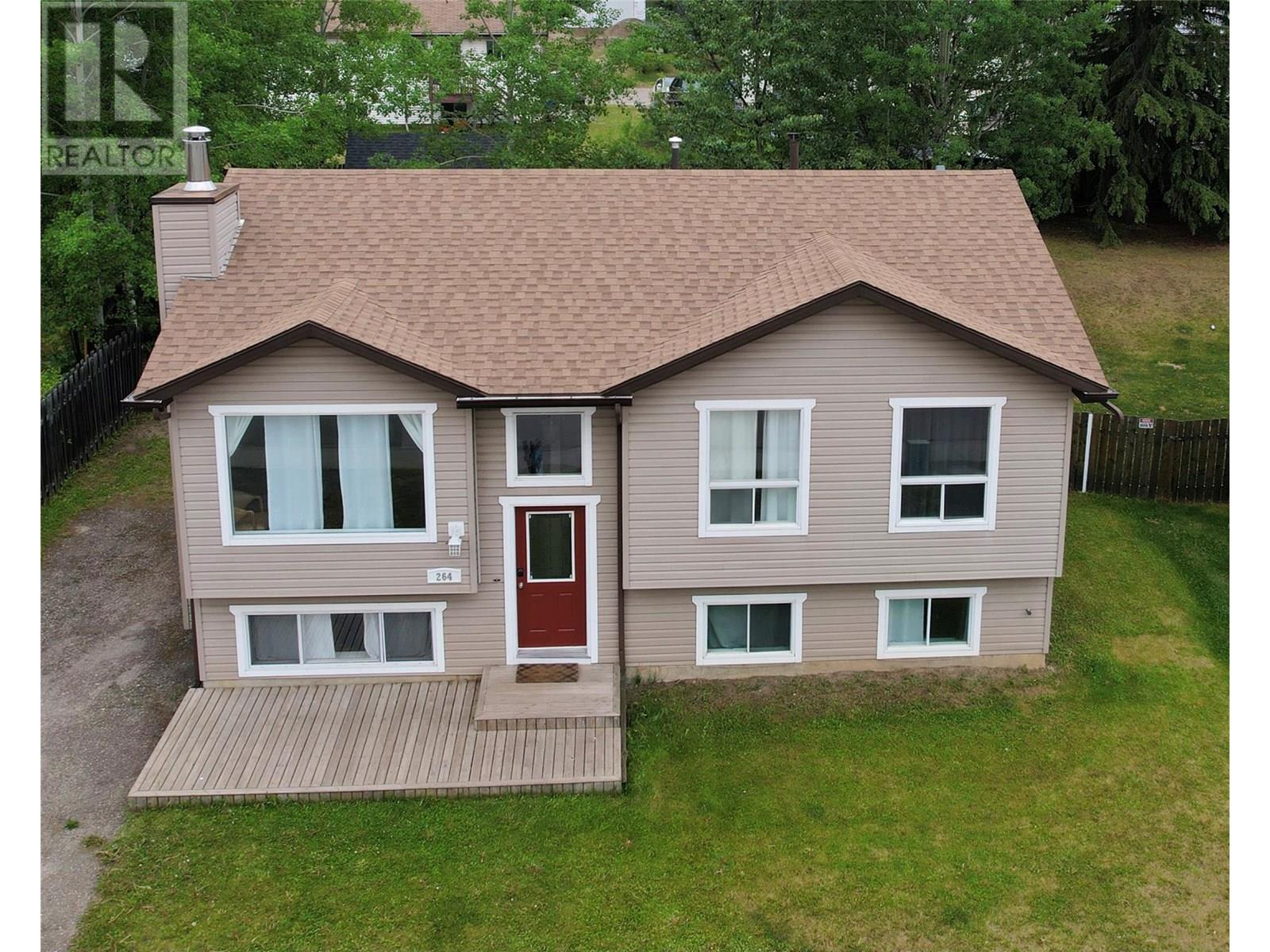
264 Murray Dr
For Sale
163 Days
$259,500 $16K
$244,000
5 beds
2 baths
1,982 Sqft
264 Murray Dr
For Sale
163 Days
$259,500 $16K
$244,000
5 beds
2 baths
1,982 Sqft
Highlights
This home is
56%
Time on Houseful
163 Days
Home features
Perfect for pets
School rated
5.6/10
Tumbler Ridge
37.74%
Description
- Home value ($/Sqft)$123/Sqft
- Time on Houseful163 days
- Property typeSingle family
- Median school Score
- Lot size6,970 Sqft
- Year built1984
- Mortgage payment
This charming home on the upper bench of Tumbler Ridge offers stunning views and is ideally located across from the Dinosaur Museum, children’s play park, and community gardens. It features five bedrooms and two bathrooms, with three bedrooms upstairs and two downstairs. The upper level is bright and airy, featuring light neutral paint and large windows. A sliding glass door opens to a deck overlooking a spacious yard and a newly built shed. The lower level includes a second living room and a versatile kitchen/bar or office area. With numerous updates including; siding, kitchen cabinets, counters, flooring, lighting, and a deck, this well-maintained home provides ample space and comfort for the entire family (id:55581)
Home overview
Amenities / Utilities
- Heat type Forced air, see remarks
- Sewer/ septic Municipal sewage system
Exterior
- # total stories 2
- Roof Unknown
Interior
- # full baths 2
- # total bathrooms 2.0
- # of above grade bedrooms 5
Location
- Subdivision Tumbler ridge
- Zoning description Unknown
Lot/ Land Details
- Lot dimensions 0.16
Overview
- Lot size (acres) 0.16
- Building size 1982
- Listing # 10340692
- Property sub type Single family residence
- Status Active
Rooms Information
metric
- Family room 2.946m X 7.798m
Level: Basement - Bedroom 2.667m X 3.886m
Level: Basement - Bedroom 2.616m X 4.013m
Level: Basement - Bathroom (# of pieces - 3) 1.981m X 1.829m
Level: Basement - Laundry 4.674m X 1.905m
Level: Basement - Office 2.565m X 2.743m
Level: Basement - Kitchen 3.226m X 3.708m
Level: Main - Bedroom 2.667m X 2.921m
Level: Main - Dining room 2.54m X 3.708m
Level: Main - Bathroom (# of pieces - 4) 2.565m X 1.6m
Level: Main - Living room 3.175m X 4.674m
Level: Main - Bedroom 2.54m X 2.921m
Level: Main - Primary bedroom 4.14m X 2.972m
Level: Main
SOA_HOUSEKEEPING_ATTRS
- Listing source url Https://www.realtor.ca/real-estate/28078464/264-murray-drive-tumbler-ridge-tumbler-ridge
- Listing type identifier Idx
The Home Overview listing data and Property Description above are provided by the Canadian Real Estate Association (CREA). All other information is provided by Houseful and its affiliates.

Lock your rate with RBC pre-approval
Mortgage rate is for illustrative purposes only. Please check RBC.com/mortgages for the current mortgage rates
$-651
/ Month25 Years fixed, 20% down payment, % interest
$
$
$
%
$
%

Schedule a viewing
No obligation or purchase necessary, cancel at any time
Nearby Homes
Real estate & homes for sale nearby




