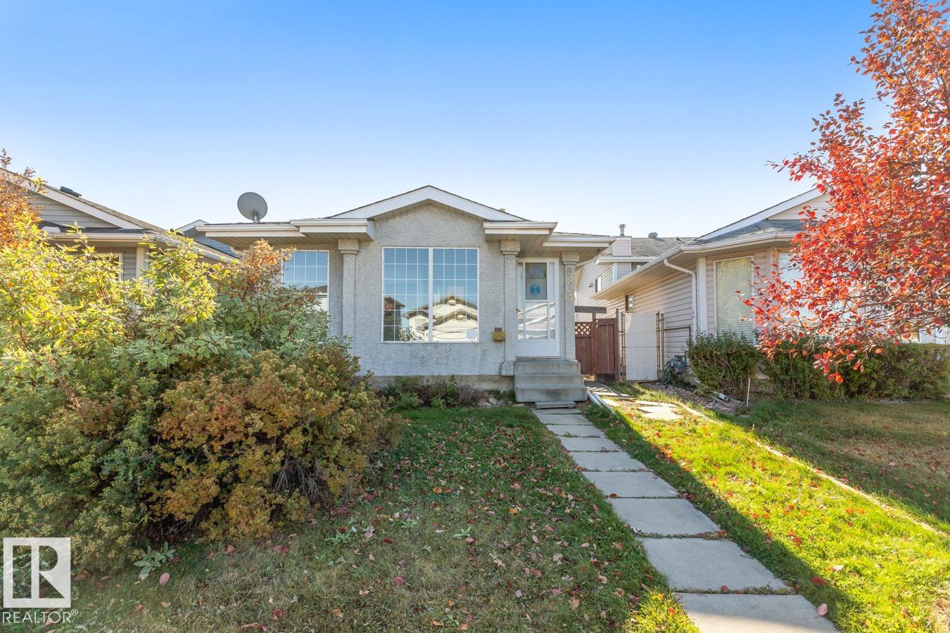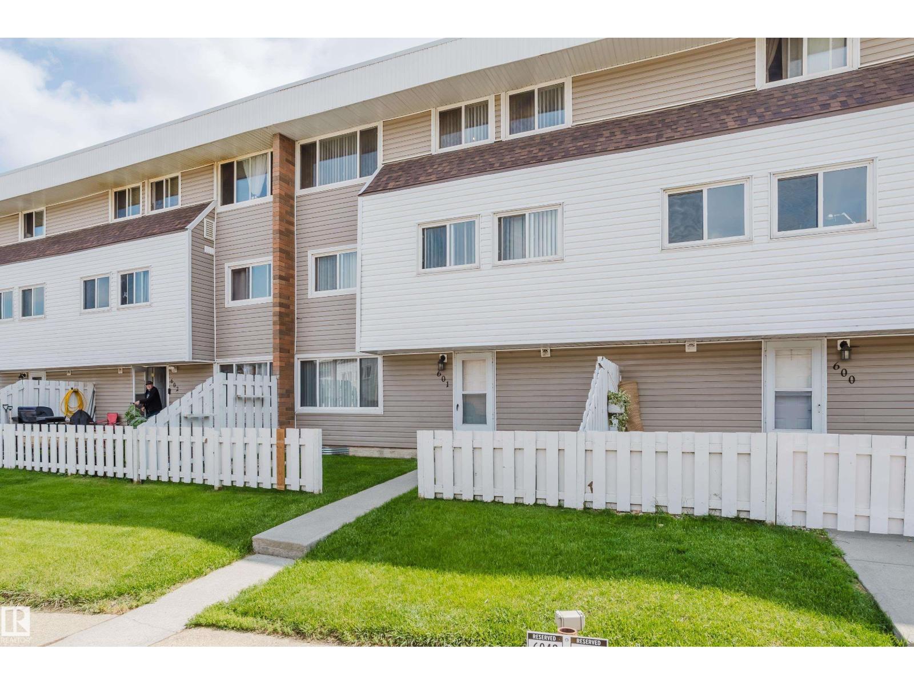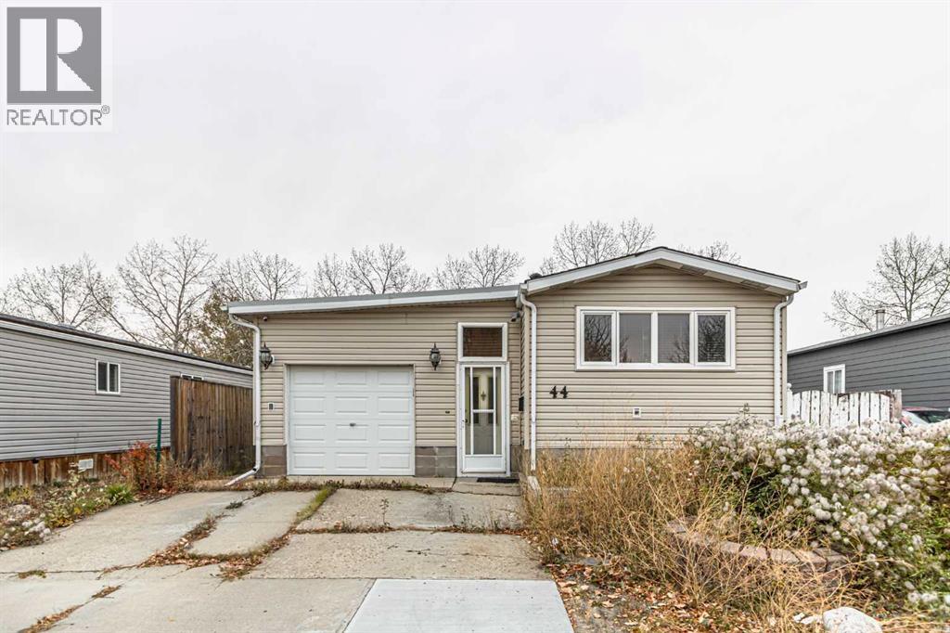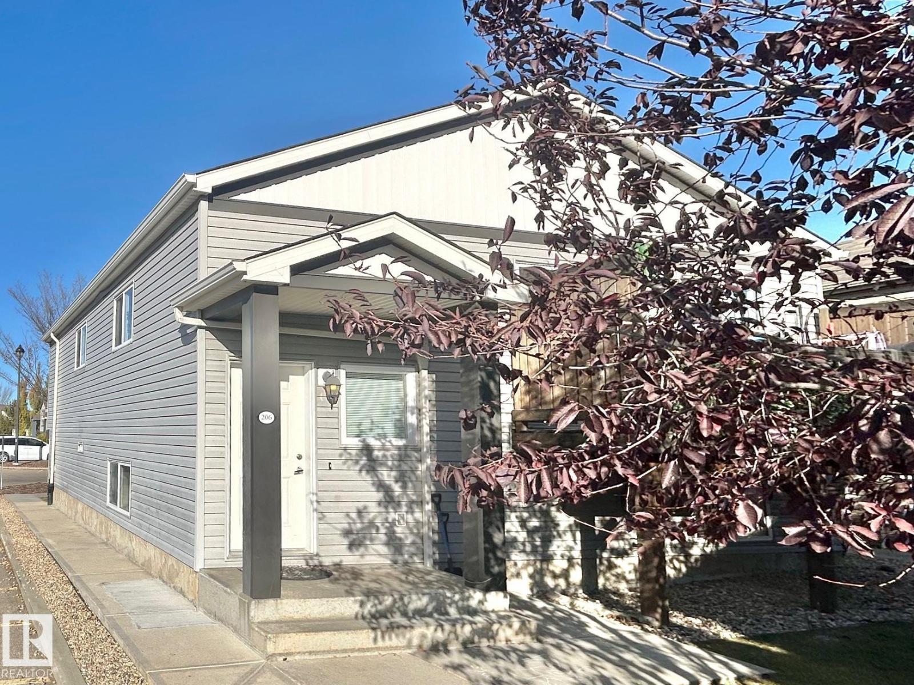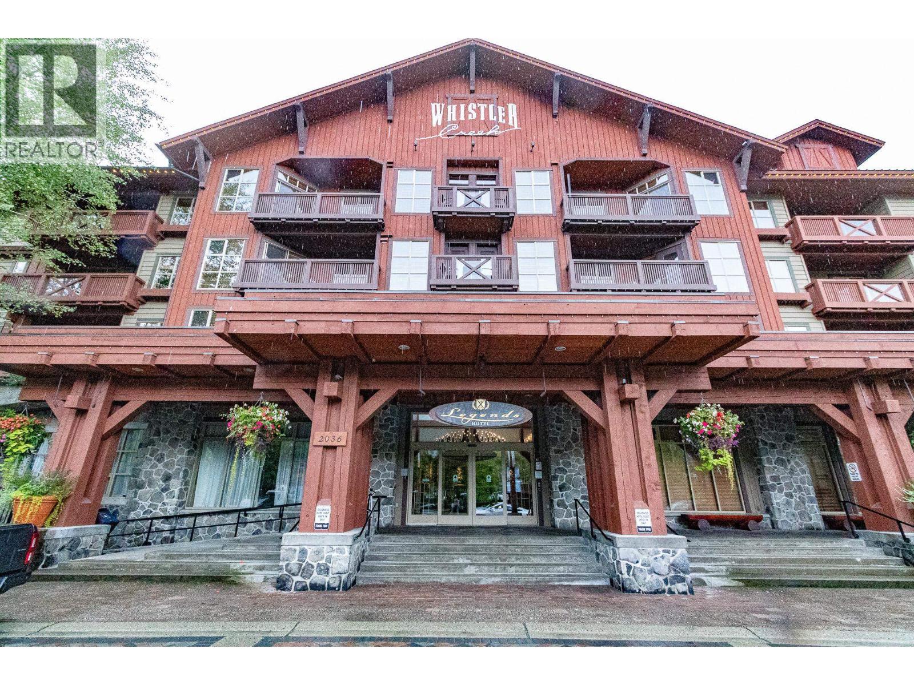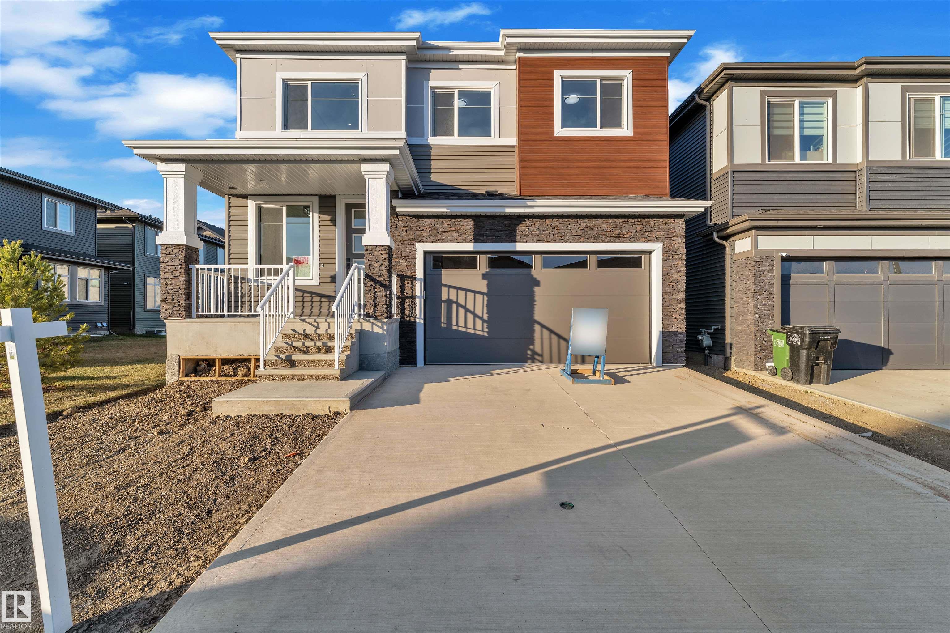- Houseful
- BC
- Tumbler Ridge
- V0C
- 52 Sukunka Pl
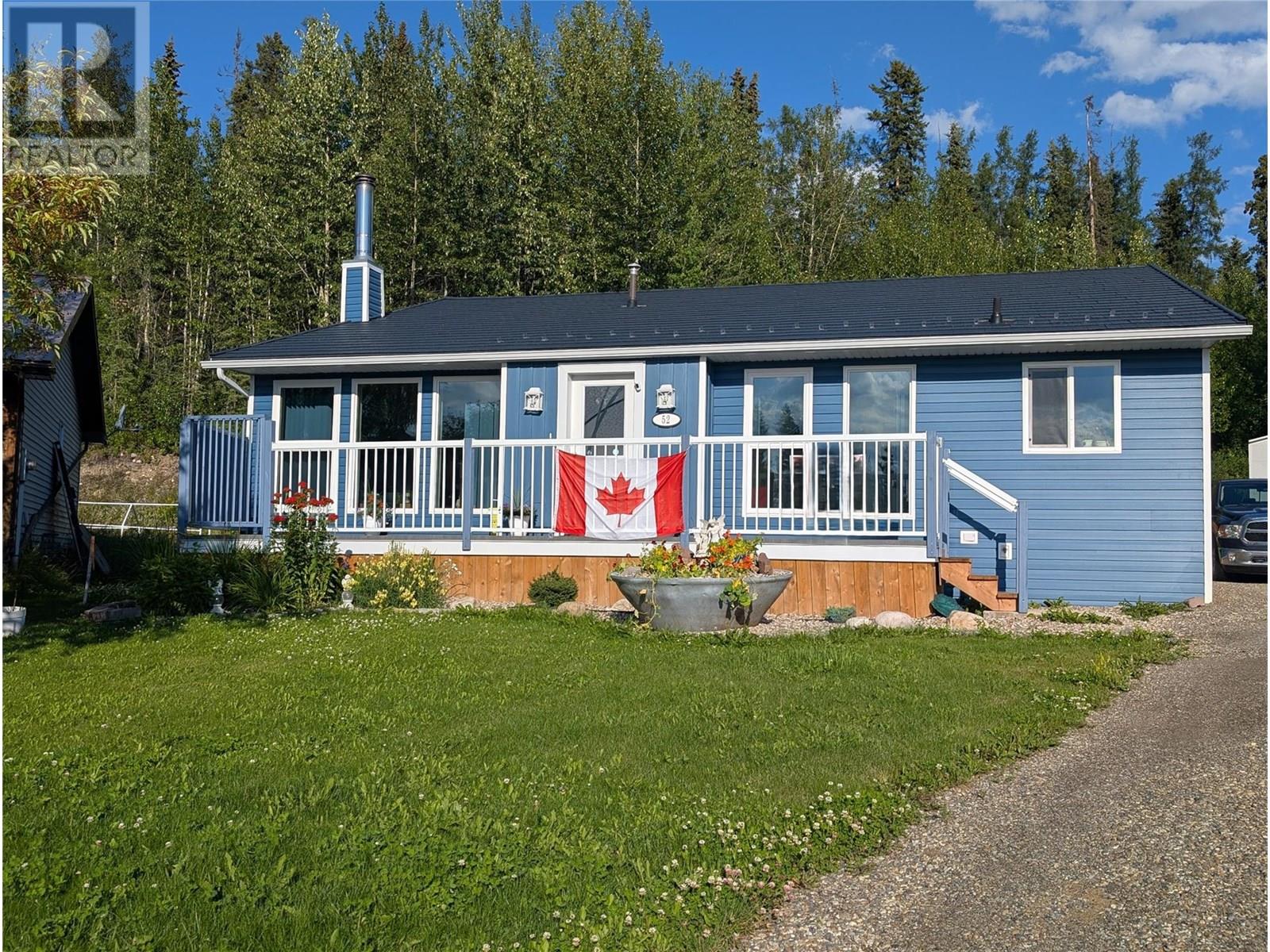
Highlights
This home is
21%
Time on Houseful
81 Days
School rated
5.6/10
Tumbler Ridge
37.74%
Description
- Home value ($/Sqft)$181/Sqft
- Time on Houseful81 days
- Property typeSingle family
- StyleSplit level entry
- Median school Score
- Lot size8,712 Sqft
- Year built1983
- Mortgage payment
4 LEVEL BACK SPLIT HOUSE 2 BDRMS OFFICE BATH UP;KITCHEN DINING L/R ON MAIN, 2 BDRM BATH LAUNDRY ON LOWER LEVEL, PARTIALLY FINISHED WORK RM IN BASEMENT;BACK YARD SLOPED AND NEW LANDSCAPE W ADDED LARGE BACK DECK AND ADDED PRIVACY DECK, ; DRIVEWAY & PRKING AT SIDE OF HOUSE; ALL DIMENSIONS ARE APPX. STEEL SHAKE LOOK ROOF WITH HIDDEN FASTENERS. BACKS ON TOWN FOREST WITH QUAD/SLED/HIKING TRAIL ACCESS. ADDED 2"" RIGID INSULATION ON ALL EXTERIOR WALLS-VERY ENERGY EFFICIENT (id:63267)
Home overview
Amenities / Utilities
- Heat type See remarks
- Sewer/ septic Municipal sewage system
Exterior
- # total stories 4
- Roof Unknown
- # parking spaces 4
Interior
- # full baths 2
- # total bathrooms 2.0
- # of above grade bedrooms 4
- Flooring Carpeted, vinyl
- Has fireplace (y/n) Yes
Location
- Community features Family oriented, rural setting, rentals allowed
- Subdivision Tumbler ridge
- View Mountain view
- Zoning description Unknown
Lot/ Land Details
- Lot desc Sloping
- Lot dimensions 0.2
Overview
- Lot size (acres) 0.2
- Building size 1935
- Listing # 10357781
- Property sub type Single family residence
- Status Active
Rooms Information
metric
- Office 2.591m X 3.048m
Level: 2nd - Full bathroom 2.134m X 3.353m
Level: 2nd - Bedroom 4.115m X 3.505m
Level: 2nd - Primary bedroom 4.47m X 3.505m
Level: 2nd - Utility 5.182m X 4.572m
Level: Basement - Unfinished room 11.582m X 4.572m
Level: Basement - Bathroom (# of pieces - 3) 2.438m X 2.286m
Level: Lower - Bedroom 3.658m X 3.962m
Level: Lower - Bedroom 3.048m X 3.81m
Level: Lower - Laundry 2.438m X 2.438m
Level: Lower - Living room 3.962m X 4.877m
Level: Main - Dining room 4.877m X 2.438m
Level: Main - Foyer 2.438m X 2.438m
Level: Main - Kitchen 3.048m X 4.877m
Level: Main - Mudroom 1.524m X 2.438m
Level: Main
SOA_HOUSEKEEPING_ATTRS
- Listing source url Https://www.realtor.ca/real-estate/28681199/52-sukunka-place-tumbler-ridge-tumbler-ridge
- Listing type identifier Idx
The Home Overview listing data and Property Description above are provided by the Canadian Real Estate Association (CREA). All other information is provided by Houseful and its affiliates.

Lock your rate with RBC pre-approval
Mortgage rate is for illustrative purposes only. Please check RBC.com/mortgages for the current mortgage rates
$-933
/ Month25 Years fixed, 20% down payment, % interest
$
$
$
%
$
%

Schedule a viewing
No obligation or purchase necessary, cancel at any time
Nearby Homes
Real estate & homes for sale nearby

