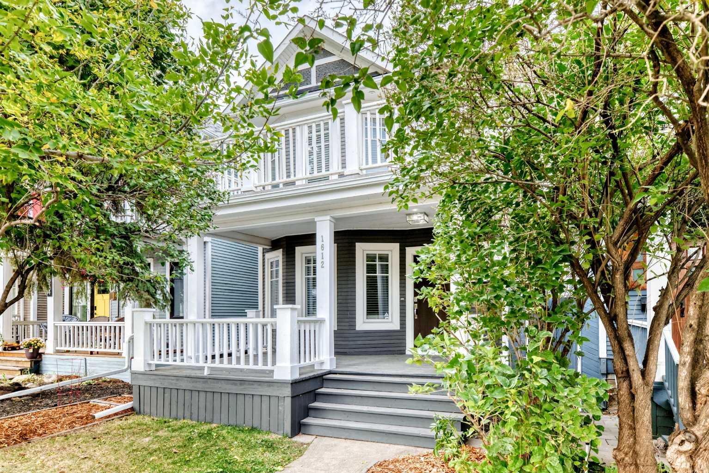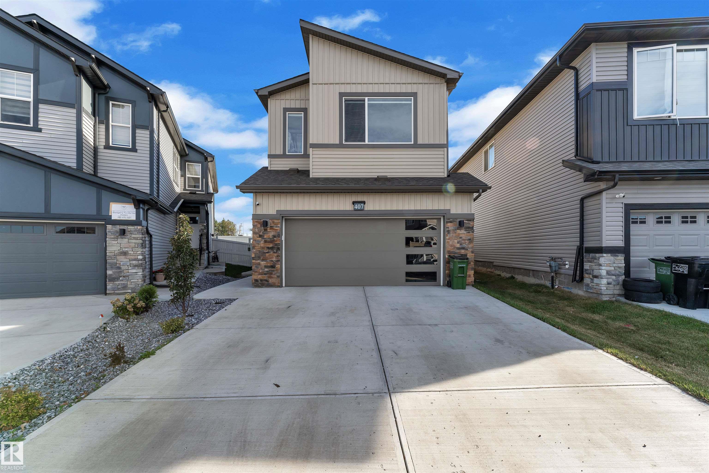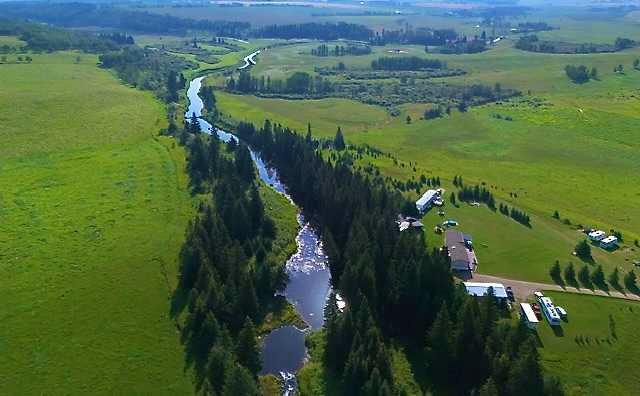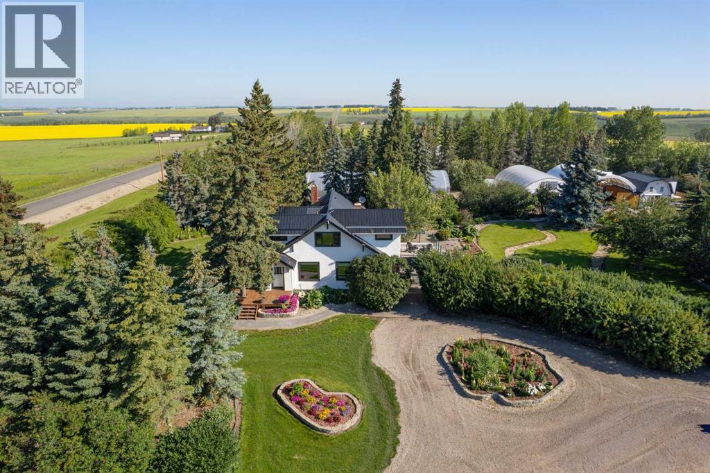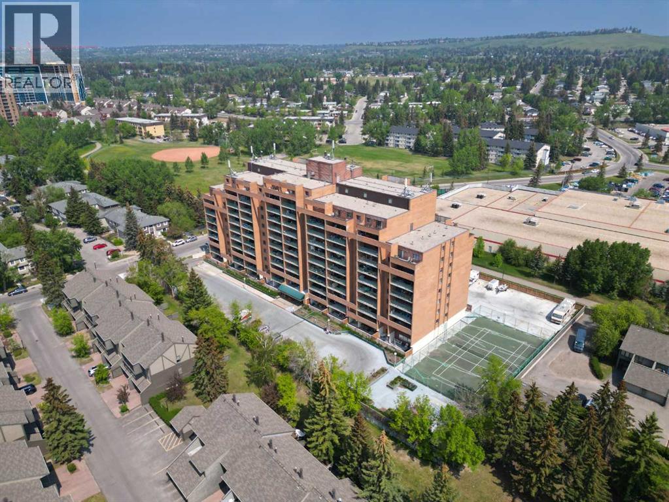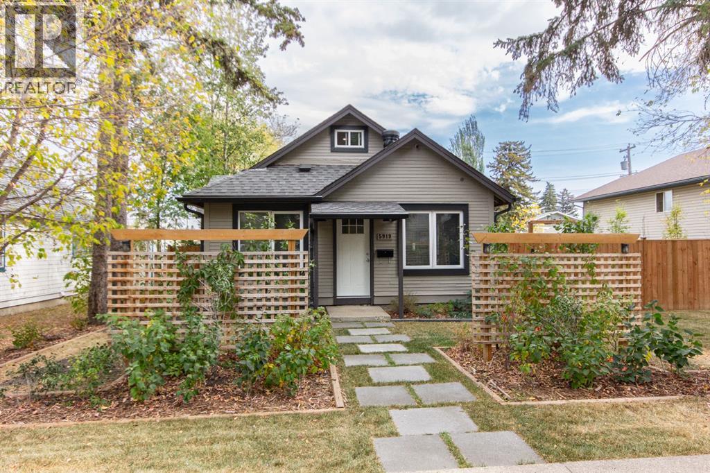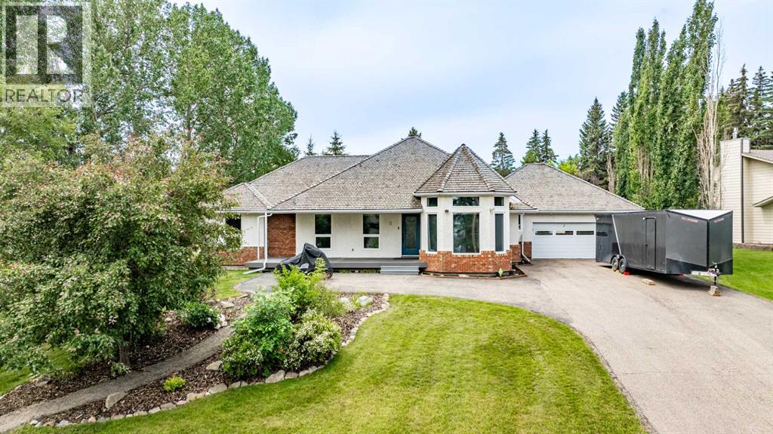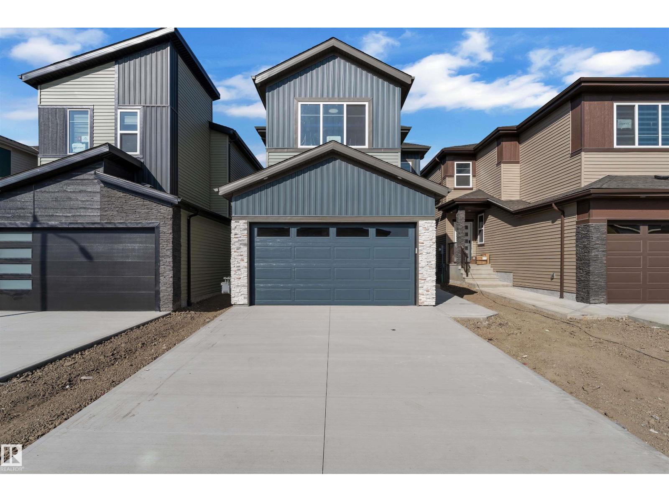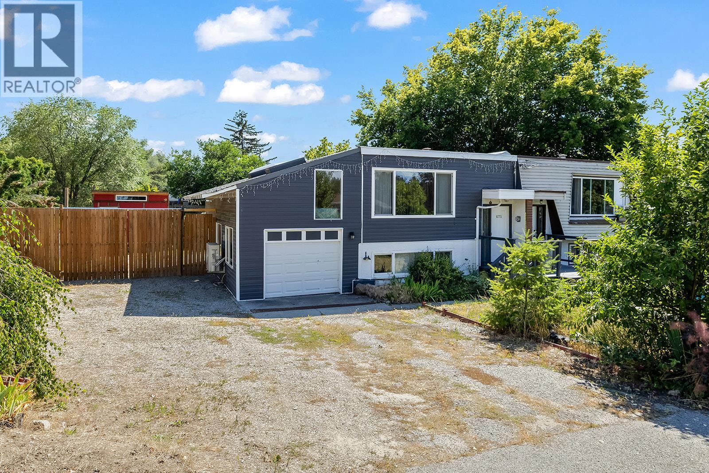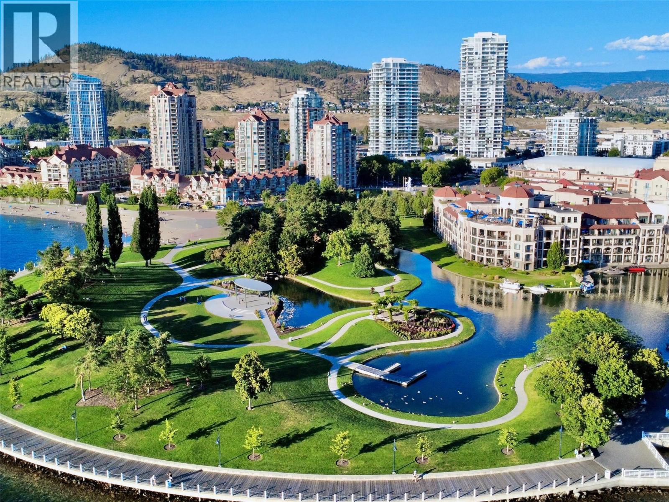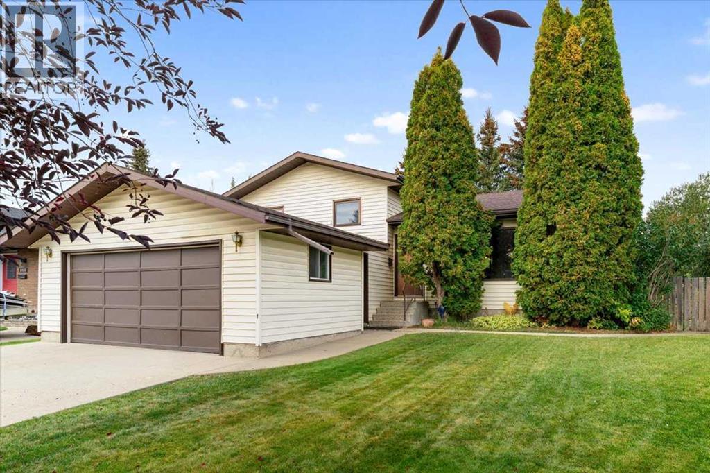- Houseful
- BC
- Tumbler Ridge
- V0C
- 91 Wolverine Ave
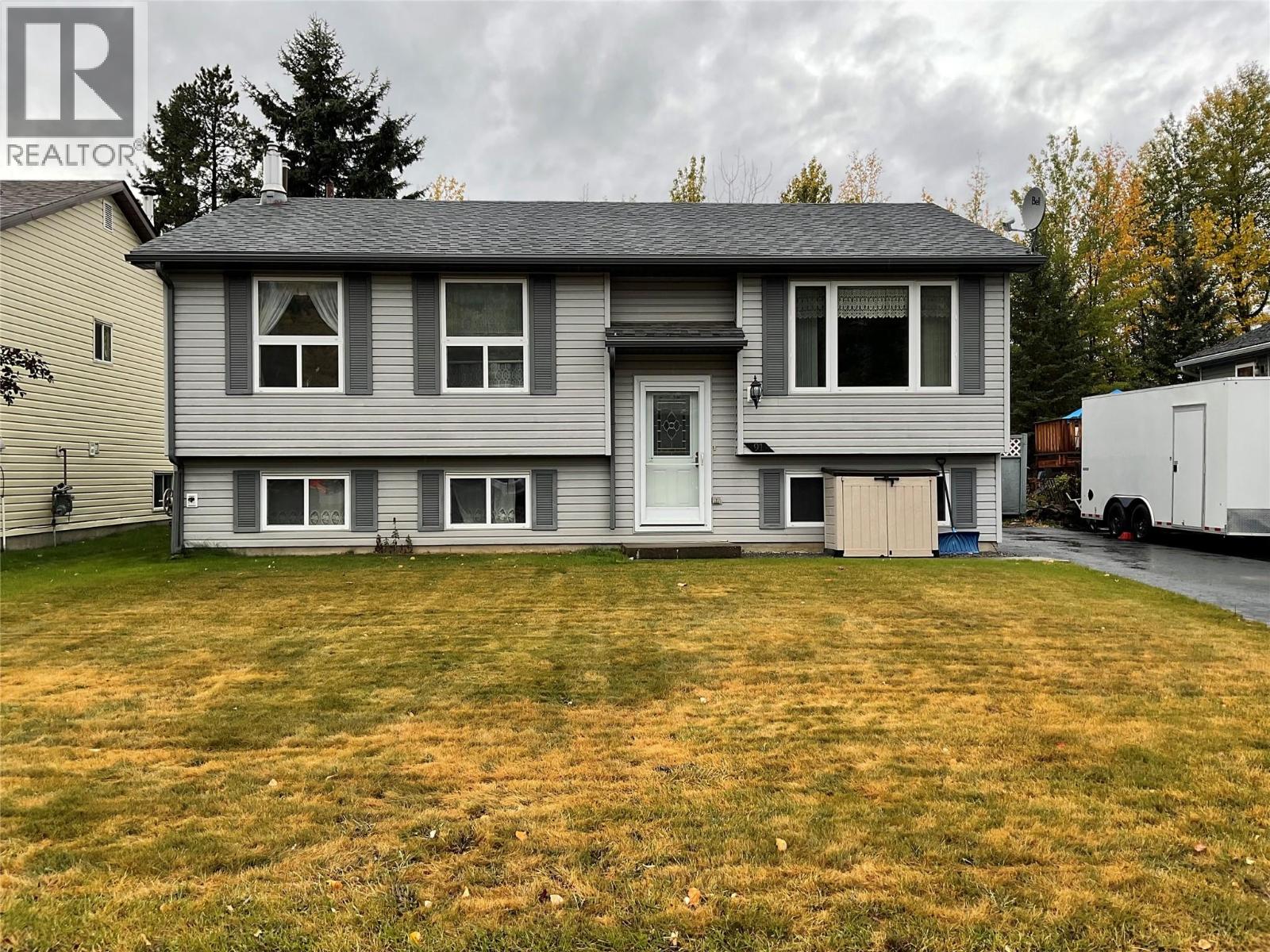
Highlights
Description
- Home value ($/Sqft)$110/Sqft
- Time on Housefulnew 2 hours
- Property typeSingle family
- Median school Score
- Lot size6,098 Sqft
- Year built1984
- Mortgage payment
LOOKING FOR SPACE? COMFORT? WELL-MAINTAINED NEIGHBOURHOOD? Look no further! This charming bi-level home has it all! Nestled on the upper bench, this 5-bedroom house offers mountain views, a private backyard, and plenty of room for your family to grow. Smoke-free home, lovingly cared for over the years. From the peaceful backyard to the updated exterior (siding, windows, shingles), this property has great curb appeal! With three bedrooms up and two down, along with a family room featuring the warmth of a gas stove, this home will meet all of your family's needs. A covered deck off the kitchen is perfect for all-year-round barbecuing. Shed, gazebo, and a whimsical wishing well – all backing on to green space - create a sense of relaxation and even more storage. Property is fenced with a gate out the back for easy access. Call your agent today to view. Quick possession possible. (id:63267)
Home overview
- Heat type Forced air, see remarks
- Sewer/ septic Municipal sewage system
- # total stories 2
- Roof Unknown
- Fencing Fence
- # full baths 1
- # half baths 1
- # total bathrooms 2.0
- # of above grade bedrooms 5
- Has fireplace (y/n) Yes
- Subdivision Tumbler ridge
- Zoning description Unknown
- Lot dimensions 0.14
- Lot size (acres) 0.14
- Building size 2062
- Listing # 10364362
- Property sub type Single family residence
- Status Active
- Bedroom 5.08m X 3.454m
Level: Basement - Family room 5.69m X 3.556m
Level: Basement - Laundry 3.835m X 2.362m
Level: Basement - Bathroom (# of pieces - 3) Measurements not available
Level: Basement - Bedroom 4.216m X 2.515m
Level: Basement - Bedroom 3.226m X 3.15m
Level: Main - Kitchen 3.48m X 3.353m
Level: Main - Bedroom 3.251m X 2.438m
Level: Main - Dining room 3.607m X 2.921m
Level: Main - Primary bedroom 3.48m X 3.175m
Level: Main - Full bathroom Measurements not available
Level: Main - Living room 4.42m X 3.454m
Level: Main
- Listing source url Https://www.realtor.ca/real-estate/28930675/91-wolverine-avenue-tumbler-ridge-tumbler-ridge
- Listing type identifier Idx

$-605
/ Month

