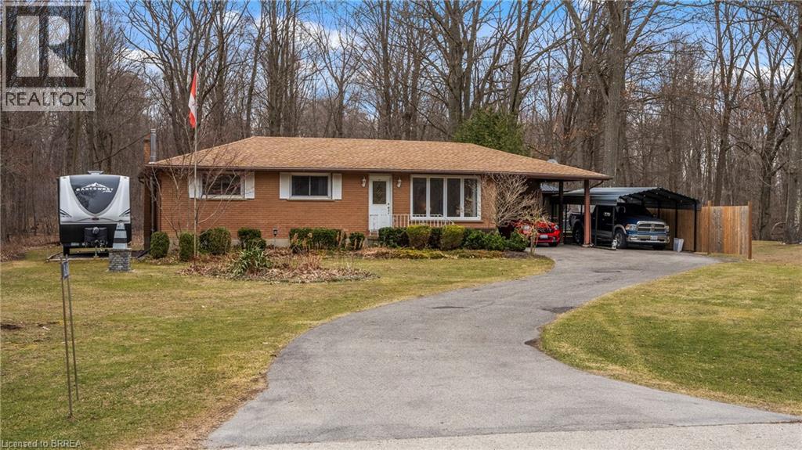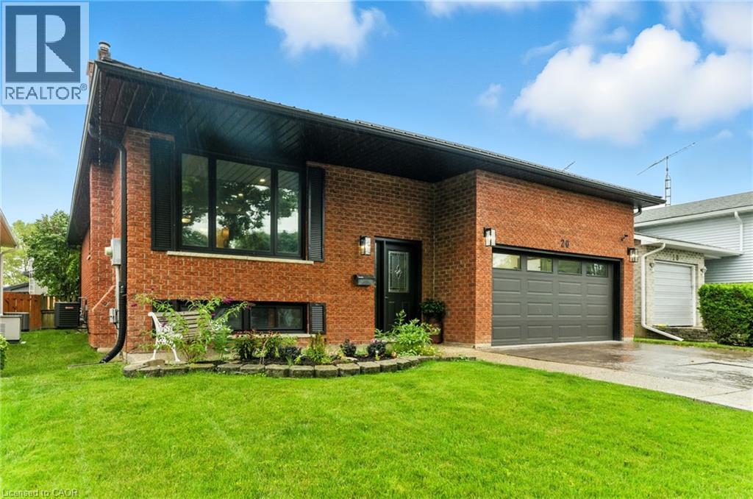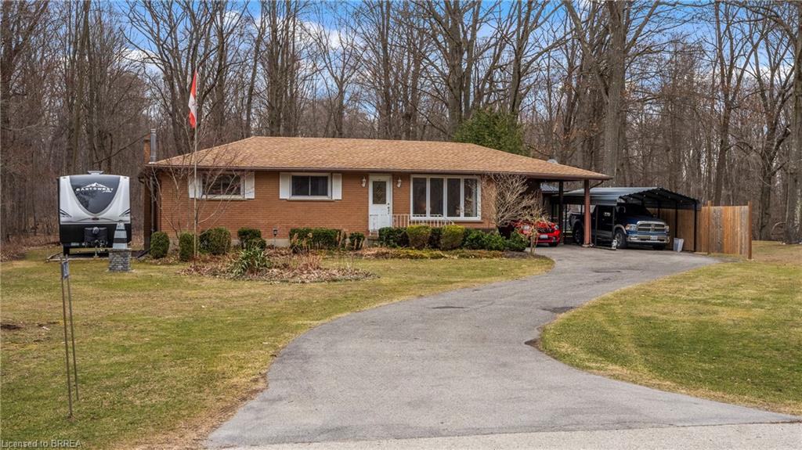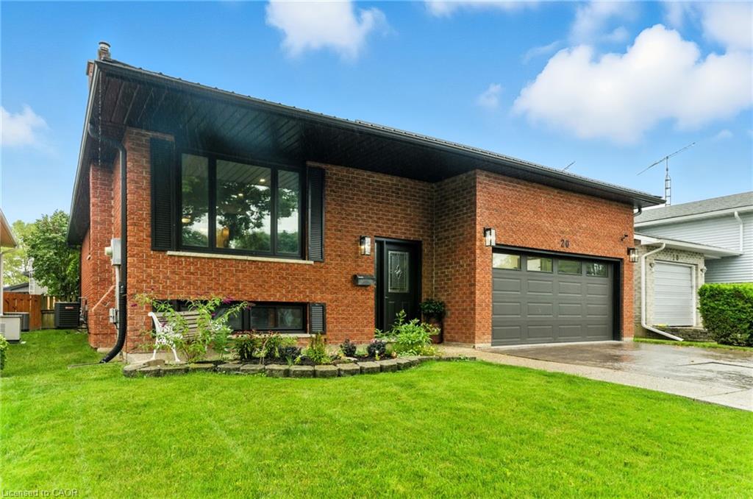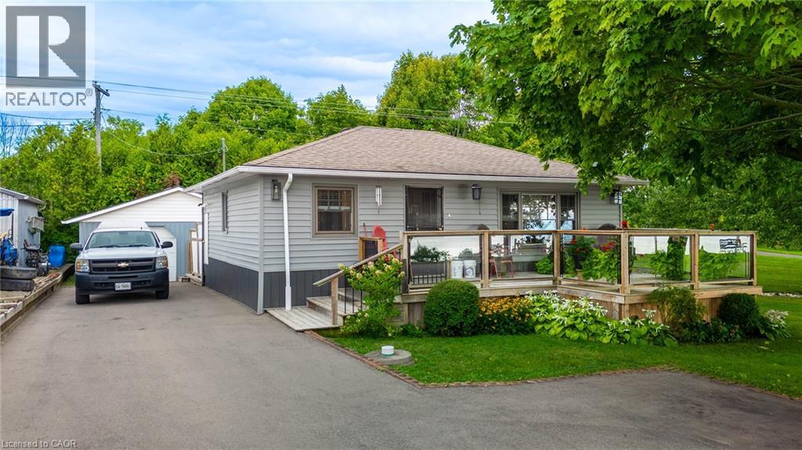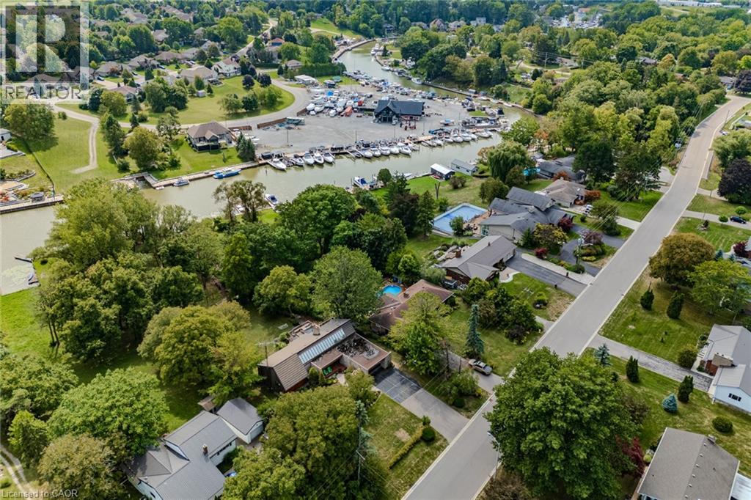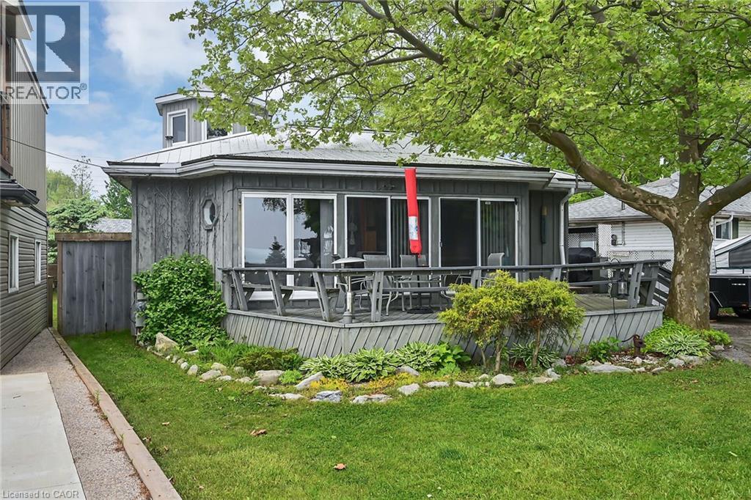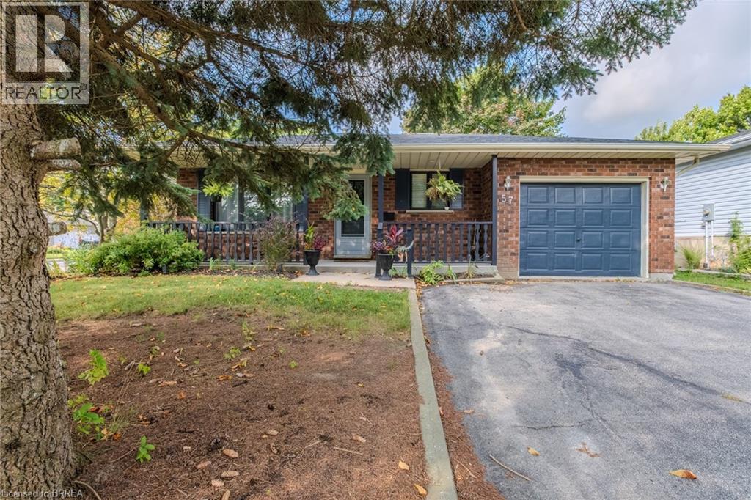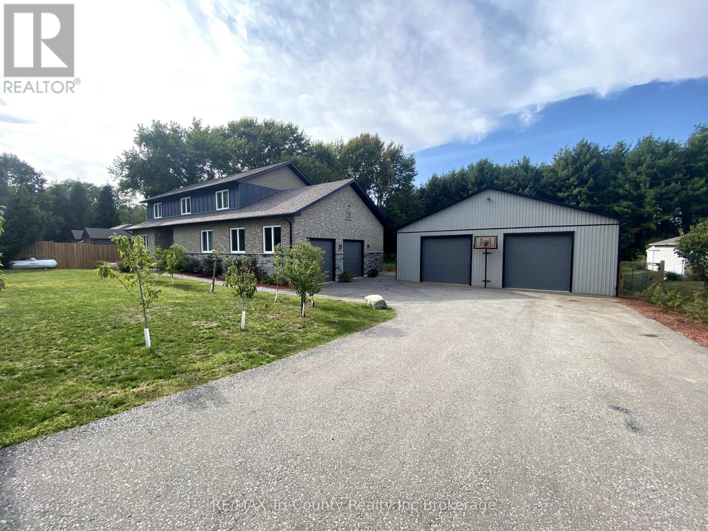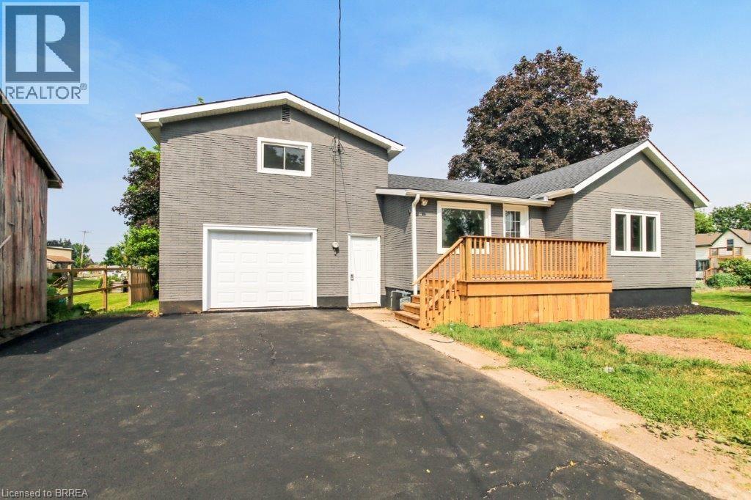- Houseful
- ON
- Turkey Point
- N0E
- 12 Park Lane Cres
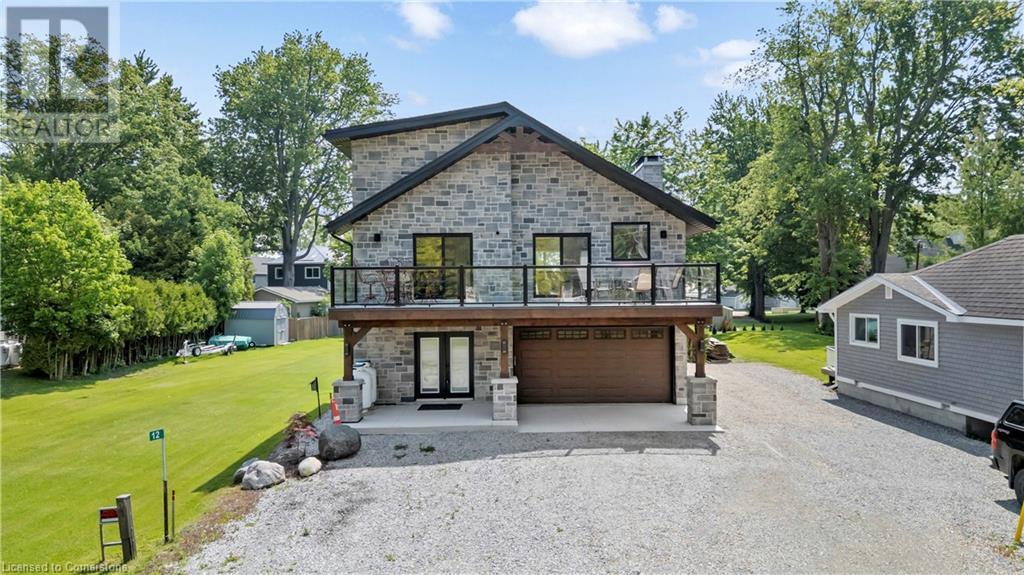
Highlights
Description
- Home value ($/Sqft)$857/Sqft
- Time on Houseful83 days
- Property typeSingle family
- Style3 level
- Median school Score
- Mortgage payment
They don’t make them like this anymore. Every inch of this custom-built, four-season cottage/home has been meticulously crafted with top-tier workmanship and attention to detail. Inside, you're welcomed by an elegant, modern open-riser staircase, a cozy wood burning fireplace perfect for winter nights, and Viking appliances that anchor a chef-worthy kitchen. The home features fully wired entertainment, alarm, and camera systems, central vacuum, heated main floor and garage and dual heating and cooling through both heat pump and propane. Comfort meets innovation at every turn. Outside, the beauty continues with a brick and stone exterior that exudes timeless quality. Step onto massive decks off the main living area, ideal for cooking, entertaining, relaxing, or gathering with friends and family. The garage includes a pizza oven fireplace, in floor heating and the property boasts exterior hookups on every level for seamless outdoor cooking or living. After a day by the water, enjoy the outdoor shower under the open sky. With enough driveway and parking space to accommodate many families, this is the perfect place to call home for many! The entire structure is spray-foamed for energy efficiency and all-season enjoyment. Located in a quiet court and steps away to a family friendly park. This is more than a cottage or house—it's a legacy home near the water, built to stand the test of time. (id:55581)
Home overview
- Cooling Central air conditioning
- Heat source Propane
- Heat type Heat pump
- Sewer/ septic Septic system
- # total stories 3
- # parking spaces 11
- Has garage (y/n) Yes
- # full baths 3
- # total bathrooms 3.0
- # of above grade bedrooms 4
- Community features Quiet area
- Subdivision Turkey point
- Lot size (acres) 0.0
- Building size 2099
- Listing # 40741375
- Property sub type Single family residence
- Status Active
- Bathroom (# of pieces - 4) Measurements not available
Level: 3rd - Bedroom 4.191m X 2.997m
Level: 3rd - Bedroom 4.191m X 2.87m
Level: 3rd - Storage 4.191m X 2.692m
Level: Lower - Bathroom (# of pieces - 4) Measurements not available
Level: Lower - Laundry Measurements not available
Level: Lower - Bedroom 4.191m X 2.972m
Level: Main - Kitchen 5.207m X 3.658m
Level: Main - Bathroom (# of pieces - 4) Measurements not available
Level: Main - Bedroom 4.191m X 2.997m
Level: Main - Living room / dining room 5.207m X 5.563m
Level: Main
- Listing source url Https://www.realtor.ca/real-estate/28473975/12-park-lane-crescent-turkey-point
- Listing type identifier Idx

$-4,800
/ Month

