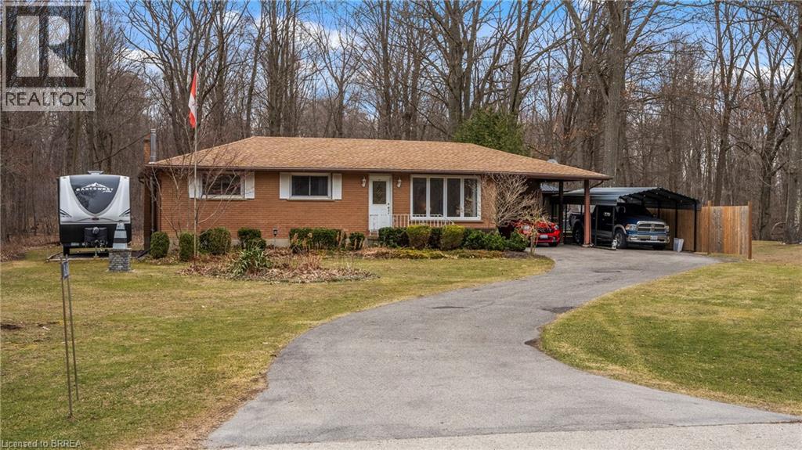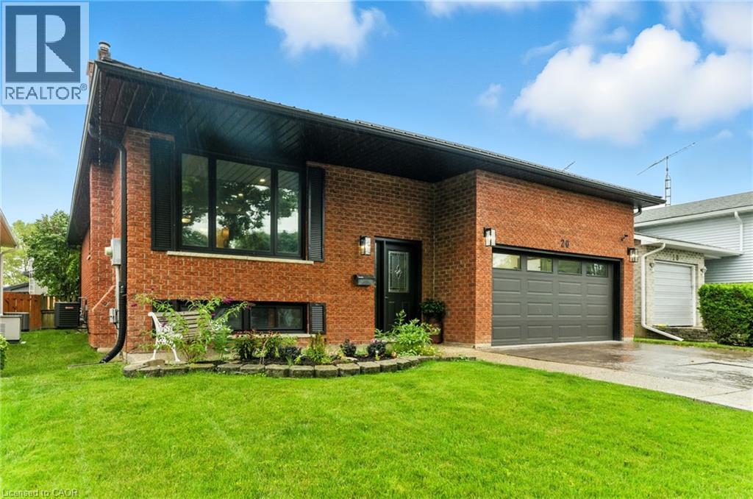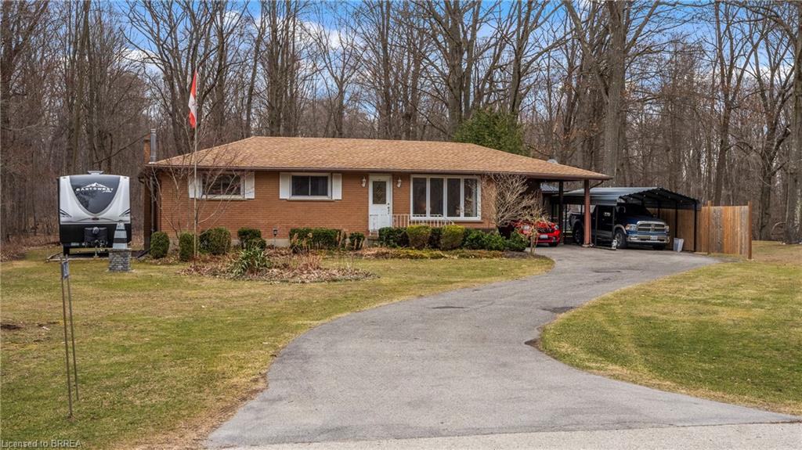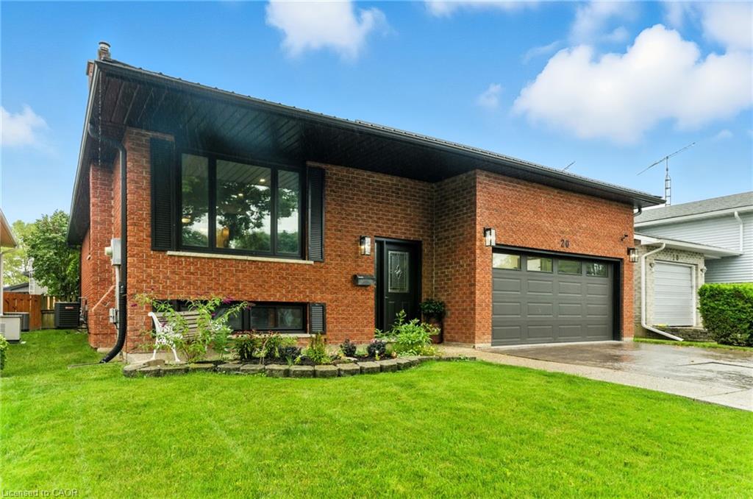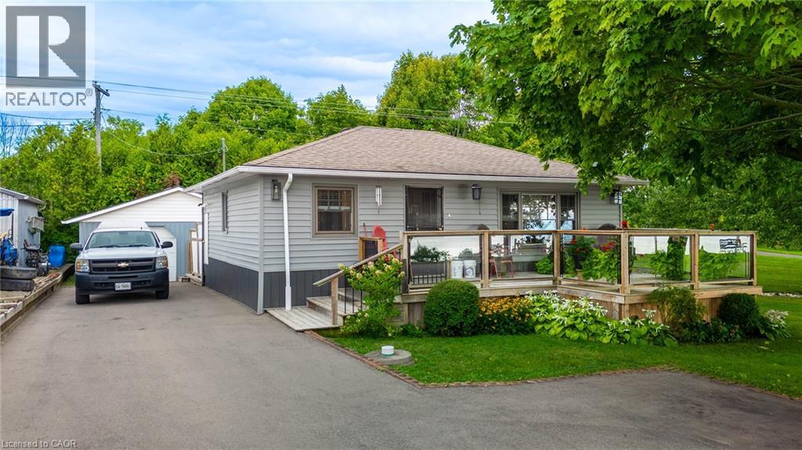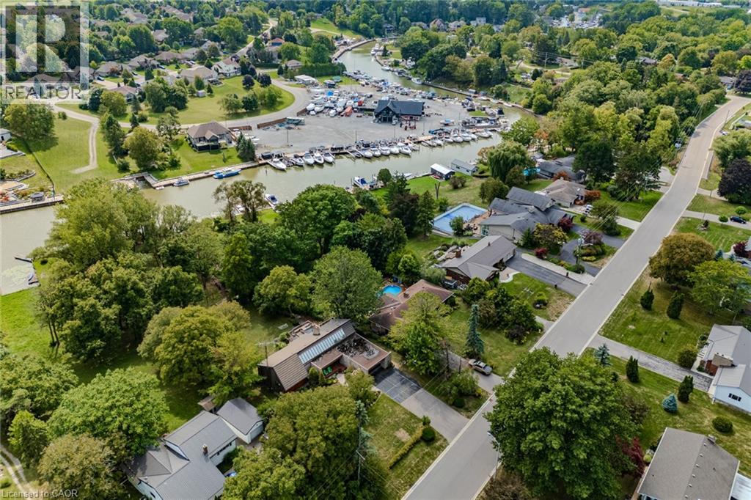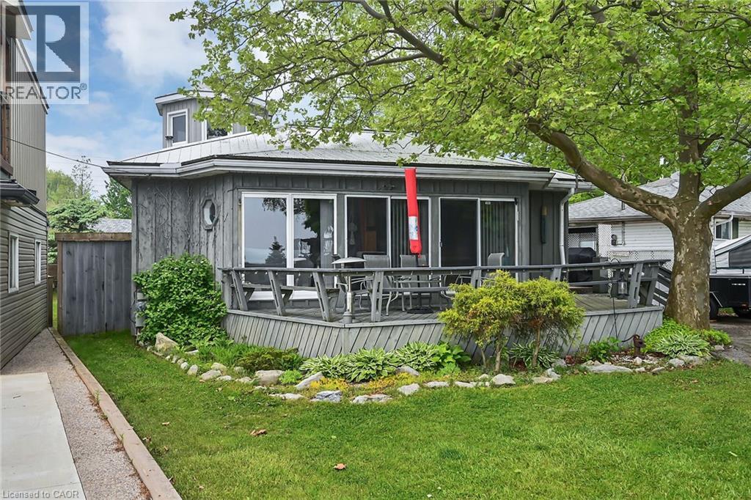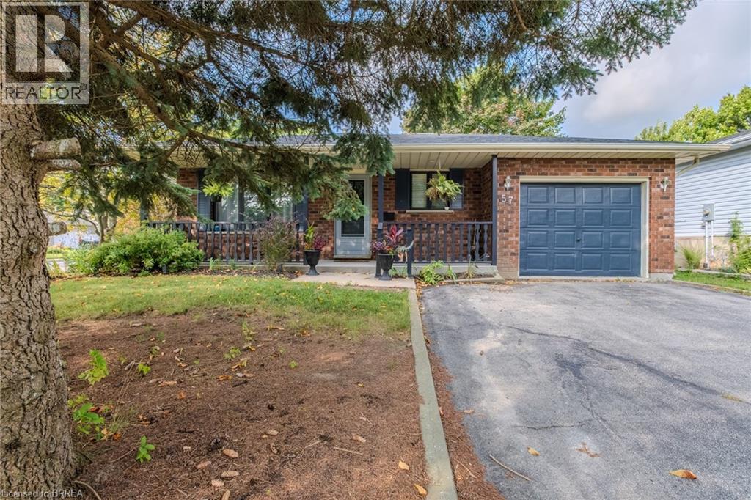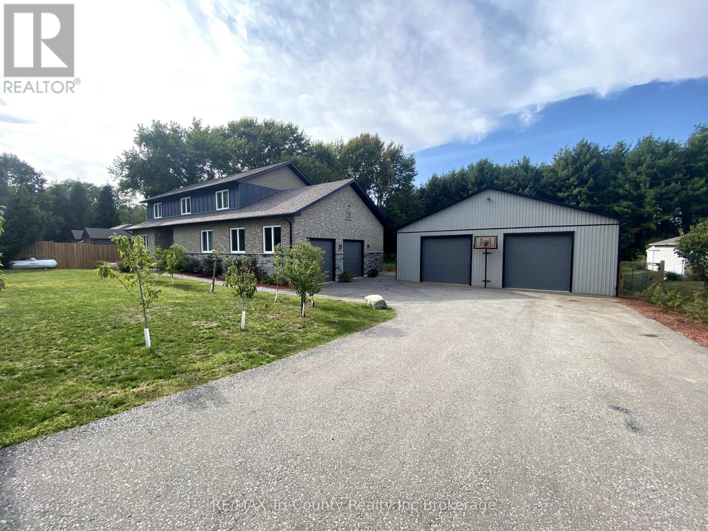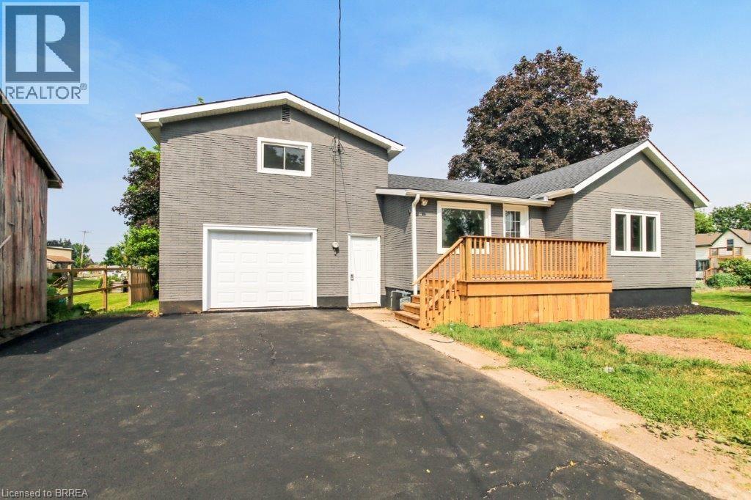- Houseful
- ON
- Turkey Point
- N0E
- 219 Cedar Dr
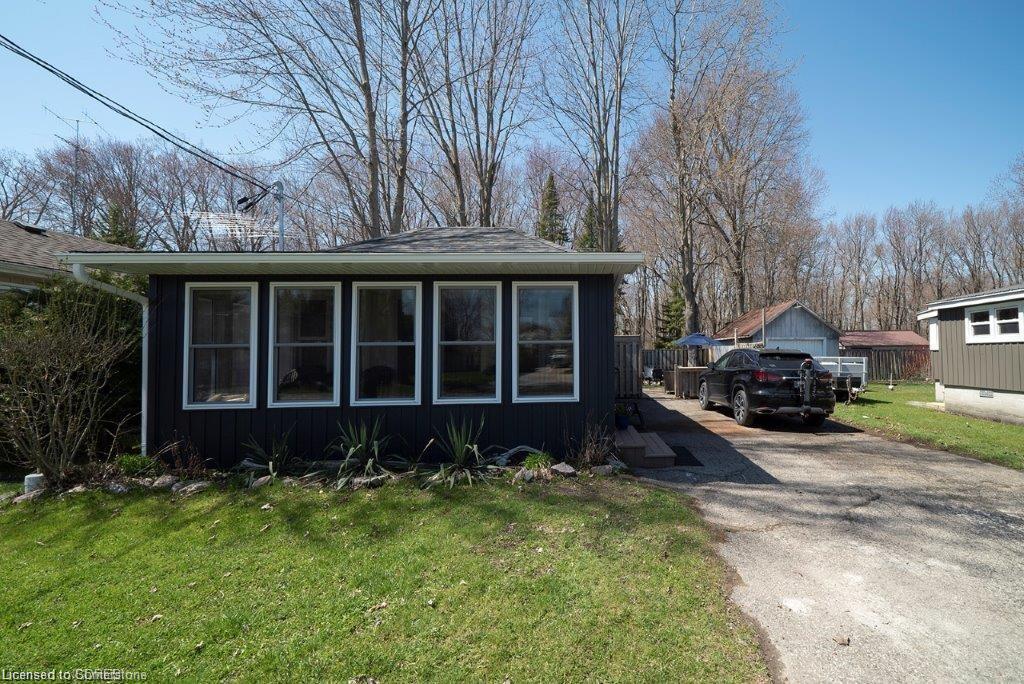
Highlights
Description
- Home value ($/Sqft)$696/Sqft
- Time on Houseful136 days
- Property typeResidential
- StyleBungalow
- Median school Score
- Mortgage payment
This is your HAPPY PLACE, welcome to this charming 3 bedroom bright, fresh cottage located at 219 Cedar Drive! Only steps from the beach...you do not want to miss out on this adorable cottage. Turn key, nothing left to do except bring the firewood and s’mores, sit back, relax and breathe. In 2021, all new exterior windows, doors, interior windows and doors, hardware, new electrical panel, 200 amp with breakers, new plumbing throughout, plumbing fixtures, new kitchen cabinets, vanity, new floor joists, subfloor, vinyl, 2 sub pumps in crawl space, poured concrete in crawl space with heater, poured concrete in exterior block walls, 3” spray foam insulation, new fascia, soffits, eves troughs, vinyl siding, dry wall, trim, hot water heater owned, new storage shed, electric baseboard heaters, ac/heater in wall unit, fibre optic internet, building permit, full inspection completed. Almost all contents remain with this gem! Come and see what Ontario’s South Coast is all about, sandy beaches, excellent fishing, blue skies and good vibes, relaxing commute to all major cities in southwestern Ont. Life is short...buy the cottage
Home overview
- Cooling Ductless
- Heat type Baseboard, electric, heat pump, none
- Pets allowed (y/n) No
- Sewer/ septic Holding tank
- Utilities Cable connected, cell service, electricity connected, fibre optics
- Construction materials Vinyl siding
- Foundation Concrete block
- Roof Asphalt shing
- Other structures Shed(s)
- # parking spaces 4
- Parking desc Asphalt
- # full baths 1
- # total bathrooms 1.0
- # of above grade bedrooms 3
- # of rooms 8
- Appliances Built-in microwave, dishwasher, hot water tank owned, refrigerator, stove
- Has fireplace (y/n) Yes
- Laundry information None
- Interior features Built-in appliances, separate heating controls
- County Norfolk
- Area Charlotteville
- Water body type Lake privileges, lake/pond, river/stream
- Water source Other
- Zoning description Rr
- Lot desc Urban, rectangular, ample parking, beach, campground, near golf course, hospital, landscaped, library, marina, open spaces, park, place of worship, playground nearby, public parking, quiet area, school bus route, schools, shopping nearby, trails, visual exposure
- Lot dimensions 46.19 x 76
- Water features Lake privileges, lake/pond, river/stream
- Approx lot size (range) 0 - 0.5
- Basement information Crawl space, unfinished, sump pump
- Building size 790
- Mls® # 40720964
- Property sub type Single family residence
- Status Active
- Tax year 2024
- Bedroom Main
Level: Main - Kitchen Main
Level: Main - Bathroom Main
Level: Main - Bonus room Main
Level: Main - Living room Main
Level: Main - Bedroom Main
Level: Main - Bedroom Main
Level: Main - Mudroom Main
Level: Main
- Listing type identifier Idx

$-1,467
/ Month

