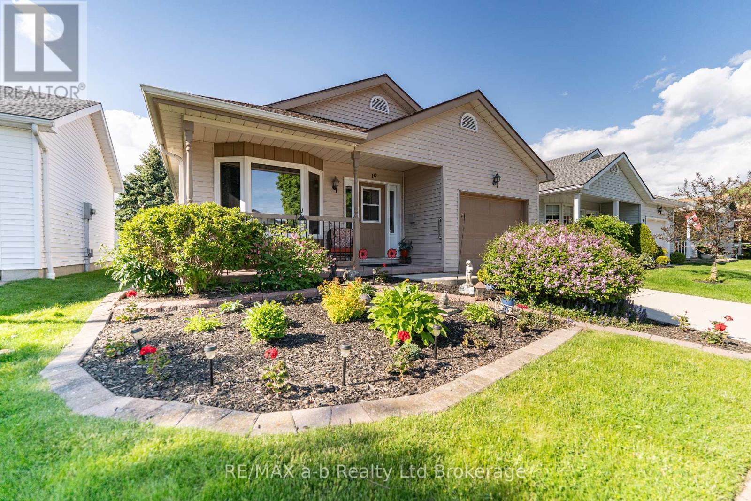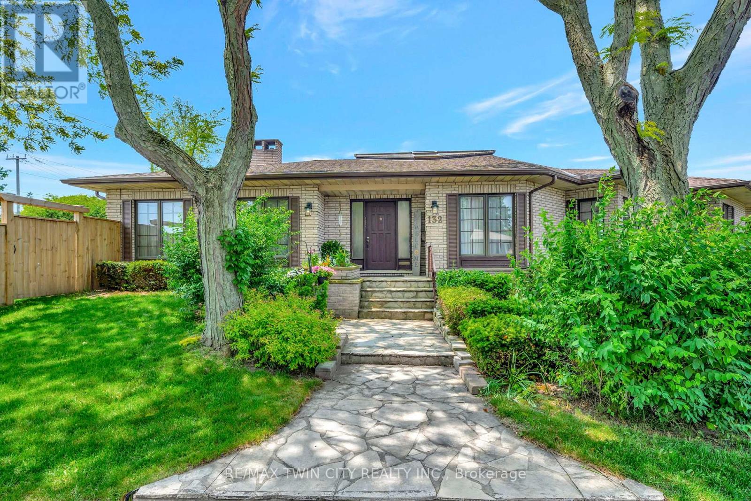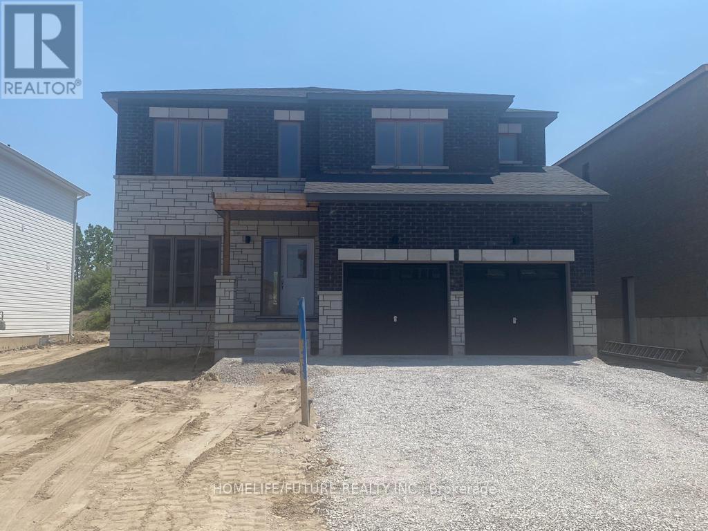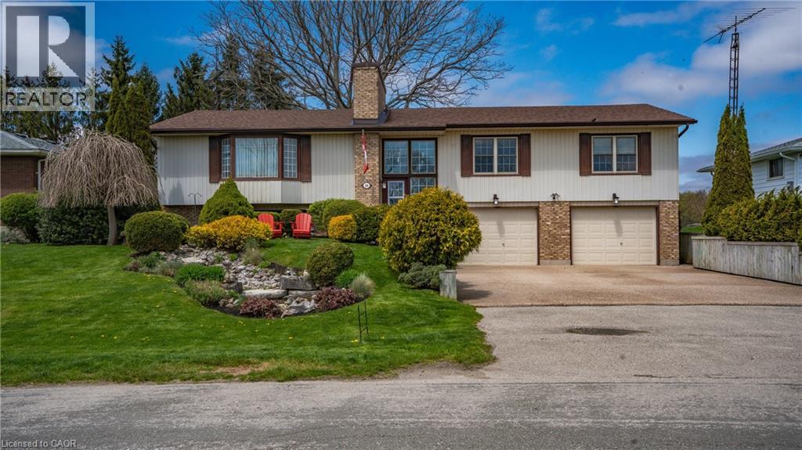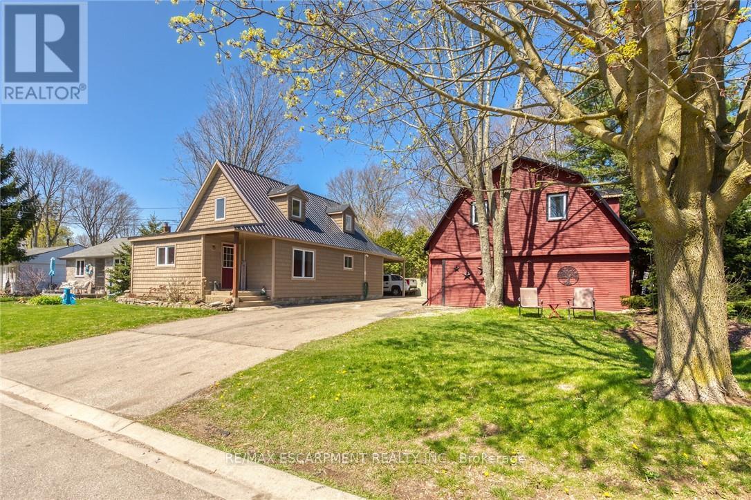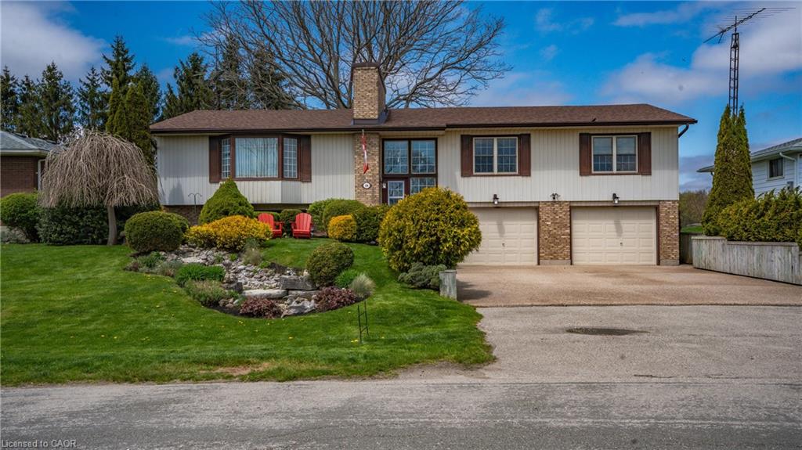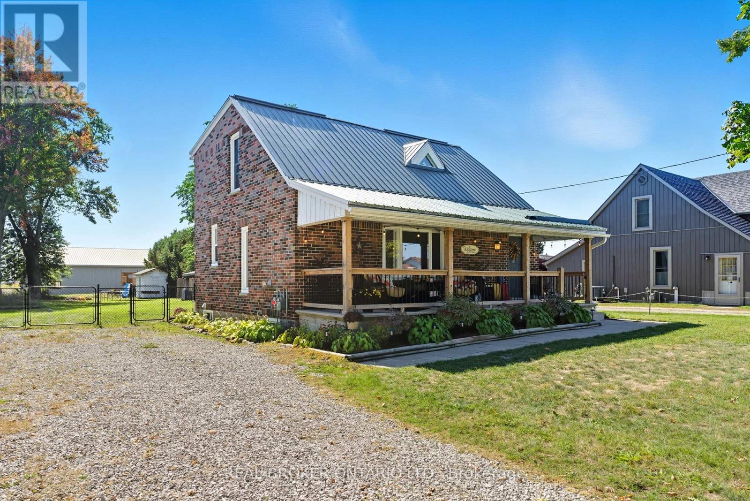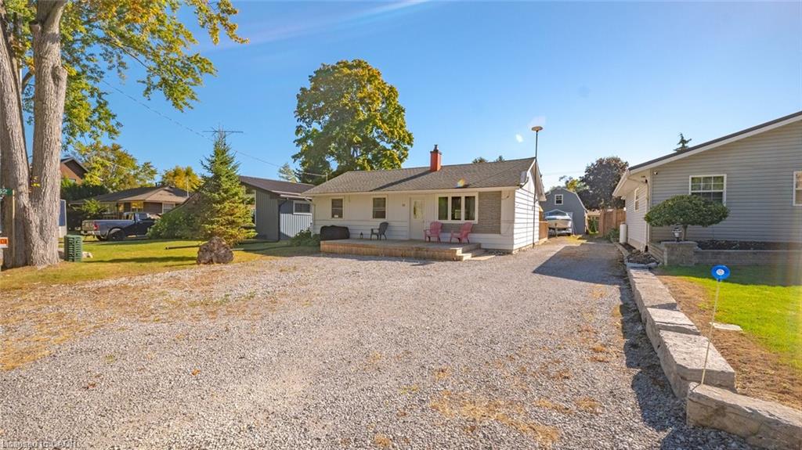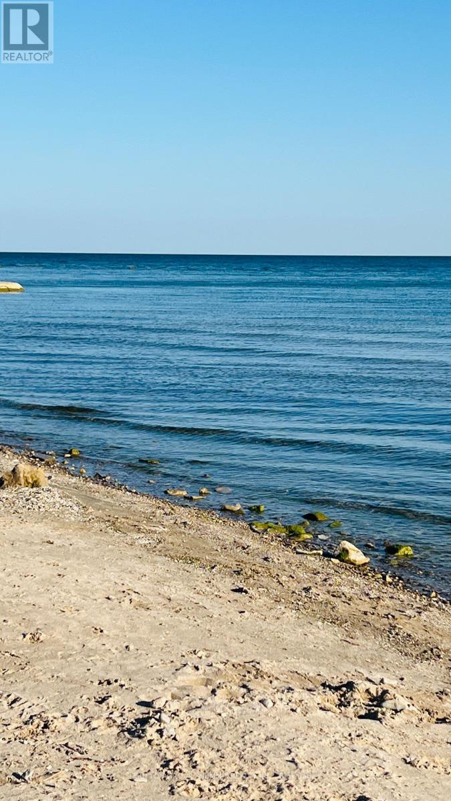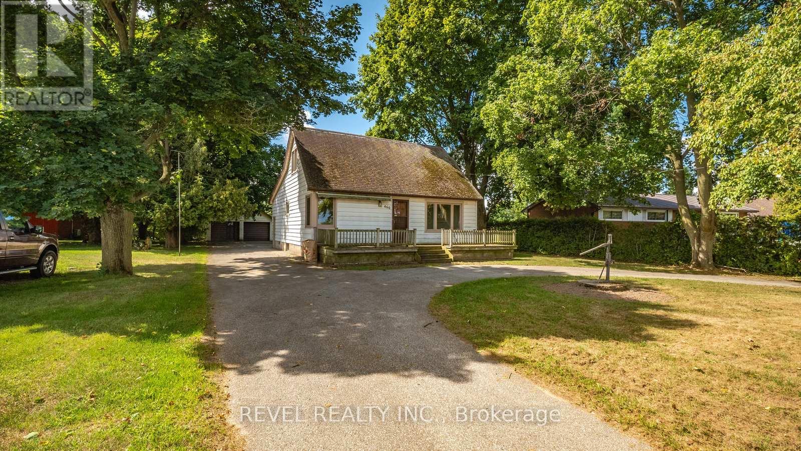- Houseful
- ON
- Turkey Point
- N0E
- 52 Ridgewood Dr Dr
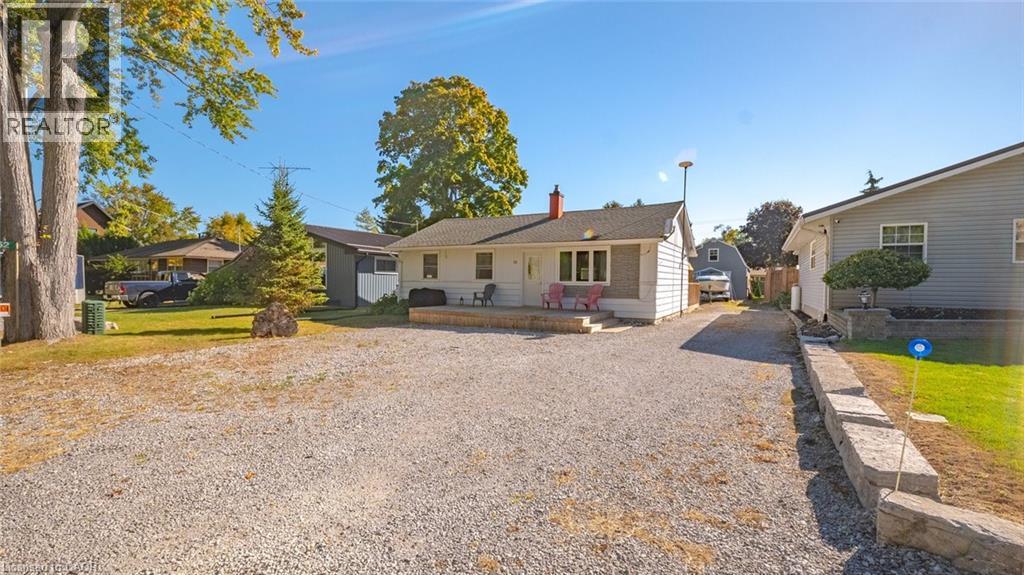
Highlights
Description
- Home value ($/Sqft)$729/Sqft
- Time on Housefulnew 6 hours
- Property typeSingle family
- StyleBungalow
- Median school Score
- Lot size7,405 Sqft
- Year built1965
- Mortgage payment
Welcome to 52 Ridgewood Dr, a 3-bedroom, 1-bathroom cottage in Turkey Point, Ontario, family-owned for over 50 years and located on a quiet side street. It's steps from public access to long sandy beaches on Lake Erie, the new pickleball courts, playpark, and pavilion, plus the Turkey Point Marina for world-class fishing & water sports. Turkey Pt includes extensive hiking, biking, and walking trails. Upgrades feature a roof (2019), windows (2020) and 200-amp electrical panel (2020). The detached barn/garage/bunkie has a 60-amp panel for storage or conversion to additional space. This is a great investment in property located in S/W Ontario to build your family memories. Enjoy the best of Norfolk County with local produce stands, wineries, and small-town charm. (id:63267)
Home overview
- Sewer/ septic Septic system
- # total stories 1
- # parking spaces 6
- Has garage (y/n) Yes
- # full baths 1
- # total bathrooms 1.0
- # of above grade bedrooms 3
- Community features Quiet area, school bus
- Subdivision Turkey point
- Directions 1687841
- Lot dimensions 0.17
- Lot size (acres) 0.17
- Building size 890
- Listing # 40774774
- Property sub type Single family residence
- Status Active
- Dining room 2.565m X 3.785m
Level: Main - Bathroom (# of pieces - 3) 1.549m X 2.794m
Level: Main - Primary bedroom 3.2m X 4.293m
Level: Main - Living room 4.928m X 3.429m
Level: Main - Kitchen 3.353m X 3.785m
Level: Main - Bedroom 3.048m X 2.794m
Level: Main - Bedroom 2.362m X 3.327m
Level: Main
- Listing source url Https://www.realtor.ca/real-estate/28944757/52-ridgewood-dr-drive-turkey-point
- Listing type identifier Idx

$-1,731
/ Month

