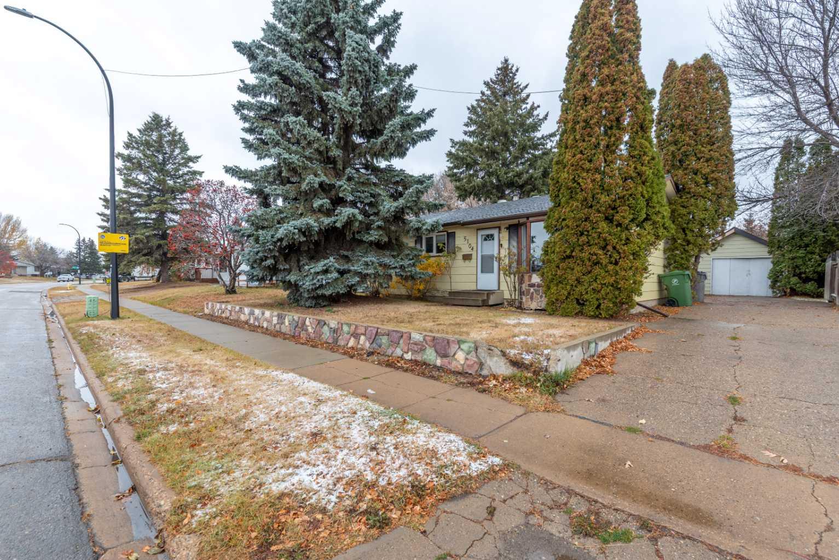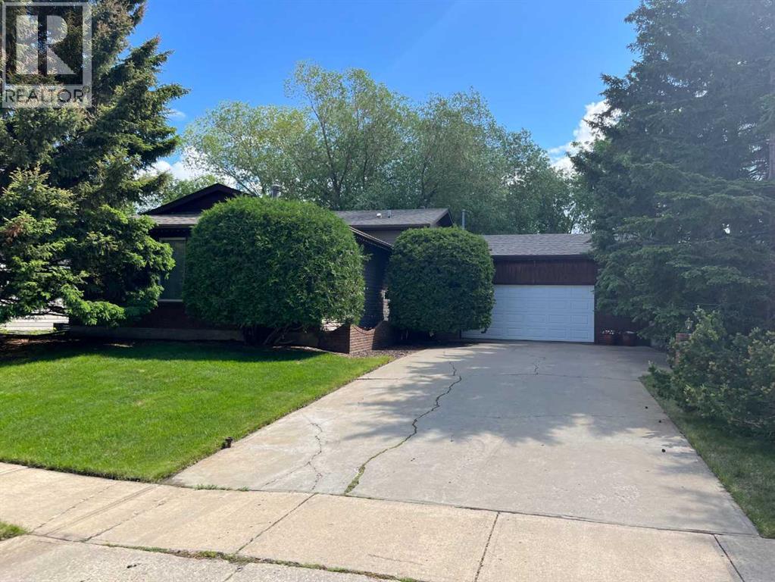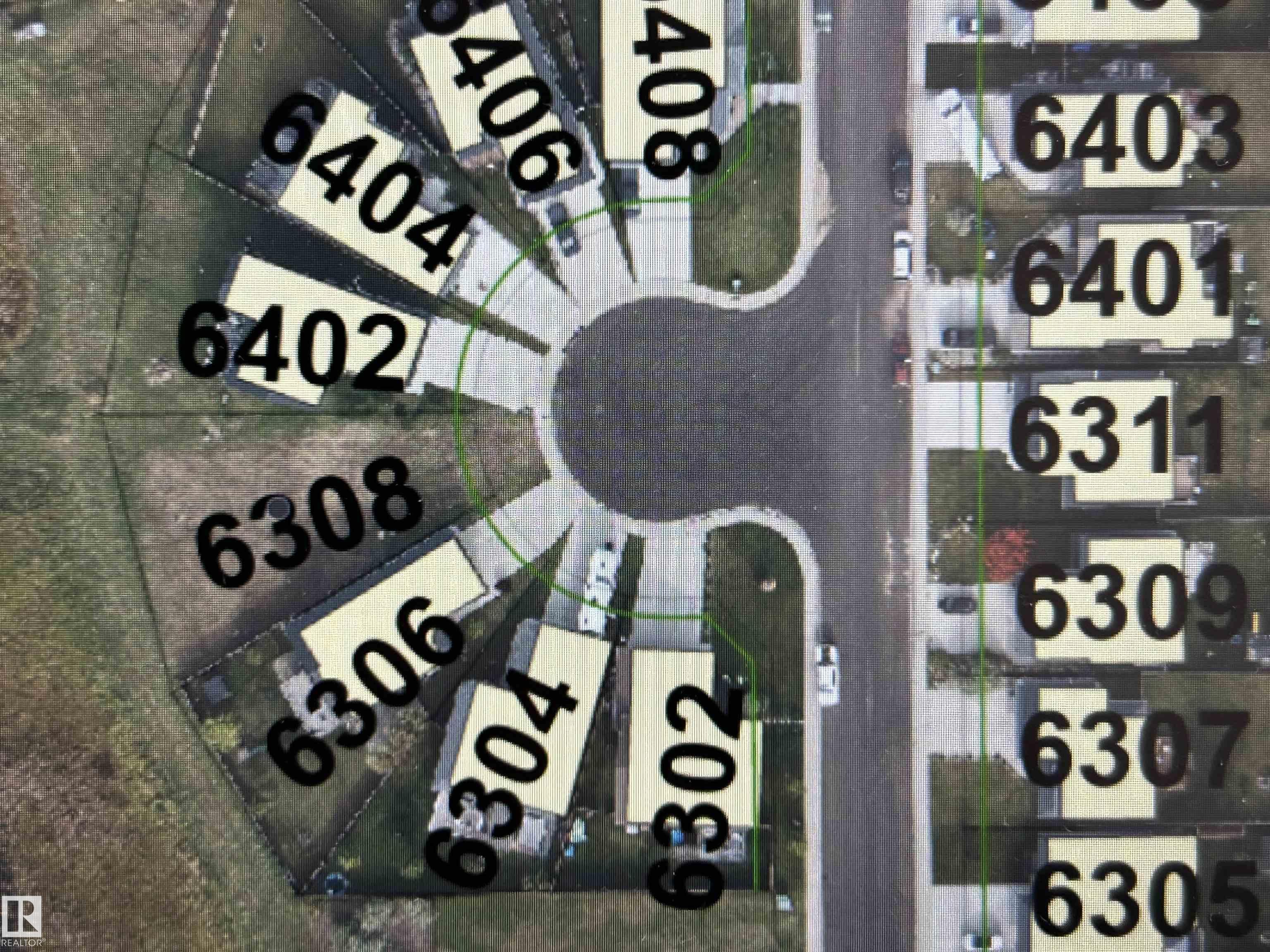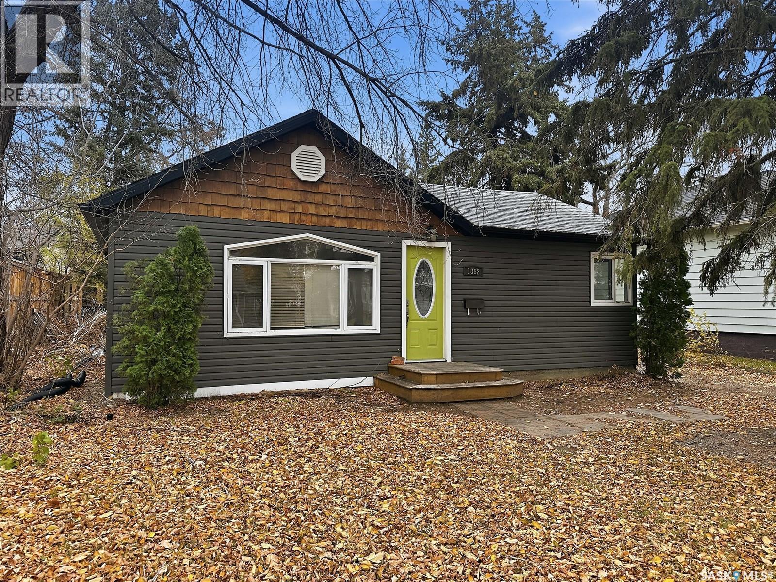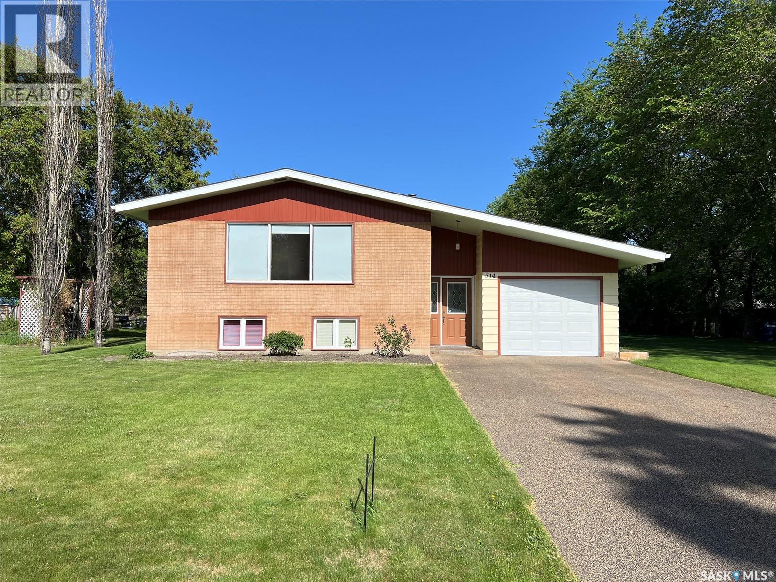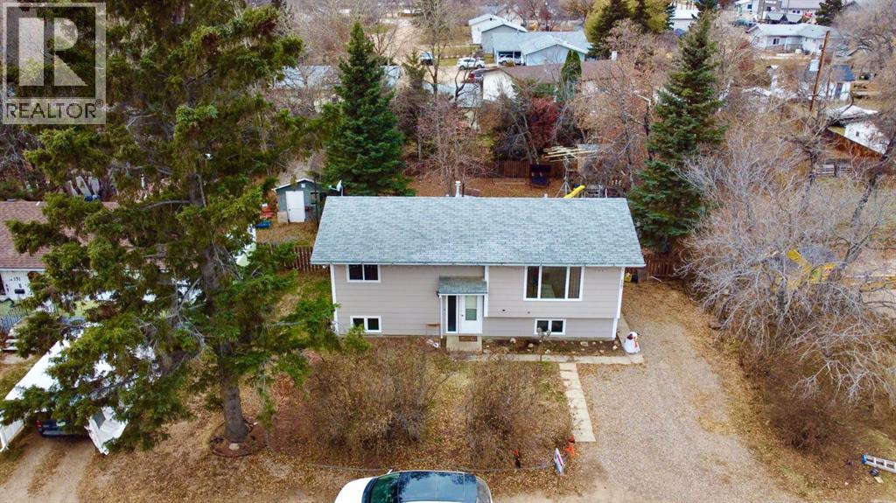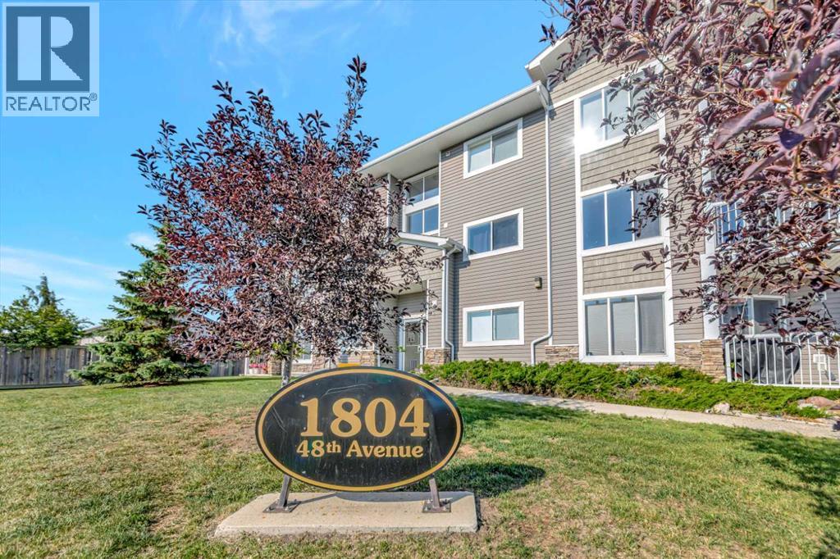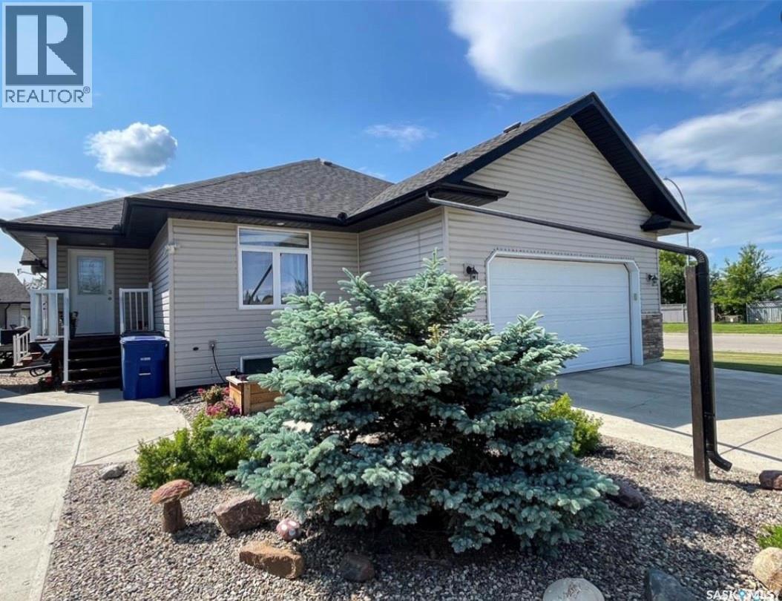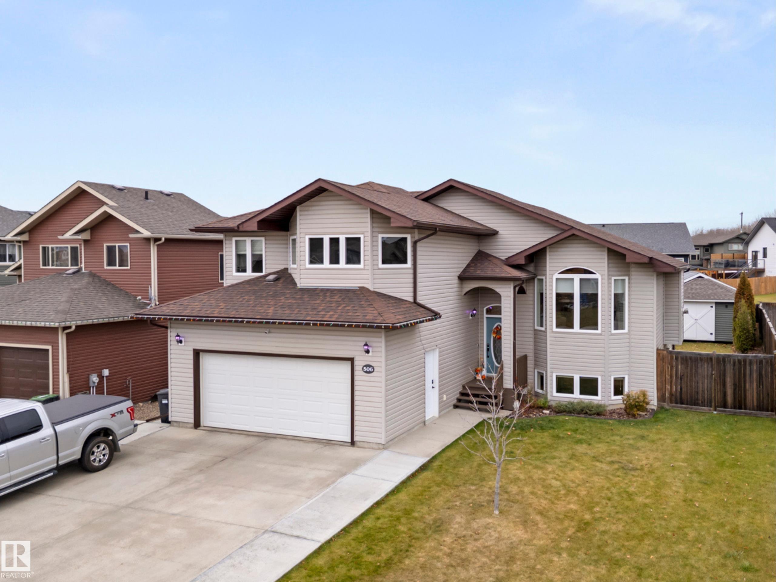- Houseful
- SK
- Turtleford
- S0M
- 108 Phillips St
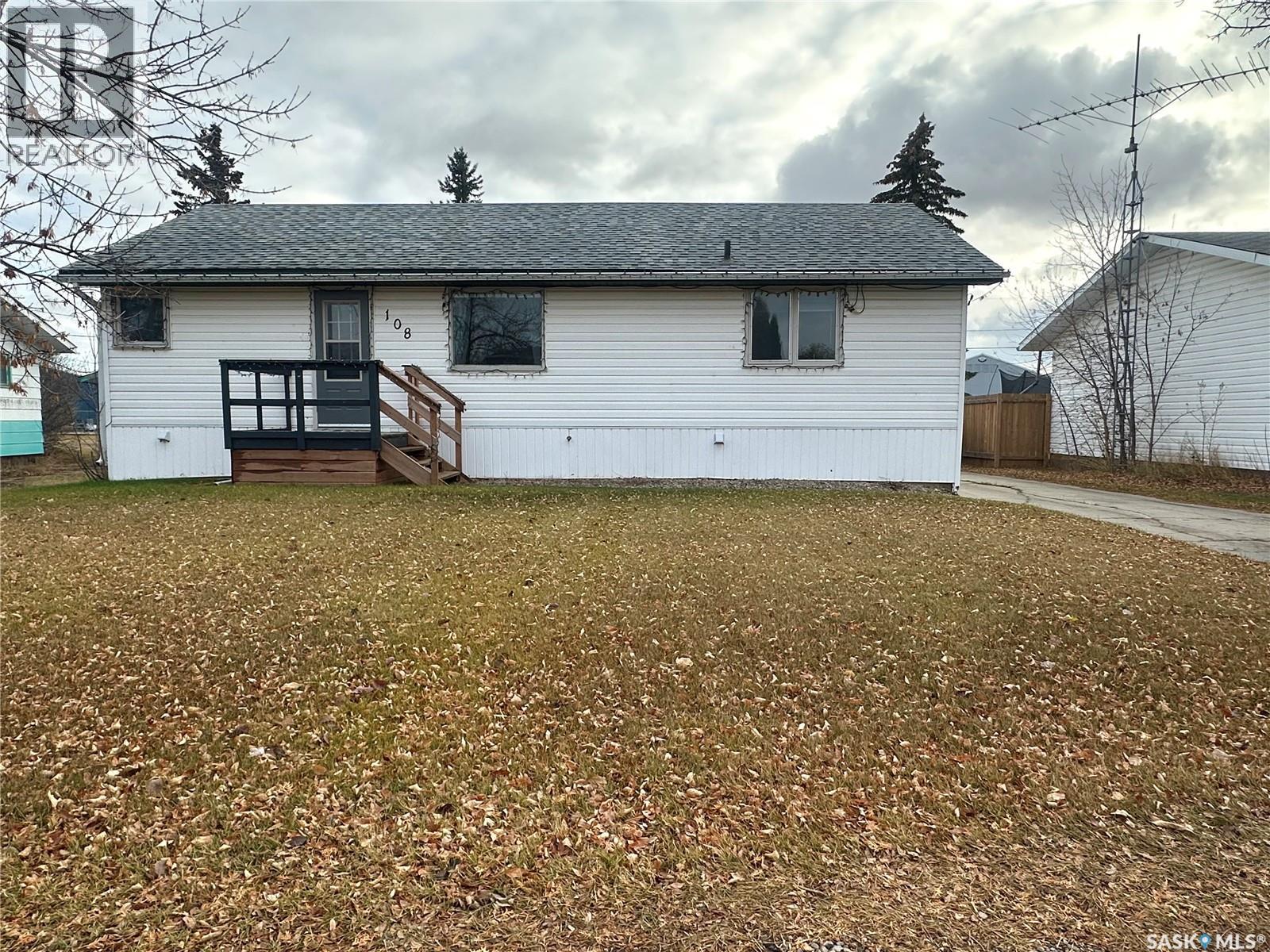
Highlights
This home is
0%
Time on Houseful
44 hours
Home features
Living room
Turtleford
-18.81%
Description
- Home value ($/Sqft)$188/Sqft
- Time on Housefulnew 44 hours
- Property typeSingle family
- StyleBungalow
- Year built1960
- Mortgage payment
Welcome to this move-in ready family bungalow featuring 4 bedrooms and 2 full bathrooms. Spacious kitchen offers ample cupboard and counter space, flowing s into a large living room that’s perfect for relaxing or entertaining. The cozy and functional basement includes a generous family room and two bedrooms, providing plenty of room for everyone. Added peace of mind comes with the natural gas generator—ensuring comfort and convenience during any power outage. All appliances are included, book your personal viewing. Sellers are motivated and open to offers. Tenants in place please allow 24 hrs for all showings. (id:63267)
Home overview
Amenities / Utilities
- Heat source Natural gas
- Heat type Forced air
Exterior
- # total stories 1
Interior
- # full baths 2
- # total bathrooms 2.0
- # of above grade bedrooms 4
Lot/ Land Details
- Lot desc Lawn
- Lot dimensions 6616
Overview
- Lot size (acres) 0.15545113
- Building size 1008
- Listing # Sk022134
- Property sub type Single family residence
- Status Active
Rooms Information
metric
- Bathroom (# of pieces - 4) 3.099m X 1.346m
Level: Basement - Family room 8.407m X 3.15m
Level: Basement - Laundry 3.886m X 2.362m
Level: Basement - Bedroom 3.15m X 3.124m
Level: Basement - Bedroom 6.401m X 2.438m
Level: Basement - Bedroom 2.845m X 2.54m
Level: Main - Living room 7.62m X 3.353m
Level: Main - Bathroom (# of pieces - 4) 2.235m X 1.321m
Level: Main - Bedroom 3.835m X 3.251m
Level: Main - Kitchen / dining room 4.674m X 3.962m
Level: Main - Foyer 2.794m X 1.118m
Level: Main
SOA_HOUSEKEEPING_ATTRS
- Listing source url Https://www.realtor.ca/real-estate/29054049/108-phillips-street-turtleford
- Listing type identifier Idx
The Home Overview listing data and Property Description above are provided by the Canadian Real Estate Association (CREA). All other information is provided by Houseful and its affiliates.

Lock your rate with RBC pre-approval
Mortgage rate is for illustrative purposes only. Please check RBC.com/mortgages for the current mortgage rates
$-507
/ Month25 Years fixed, 20% down payment, % interest
$
$
$
%
$
%

Schedule a viewing
No obligation or purchase necessary, cancel at any time

