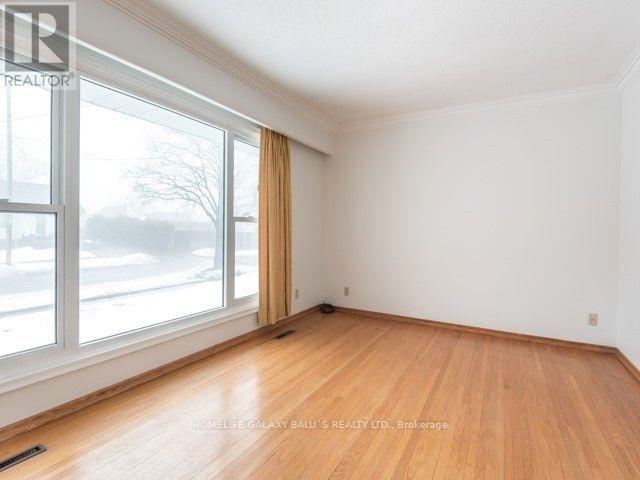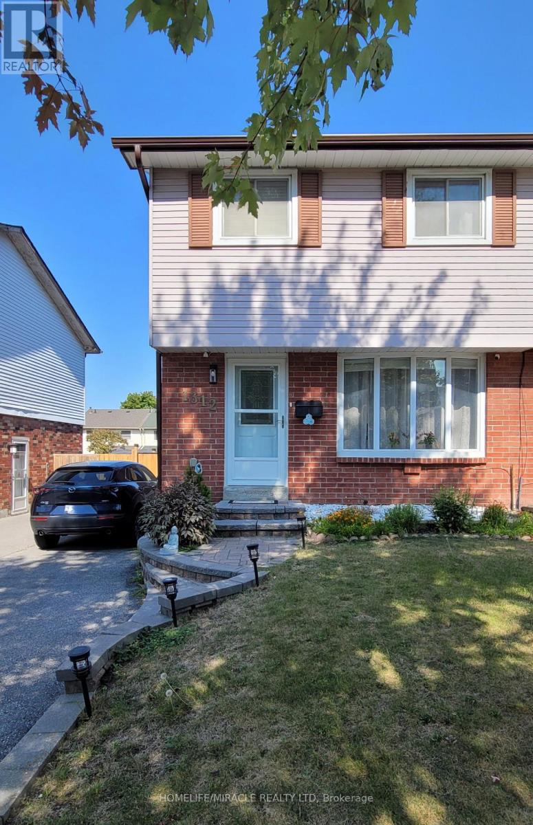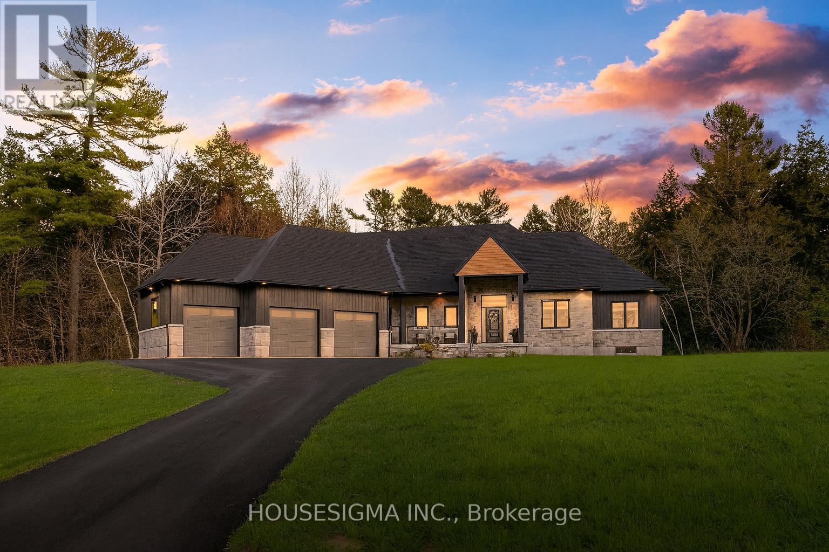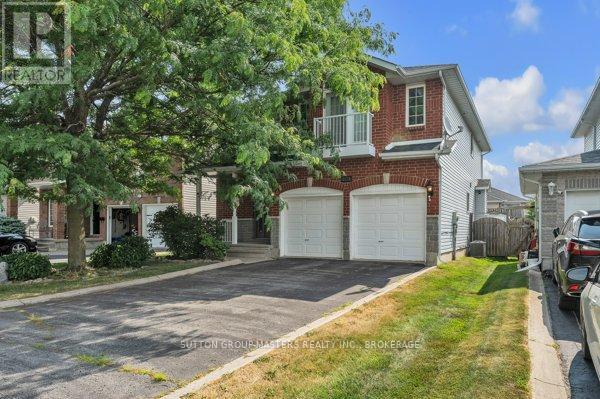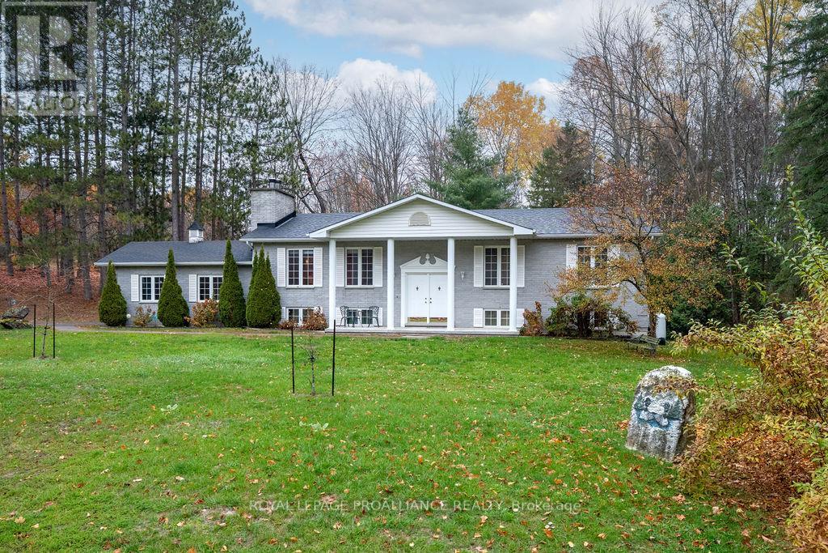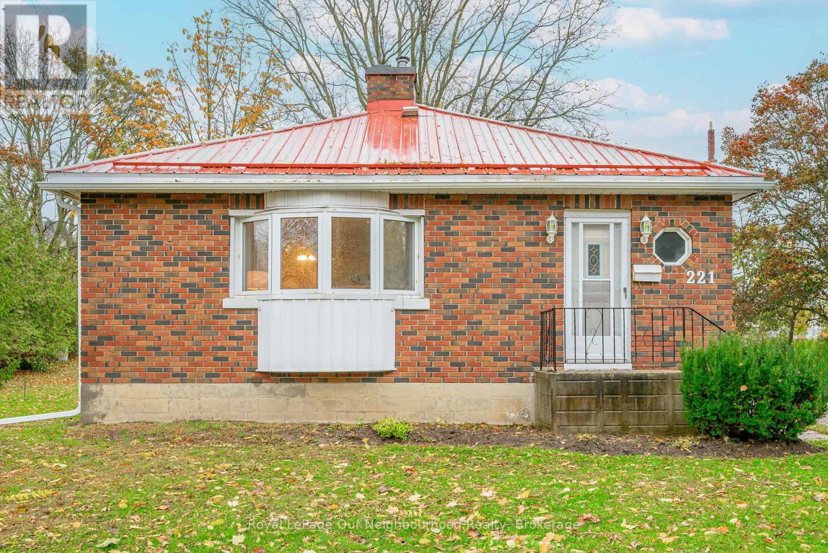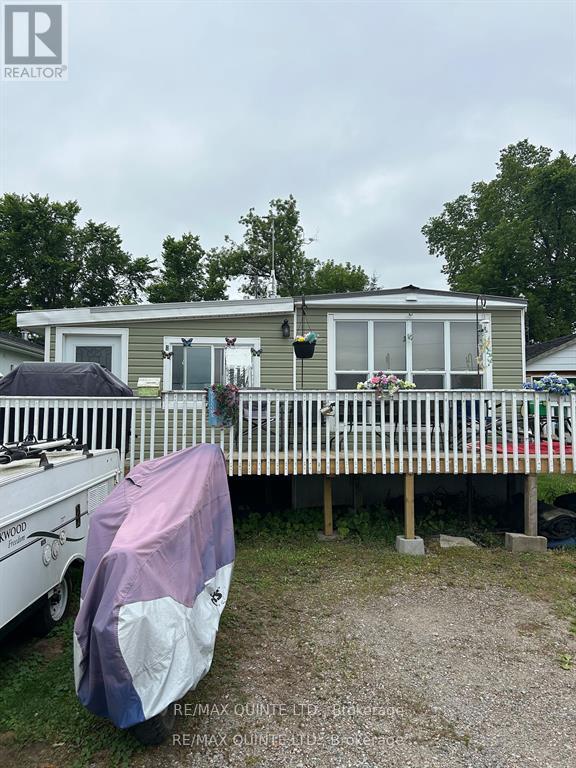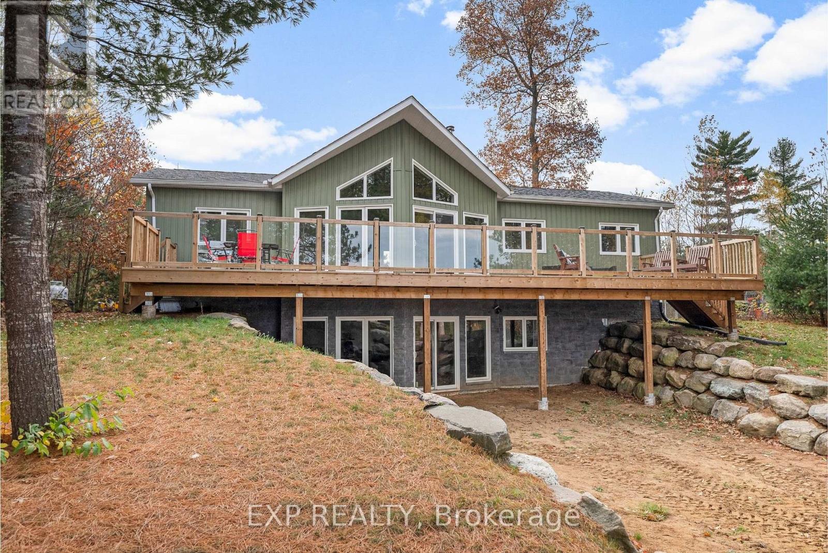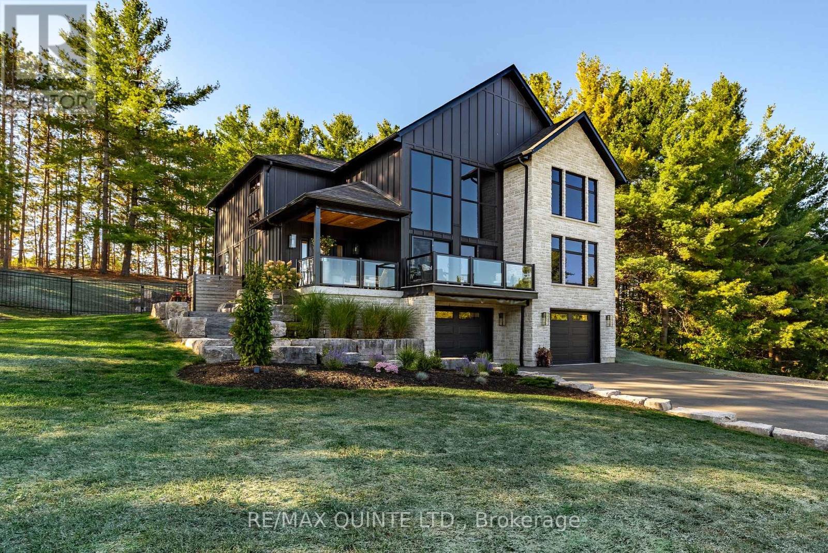
Highlights
Description
- Time on Houseful45 days
- Property typeSingle family
- Median school Score
- Mortgage payment
Welcome to a home that defines modern country luxury. Set on over a private acre, this architecturally striking residence combines timeless craftsmanship with todays most coveted finishes. Completed in 2022, the exterior makes an unforgettable first impression with its perfect balance of hand-cut stonework and board-and-batten siding, a design that blends rustic charm with sleek sophistication. Inside, every detail has been thoughtfully curated for those with discerning taste. The expansive, light-filled layout showcases 4 bedrooms and 3 bathrooms, offering an ideal balance of grandeur and comfort. Stone countertops throughout elevate the kitchen, baths, and laundry to a level of refinement rarely seen, while the chefs kitchen itself is a showpiece crafted for both gourmet entertaining and intimate family living.The open-concept main living space is anchored by soaring ceilings and breathtaking views of the surrounding landscape, making this home as inspiring as it is inviting. Each bedroom is designed as a private retreat, and the primary suite feels like a boutique hotel escape with spa-inspired finishes. Beyond the interiors, the property provides a rare opportunity for country living without compromise ample space for gardens, entertaining, or simply savouring the serenity of your own private estate.This home is more than just a place to live, its a statement of style, quality, and vision. For the client who expects nothing short of extraordinary, this property is a knockout in every sense of the word. (id:63267)
Home overview
- Cooling Central air conditioning
- Heat source Propane
- Heat type Forced air
- Sewer/ septic Septic system
- # total stories 2
- # parking spaces 10
- Has garage (y/n) Yes
- # full baths 3
- # total bathrooms 3.0
- # of above grade bedrooms 4
- Has fireplace (y/n) Yes
- Subdivision Hungerford (twp)
- Directions 1433802
- Lot desc Landscaped
- Lot size (acres) 0.0
- Listing # X12412873
- Property sub type Single family residence
- Status Active
- 2nd bedroom 4.61m X 5.04m
Level: 2nd - Bathroom 2.81m X 2.34m
Level: 2nd - Primary bedroom 4.88m X 5.32m
Level: 2nd - Bathroom 3.04m X 2.64m
Level: 2nd - 3rd bedroom 3.66m X 4.1m
Level: 2nd - Laundry 1.83m X 2.27m
Level: Main - Foyer 2.87m X 2m
Level: Main - Kitchen 6.6m X 4.68m
Level: Main - Sunroom 4.9m X 3.15m
Level: Main - Living room 5.2m X 5.02m
Level: Main - Other 0.91m X 2.25m
Level: Main - Bathroom 2.69m X 2.51m
Level: Main - Dining room 2.34m X 4.69m
Level: Main - Bedroom 4.54m X 4.48m
Level: Main
- Listing source url Https://www.realtor.ca/real-estate/28882726/19-geen-road-tweed-hungerford-twp-hungerford-twp
- Listing type identifier Idx

$-3,333
/ Month

