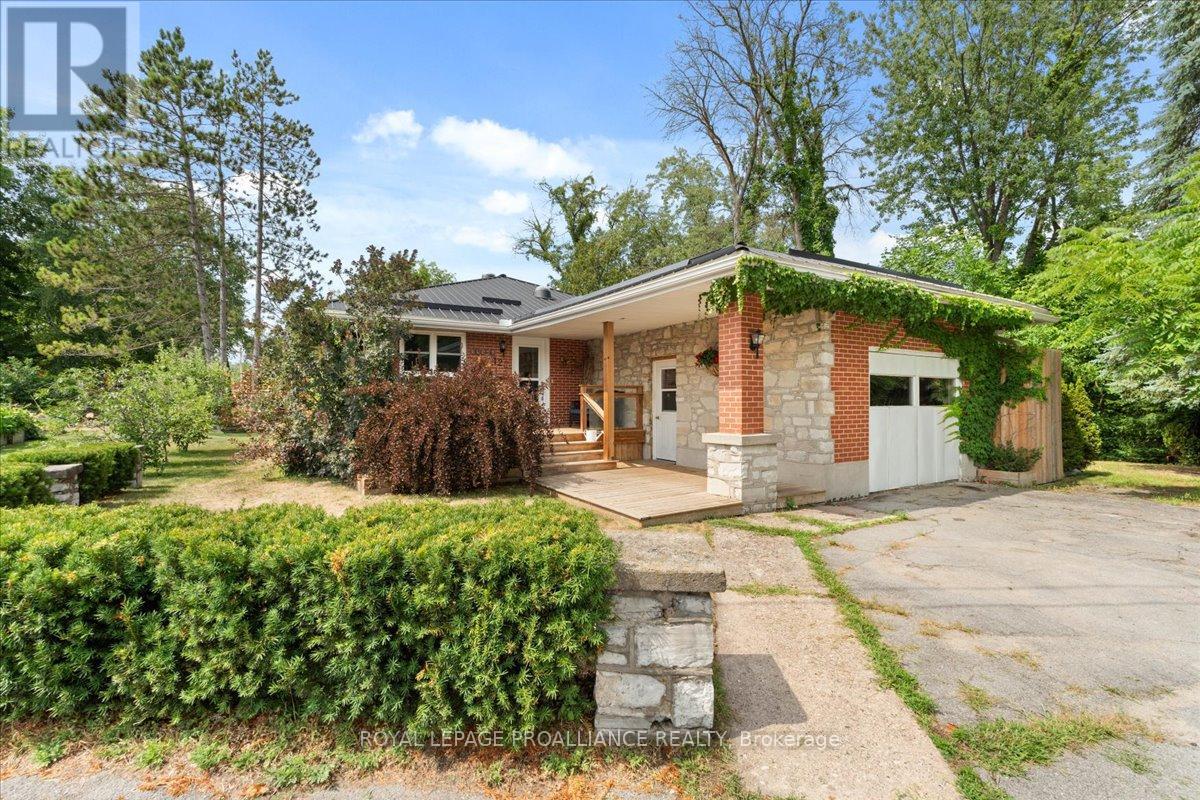
Highlights
Description
- Time on Houseful67 days
- Property typeSingle family
- StyleBungalow
- Median school Score
- Mortgage payment
Tucked away on a quiet back street in the lovely village of Tweed, this well-appointed bungalow offers a rare opportunity of privacy, charm, and riverfront living. Backing onto the Moira River, the property features an attached garage and a four-season sunroom with a cozy fireplace perfect for enjoying the view year-round. Patio doors open to a private courtyard overlooking the water, creating an ideal spot for morning coffee or evening relaxation. The backyard is a true extension of the home, with ample space for gardening in the raised beds, hosting summer gatherings, or enjoying a game of lawn darts with friends. Inside, the main floor offers an open-concept living and dining area with a flexible layout, a main-floor bedroom, a 3-piece bathroom, and laundry. Downstairs, the fully finished basement adds impressive living space with three additional bedrooms, a large rec room warmed by a cozy Natural Gas stove, and a luxurious 4-piece bathroom. This is a home where comfort meets lifestyle offering both the peaceful feel of country living and the convenience of being in town. (id:63267)
Home overview
- Heat source Electric
- Heat type Baseboard heaters
- Sewer/ septic Sanitary sewer
- # total stories 1
- # parking spaces 5
- Has garage (y/n) Yes
- # full baths 2
- # total bathrooms 2.0
- # of above grade bedrooms 4
- Has fireplace (y/n) Yes
- Community features Fishing, community centre
- Subdivision Tweed (village)
- View River view, direct water view
- Water body name Moira river
- Lot size (acres) 0.0
- Listing # X12344790
- Property sub type Single family residence
- Status Active
- Bedroom 3.58m X 3.19m
Level: Basement - Utility 1.45m X 3.45m
Level: Basement - Bathroom 2.16m X 3.04m
Level: Basement - Recreational room / games room 6.96m X 3.82m
Level: Basement - Bedroom 3.22m X 3.72m
Level: Basement - Bedroom 3.2m X 4.67m
Level: Basement - Office 1.58m X 1.51m
Level: Main - Eating area 3.77m X 3.12m
Level: Main - Living room 3.62m X 4.79m
Level: Main - Kitchen 3.77m X 3.84m
Level: Main - Primary bedroom 3.17m X 4.26m
Level: Main - Bathroom 1.63m X 3.14m
Level: Main - Dining room 3.7m X 3.54m
Level: Main - Laundry 1.66m X 2.31m
Level: Main
- Listing source url Https://www.realtor.ca/real-estate/28733500/122-spring-street-e-tweed-tweed-village-tweed-village
- Listing type identifier Idx

$-1,680
/ Month












