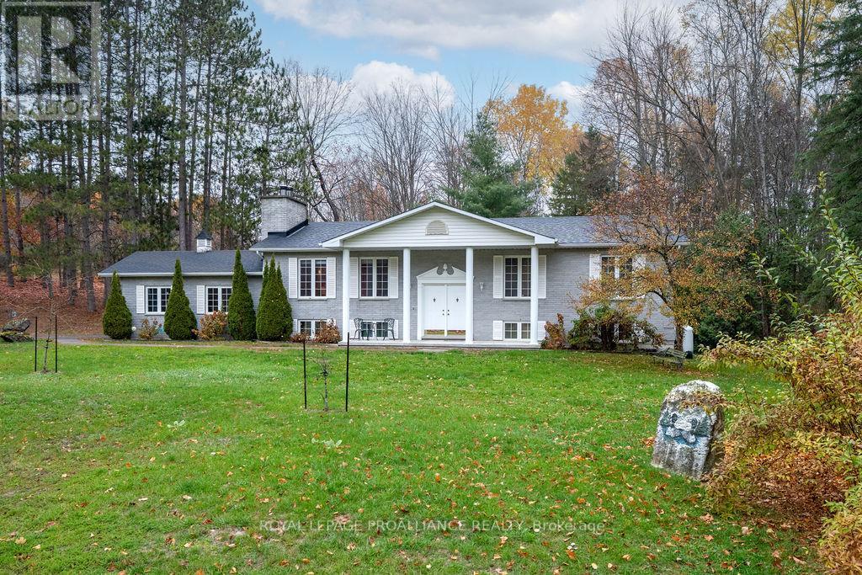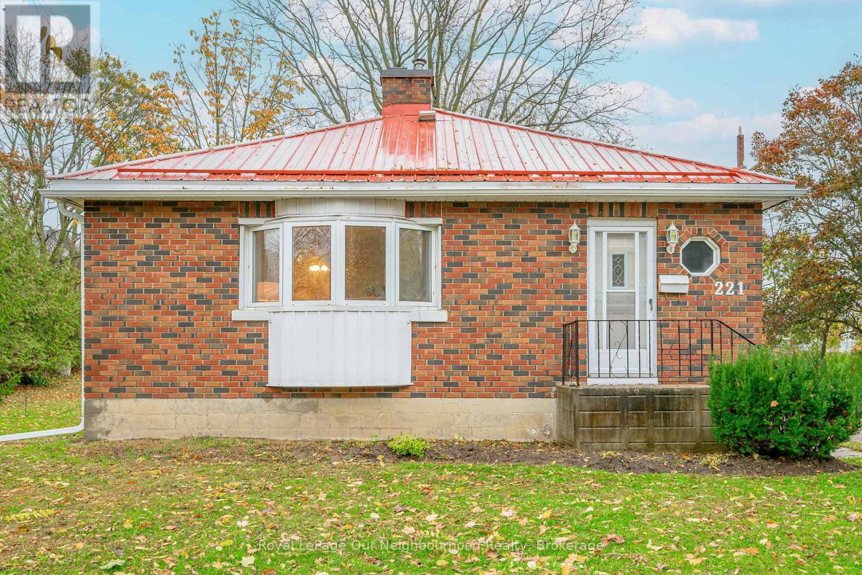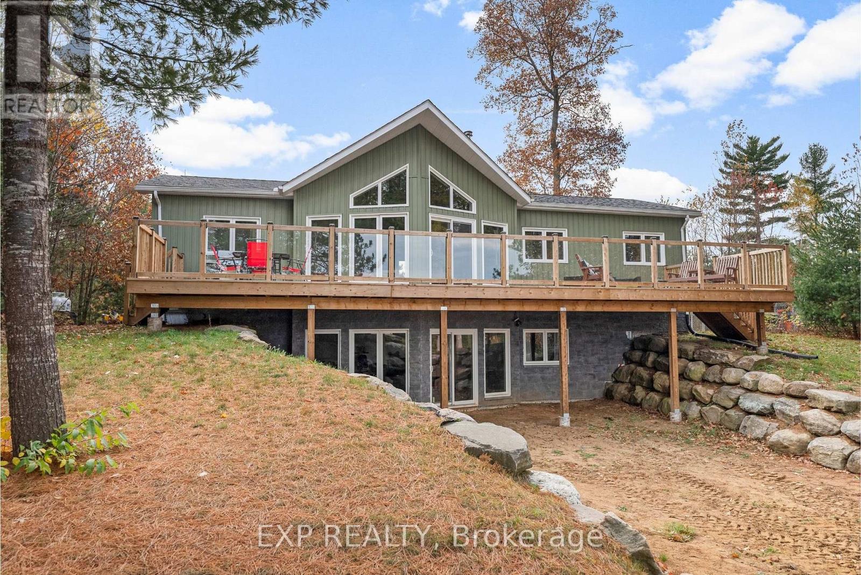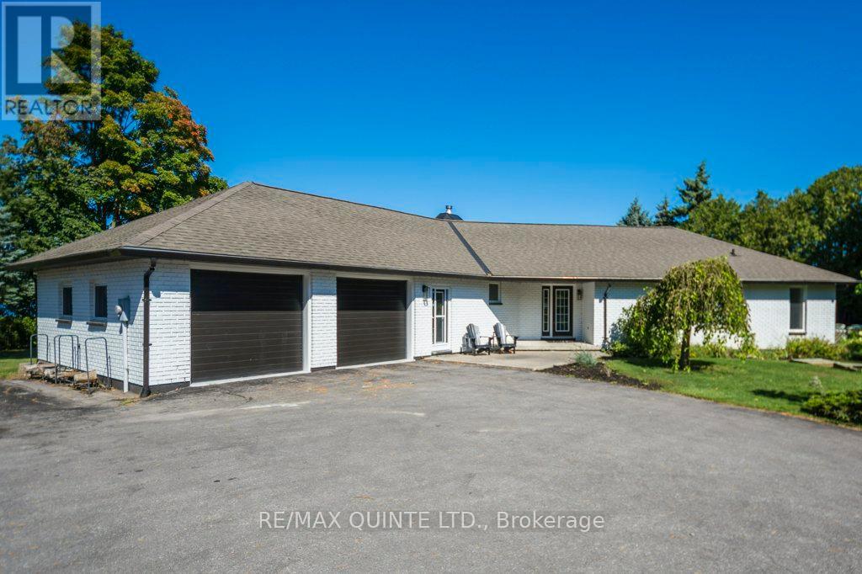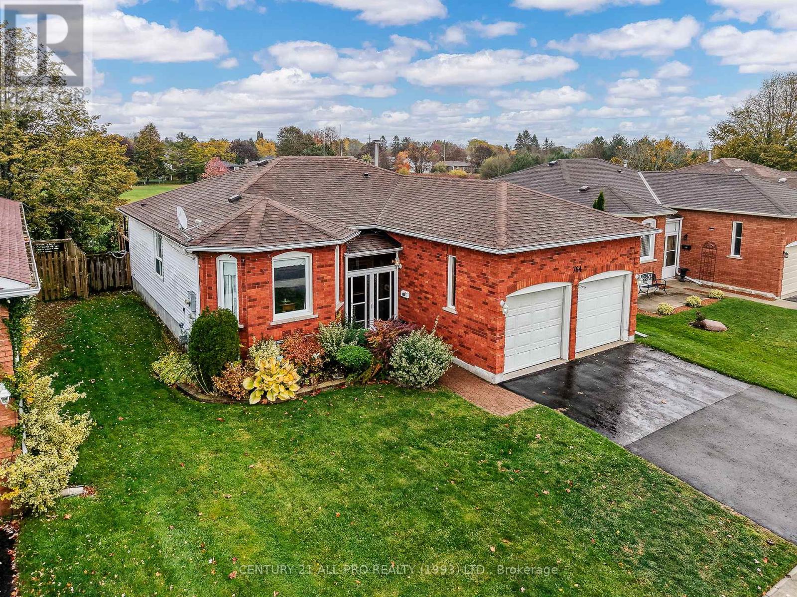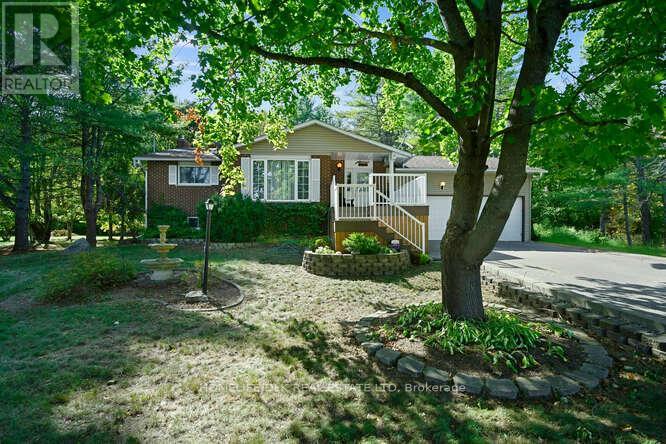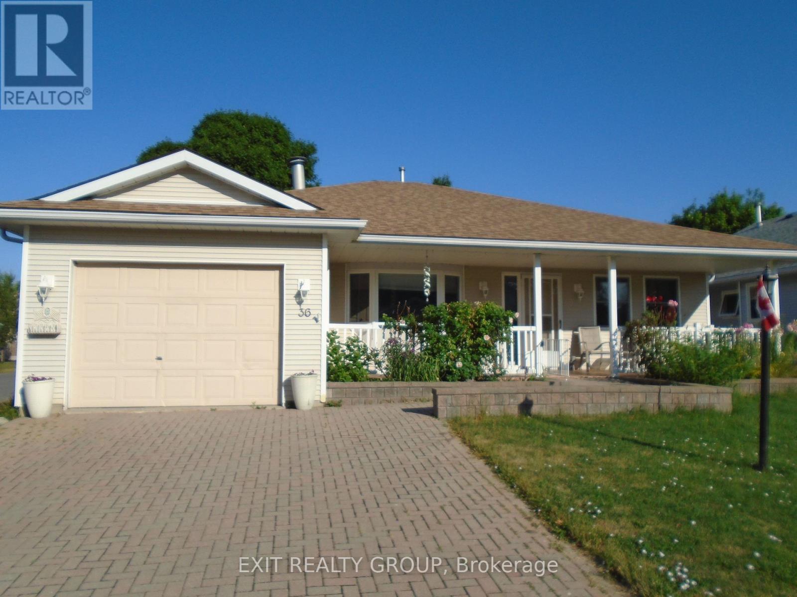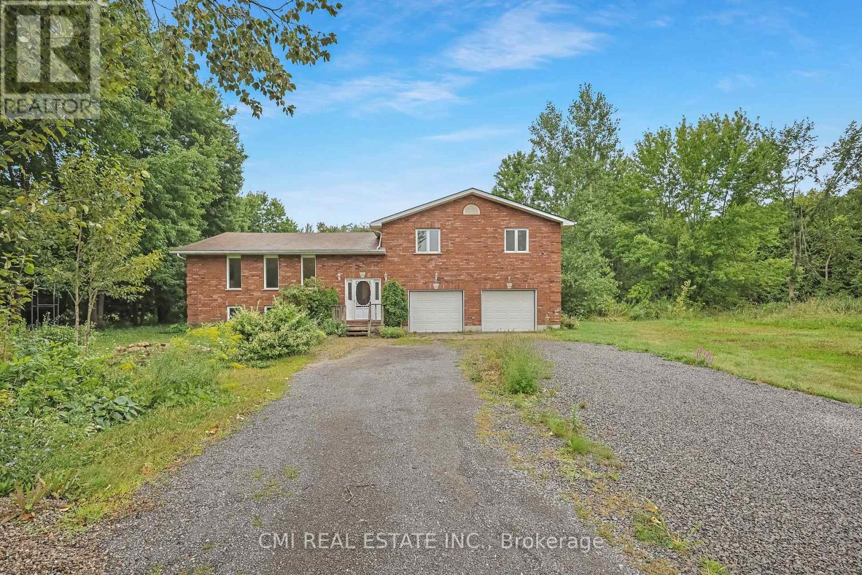
Highlights
Description
- Time on Houseful53 days
- Property typeSingle family
- Median school Score
- Mortgage payment
Welcome to this charming, detached side-split home, perfectly situated on over an acre of serene land. This spacious property offers a peaceful retreat with a two-car garage. Inside, the main floor features a bright and airy open-concept kitchen and dining area, a large family room, a cozy den, and a convenient main-floor laundry room. Upstairs, you'll find three generously sized bedrooms. The master suite is a true sanctuary with a five-piece ensuite bathroom and a walk-in closet. The lower level provides even more living space, with a recreation room and an additional bedroom. Enjoy the best of both worlds, with nature right outside your door and Stoco Lake and all amenities just minutes away. This is your chance to embrace a tranquil lifestyle. (id:63267)
Home overview
- Cooling Central air conditioning
- Heat source Propane
- Heat type Forced air
- Sewer/ septic Septic system
- # parking spaces 8
- Has garage (y/n) Yes
- # full baths 1
- # half baths 1
- # total bathrooms 2.0
- # of above grade bedrooms 4
- Subdivision Hungerford (twp)
- Directions 1768115
- Lot size (acres) 0.0
- Listing # X12393788
- Property sub type Single family residence
- Status Active
- Utility 2.3m X 4.62m
Level: Lower - Recreational room / games room 9.25m X 7.06m
Level: Lower - Bedroom 4.53m X 4.35m
Level: Lower - Den 1.75m X 1.35m
Level: Main - Living room 7.14m X 6.9m
Level: Main - Laundry 1.76m X 1.76m
Level: Main - Kitchen 3.41m X 4.72m
Level: Main - Dining room 3.18m X 3.71m
Level: Main - Foyer 2.3m X 0.95m
Level: Main - Bathroom 1.76m X 1.51m
Level: Main - 3rd bedroom 3.85m X 3.5m
Level: Upper - Bathroom 2.89m X 4.58m
Level: Upper - Primary bedroom 5.29m X 4.56m
Level: Upper - 2nd bedroom 5.18m X 3.51m
Level: Upper
- Listing source url Https://www.realtor.ca/real-estate/28841465/1339-rapids-road-tweed-hungerford-twp-hungerford-twp
- Listing type identifier Idx

$-1,491
/ Month

