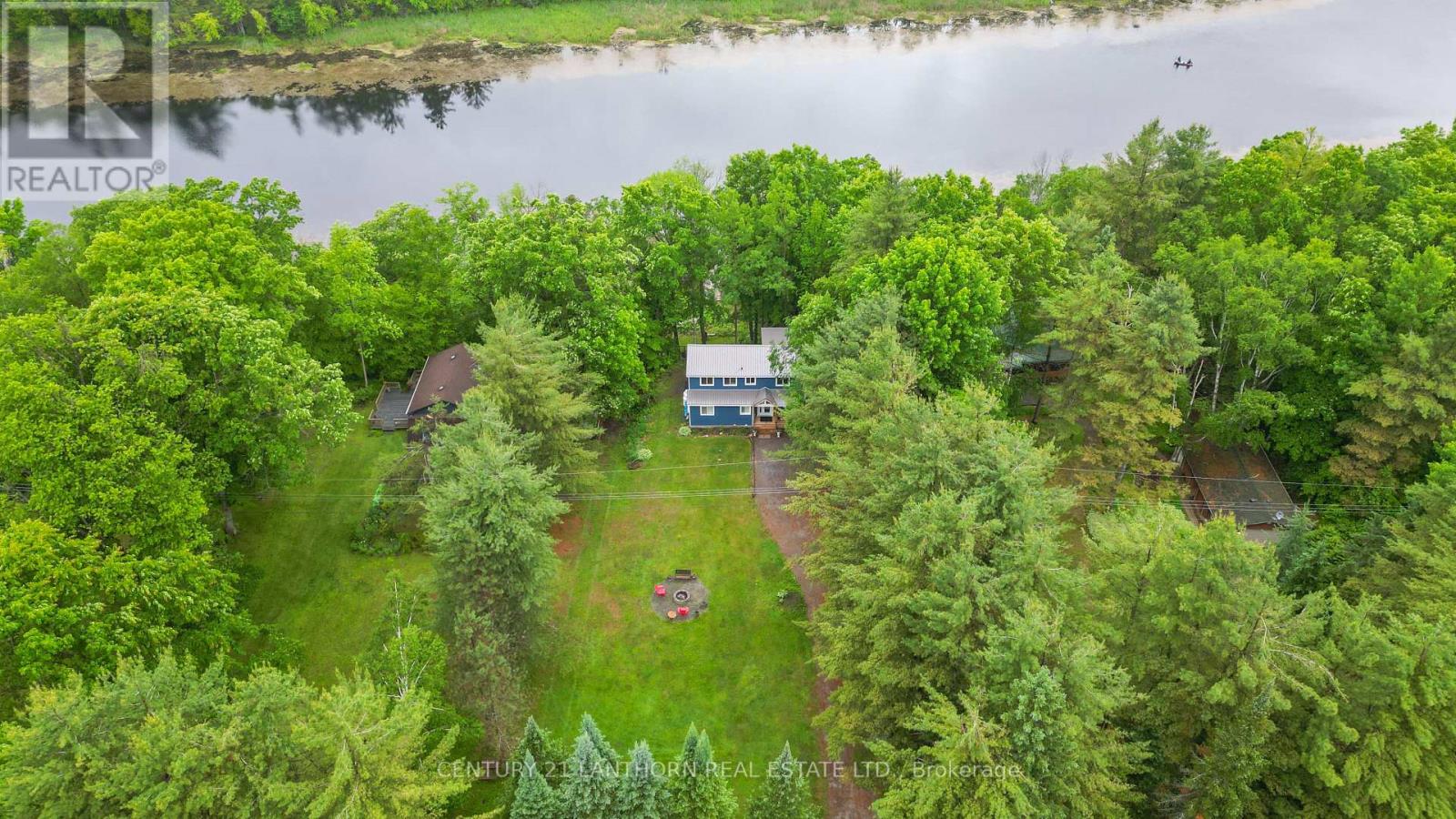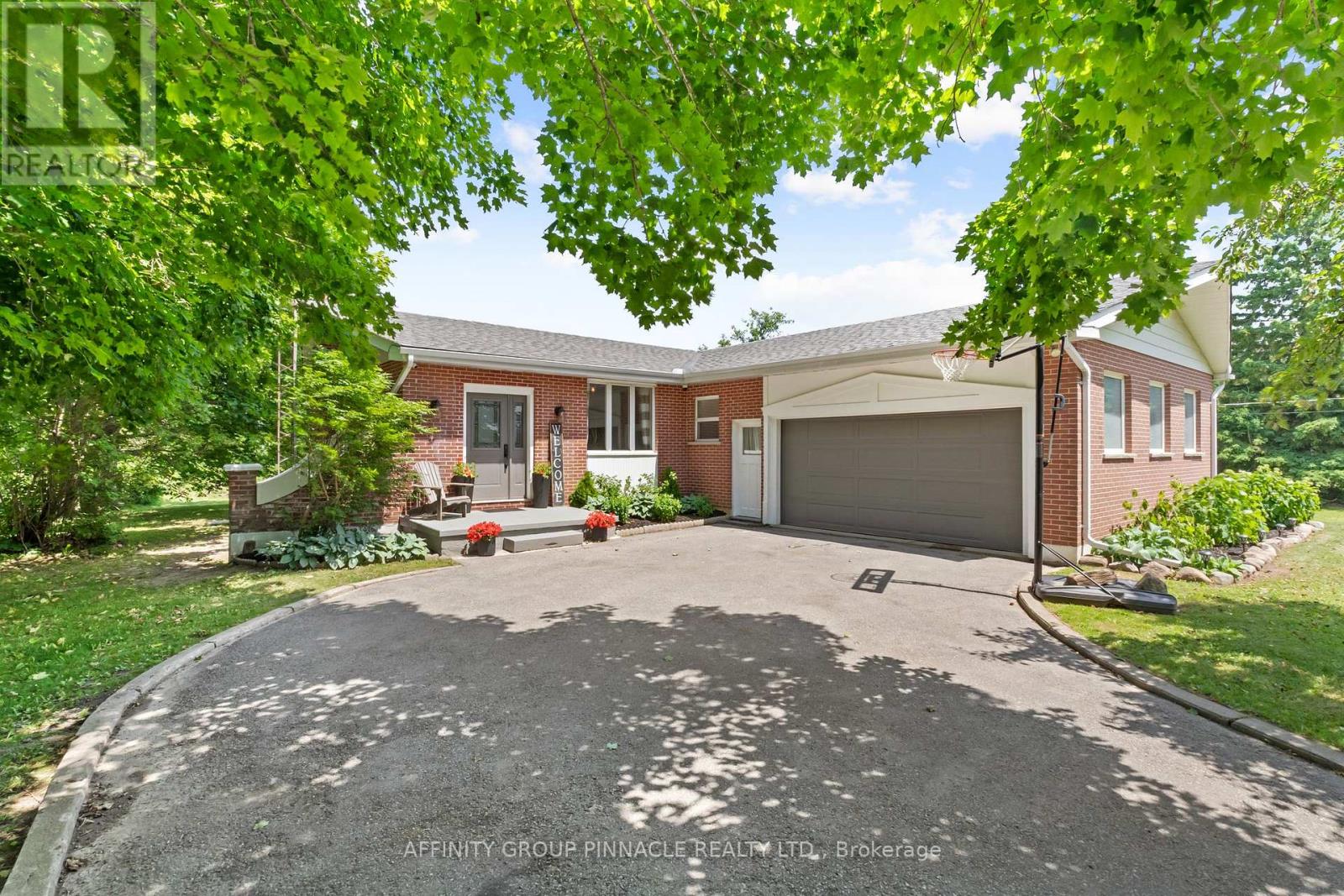- Houseful
- ON
- Centre Hastings
- K0K
- 135 Camp Ln

Highlights
Description
- Time on Houseful133 days
- Property typeSingle family
- Median school Score
- Mortgage payment
Moira River waterfront home or 4 season getaway. This 4 bedroom stunner has been all updated in the past few years and comes as a turn key property with appliances and furniture included. Use as a rental when you are not available or live here and enjoy the quiet setting all to yourself. A modern decor throughout the open concept main level, offers a spacious kitchen area and has a large center island with quartz countertops, 3 pc bath plus laundry, bedroom, and a living room with large windows and a patio door leading out to the deck overlooking the water. 2nd level offers 3 bedrooms and 4 pc bath with a soaker tub. Lots of dry storage area in the full crawl space and is also home to the all mechanical and water equipment. Walk down to the water and jump in your boat and enjoy miles boating, fishing for bass, pike, musky, pickerel, and crappie or fun in the sun pulling the kids around on a tube. Most of the house was updated in 2022-23 and includes propane furnace and A/C, all interior, vinyl siding. metal roof and much more. Why visit on weekends when you can enjoy life on the water every day! Quick closing available so you can get in and start off summer right! (id:63267)
Home overview
- Cooling Central air conditioning
- Heat source Propane
- Heat type Forced air
- Sewer/ septic Septic system
- # total stories 2
- # parking spaces 8
- # full baths 2
- # total bathrooms 2.0
- # of above grade bedrooms 4
- Community features Fishing
- Subdivision Hungerford (twp)
- View River view, direct water view
- Water body name Moira river
- Lot size (acres) 0.0
- Listing # X12209816
- Property sub type Single family residence
- Status Active
- Bathroom 2.45m X 2.84m
Level: 2nd - Bedroom 2.39m X 2.82m
Level: 2nd - Primary bedroom 3.37m X 7m
Level: 2nd - 2nd bedroom 2.32m X 2.81m
Level: 2nd - Living room 7.07m X 4.04m
Level: Main - Kitchen 3.26m X 4.04m
Level: Main - Bedroom 3.14m X 4.02m
Level: Main - Dining room 3.27m X 2.95m
Level: Main - Bathroom 1.82m X 2.19m
Level: Main - Laundry 2.52m X 1.82m
Level: Main
- Listing source url Https://www.realtor.ca/real-estate/28444792/135-camp-lane-tweed-hungerford-twp-hungerford-twp
- Listing type identifier Idx

$-1,760
/ Month












