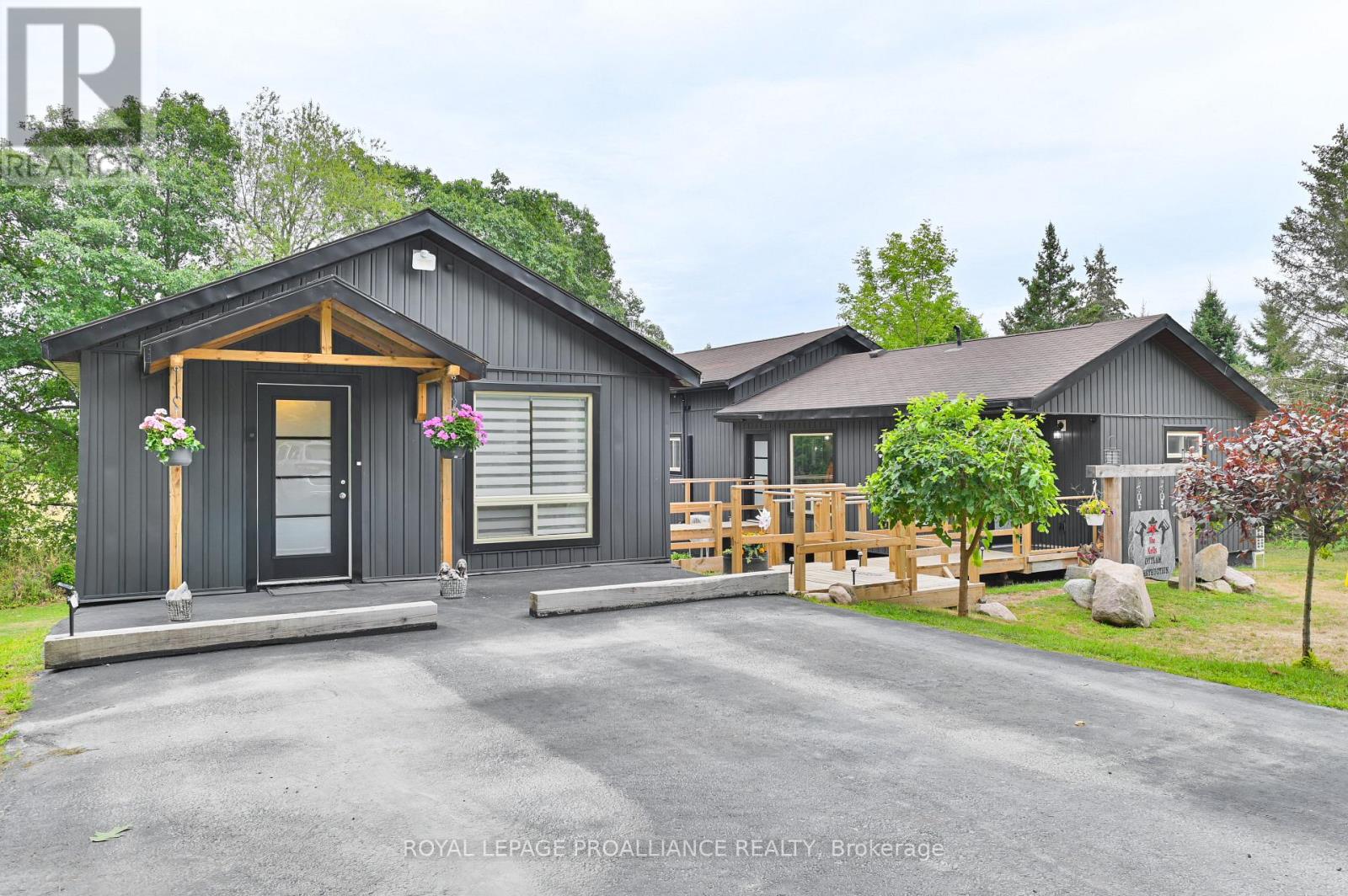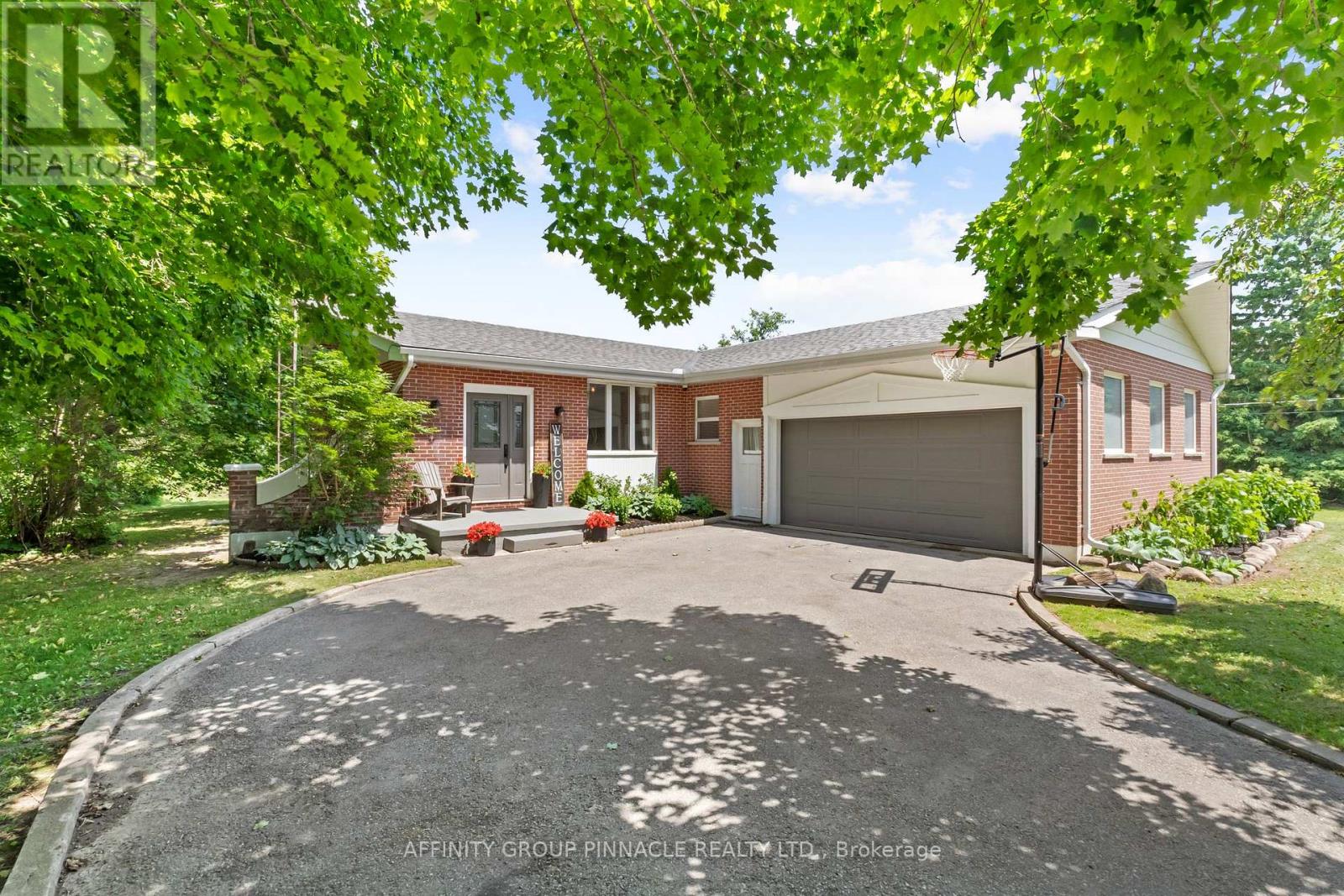
Highlights
Description
- Time on Houseful62 days
- Property typeSingle family
- StyleBungalow
- Median school Score
- Mortgage payment
Set on just over an acre, on a picturesque, and private rural lot, this versatile property offers 3 separate and updated living spaces with income or multi-family potential. The Primary Home includes a main floor living space featuring 2 bedrooms and 2 full bathrooms (includes ensuite) and a separate basement apartment, while a detached unit provides even more flexibility for extended family, guests or rental opportunities .All units have been upgraded with efficient heat pumps and 2 units in the primary home also offer propane fireplaces (one up, one down), ensuring year-round comfort. Interior highlights in the primary home engineered hardwood flooring, pine vaulted ceilings, and a loft for added charm and function. Custom remote blinds, undercounter lighting and recessed lighting throughout the kitchen, laundry, and spare bedroom of the main house create a polished finish. This unique property could be that needle in the haystack that you have been searching for!!! (id:63267)
Home overview
- Heat type Heat pump
- Sewer/ septic Septic system
- # total stories 1
- # parking spaces 8
- # full baths 2
- # total bathrooms 2.0
- # of above grade bedrooms 2
- Has fireplace (y/n) Yes
- Community features Community centre, school bus
- Subdivision Hungerford (twp)
- Lot desc Landscaped
- Lot size (acres) 0.0
- Listing # X12355477
- Property sub type Single family residence
- Status Active
- Bedroom 3.25m X 4.84m
Level: Basement - Kitchen 4.17m X 3.26m
Level: Basement - Mudroom 2.03m X 4.04m
Level: Basement - Living room 7.93m X 5.61m
Level: Basement - Bathroom 1.76m X 3.05m
Level: Basement - Laundry 4.2m X 3.59m
Level: Basement - Foyer 1.78m X 7.2m
Level: Main - Bathroom 1.82m X 2.3m
Level: Main - Bathroom 1.52m X 2.29m
Level: Main - Living room 5.17m X 4.67m
Level: Main - Primary bedroom 4.5m X 3.62m
Level: Main - Bedroom 2.85m X 2.41m
Level: Main - Dining room 6.39m X 3.59m
Level: Main - Kitchen 3.55m X 2.25m
Level: Main - Loft 2.35m X 4.77m
Level: Upper
- Listing source url Https://www.realtor.ca/real-estate/28757186/138-hollister-road-tweed-hungerford-twp-hungerford-twp
- Listing type identifier Idx

$-2,026
/ Month












