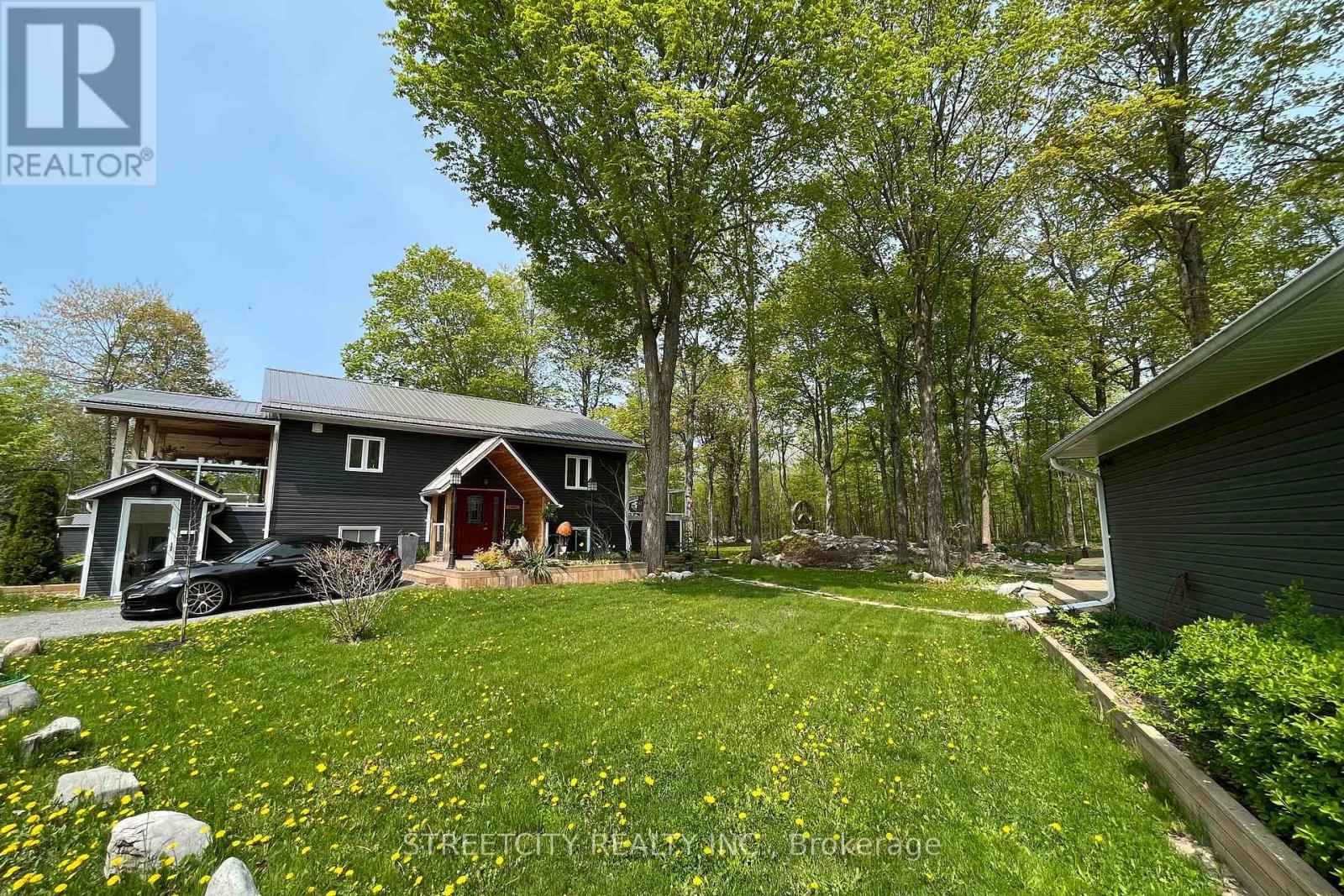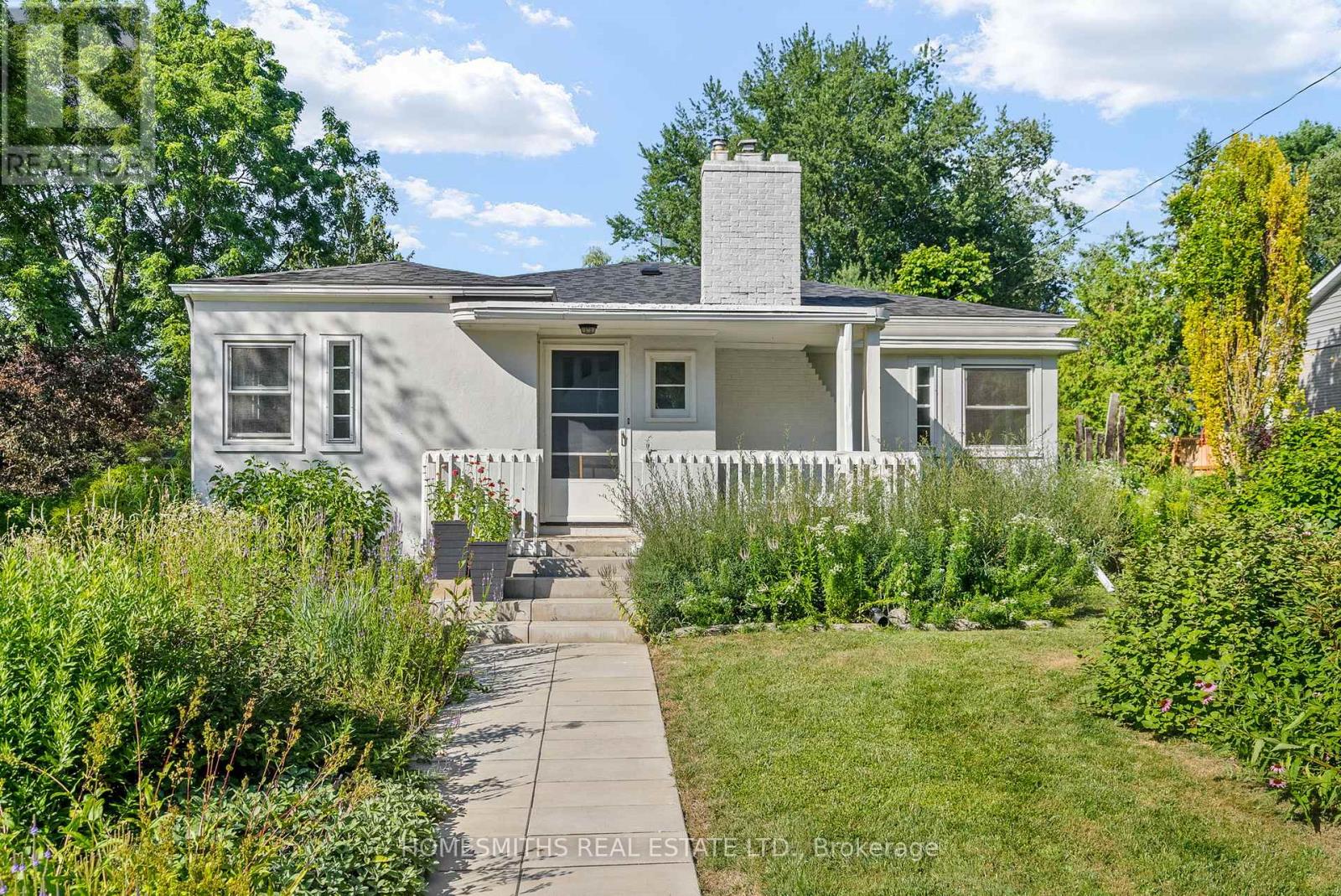
Highlights
Description
- Time on Housefulnew 6 days
- Property typeSingle family
- StyleRaised bungalow
- Median school Score
- Mortgage payment
Welcome to this extraordinary forest retreat, nestled within 99 acres of pristine woodland and thoughtfully developed over 6 acres for exceptional living, recreation, and relaxation. Located just off HWY 37 with easy access to HWY 401, this private sanctuary is only a 2-hour drive from Toronto, Montreal, and Ottawa, offering both seclusion and convenience. Explore cut and maintained walking trails throughout the forest, complete with signage and a detailed trail map perfect for peaceful strolls, nature hikes, or outdoor adventures. A private water source, a drilled well, and a sophisticated multi-tank storage system ensure a reliable, year-round water supply. At the heart of the property is a stunning pond with a stream and cascading waterfall, accented by a charming bridge, lampposts, and landscape lighting, creating an enchanting outdoor setting. A secure, urban-style fence with double gates opens to a horseshoe driveway, and a separate gated clearing offers parking for up to 40 vehicles, ideal for entertaining or events. A Tesla EV charger adds modern convenience for eco-conscious living. The main residence offers over 4,500 sq ft of usable space with five separate entry points. Inside are 4 bedrooms and 2.5 spa-inspired bathrooms, including a steam room and soaker tub. Italian finishes, fireplaces, and a newly built sundeck with panoramic forest views bring warmth and luxury to every corner. Additional features include a private wine cellar, cold storage, greenhouse, raised garden beds, and an open field patch. (id:63267)
Home overview
- Cooling Central air conditioning
- Heat source Propane
- Heat type Forced air
- Sewer/ septic Septic system
- # total stories 1
- # parking spaces 40
- Has garage (y/n) Yes
- # full baths 2
- # half baths 1
- # total bathrooms 3.0
- # of above grade bedrooms 4
- Subdivision Hungerford (twp)
- Directions 1433802
- Lot size (acres) 0.0
- Listing # X12269369
- Property sub type Single family residence
- Status Active
- Mudroom 3.74m X 2.71m
Level: 2nd - Utility 3.06m X 3.93m
Level: Lower - 4th bedroom 2.56m X 2.05m
Level: Lower - Bathroom 3.99m X 2.48m
Level: Lower - 2nd bedroom 4.08m X 4.19m
Level: Lower - Family room 3.65m X 3.77m
Level: Lower - 3rd bedroom 4.9m X 4.2m
Level: Lower - Bathroom 3.58m X 4.22m
Level: Upper - Kitchen 5.15m X 4.13m
Level: Upper - Primary bedroom 3.66m X 4.38m
Level: Upper - Living room 3.9m X 2.84m
Level: Upper - Dining room 4.24m X 3.47m
Level: Upper
- Listing source url Https://www.realtor.ca/real-estate/28572729/171-flatrock-road-tweed-hungerford-twp-hungerford-twp
- Listing type identifier Idx

$-4,267
/ Month












