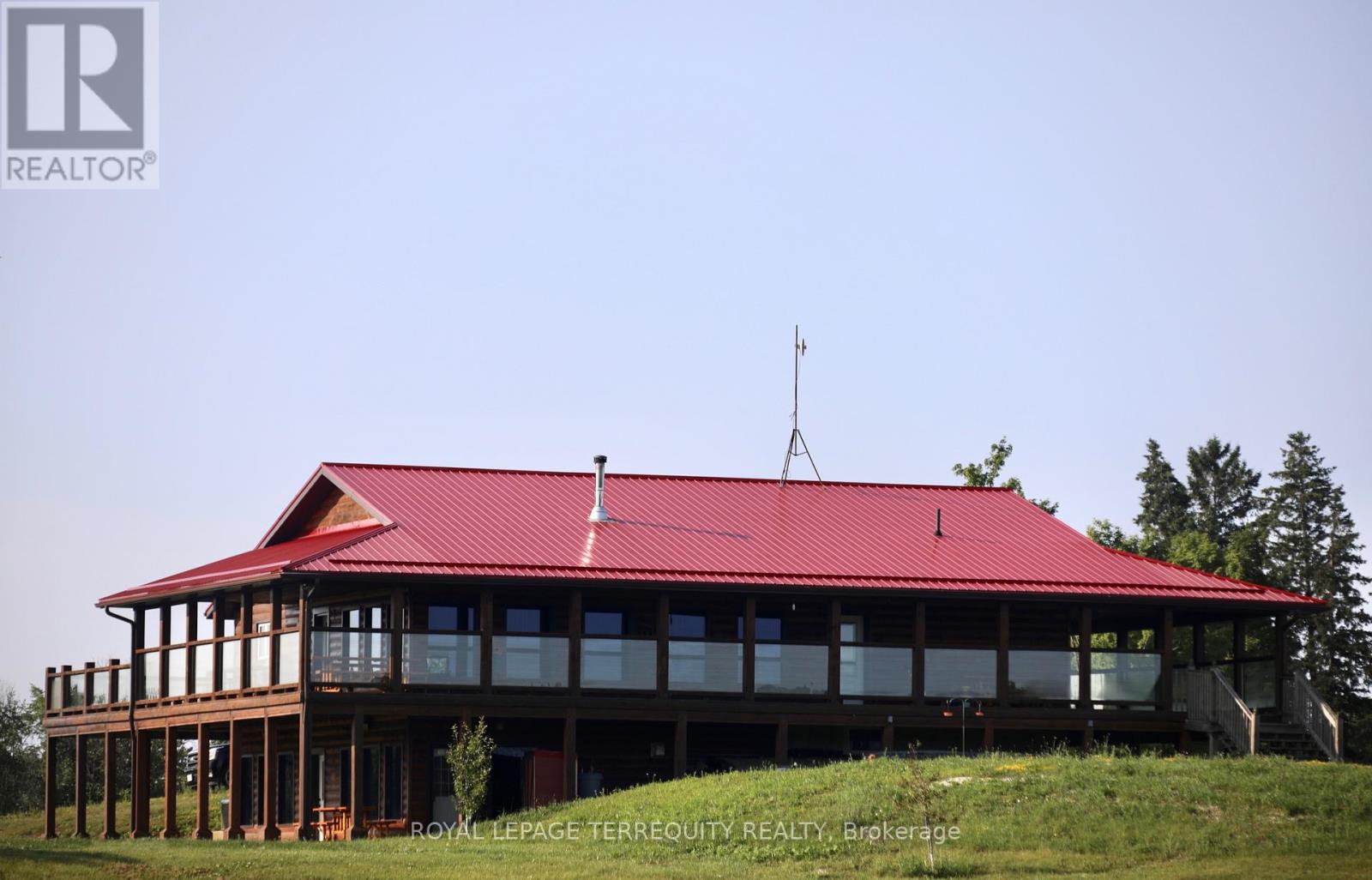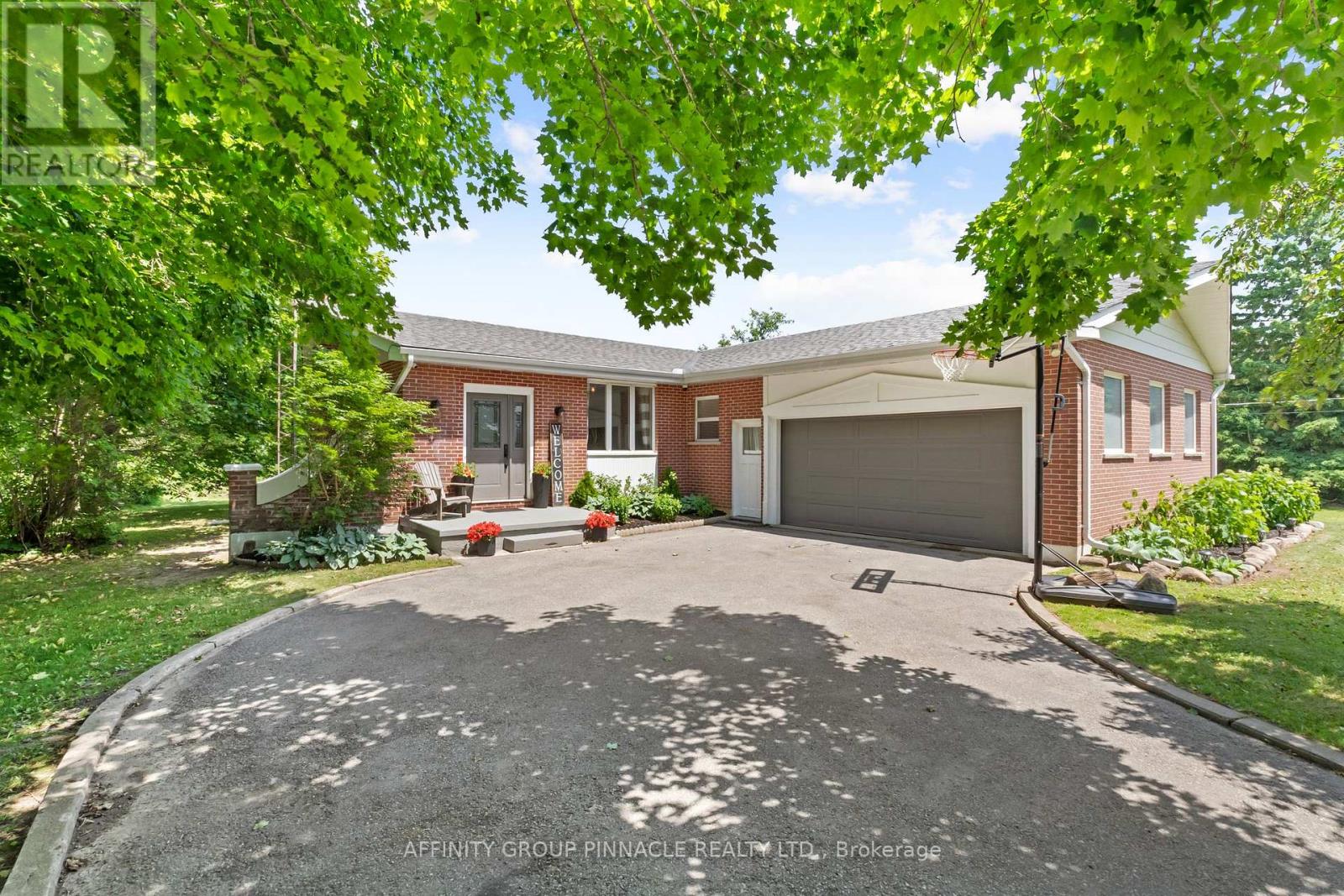
Highlights
Description
- Time on Houseful20 days
- Property typeSingle family
- StyleBungalow
- Median school Score
- Mortgage payment
This is not your run-of-the-mill country property! Consider this exquisite 20 Acre hobby farm, custom log style home built in 2008 & tastefully remodelled in 2021-23. Your family will love the generously sized rooms & if you have horses, they too will be pampered with extra-large stalls, seamless stall matts & spacious indoor training area. 4200 sf of finished space this former golf clubhouse is currently configured with 2+ 1 bedrooms & 2 bathrooms with plenty of space to create extra rooms if you so choose. Potential multi-generational home. Originally built for commercial use, it boasts extra features not typically found in a home including 400-amp service, Generac generator attached directly to the electric panel, 2 floors each with separate heating, cooling & septic systems & a spacious wrap-around deck overlooking the breathtaking landscape. Upgrades include 5 new entrance doors, metal roof, log restoration (blasting), completely new kitchen, new bathrooms, new furnace/AC, professional landscaping, paved driveway, fencing & much more. 50x110 outbuilding with concrete pad, 200amps, with its own septic, separate well & hot/cold water. This outbuilding is currently configured with a 2600sf insulated section having 5 large stalls, tack/feed room, office, washroom with shower, and a 40x40 workshop/garage area where you have room for all your toys & projects. There is an additional 17x60 hay/storage barn. The home features an open concept living/dining room with large windows, generously sized bedrooms & fully finished walkout basement. Enjoy the spectacular sights, sounds & closeness to nature & wildlife. Minutes to Hwys. 37 & 7 & half hour to the 401. Live your best life! (id:63267)
Home overview
- Cooling Central air conditioning
- Heat source Propane
- Heat type Forced air
- Sewer/ septic Septic system
- # total stories 1
- Fencing Fully fenced
- # parking spaces 5
- Has garage (y/n) Yes
- # full baths 1
- # half baths 1
- # total bathrooms 2.0
- # of above grade bedrooms 3
- Flooring Ceramic, marble, hardwood
- Has fireplace (y/n) Yes
- Community features Community centre, school bus
- Subdivision Hungerford (twp)
- Lot desc Landscaped
- Lot size (acres) 0.0
- Listing # X12122531
- Property sub type Single family residence
- Status Active
- Bathroom 3.38m X 2.57m
Level: Basement - Laundry 3.38m X 1.2m
Level: Basement - 3rd bedroom 8.22m X 3.74m
Level: Basement - Great room 11.8m X 8.4m
Level: Basement - Mudroom 3.7m X 2.1m
Level: Main - Dining room 7.77m X 2.86m
Level: Main - Living room 7.77m X 6.47m
Level: Main - Mudroom 3.85m X 2.75m
Level: Main - Kitchen 6.65m X 4.26m
Level: Main - Bathroom 3.6m X 2.9m
Level: Main - Primary bedroom 5m X 4.8m
Level: Main - 2nd bedroom 3.64m X 3.6m
Level: Main
- Listing source url Https://www.realtor.ca/real-estate/28256444/189-east-hungerford-road-tweed-hungerford-twp-hungerford-twp
- Listing type identifier Idx

$-3,360
/ Month












