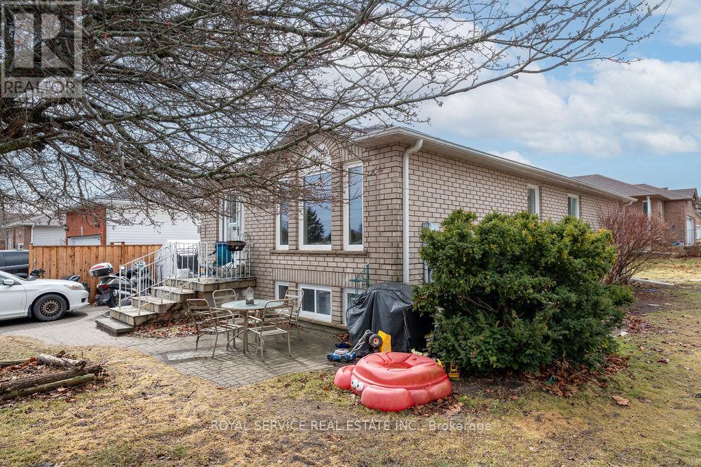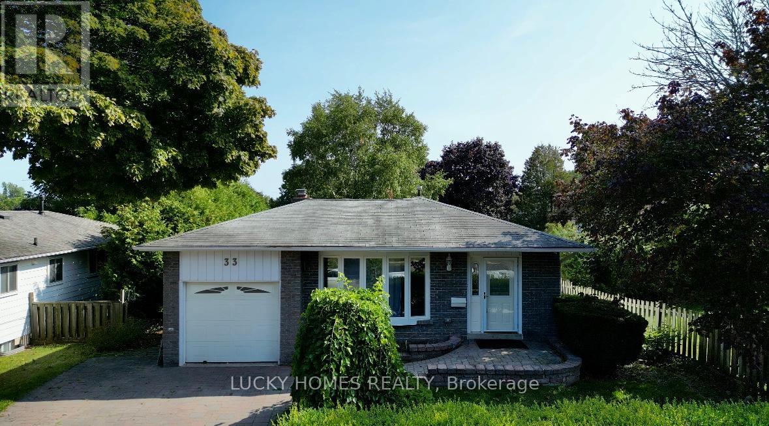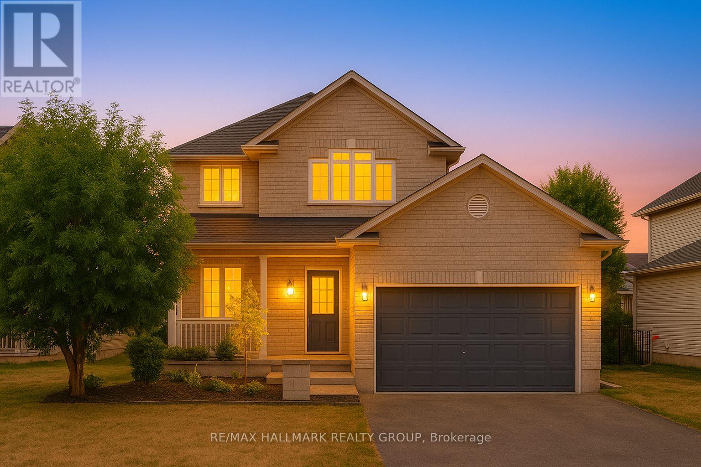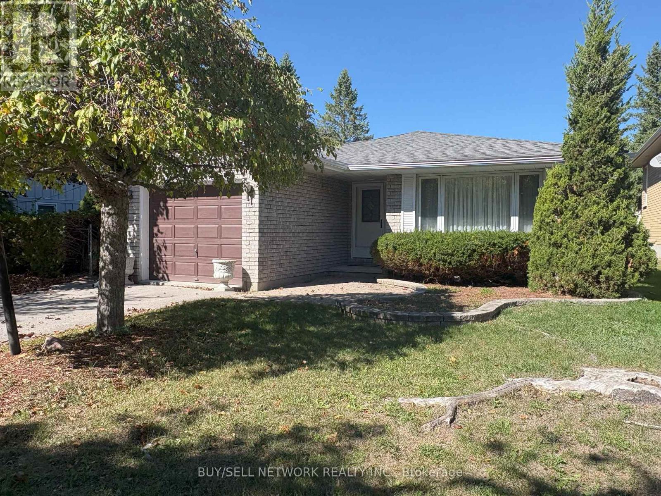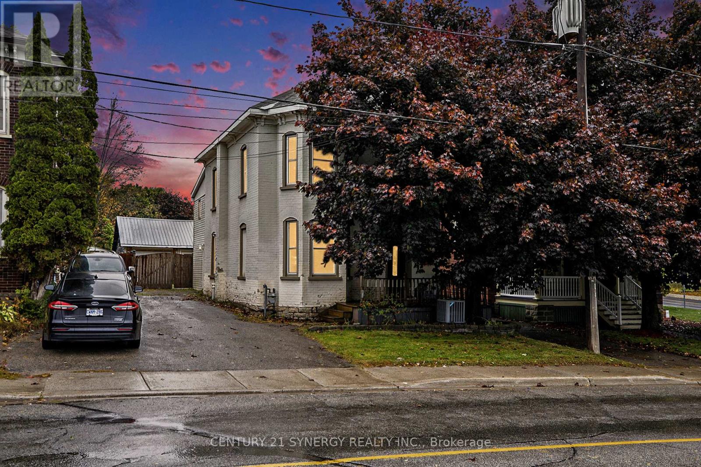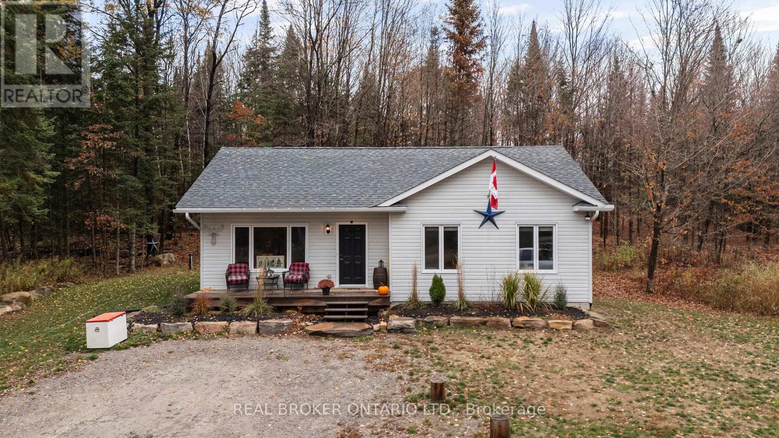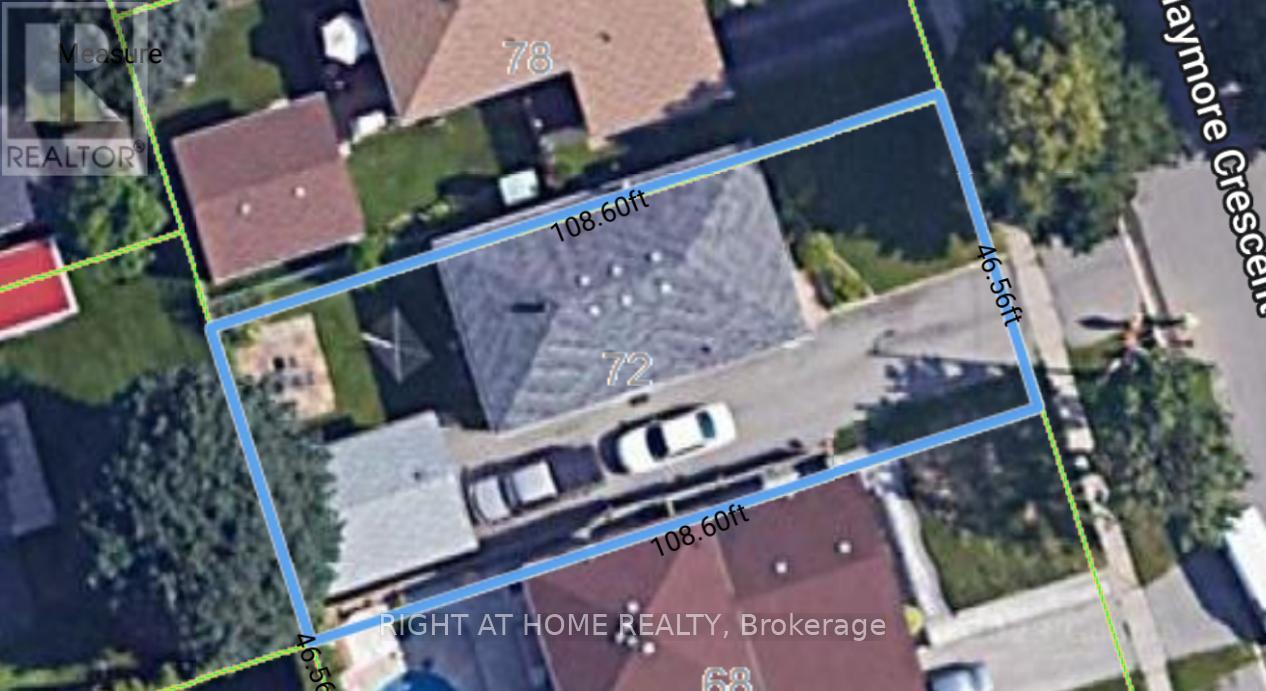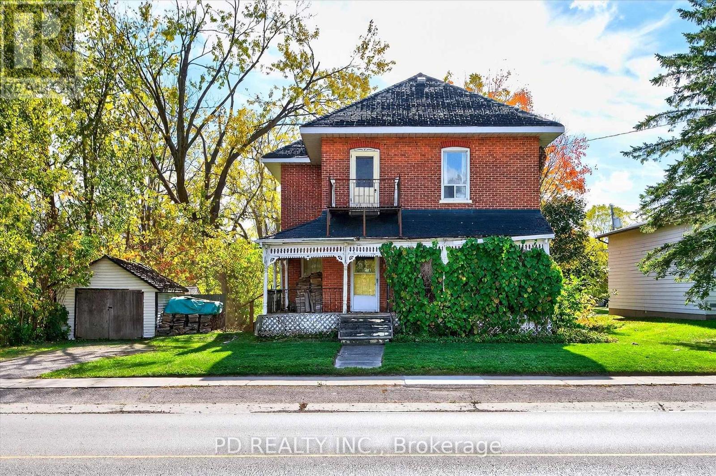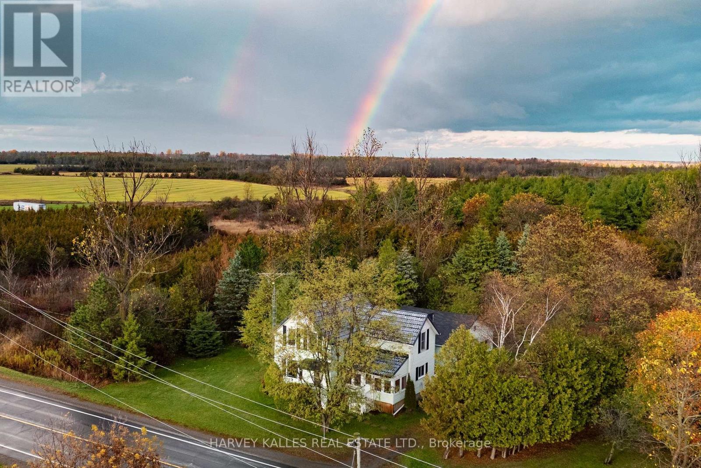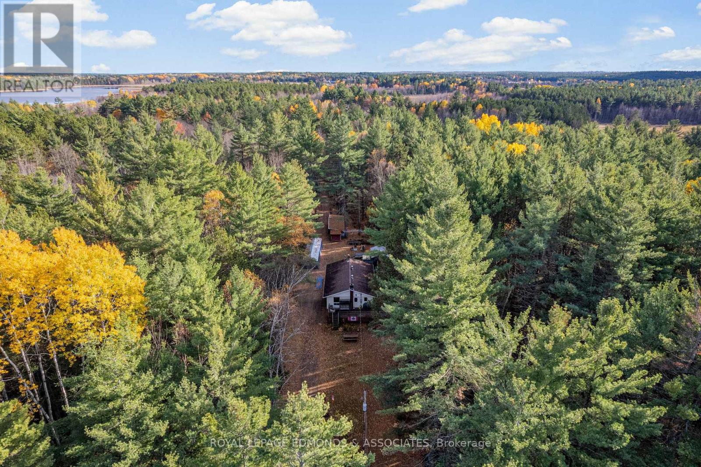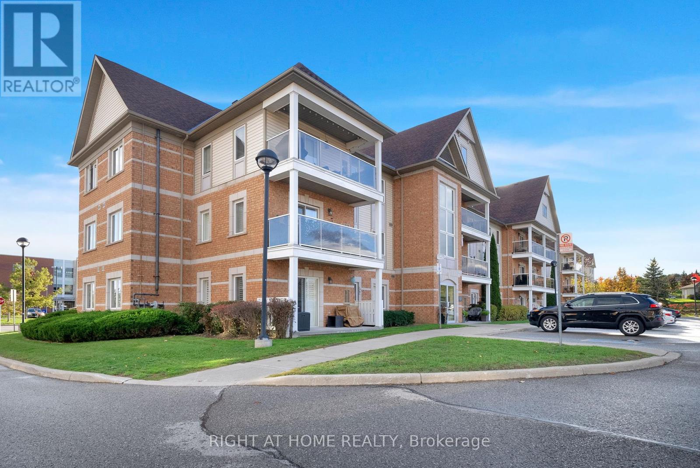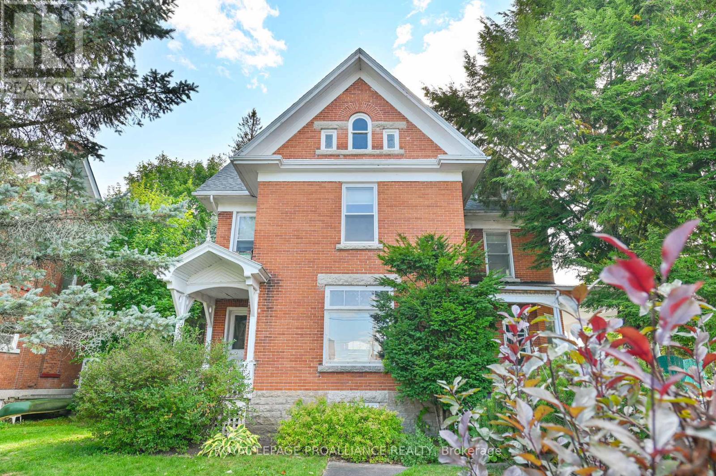
Highlights
Description
- Time on Houseful45 days
- Property typeSingle family
- Median school Score
- Mortgage payment
This distinguished 3-storey brick home stands proudly behind mature trees and gardens offering both timeless curb appeal and exceptional living space. Inside, original hardwood flooring on the main level adds warmth and character while the formal dining room provides an elegant setting for family meals and entertaining. With 4 bedrooms and 3 bathrooms there's plenty of room for everyone, and the versatile third floor is ideal for a home office, creative studio, or an expansive playroom. Outdoors, the inviting wraparound porch sets the stage for relaxed evenings, while the detached garage offers parking for one vehicle plus bonus workshop space. A fully insulated and heated workout room adds a unique feature rarely found in homes of this era. The fenced backyard, framed by mature trees and perennial gardens, creates a private retreat where kids, pets, and guests can enjoy the outdoors. (id:63267)
Home overview
- Cooling Central air conditioning
- Heat source Natural gas
- Heat type Forced air
- Sewer/ septic Sanitary sewer
- # total stories 3
- Fencing Fenced yard
- # parking spaces 4
- Has garage (y/n) Yes
- # full baths 2
- # half baths 1
- # total bathrooms 3.0
- # of above grade bedrooms 4
- Has fireplace (y/n) Yes
- Community features Community centre, school bus
- Subdivision Tweed (village)
- Lot size (acres) 0.0
- Listing # X12392235
- Property sub type Single family residence
- Status Active
- Bathroom 2.11m X 2.12m
Level: 2nd - Bathroom 3.01m X 3.47m
Level: 2nd - Primary bedroom 4.55m X 3.61m
Level: 2nd - Bedroom 2.99m X 4.01m
Level: 2nd - Bedroom 4.55m X 3.38m
Level: 2nd - Bedroom 3.53m X 3.8m
Level: 2nd - Other 6.66m X 11.5m
Level: 3rd - Office 4.05m X 3.9m
Level: 3rd - Other 4.31m X 3.52m
Level: 3rd - Utility 3.51m X 3.79m
Level: Basement - Other 4.66m X 2.53m
Level: Basement - Other 6.52m X 5.87m
Level: Basement - Other 4.6m X 8.27m
Level: Basement - Dining room 4.53m X 3.34m
Level: Main - Living room 4.77m X 3.81m
Level: Main - Kitchen 4.7m X 3.49m
Level: Main - Bathroom 1.15m X 1.87m
Level: Main - Sitting room 4.96m X 4.95m
Level: Main - Sunroom 3.12m X 1.71m
Level: Main
- Listing source url Https://www.realtor.ca/real-estate/28837685/262-metcalf-street-tweed-tweed-village-tweed-village
- Listing type identifier Idx

$-1,600
/ Month

