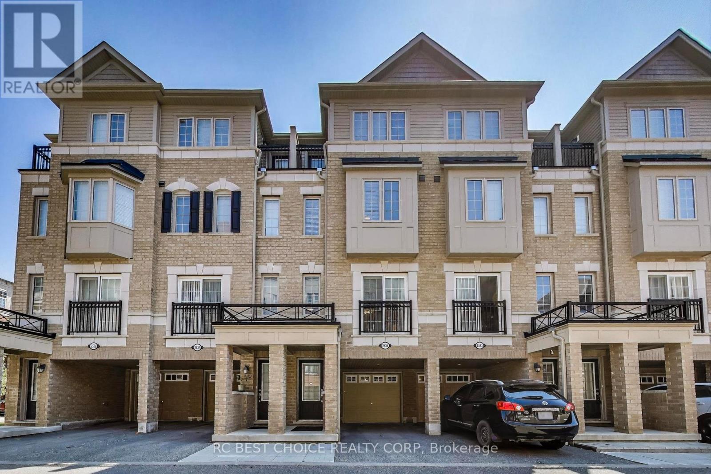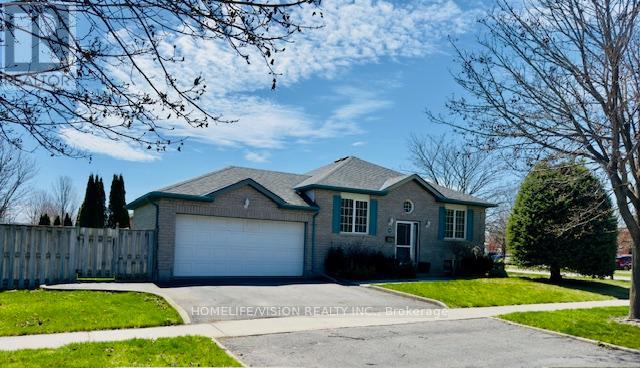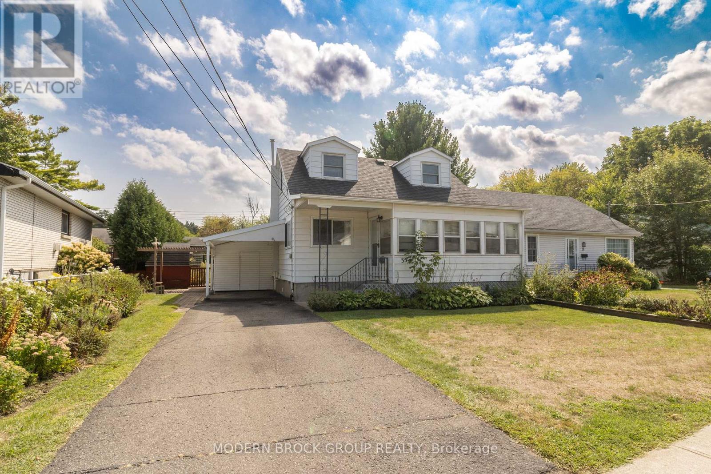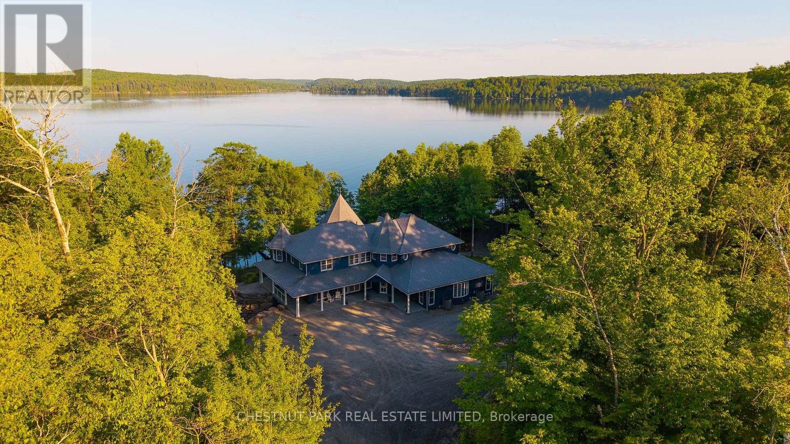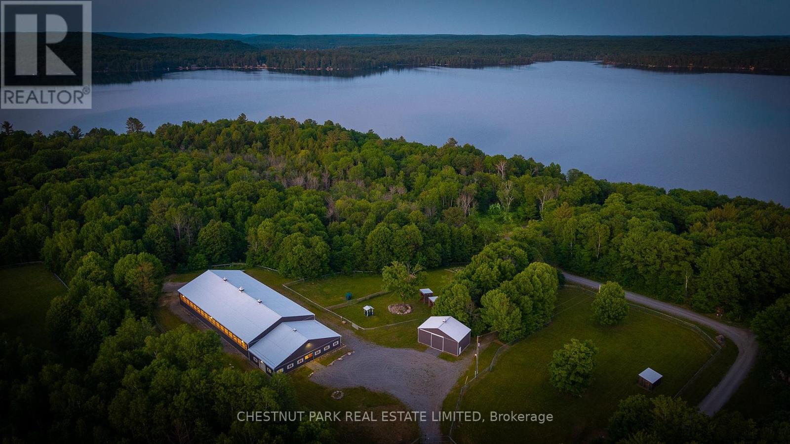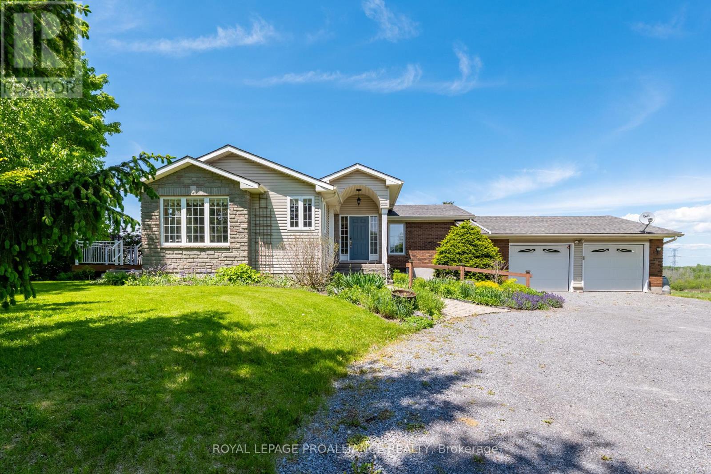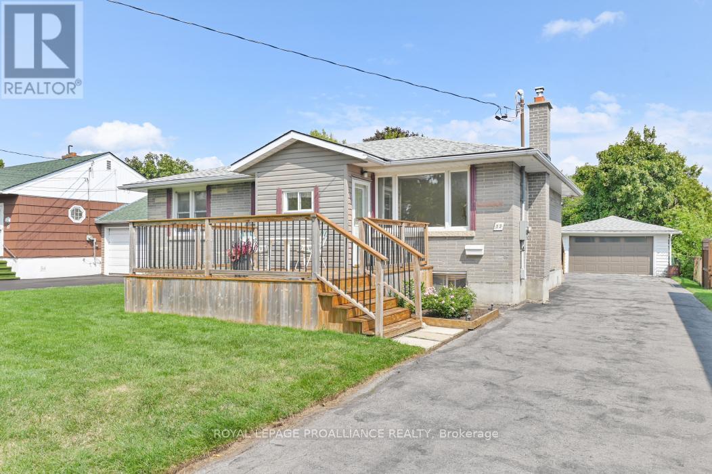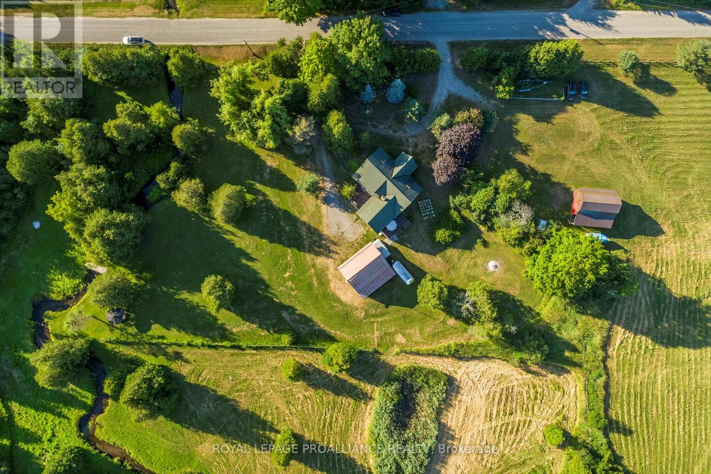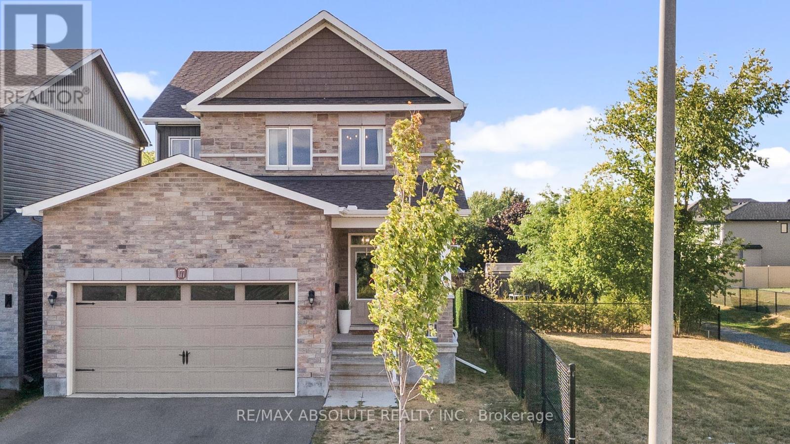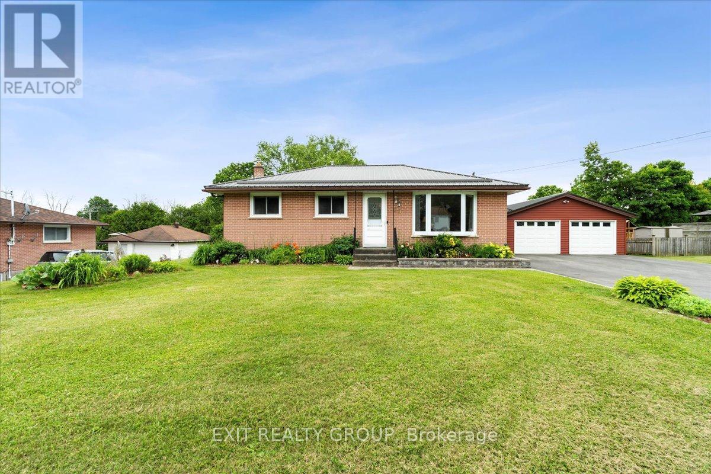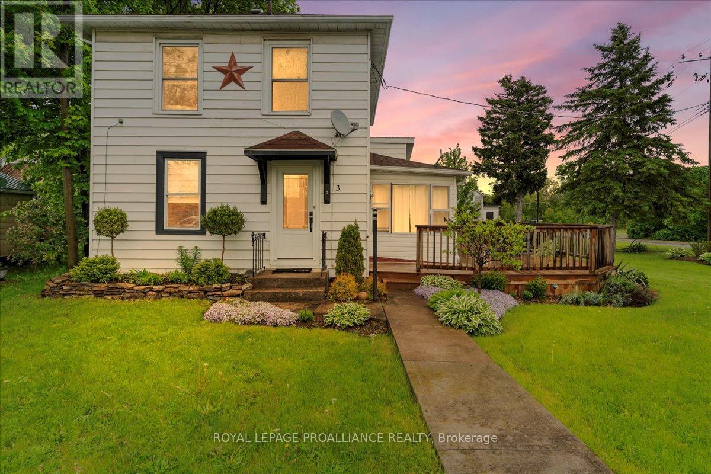
Highlights
Description
- Time on Houseful102 days
- Property typeSingle family
- Median school Score
- Mortgage payment
Welcome to this well-maintained 2-story century home, perfectly located in the heart of Tweed-just a short stroll to the beach, park, and public boat launch. Nestled on a beautifully landscaped lot, this property offers the ideal blend of character, comfort and convenience. Step inside to find a spacious main level featuring a bright and inviting living room, a large dining room with a cozy office nook, and a charming country kitchen. Enjoy your morning coffee or evening glass of wine in the wonderful 3-season sun room, which walks out onto a generous deck-perfect for entertaining or simple relaxing outdoors. This home offers three bedrooms on the second level, with a full bathroom on each floor for added convenience. The detached garage provides great storage for your toys, while the lovely workshop is ideal for hobbies or creative projects. Whether you're looking for a year-round residence or a seasonal retreat, this lovely home offers small-town living at its best. Walking distance to town and places of worship. Home of the Tweed & Company Theatre. Vibrant community with weekly events including the annual Tweed Stampede and Jamboree. (id:55581)
Home overview
- Cooling Window air conditioner
- Heat source Natural gas
- Heat type Forced air
- Sewer/ septic Sanitary sewer
- # total stories 2
- # parking spaces 4
- Has garage (y/n) Yes
- # full baths 2
- # total bathrooms 2.0
- # of above grade bedrooms 3
- Community features Community centre
- Subdivision Tweed (village)
- View Lake view
- Directions 1965514
- Lot desc Landscaped
- Lot size (acres) 0.0
- Listing # X12176563
- Property sub type Single family residence
- Status Active
- Bedroom 2.14m X 2.58m
Level: 2nd - Primary bedroom 3.26m X 3.81m
Level: 2nd - Bedroom 2.64m X 3.72m
Level: 2nd - Living room 3.51m X 4.06m
Level: Main - Sunroom 2.3m X 5.96m
Level: Main - Laundry 2.77m X 1.81m
Level: Main - Dining room 5.51m X 3.51m
Level: Main - Kitchen 4.48m X 3.78m
Level: Main - Mudroom 3.86m X 2.3m
Level: Main
- Listing source url Https://www.realtor.ca/real-estate/28373796/3-colborne-street-tweed-tweed-village-tweed-village
- Listing type identifier Idx

$-1,147
/ Month

