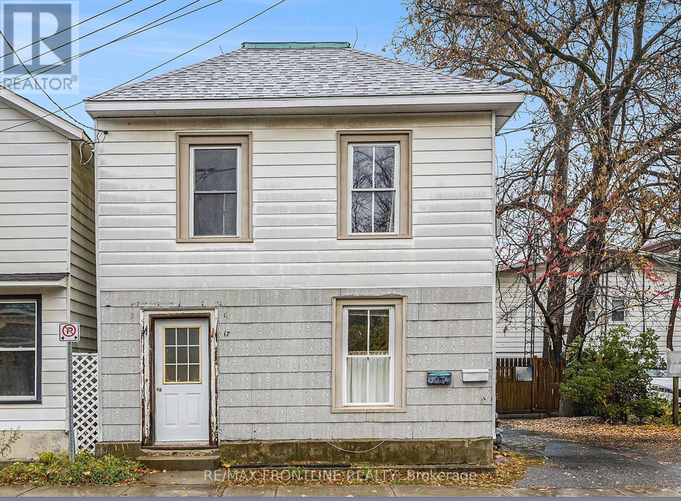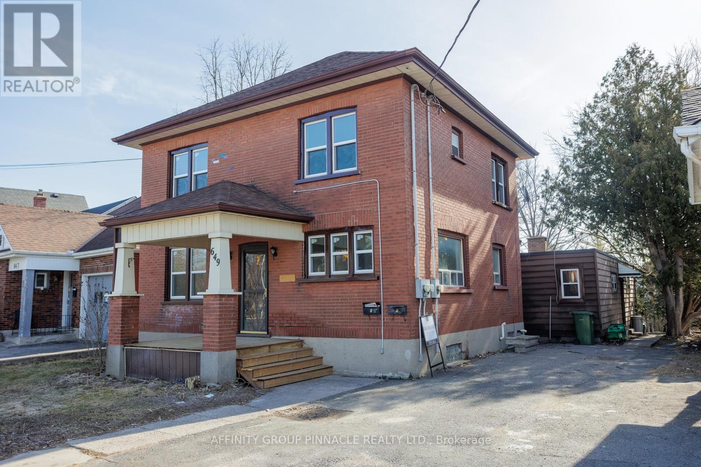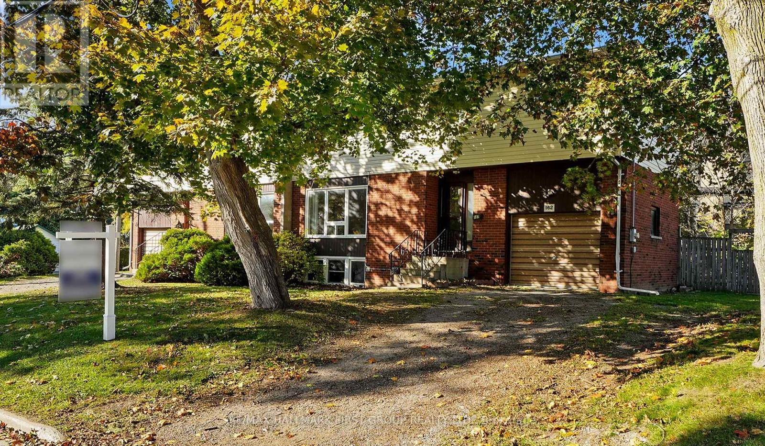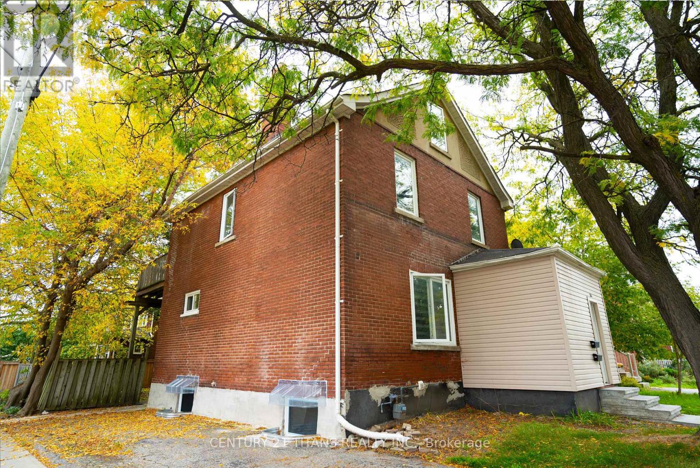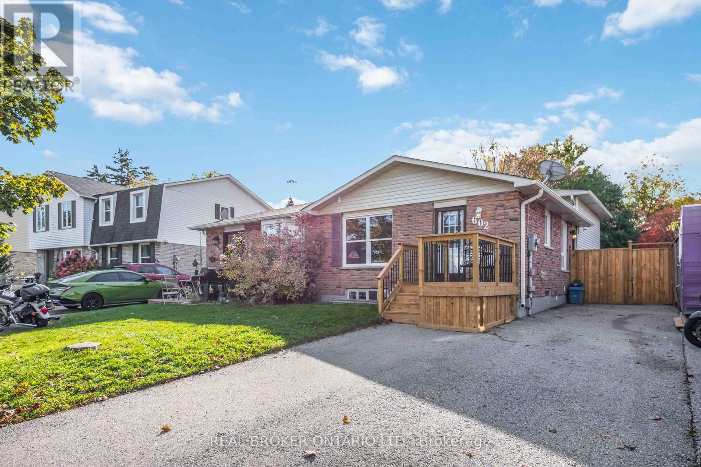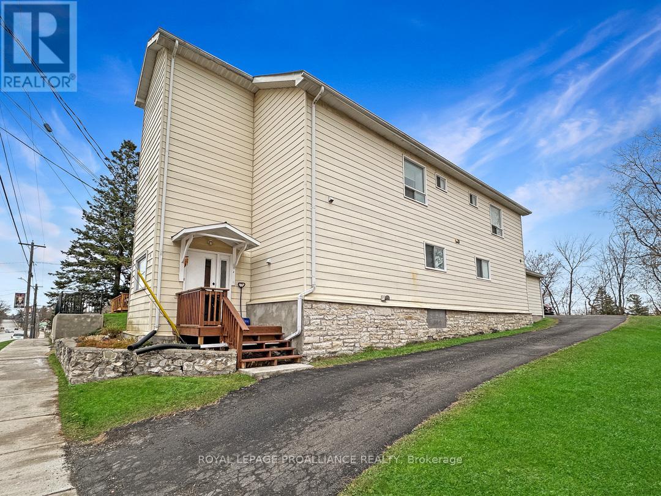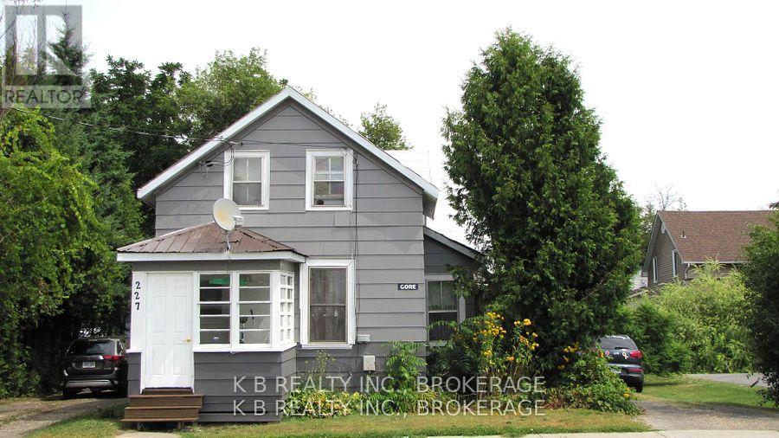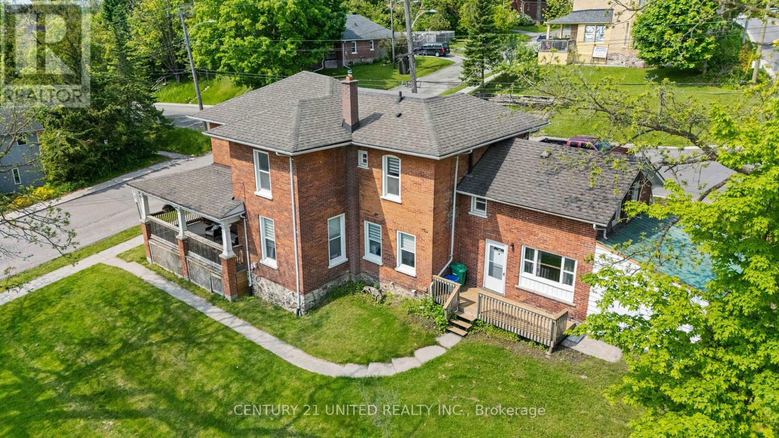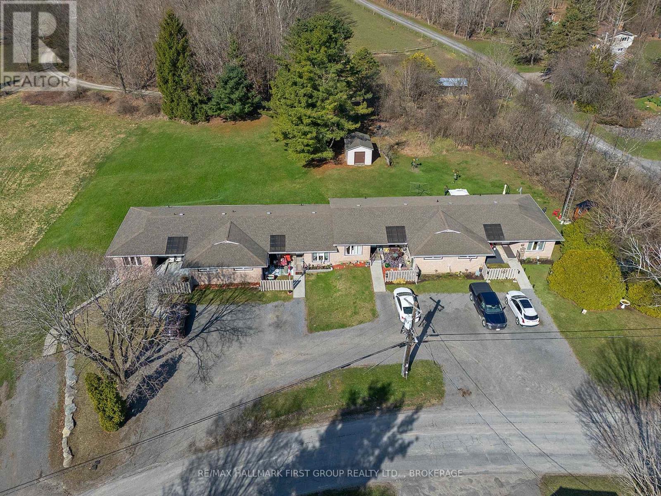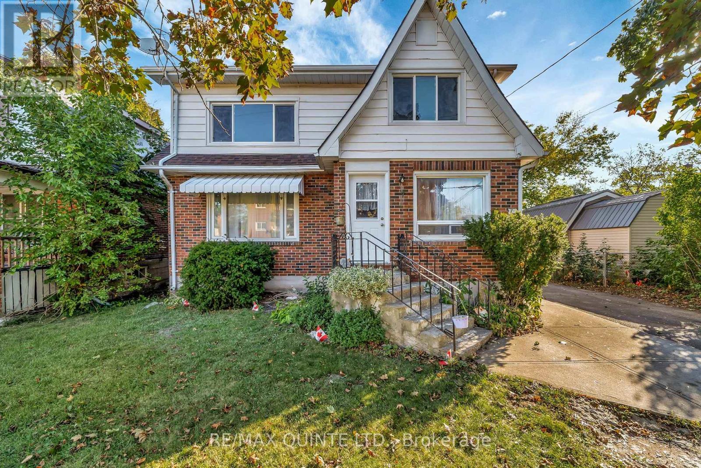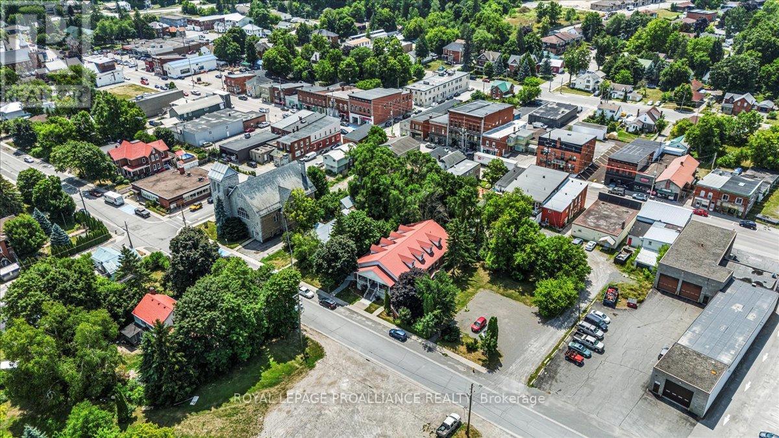
Highlights
Description
- Time on Houseful100 days
- Property typeMulti-family
- Median school Score
- Mortgage payment
Incredible Investment or Commercial Opportunity in the Village of Tweed. This Former municipal building in the heart of Tweed overlooking the Moira river is a must-see for investors and entrepreneurs alike! Offering 7,800 square feet of functional space. The space has been retrofitted with two income-producing residential suits-providing built-in revenue potential from day one. The rest of the building is vacant and ready for your vision. Lower level has separate side entrance. The property features laundry facilities, 4 bathrooms and 4 kitchens (Including in apartments), Many new windows, Owned hot water tanks, HRV, security system, and is situated on a double lot with full municipal services, ample parking, and the potential to sever the second lot for future development. With full wheelchair access via the side entrance and stair lift to access the basement, this property is ideal for a range of uses-whether you're launching a business, expanding office space, multi-plex, or developing a community hub. A blank canvas with endless potential-don't miss out on this incredible opportunity! (id:63267)
Home overview
- Cooling Central air conditioning, air exchanger
- Heat source Electric
- Heat type Forced air
- Sewer/ septic Sanitary sewer
- # parking spaces 12
- # full baths 4
- # total bathrooms 4.0
- # of above grade bedrooms 4
- Community features Community centre
- Subdivision Tweed (village)
- View City view
- Directions 2155352
- Lot size (acres) 0.0
- Listing # X12308316
- Property sub type Multi-family
- Status Active
- Office 5.38m X 3.14m
Level: Basement - Other 14.52m X 8.61m
Level: Basement - Other 14.55m X 6.77m
Level: Basement - Bathroom 2.05m X 1.99m
Level: Basement - Utility 5.61m X 7.33m
Level: Basement - Office 5.32m X 7.07m
Level: Basement - Kitchen 7.17m X 2.18m
Level: Basement - Kitchen 3.04m X 5.98m
Level: Main - Bathroom 2.37m X 2.16m
Level: Main - Kitchen 1.66m X 3.25m
Level: Main - Living room 7.58m X 5.99m
Level: Main - Living room 5.35m X 3.6m
Level: Main - Kitchen 2.56m X 2.46m
Level: Main - Living room 5.88m X 5.99m
Level: Main - Bathroom 2.41m X 3.84m
Level: Main - Living room 4.9m X 4.7m
Level: Main - Bathroom 2.45m X 2.45m
Level: Main
- Listing source url Https://www.realtor.ca/real-estate/28655599/320-colborne-street-tweed-tweed-village-tweed-village
- Listing type identifier Idx

$-2,267
/ Month

