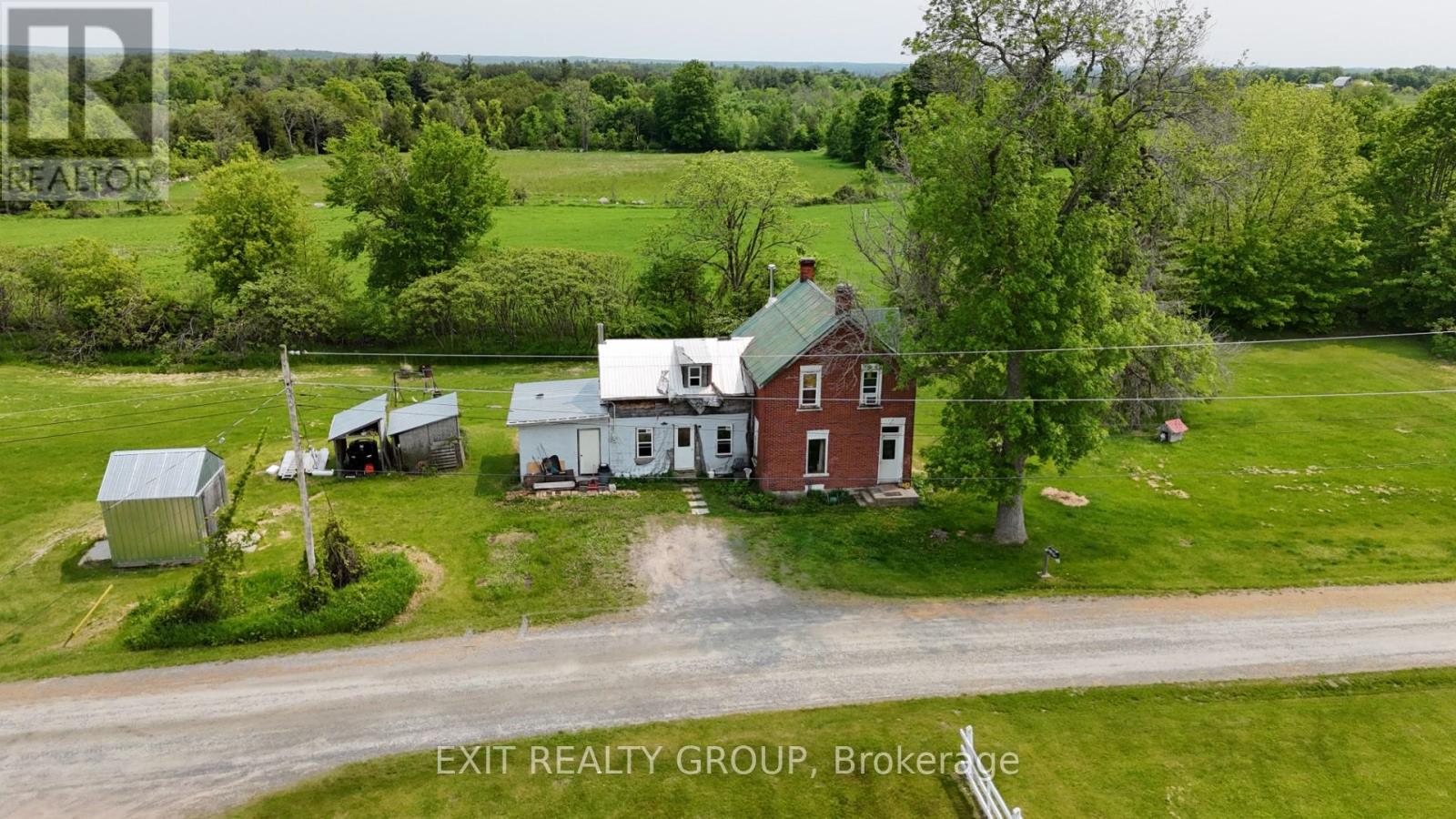
Highlights
Description
- Time on Houseful138 days
- Property typeSingle family
- Median school Score
- Mortgage payment
Envision the home you want as you walk through this two-storey brick property, where you can make it your own - come see the potential and discover what you can do with this unique space! This home offers a spacious living environment with an open concept design. The living room and kitchen create a welcoming space for family gatherings and entertaining. The family room can be a cozy space with the wood stove for warmth and comfort, perfect for chilly evenings. The home is serviced by furnace oil, though its age remains unknown; however, it has been regularly maintained. A drilled well, reportedly spring-fed, provides a reliable water source, and the durable steel roof ensures longevity and low maintenance. Situated on a generous 1.2-acre lot, this property offers ample outdoor space for various activities and the potential for personal touches. The property is being sold as-is, with the seller making no representations or warranties, allowing the new owners the flexibility to make any desired updates or renovations. (id:63267)
Home overview
- Heat source Oil
- Heat type Forced air
- Sewer/ septic Septic system
- # total stories 2
- Fencing Fenced yard
- # parking spaces 3
- # full baths 1
- # total bathrooms 1.0
- # of above grade bedrooms 3
- Has fireplace (y/n) Yes
- Community features School bus
- Subdivision Hungerford (twp)
- Lot desc Landscaped
- Lot size (acres) 0.0
- Listing # X12200430
- Property sub type Single family residence
- Status Active
- 3rd bedroom 2.42m X 2.24m
Level: 2nd - 2nd bedroom 3.13m X 2.25m
Level: 2nd - Other 3.01m X 2.06m
Level: 2nd - Primary bedroom 4.73m X 3.52m
Level: 2nd - Other 3.01m X 2.38m
Level: 2nd - Other 2.98m X 4.54m
Level: 2nd - Kitchen 5.76m X 2.46m
Level: Ground - Family room 6.32m X 4.53m
Level: Ground - Bathroom 2.67m X 1.66m
Level: Ground - Living room 5.77m X 4.45m
Level: Ground
- Listing source url Https://www.realtor.ca/real-estate/28425088/326-lynch-road-tweed-hungerford-twp-hungerford-twp
- Listing type identifier Idx

$-666
/ Month












