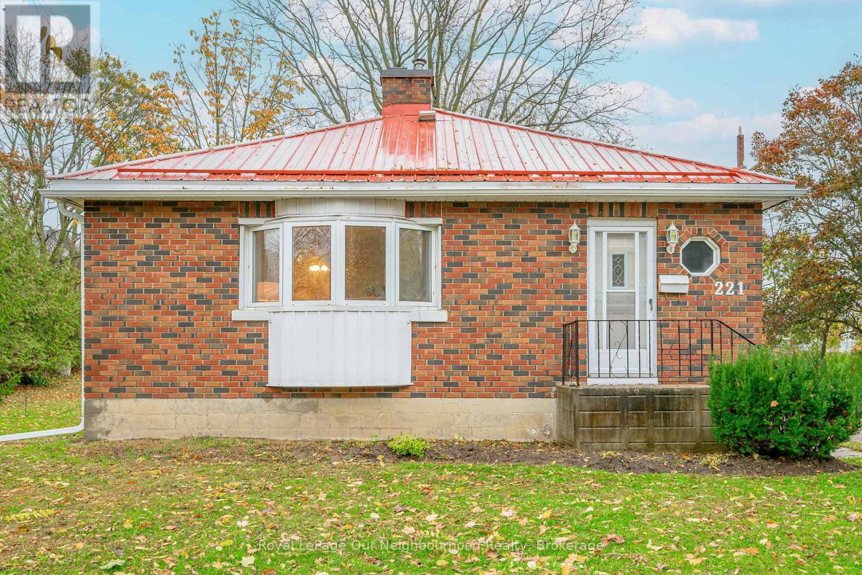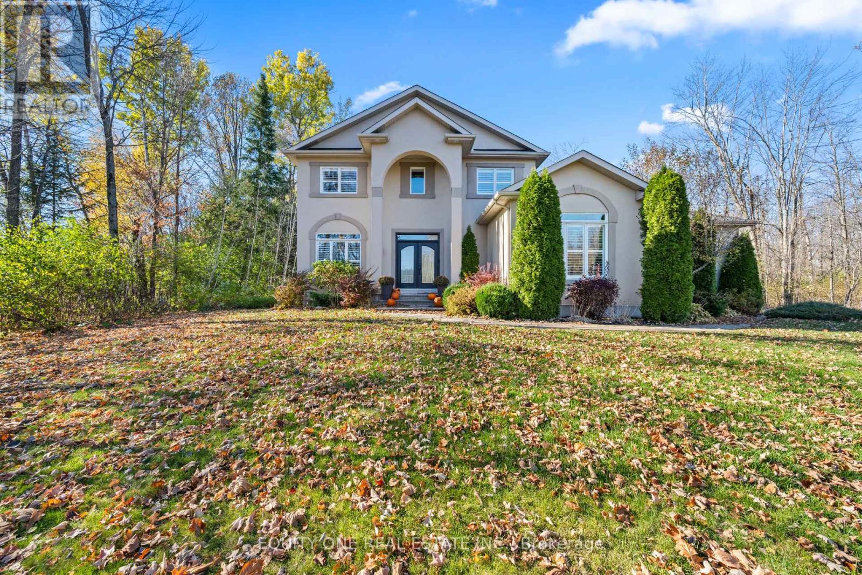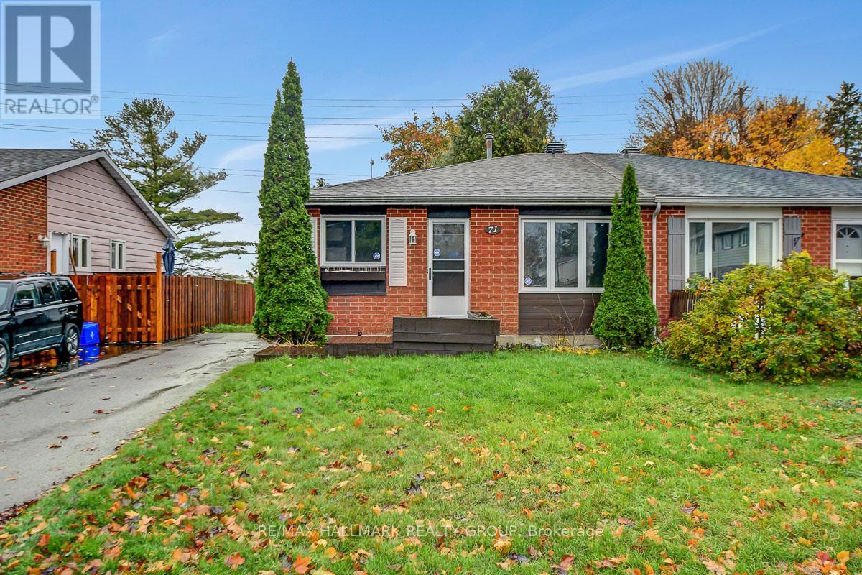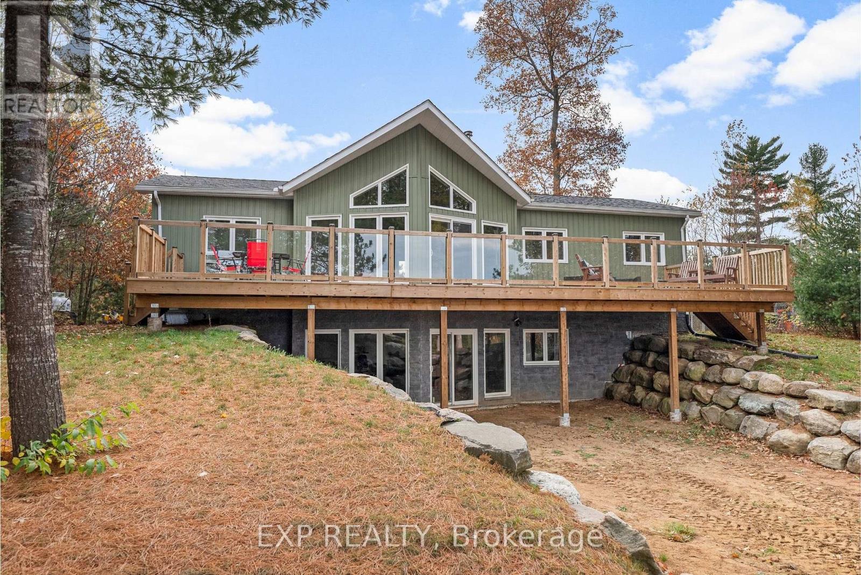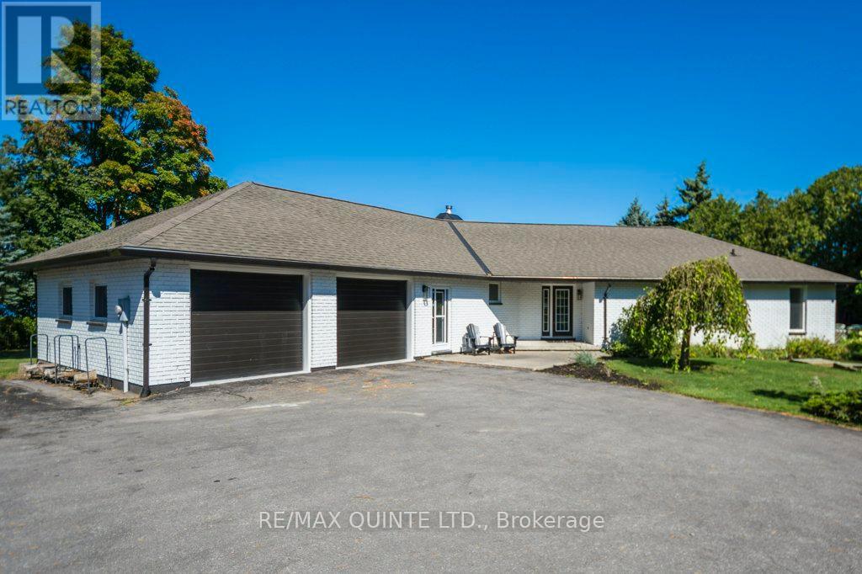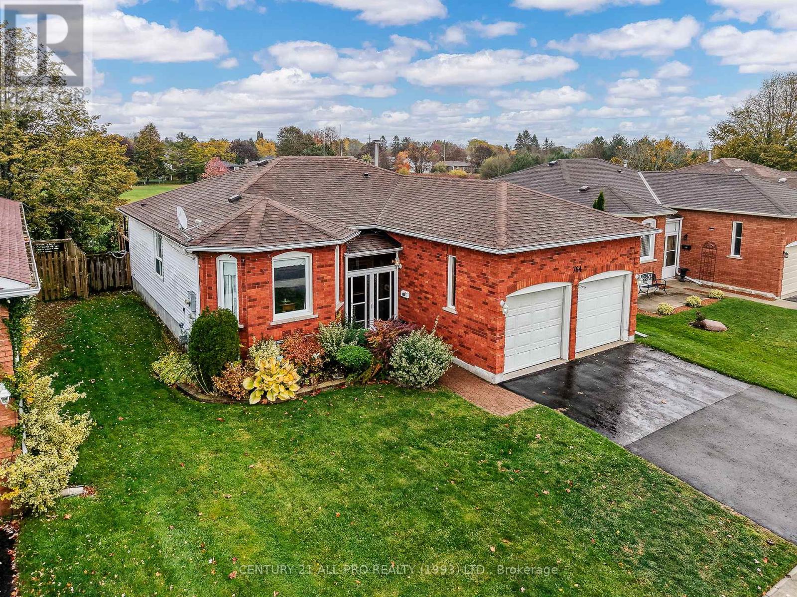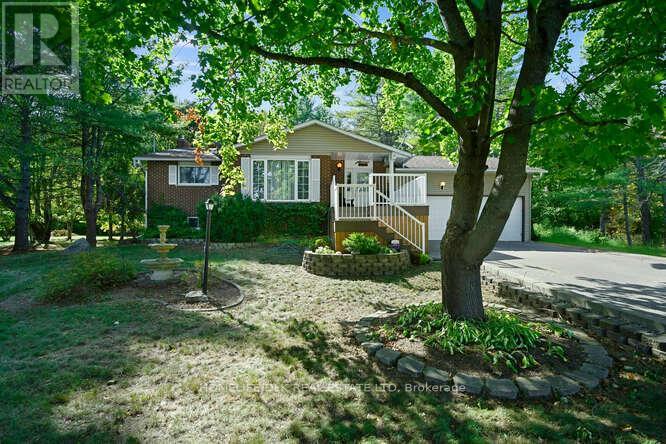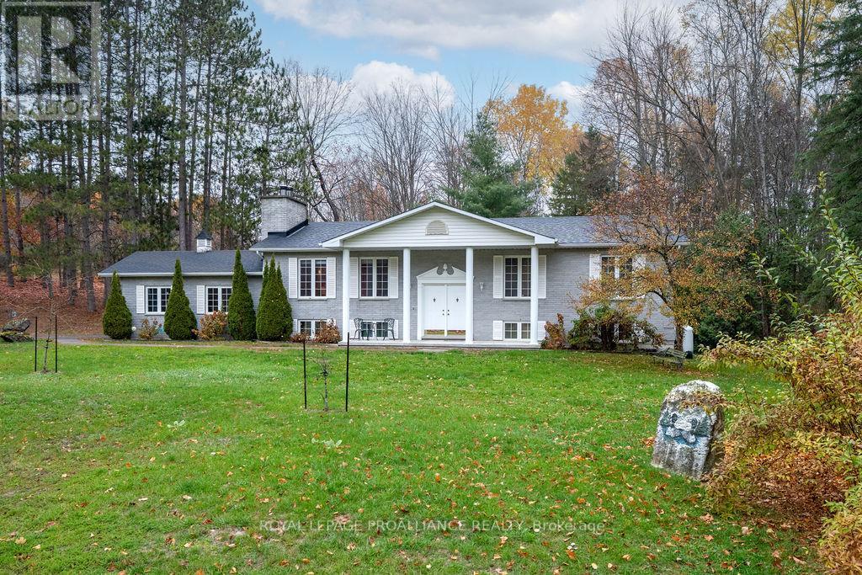
Highlights
Description
- Time on Housefulnew 4 hours
- Property typeSingle family
- StyleRaised bungalow
- Median school Score
- Mortgage payment
Tucked among the trees and rugged beauty of the Canadian Shield, this 4-bedroom, 3-bath raised bungalow offers the perfect blend of comfort, quality, and country charm. Set on 2 acres of well-kept natural surroundings, this fully finished home offers in-law suite potential and exceptional privacy, just a short walk to Stoco Lake and minutes from the Village of Tweed. Step inside and immediately appreciate the custom details throughout - from the soaring vaulted living room with a cozy wood-burning fireplace to the spacious dining area and entertainer's kitchen, complete with wall oven, generous pantry, and bright breakfast bay overlooking the deck and tranquil treed backdrop.The lower level is ideal for gatherings in the spacious family area with adjacent games room and also features a beautiful private guest suite. A bonus detached workshop offers endless versatility - whether as a hobby space, studio, or future guest bunkie. Outdoor enthusiasts will love the location - close to trail systems perfect for ATVing, snowmobiling, and horseback riding, with easy access to Stoco Lake for fishing, boating, and waterfront fun. Whether you're a young family, retiree, or anyone seeking a peaceful lifestyle surrounded by nature, this property delivers the best of country living with convenient access to Highway 7 and only 30 minutes to Belleville and the 401. A perfect retreat to call home - don't miss this one! (id:63267)
Home overview
- Cooling Central air conditioning
- Heat source Propane
- Heat type Forced air
- Sewer/ septic Septic system
- # total stories 1
- # parking spaces 9
- Has garage (y/n) Yes
- # full baths 3
- # total bathrooms 3.0
- # of above grade bedrooms 4
- Has fireplace (y/n) Yes
- Community features Community centre, school bus
- Subdivision Hungerford (twp)
- Lot size (acres) 0.0
- Listing # X12500146
- Property sub type Single family residence
- Status Active
- Family room 6.23m X 3.87m
Level: Lower - Recreational room / games room 3.99m X 3.76m
Level: Lower - Bathroom 2.89m X 1.25m
Level: Lower - 4th bedroom 3.62m X 3.54m
Level: Lower - Den 3.54m X 3.34m
Level: Lower - Kitchen 4.59m X 3.96m
Level: Main - Foyer 1.99m X 1.38m
Level: Main - Bathroom 2.55m X 2.45m
Level: Main - Dining room 3.96m X 3.13m
Level: Main - 2nd bedroom 3.5m X 3.22m
Level: Main - Bathroom 2.45m X 1.26m
Level: Main - 3rd bedroom 2.92m X 2.84m
Level: Main - Primary bedroom 4.34m X 3.2m
Level: Main - Living room 6.24m X 3.99m
Level: Main
- Listing source url Https://www.realtor.ca/real-estate/29057624/37-mccrea-court-tweed-hungerford-twp-hungerford-twp
- Listing type identifier Idx

$-1,733
/ Month

