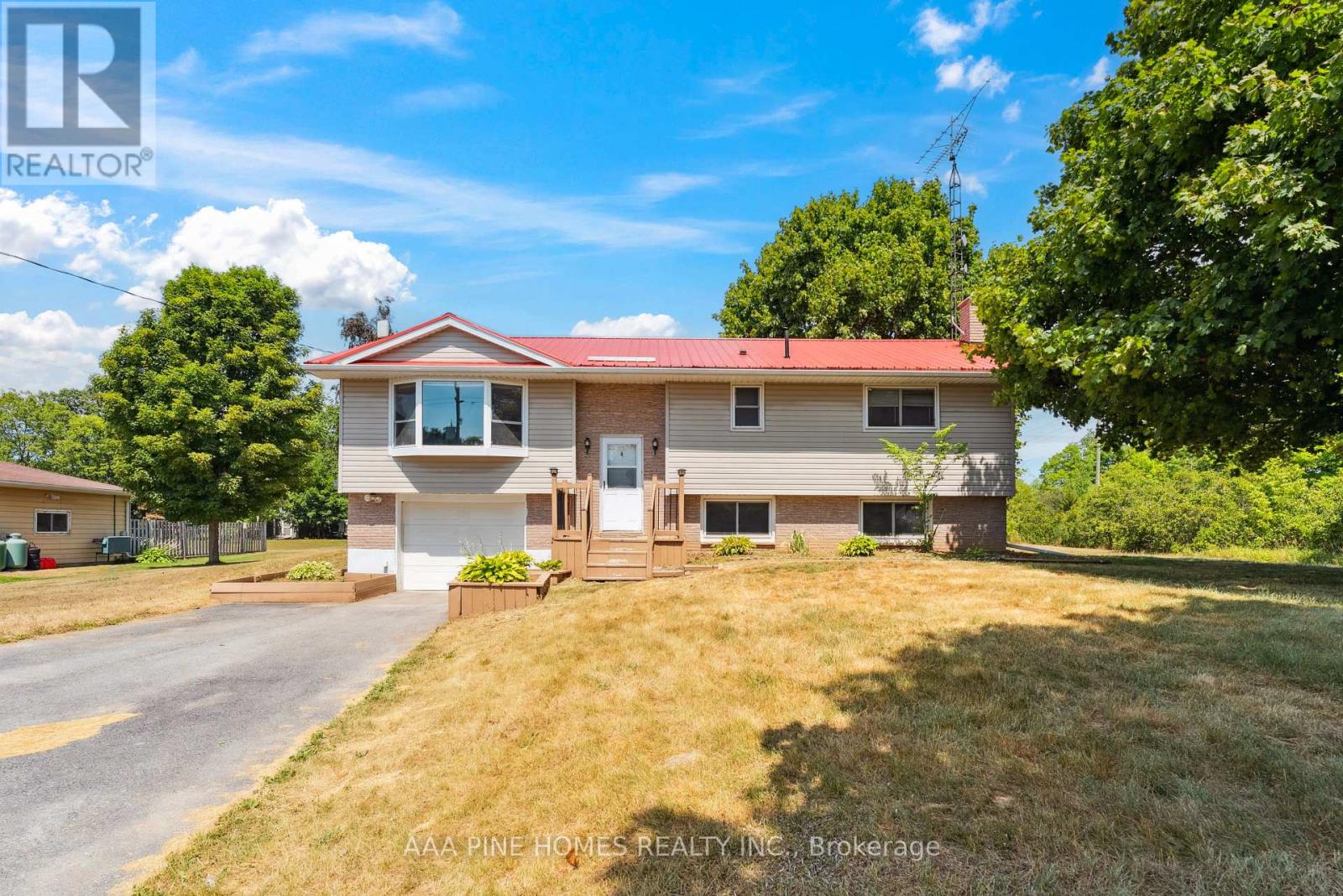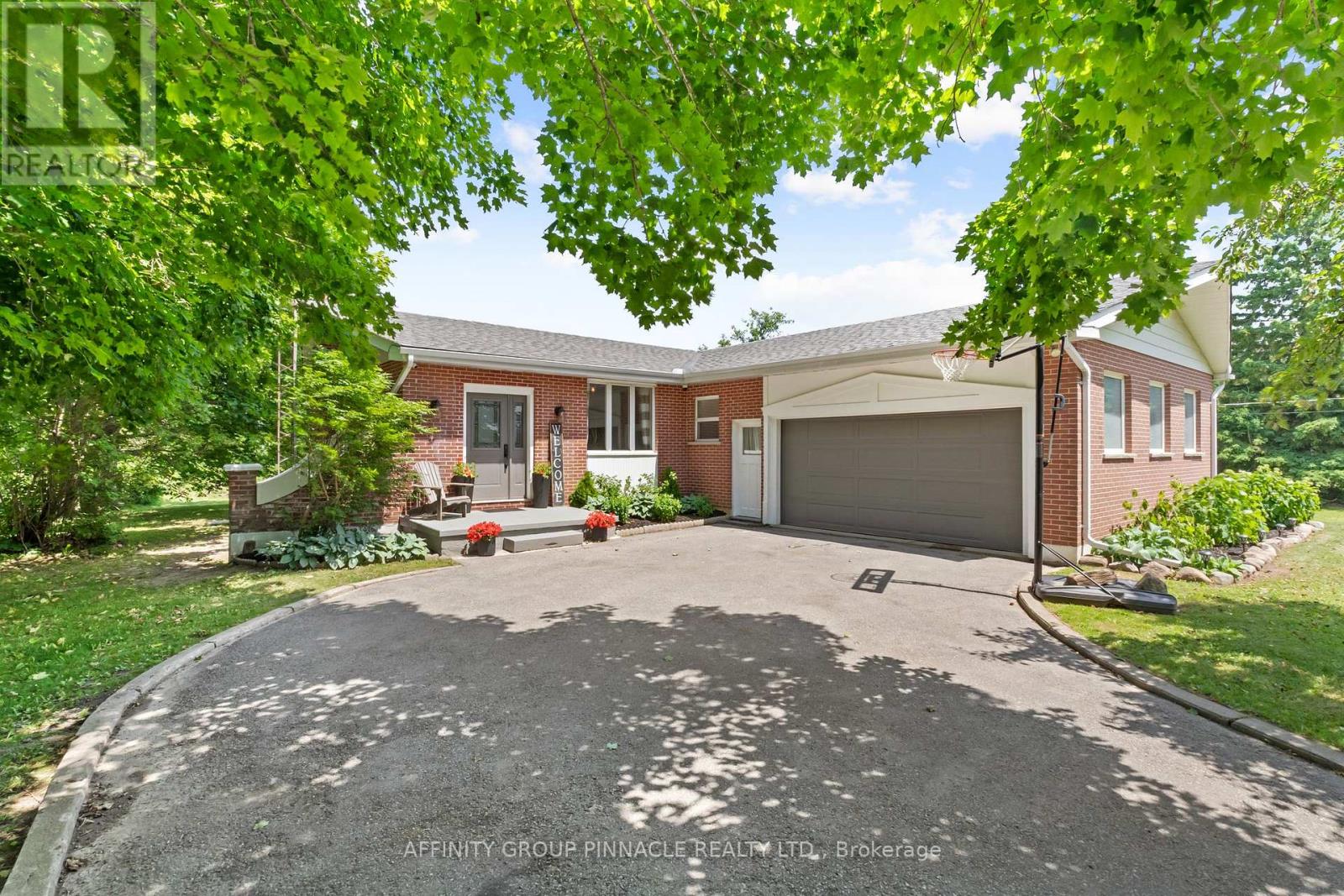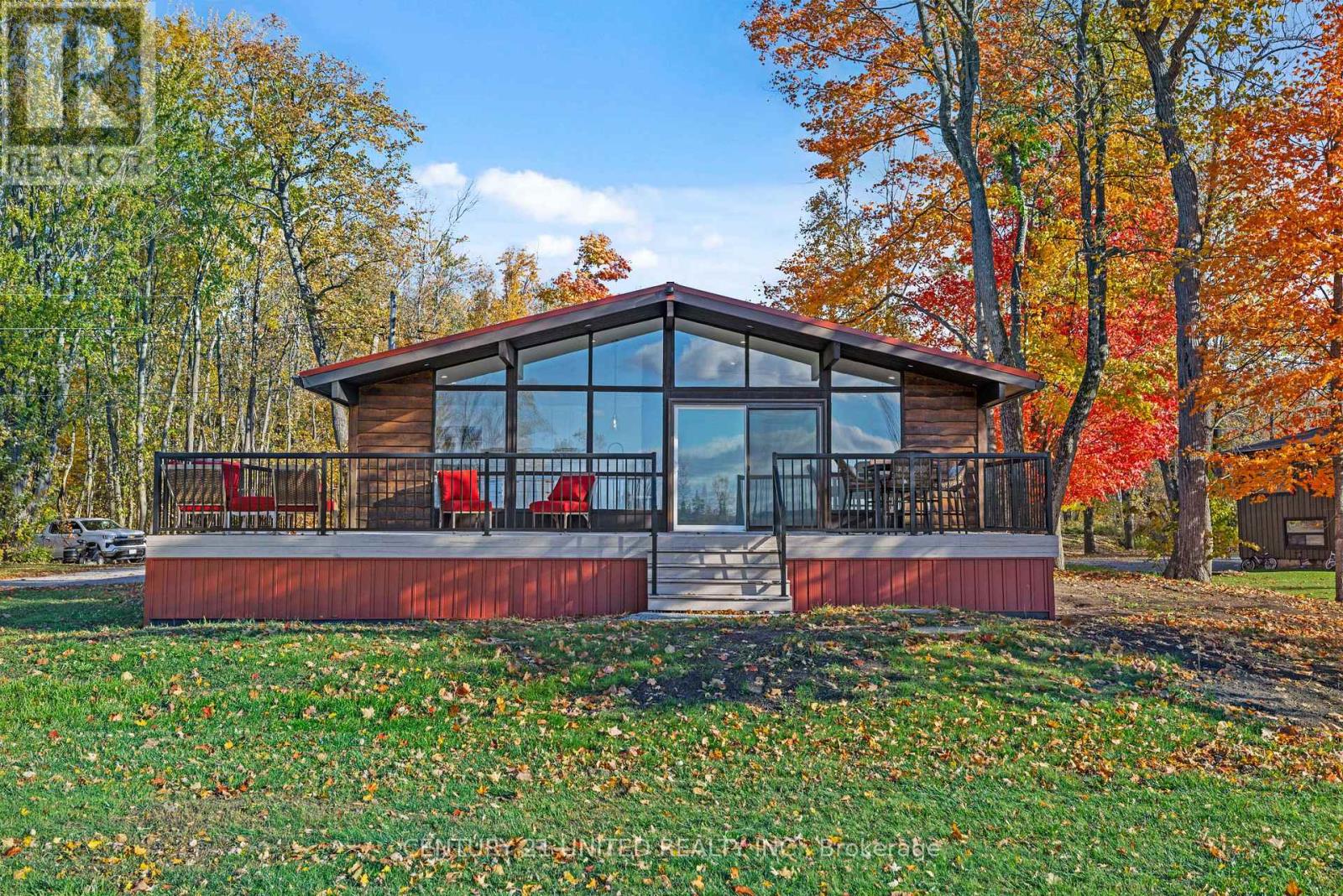
Highlights
Description
- Time on Houseful22 days
- Property typeSingle family
- StyleRaised bungalow
- Median school Score
- Mortgage payment
Welcome to 3952 Shannonville Road, Tweed, ON. This raised bungalow property offers a unique blend of rural charm and urban convenience, situated 15 minutes north of Highway 401 and nearby big box stores in Belleville, ON, featuring three bedrooms and three washrooms on a 155 X 371 feet lot. Located in Roslin, this residence provides an array of amenities ideal for families and friends across all seasons. The expansive backyard boasts a generously sized above-ground pool, accompanied by a spacious deck and a prime spot for bonfires, with ample remaining space for various activities. Notably, the property benefits from a private setting, with no neighboring residences behind it. The property and contents are being sold as-is, where-is with no warranties. The buyer and the buyer's agent must verify all measurements. Do not miss this opportunity to acquire this beautiful house. Recently, in July 2025, the sellers had a septic tank pumped out. (id:63267)
Home overview
- Heat source Oil
- Heat type Forced air
- Has pool (y/n) Yes
- Sewer/ septic Septic system
- # total stories 1
- # parking spaces 11
- Has garage (y/n) Yes
- # full baths 3
- # total bathrooms 3.0
- # of above grade bedrooms 3
- Subdivision Hungerford (twp)
- Lot size (acres) 0.0
- Listing # X12432241
- Property sub type Single family residence
- Status Active
- Recreational room / games room 6.27m X 3.58m
Level: Basement - Laundry 2.26m X 3.37m
Level: Basement - 2nd bedroom 3.96m X 2.94m
Level: Main - Kitchen 4.62m X 3.4m
Level: Main - Dining room 3.55m X 3.07m
Level: Main - Primary bedroom 3.88m X 3.07m
Level: Main - 3rd bedroom 3.42m X 2.66m
Level: Main - Living room 4.14m X 4.67m
Level: Main
- Listing source url Https://www.realtor.ca/real-estate/28925042/3952-shannonville-road-tweed-hungerford-twp-hungerford-twp
- Listing type identifier Idx

$-1,320
/ Month












