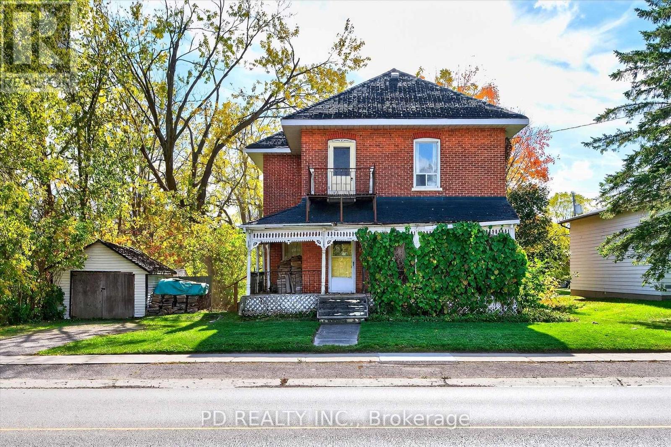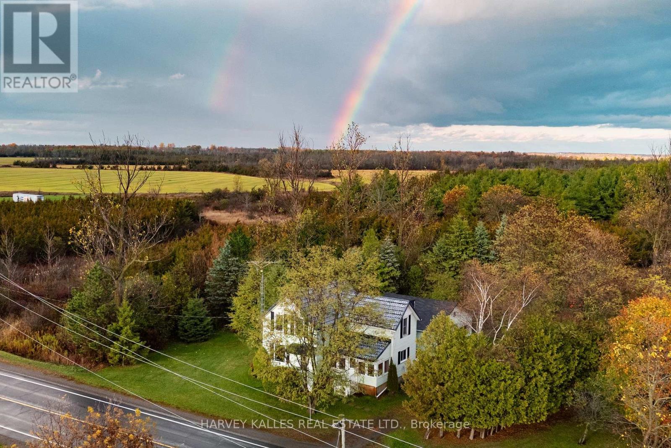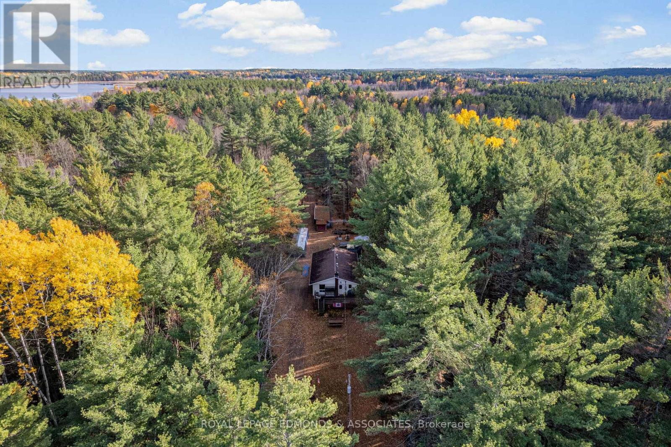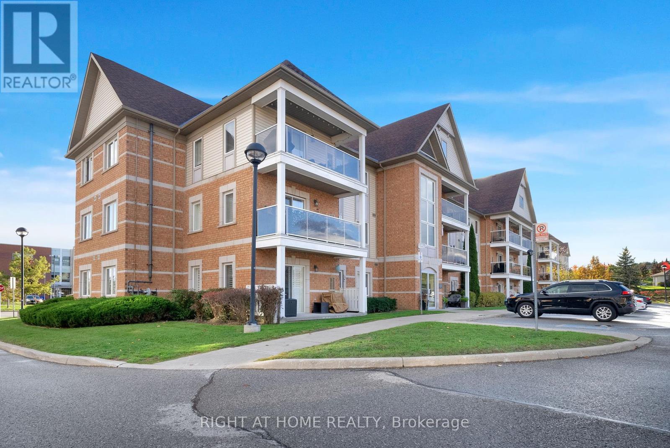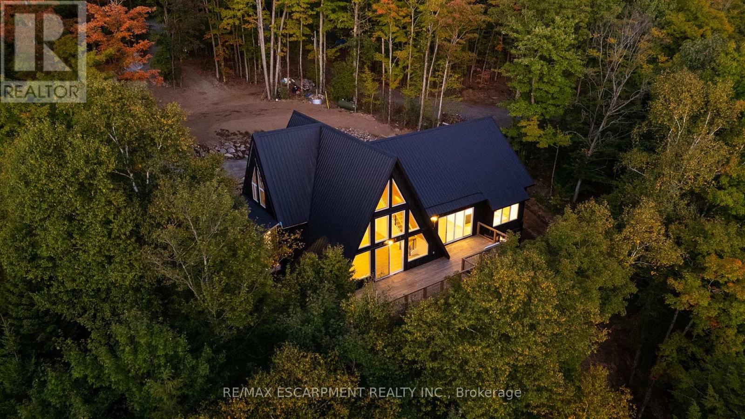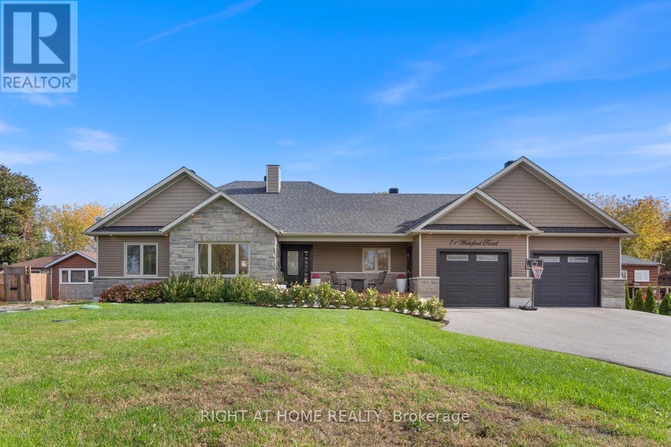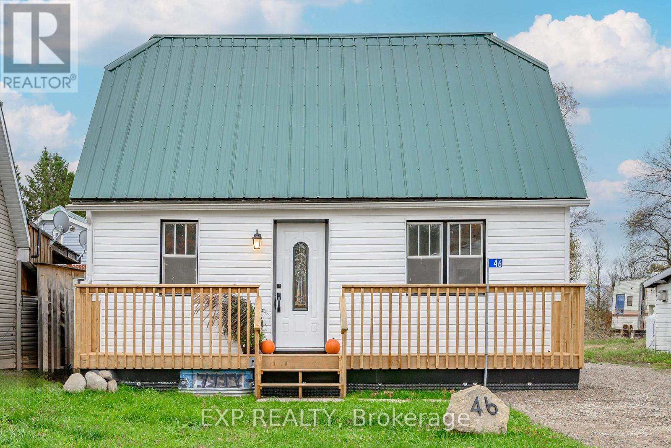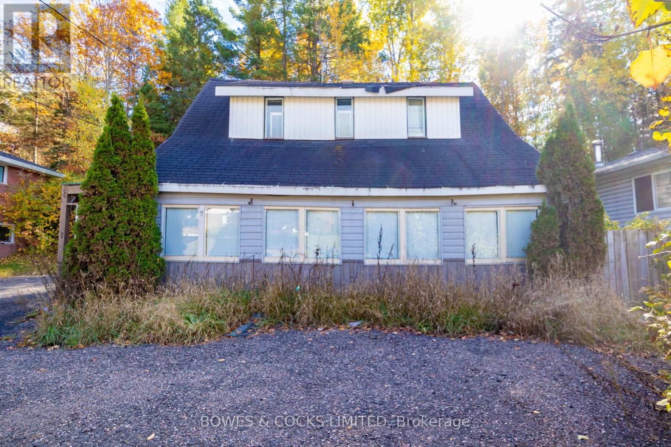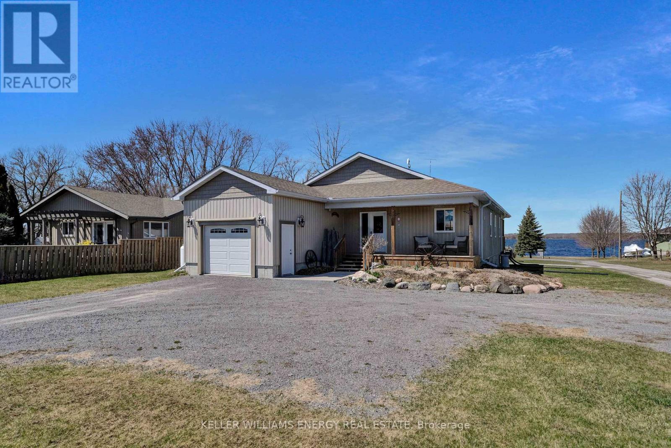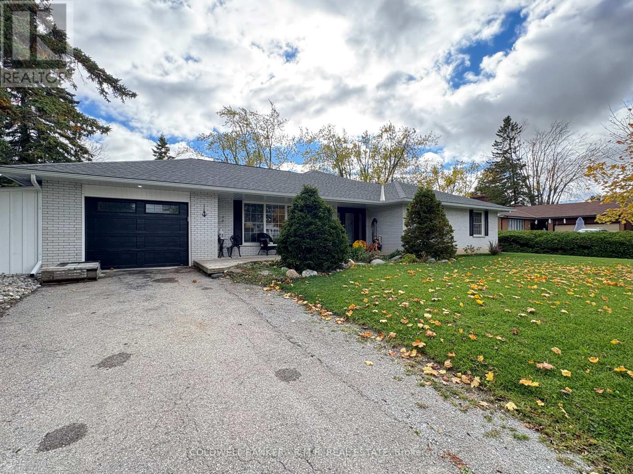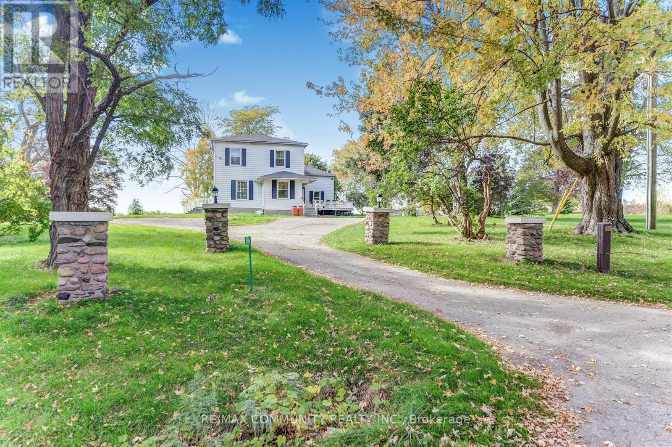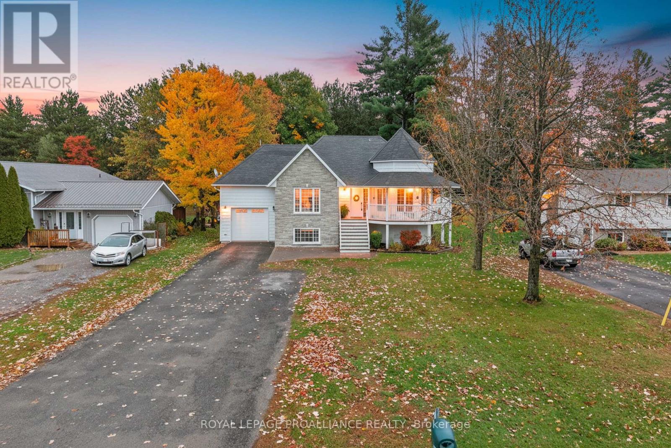
Highlights
Description
- Time on Housefulnew 2 days
- Property typeSingle family
- StyleRaised bungalow
- Median school Score
- Mortgage payment
Steps from Stoco Lake! This raised bungalow offers the perfect blend of comfort, functionality, and outdoor living - all on a quiet dead-end street in a close-knit community, perfect for kids to play and neighbours to connect. Featuring 2 bedrooms up and 2 down, plus 2 full bathrooms, this home is ideal for families, retirees, or those seeking in-law potential. The main floor showcases beautiful hardwood floors throughout and an inviting open-concept layout. The kitchen includes a large pantry and flows seamlessly into the dining and living areas - perfect for entertaining. Enjoy the convenience of main-floor laundry and a spacious primary bedroom on the same level. Relax outdoors on the charming wrap-around front porch or host gatherings on the back deck overlooking your private yard. The backyard backs onto mature woods and features a firepit and hot tub, offering the perfect setting for peaceful evenings under the stars. The lower level provides additional living space, two bedrooms, and a walk-up to the attached garage - an ideal setup for a potential in-law suite or multi-generational living. Located just steps from Stoco Lake, the boat launch, and scenic trails - this property offers a wonderful balance of nature, recreation, and modern living in a friendly, welcoming community. (id:63267)
Home overview
- Cooling Central air conditioning
- Heat source Propane
- Heat type Forced air
- Sewer/ septic Septic system
- # total stories 1
- # parking spaces 6
- Has garage (y/n) Yes
- # full baths 2
- # total bathrooms 2.0
- # of above grade bedrooms 4
- Community features School bus
- Subdivision Hungerford (twp)
- View Lake view
- Directions 2127221
- Lot size (acres) 0.0
- Listing # X12476013
- Property sub type Single family residence
- Status Active
- Recreational room / games room 10.21m X 6.42m
Level: Basement - 3rd bedroom 4.46m X 3.87m
Level: Basement - Utility 2.68m X 3.88m
Level: Basement - 4th bedroom 3.09m X 3.89m
Level: Basement - Bathroom 1.57m X 2.87m
Level: Basement - Dining room 4.57m X 3.83m
Level: Main - Primary bedroom 4.93m X 3.98m
Level: Main - 2nd bedroom 2.95m X 3.7m
Level: Main - Bathroom 2.64m X 2.88m
Level: Main - Kitchen 3.68m X 3.15m
Level: Main - Living room 6.35m X 4.26m
Level: Main
- Listing source url Https://www.realtor.ca/real-estate/29018977/40-charles-court-tweed-hungerford-twp-hungerford-twp
- Listing type identifier Idx

$-1,733
/ Month

