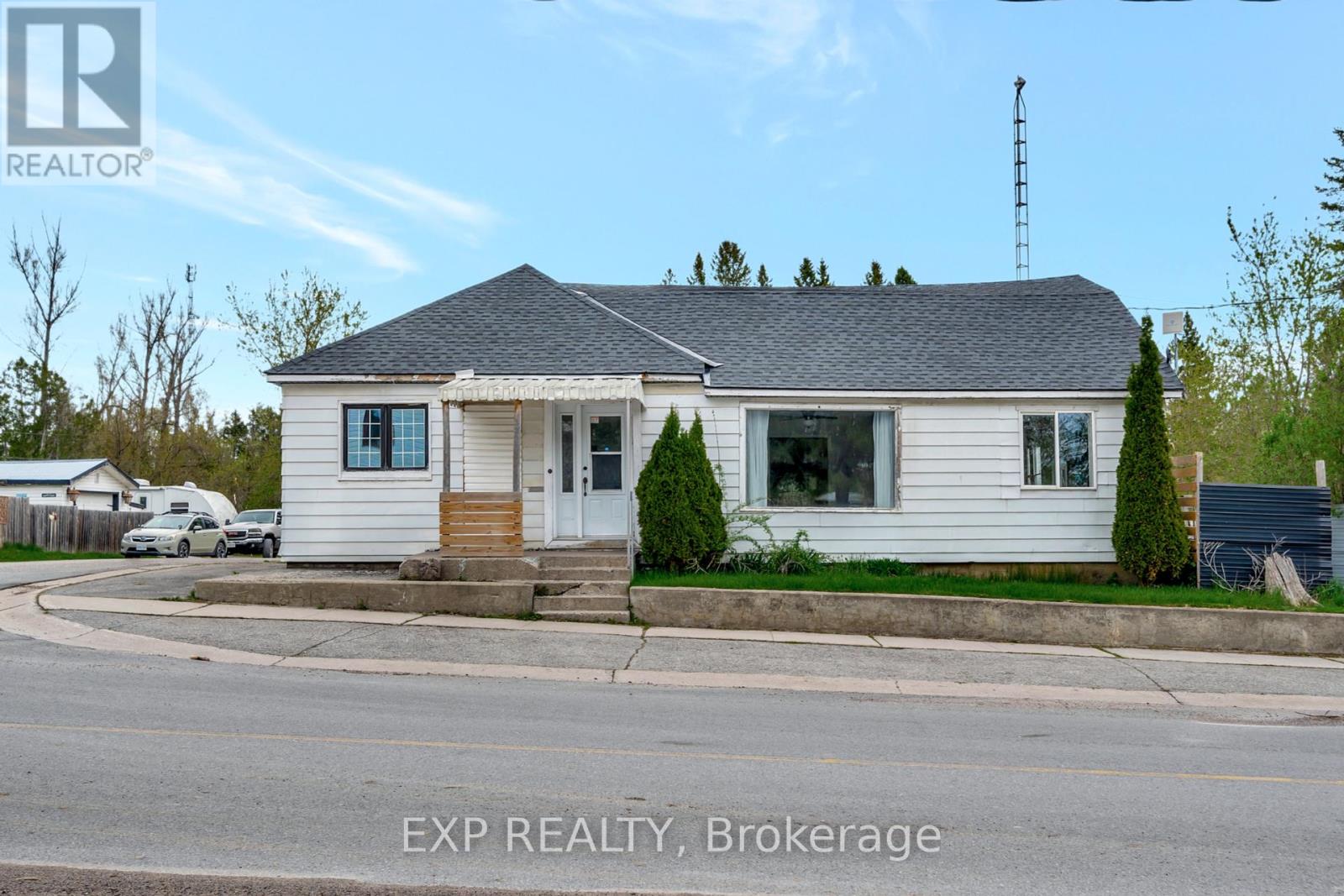
Highlights
Description
- Time on Houseful70 days
- Property typeSingle family
- StyleBungalow
- Median school Score
- Mortgage payment
50 Queen Street is located in the heart of Marlbank on a generous corner lot, this spacious 5-bedroom, 2-bathroom home is brimming with character, updates, and endless possibilities. Each of the five bedrooms offers ample closet space and flexibility perfect for bedrooms, home offices, playrooms, or creative spaces to suit your familys needs. The thoughtful layout flows seamlessly between the kitchen, dining, and living areas, providing plenty of space for family gatherings and everyday living. The home features two updated bathrooms a stylish 3-piece and a modern 4-piece for convenience and comfort. A portion of the home could easily serve as a private guest area, in-law suite, or nanny suite, ideal for multi-generational living or hosting visitors. With just some exterior finishing touches, this home will truly shine. The detached single-car garage offers space for parking, storage, or a workshop.Priced to welcome first-time home buyers, this is a fantastic opportunity to own a large, versatile home in a charming community perfect for growing families or those seeking flexible living arrangements.** Recent updates include: Central air (2023), Furnace & duct work (2021), New roof & plywood (2024), All new flooring (2024) Updated attic insulation (2024) Insulated living room exterior wall (2024)Renovated bedroom off dining room (2024) Electrical updated through 80% of home (2024) Fully redone 2nd bathroom (2025)** (id:63267)
Home overview
- Cooling Central air conditioning
- Heat source Propane
- Heat type Forced air
- Sewer/ septic Septic system
- # total stories 1
- # parking spaces 4
- Has garage (y/n) Yes
- # full baths 2
- # total bathrooms 2.0
- # of above grade bedrooms 5
- Community features School bus
- Subdivision Hungerford (twp)
- Directions 2220836
- Lot size (acres) 0.0
- Listing # X12338736
- Property sub type Single family residence
- Status Active
- Bathroom 2.35m X 1.77m
Level: Main - 2nd bedroom 3.36m X 3.3m
Level: Main - Family room 6.91m X 2.55m
Level: Main - Bedroom 4.02m X 3.72m
Level: Main - 4th bedroom 4.02m X 3.04m
Level: Main - 5th bedroom 2.98m X 3.79m
Level: Main - 3rd bedroom 4.02m X 2.9m
Level: Main - Kitchen 3.64m X 5.75m
Level: Main - Bathroom 3.51m X 2.09m
Level: Main - Family room 6.68m X 5.24m
Level: Main - Dining room 3.66m X 3.51m
Level: Main
- Listing source url Https://www.realtor.ca/real-estate/28720826/50-queen-street-tweed-hungerford-twp-hungerford-twp
- Listing type identifier Idx

$-960
/ Month












