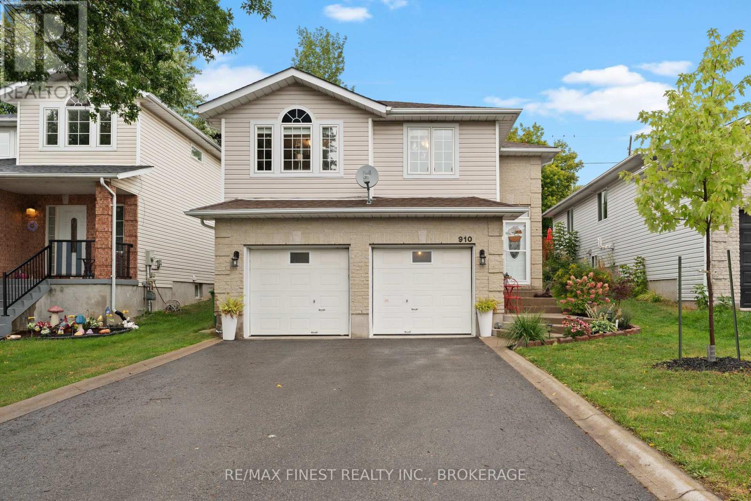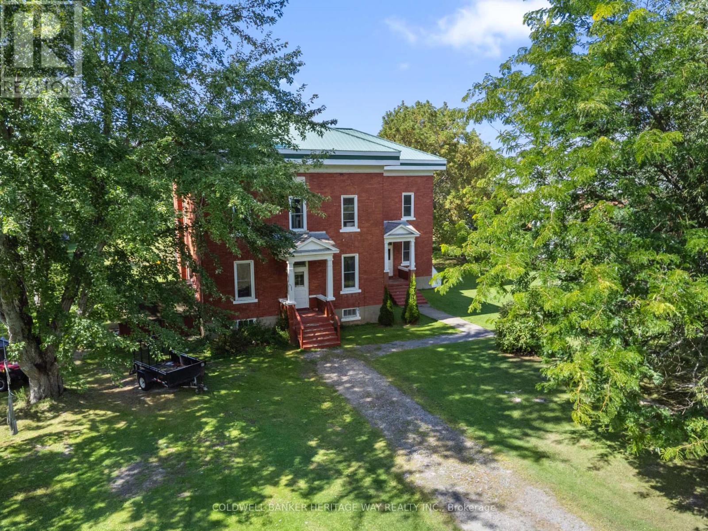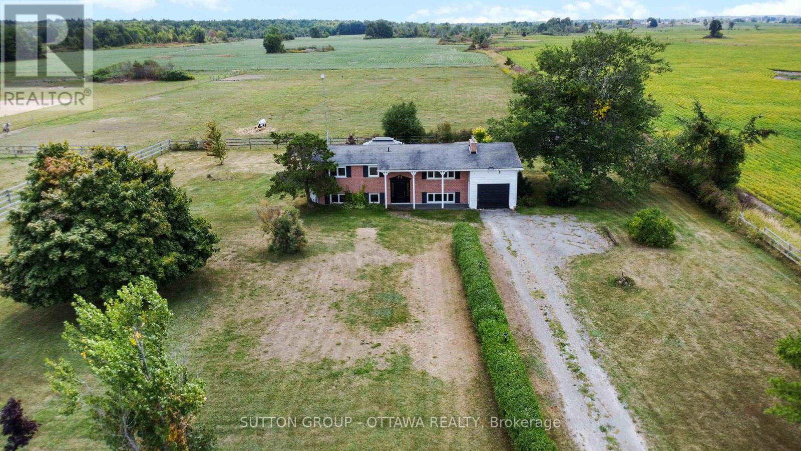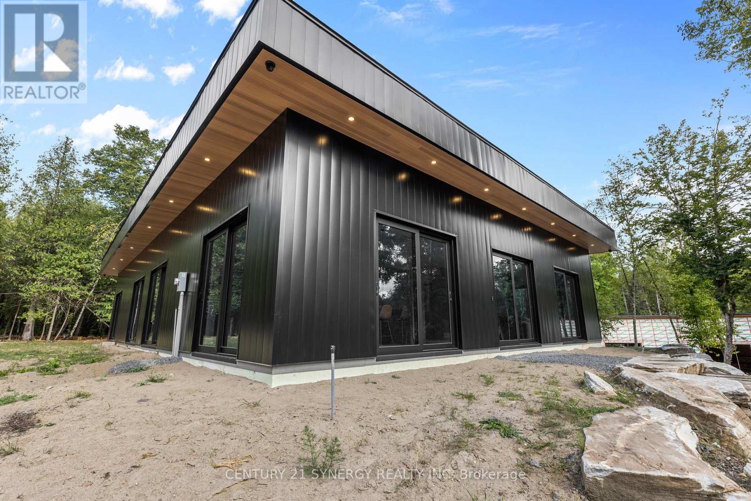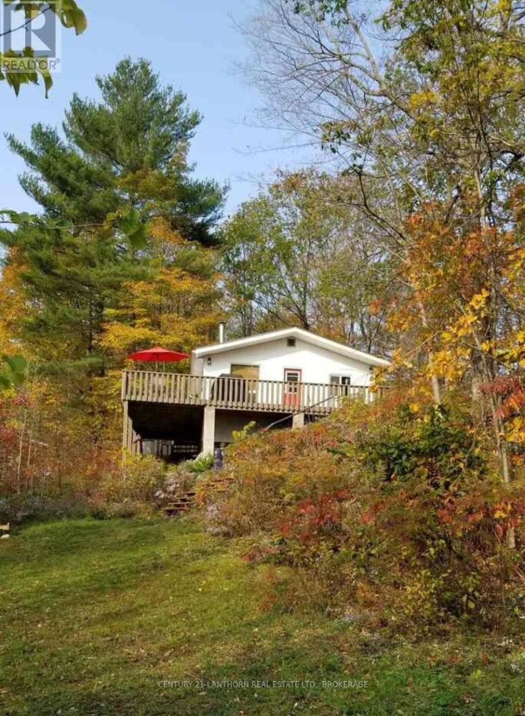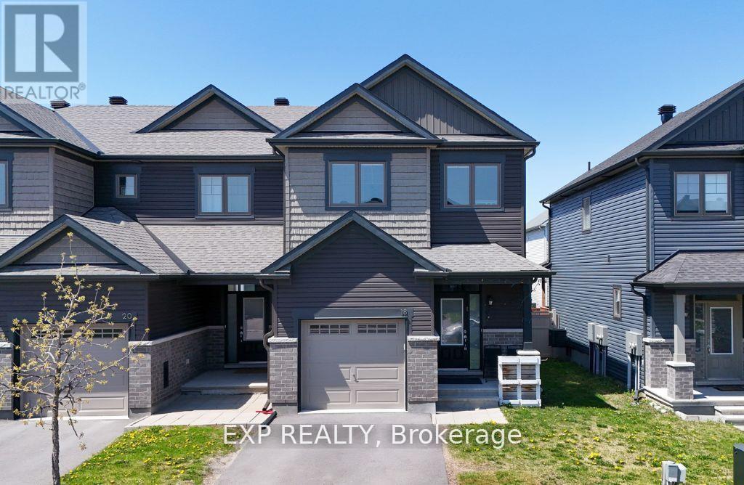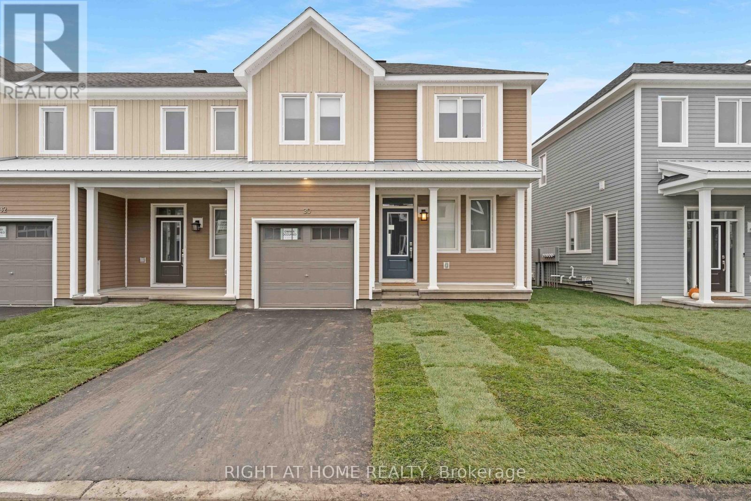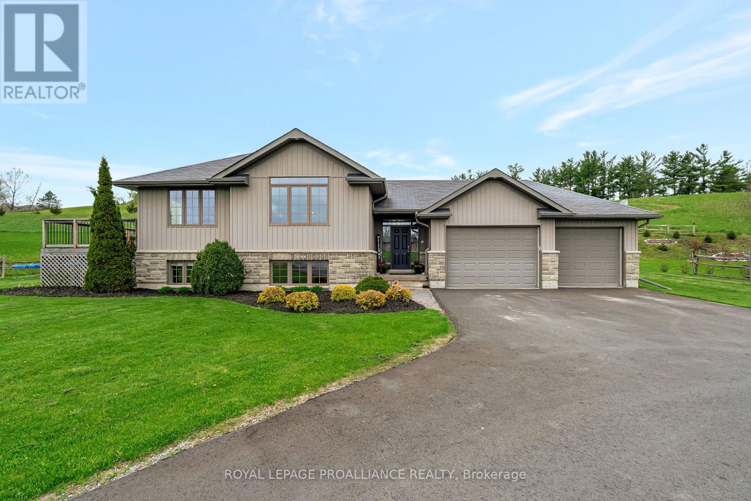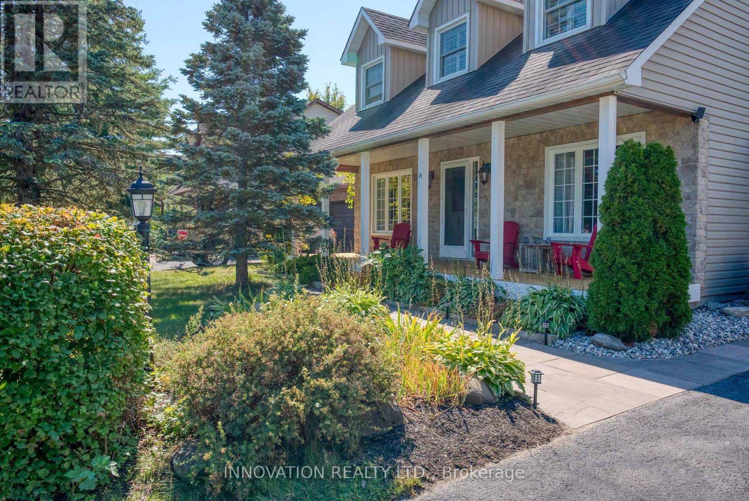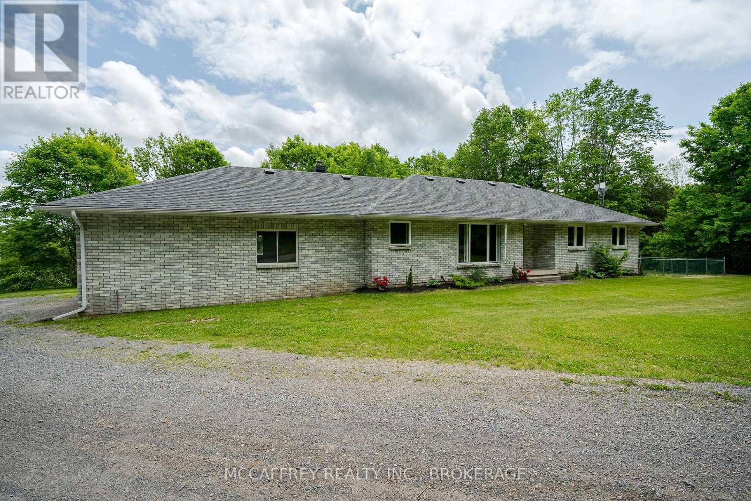
Highlights
Description
- Time on Houseful57 days
- Property typeSingle family
- StyleBungalow
- Median school Score
- Mortgage payment
Welcome to 51 Luffman Road, a beautifully updated 3 bedroom, 3 bathroom bungalow ready to welcome you home! Featuring a host of quality upgrades and thoughtful touches, this property is perfect for families, those seeking multi-generational living, or anyone desiring modern comfort in a serene country setting. Step through the front door and discover freshly updated living spaces. Enjoy the look and feel of newer flooring throughout, accented by new trim, baseboards, and elegant crown molding that create a cohesive and polished atmosphere. Natural light pours in through newer windows, adding warmth and brightness to every room. Enjoy carefree living with significant upgrades, including a brand new roof installed in May 2025. The attached garage features a handy new garage door opener for added convenience. You'll love the freshly painted deck perfect for relaxing or entertaining and freshly painted sheds provide ample and attractive outdoor storage. The heart of the home offers a spacious eat-in kitchen and an inviting living area great for both casual family days and entertaining friends. Each of the three bathrooms sparkles with new modern countertops, adding a touch of luxury to everyday living. A standout feature of this home is the finished basement with its own separate entrance and full kitchen. This versatile space is perfect for an in-law suite, guest retreat, or potential rental income, offering incredible flexibility to fit your needs. With its own bathroom, kitchen, and private entry, independence and privacy are assured. Enjoy country tranquility while still being close to amenities. Whether youre upsizing, downsizing, or seeking a smart investment, this turnkey bungalow checks all the boxes. Dont miss your chance schedule your private viewing today and discover all this wonderful home has to offer! (Furnace is oil/wood, seller is willing to replace with propane. Floors, Trim etc, Garage Door Opener, Paint, Bathroom Counters 2024) (id:63267)
Home overview
- Cooling Central air conditioning
- Heat source Oil
- Heat type Forced air
- Sewer/ septic Septic system
- # total stories 1
- Fencing Partially fenced
- # parking spaces 12
- Has garage (y/n) Yes
- # full baths 3
- # total bathrooms 3.0
- # of above grade bedrooms 3
- Subdivision Tweed (village)
- View Valley view
- Lot size (acres) 0.0
- Listing # X12275871
- Property sub type Single family residence
- Status Active
- Bathroom 2.13m X 2.18m
Level: Basement - Kitchen 3.94m X 3.81m
Level: Basement - Utility 7.34m X 4.07m
Level: Basement - Recreational room / games room 3.99m X 8.2m
Level: Basement - Den 4.48m X 4.45m
Level: Basement - Other 4.52m X 1.61m
Level: Basement - Other 3.77m X 4.13m
Level: Basement - Other 3.65m X 2.86m
Level: Basement - Bathroom 2.76m X 2.57m
Level: Main - Bathroom 2.39m X 2.58m
Level: Main - 2nd bedroom 3.95m X 3.6m
Level: Main - 3rd bedroom 3.95m X 2.76m
Level: Main - Primary bedroom 3.65m X 4.55m
Level: Main - Kitchen 4.11m X 3.05m
Level: Main - Living room 4.2m X 5.16m
Level: Main - Eating area 2.12m X 2.79m
Level: Main - Living room 3.65m X 4.45m
Level: Main - Laundry 3.65m X 4.45m
Level: Main - Foyer 2.85m X 1.9m
Level: Main
- Listing source url Https://www.realtor.ca/real-estate/28586321/51-luffman-road-tweed-tweed-village-tweed-village
- Listing type identifier Idx

$-1,760
/ Month

