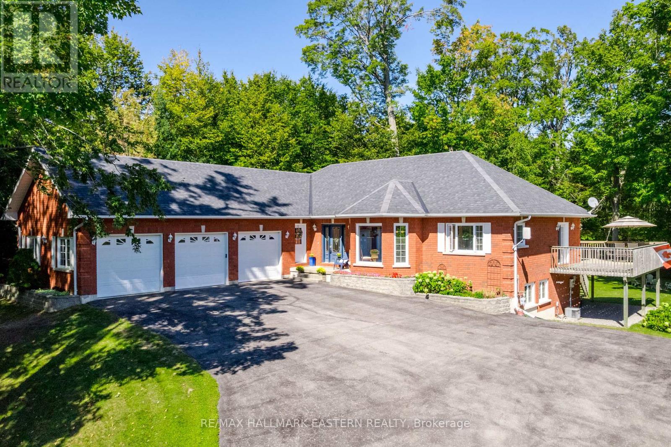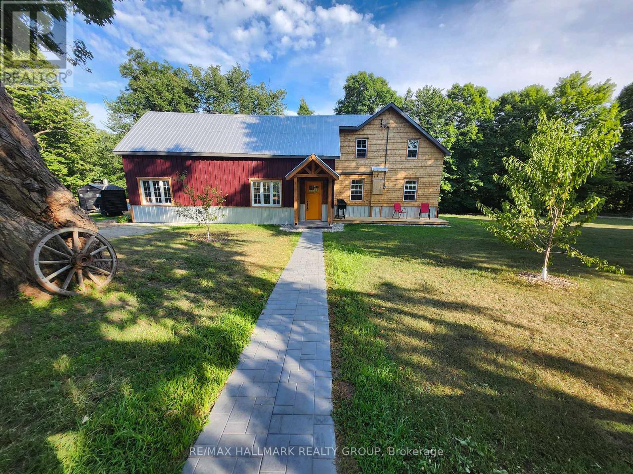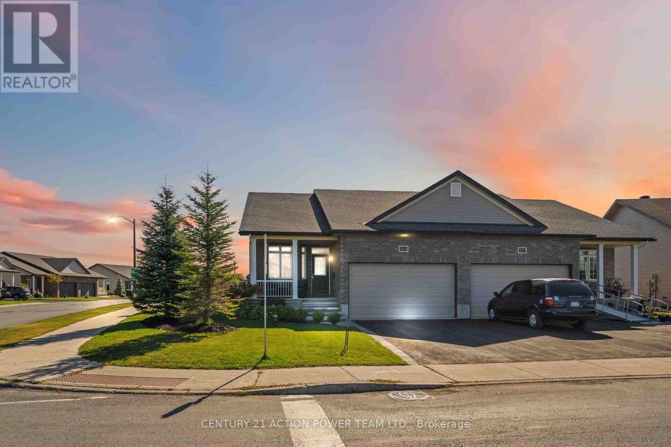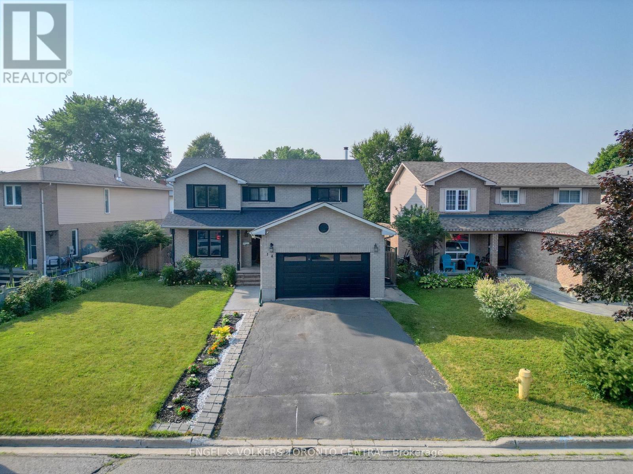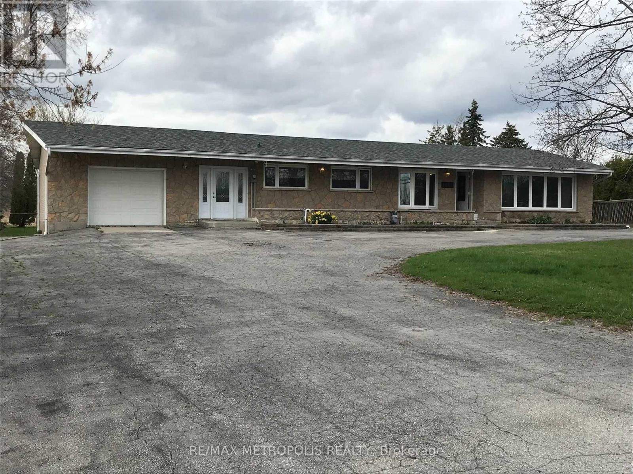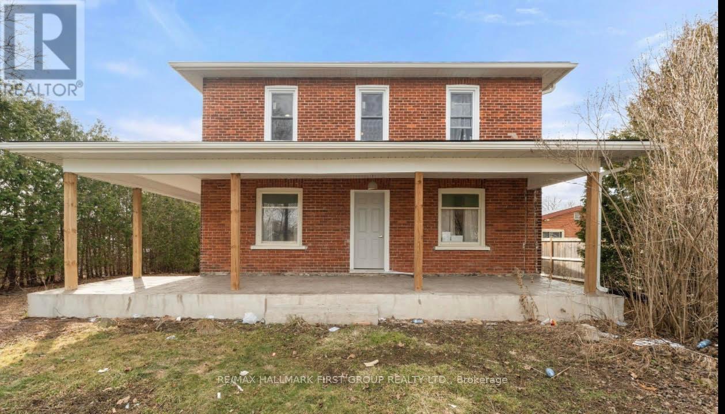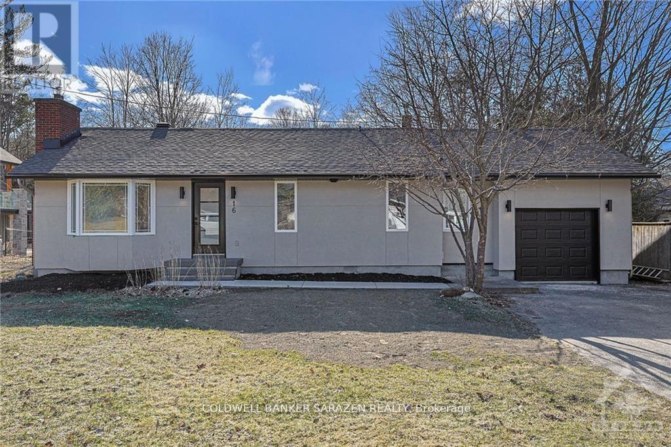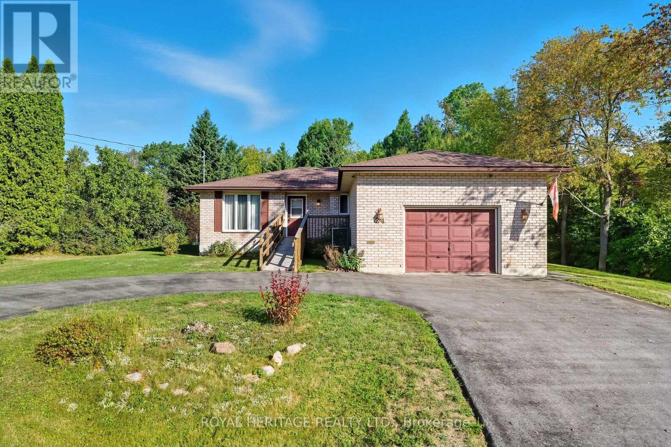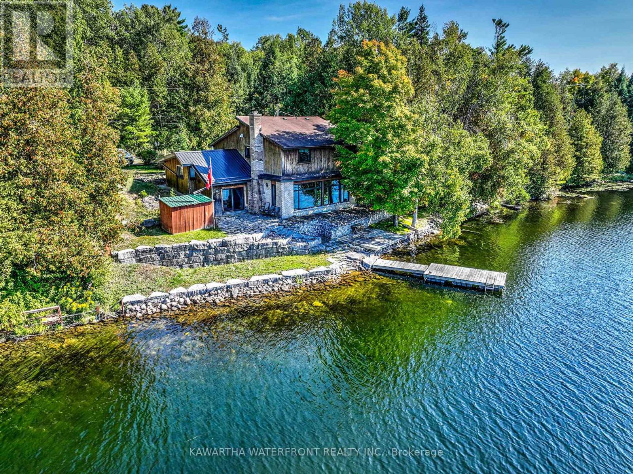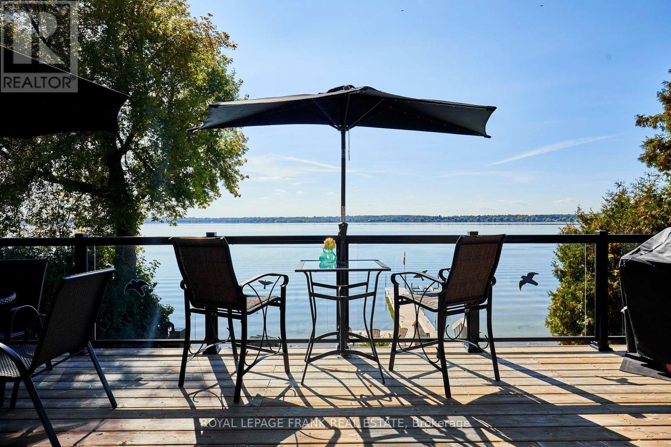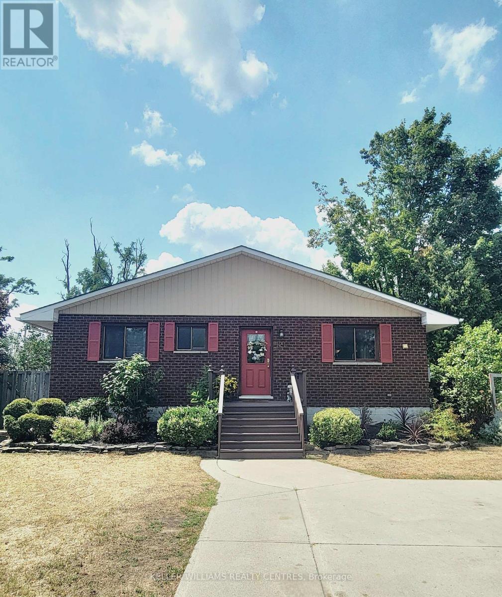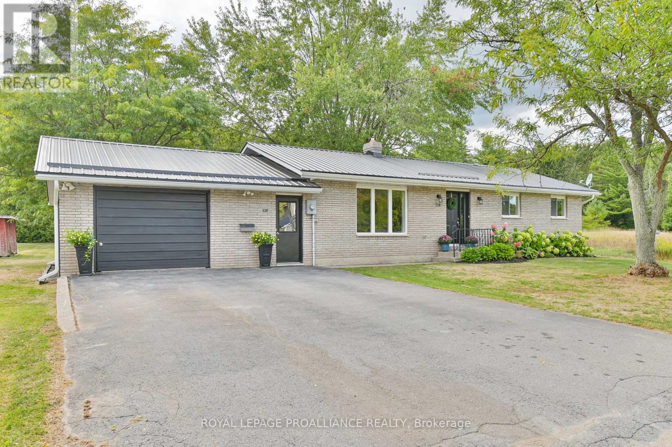
Highlights
Description
- Time on Housefulnew 4 days
- Property typeSingle family
- StyleBungalow
- Median school Score
- Mortgage payment
Set on a generous lot in the heart of Tweed, this inviting bungalow offers the comfort and convenience of one-floor living. The entire home is bright, modern, beautifully appointed and designed for easy accessibility and everyday functionality. Inside, you'll find three comfortable bedrooms, one and a half baths, and a bright main level that feels both practical and welcoming. The bright and modern kitchen provides plenty of cabinetry and prep space, opening to the dining area, while the separate living room offers a cozy space to relax or gather with family and friends with beautiful custom hardwood flooring and quality finishes throughout! Step outside to a private backyard retreat with space for outdoor enjoyment, whether on the deck or in the screened gazebo. An attached garage adds value with parking, storage + a heated, insulated bonus room ideal for a home office, fitness area, or creative studio. Recent upgrades to mechanicals and utilities offer peace of mind, while the location just a short walk to village amenities and a quick drive to Highway 37makes this property an excellent choice for those seeking community living with convenient access to surrounding areas. (id:63267)
Home overview
- Heat source Electric
- Heat type Baseboard heaters
- Sewer/ septic Sanitary sewer
- # total stories 1
- # parking spaces 5
- Has garage (y/n) Yes
- # full baths 1
- # half baths 1
- # total bathrooms 2.0
- # of above grade bedrooms 3
- Subdivision Tweed (village)
- Lot size (acres) 0.0
- Listing # X12400252
- Property sub type Single family residence
- Status Active
- Primary bedroom 3.66m X 3.56m
Level: Main - Dining room 3.76m X 3.28m
Level: Main - Bathroom Measurements not available
Level: Main - Bedroom 3.38m X 3.05m
Level: Main - Living room 5.21m X 3.66m
Level: Main - Bathroom Measurements not available
Level: Main - Kitchen 4.5m X 3.63m
Level: Main
- Listing source url Https://www.realtor.ca/real-estate/28855343/538-metcalf-street-tweed-tweed-village-tweed-village
- Listing type identifier Idx

$-1,333
/ Month

