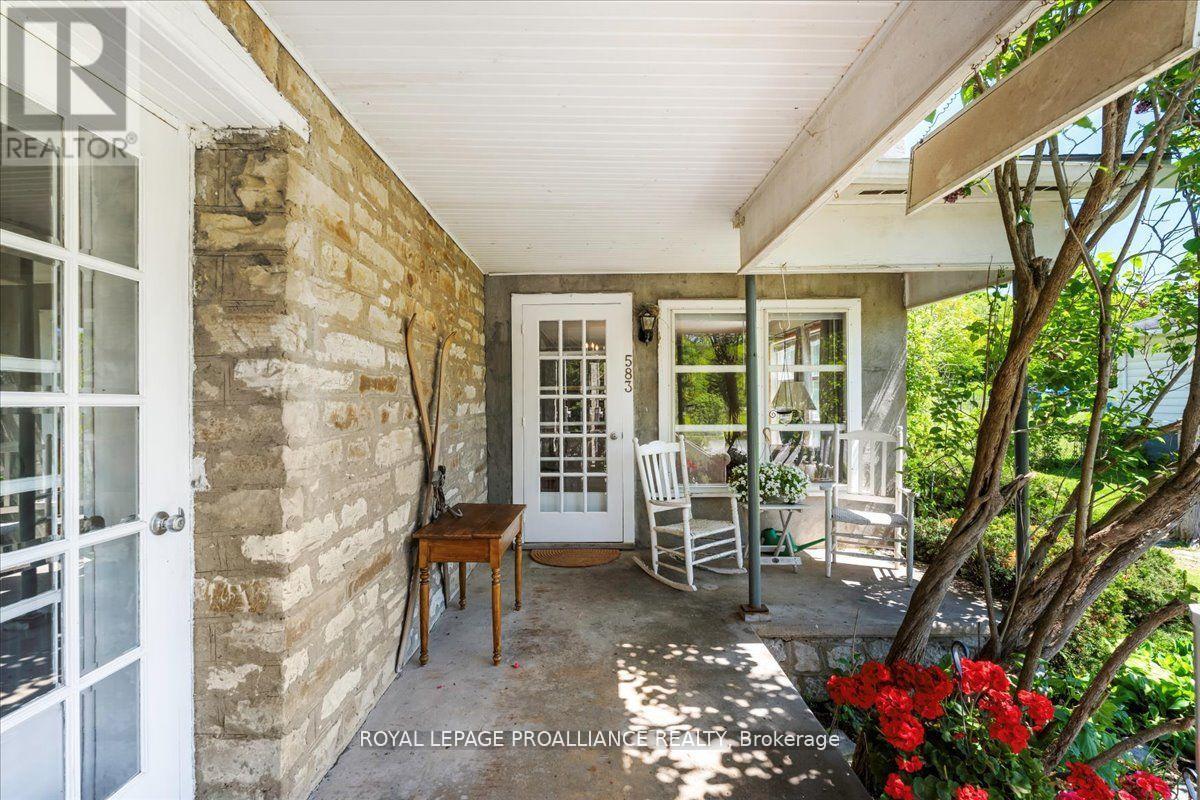
Highlights
Description
- Time on Houseful34 days
- Property typeSingle family
- Median school Score
- Mortgage payment
Value at a glance - tucked away on a quiet road yet easy access to Hwy 37 commercial corner. Endless potential for business opportunity/multi family living arrangements or the growing family. Charm and character shines through in this century limestone/stucco home in the heart of the Village of Tweed. Upper level has 4generous size bedrooms, 4pc bath and two stairways leading to main level. Family room with stone fireplace, eat in kitchen with ample wooden cupboards, formal dining room and living room , laundry room and 3pc bath make up the main level. Large bright windows with deep sills, hardwood floors (no carpets), single French doors lead to covered front porch --- truly a place to enjoy your morning coffee! Full unfinished walk out basement is good for storage/workshop. The park like lot is over 250ft deep, approx 1/2 acre with a fenced pet kennel, larger fenced are a perfect for a pool/vegetable garden or secure area for kids to play. A small pond ,lots of shrubs and perennials as you make your way to the back of the property to Mom's Potting Shed. If your looking for a vacation home out of the city or a large family home, Airbnb, home can easier be divided into two for rental purpose --- this 2300 sq ft home has much to offer. Located near the river and lakes for fishing and boating, trails for outdoor enthusiasts . Natural gas heat and municipal services , shopping nearby and centrally situated between Toronto and Ottawa. (id:63267)
Home overview
- Heat source Natural gas
- Heat type Forced air
- Sewer/ septic Sanitary sewer
- # total stories 2
- Fencing Partially fenced, fenced yard
- # parking spaces 2
- # full baths 2
- # total bathrooms 2.0
- # of above grade bedrooms 4
- Has fireplace (y/n) Yes
- Subdivision Tweed (village)
- Lot size (acres) 0.0
- Listing # X12408907
- Property sub type Single family residence
- Status Active
- Bedroom 3.42m X 3.28m
Level: 2nd - Bedroom 3.35m X 3.2m
Level: 2nd - Bathroom 2.34m X 1.7m
Level: 2nd - Primary bedroom 5.86m X 3.7m
Level: 2nd - Bedroom 3.45m X 4.12m
Level: 2nd - Living room 5.84m X 4.73m
Level: Main - Dining room 4.32m X 5.65m
Level: Main - Laundry 1.83m X 3.49m
Level: Main - Family room 2.98m X 5.64m
Level: Main - Kitchen 4.04m X 5.18m
Level: Main - Bathroom 1.74m X 4.59m
Level: Main
- Listing source url Https://www.realtor.ca/real-estate/28873957/583-moira-street-tweed-tweed-village-tweed-village
- Listing type identifier Idx

$-1,333
/ Month












