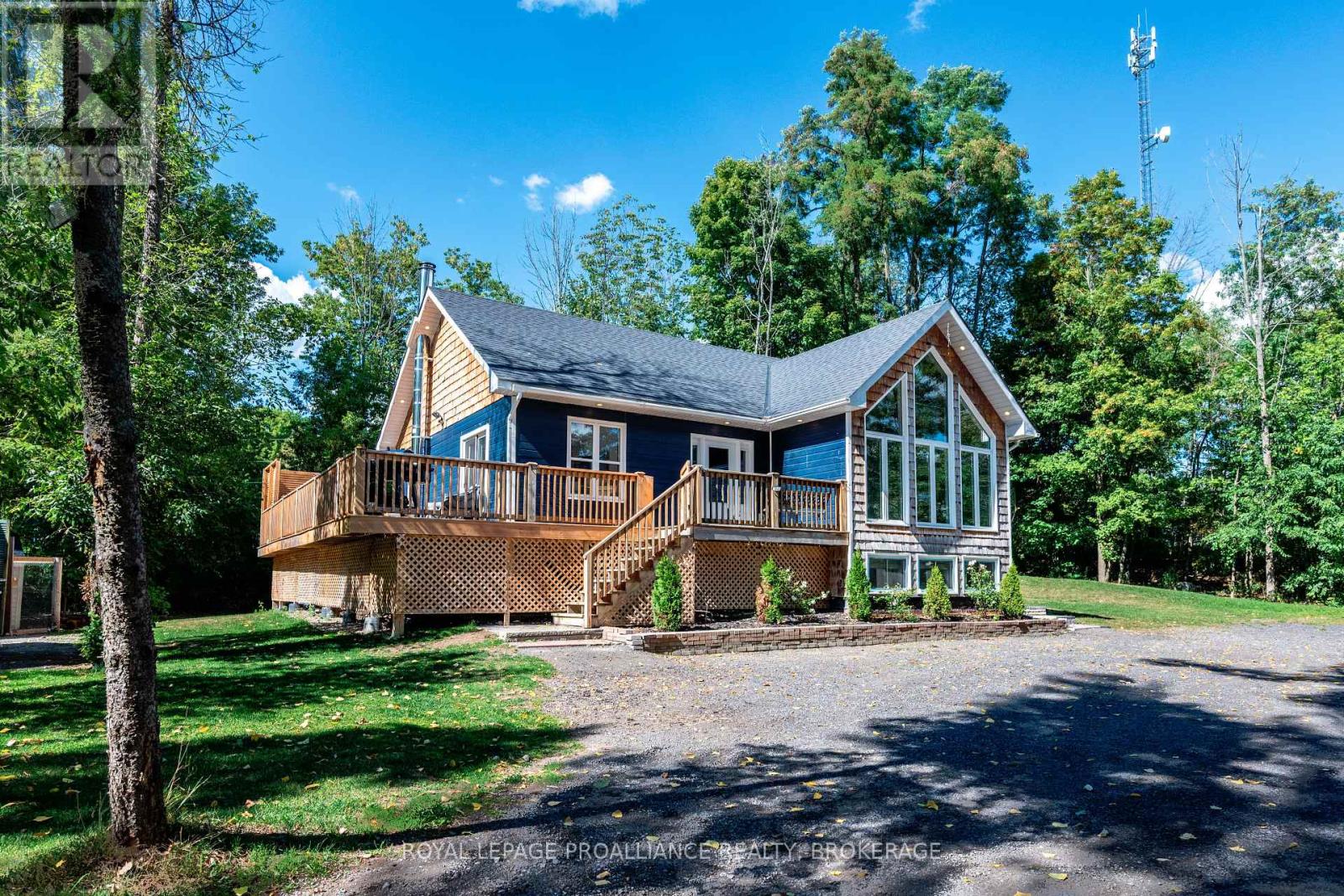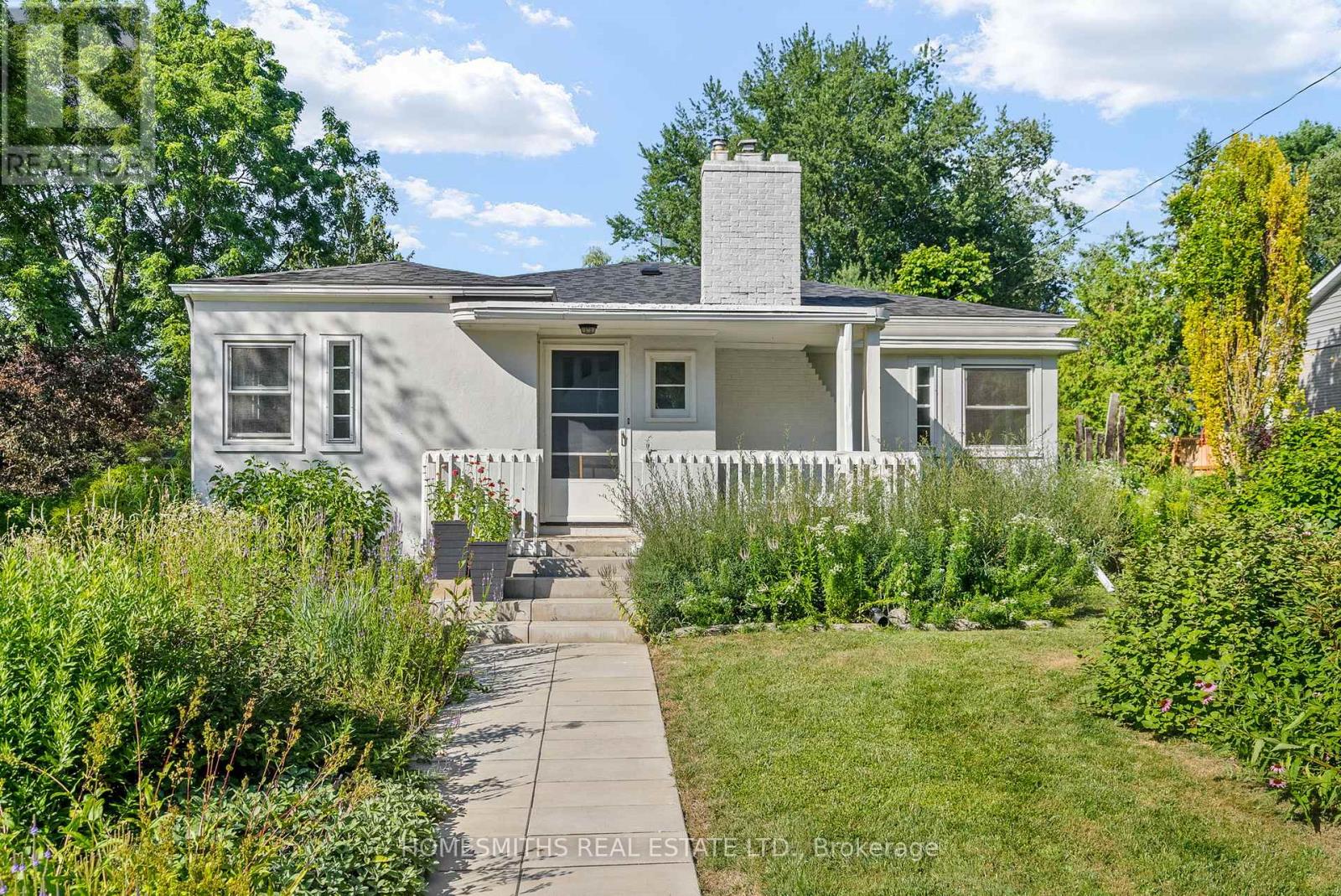
Highlights
Description
- Time on Houseful26 days
- Property typeSingle family
- StyleRaised bungalow
- Median school Score
- Mortgage payment
At the end of a quiet country street in the heart of Marlbank lies a home that feels like a hidden treasure. Surrounded by tall trees and set on a private lot, this chalet-style retreat offers the perfect blend of rustic charm and modern comfort. Built in 2018, the home welcomes you with soaring ceilings and a wall of windows that flood the open living, dining, and kitchen areas with natural light. Every detail feels warm and inviting, designed for gathering with loved ones or simply enjoying the peace of your surroundings. Two bedrooms and a full bathroom are conveniently located on the main level. Downstairs, a separate entrance leads to a fully finished in-law suite, ideal for multi-generational living, hosting guests, or offsetting the mortgage with rental income. This flexibility makes the home as practical as it is enchanting. Outside, the property whispers of country living at its best. A large deck, fenced area with a small-animal shelter, chicken coop, and wood shed invite a more self-sufficient lifestyle, while space to park up to 10 vehicles ensures there's always room for friends and family to share in the experience. Here, life moves at a gentler pace. In the close-knit community of Marlbank, this home is more than a place to live, it's a place to belong. (id:63267)
Home overview
- Cooling Wall unit
- Heat source Electric
- Heat type Other
- Sewer/ septic Septic system
- # total stories 1
- # parking spaces 10
- # full baths 2
- # total bathrooms 2.0
- # of above grade bedrooms 3
- Subdivision Hungerford (twp)
- Lot size (acres) 0.0
- Listing # X12425655
- Property sub type Single family residence
- Status Active
- Primary bedroom 3.75m X 4.01m
Level: Basement - Bathroom 2.85m X 2.41m
Level: Basement - Utility 2.52m X 4.01m
Level: Basement - Laundry 1.73m X 2.09m
Level: Basement - Recreational room / games room 7.1m X 4.36m
Level: Basement - Kitchen 2.39m X 2.47m
Level: Basement - Utility 1.49m X 1.8m
Level: Basement - Bathroom 2.72m X 1.51m
Level: Main - Primary bedroom 3.9m X 4.34m
Level: Main - Living room 6.82m X 7.73m
Level: Main - Kitchen 5.09m X 4.71m
Level: Main - 2nd bedroom 4.38m X 2.97m
Level: Other
- Listing source url Https://www.realtor.ca/real-estate/28910865/72-franklin-street-tweed-hungerford-twp-hungerford-twp
- Listing type identifier Idx

$-1,600
/ Month












