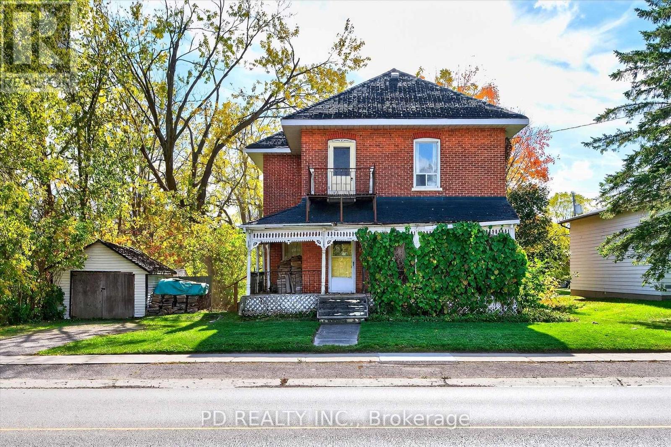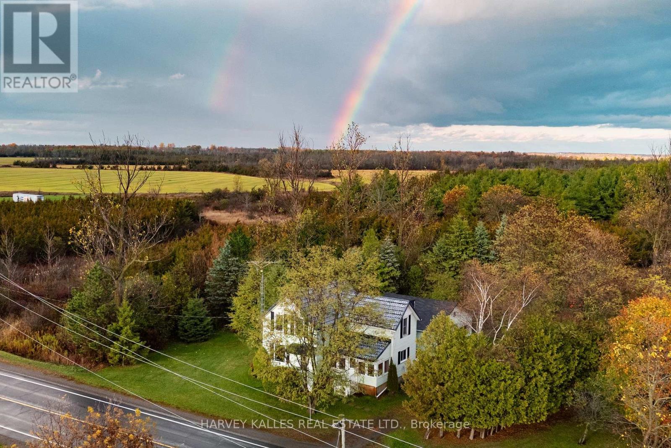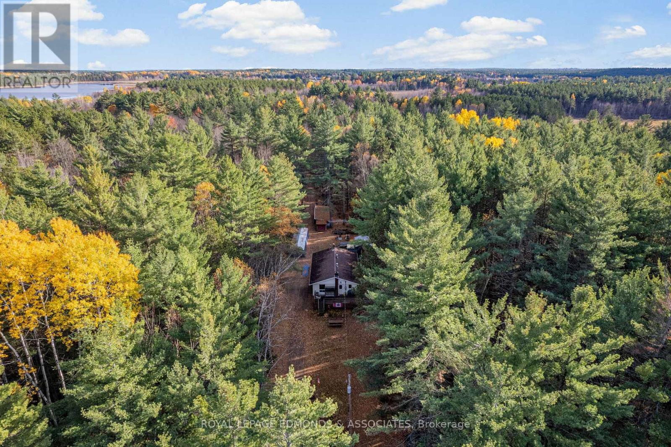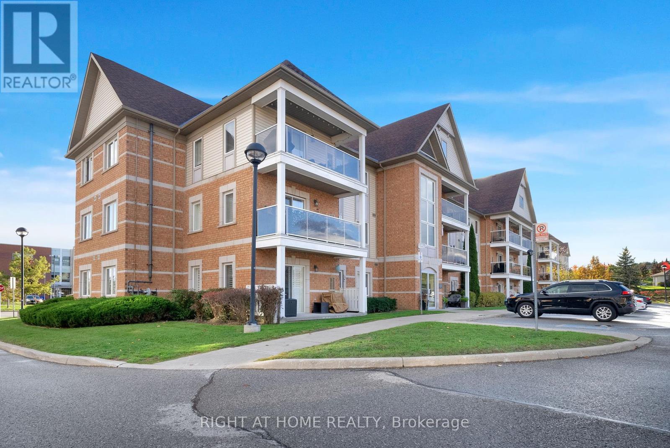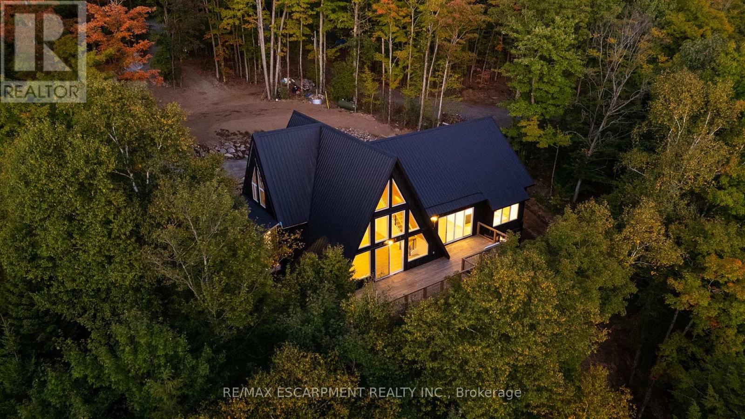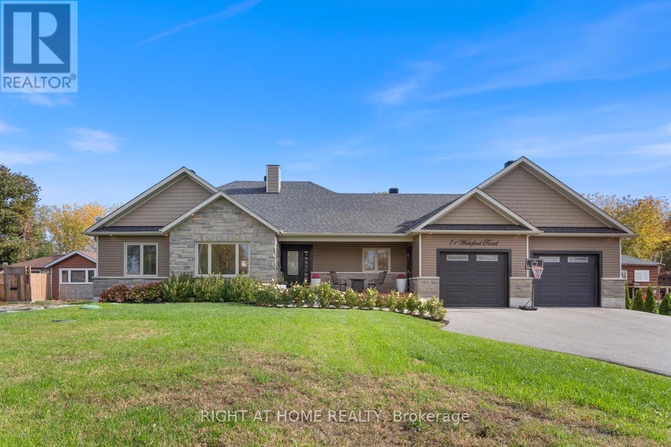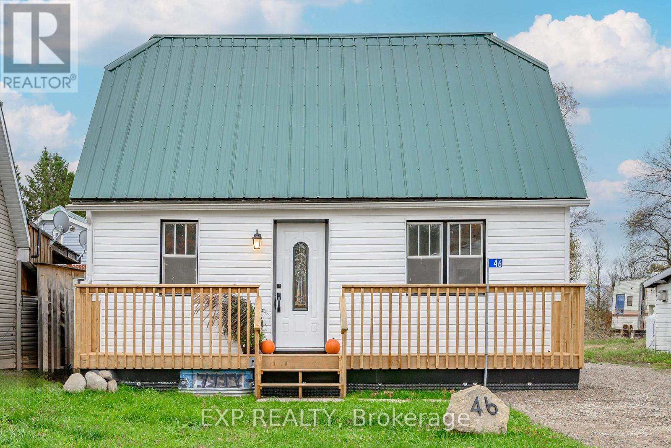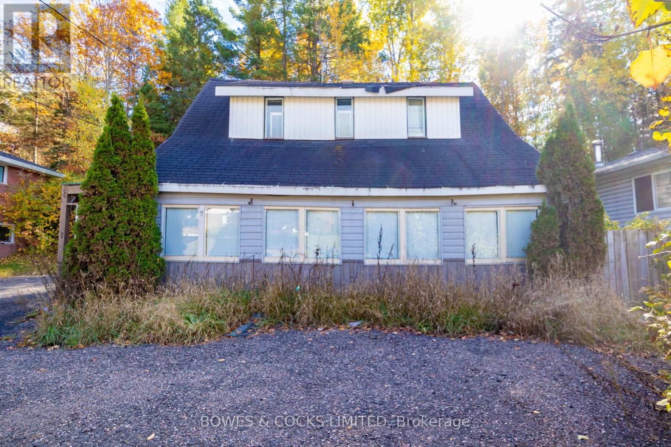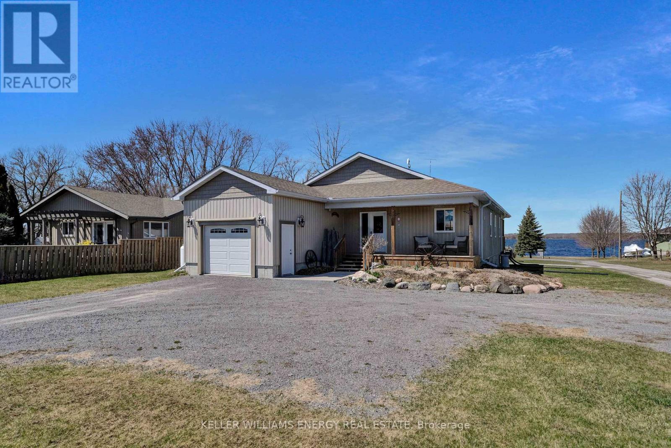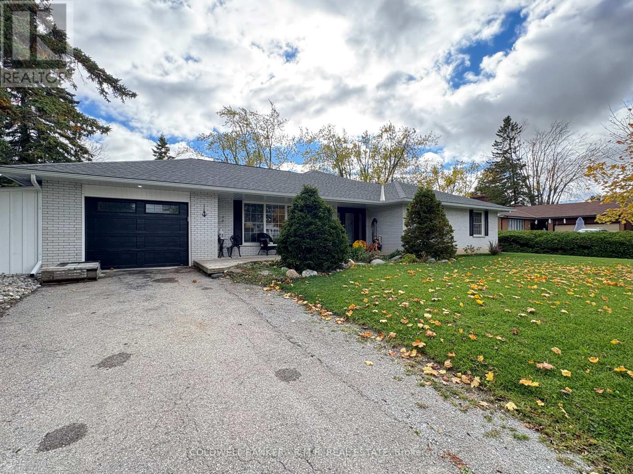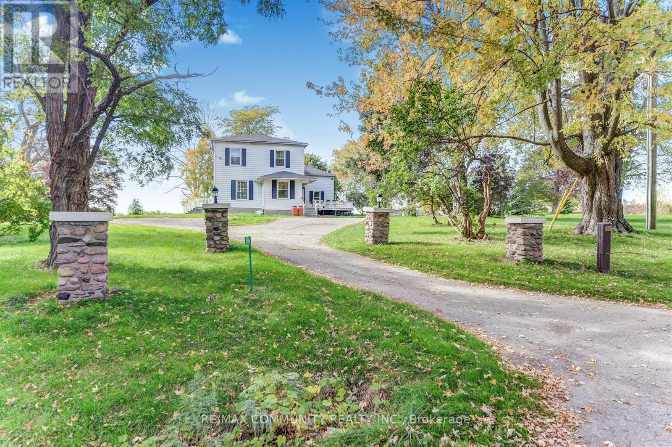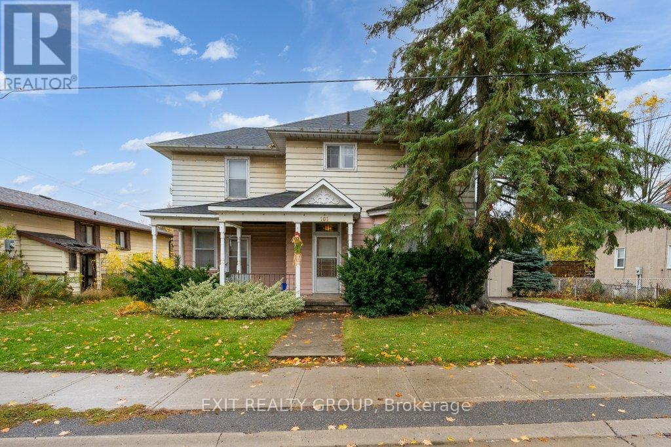
Highlights
This home is
24%
Time on Houseful
2 Days
Home features
Perfect for pets
School rated
5.1/10
Tweed
-4.4%
Description
- Time on Housefulnew 2 days
- Property typeSingle family
- Median school Score
- Mortgage payment
Charming 2-Storey Victorian Home in the Village of Tweed. Discover this spacious 5-bedroom Victorian home located just a short walk from downtown shopping, Tweed Memorial Park, Stoco Lake and beach, and the Trans Canada Trail. Enjoy relaxing summer afternoons on the large front porch, back deck, or in the private fenced yard. This versatile property offers excellent potential for multi-generational living or as an income property. With two kitchens and separate entrances, the home can easily be adapted for duplex use. A wonderful opportunity full of character and possibilities awaits in the heart of Tweed! (id:63267)
Home overview
Amenities / Utilities
- Cooling Central air conditioning
- Heat source Natural gas
- Heat type Forced air
- Sewer/ septic Sanitary sewer
Exterior
- # total stories 2
- # parking spaces 2
Interior
- # full baths 2
- # total bathrooms 2.0
- # of above grade bedrooms 5
Location
- Community features Community centre, school bus
- Subdivision Tweed (village)
Overview
- Lot size (acres) 0.0
- Listing # X12475685
- Property sub type Single family residence
- Status Active
Rooms Information
metric
- Primary bedroom 3.82m X 3.98m
Level: 2nd - 5th bedroom 3.91m X 3.54m
Level: 2nd - 2nd bedroom 2.74m X 2.29m
Level: 2nd - Bathroom 1.48m X 1.62m
Level: 2nd - 3rd bedroom 3.52m X 2.29m
Level: 2nd - Bathroom 2.33m X 2.12m
Level: 2nd - 4th bedroom 2.31m X 2.2m
Level: 2nd - Utility 5.8m X 7.36m
Level: Basement - Cold room 4.1m X 2.53m
Level: Basement - Kitchen 4.29m X 2.34m
Level: Ground - Kitchen 2.16m X 4.53m
Level: Ground - Family room 4.44m X 4.05m
Level: Ground - Dining room 4.29m X 3.94m
Level: Ground - Living room 3.96m X 4.7m
Level: Ground
SOA_HOUSEKEEPING_ATTRS
- Listing source url Https://www.realtor.ca/real-estate/29018519/101-river-street-e-tweed-tweed-village-tweed-village
- Listing type identifier Idx
The Home Overview listing data and Property Description above are provided by the Canadian Real Estate Association (CREA). All other information is provided by Houseful and its affiliates.

Lock your rate with RBC pre-approval
Mortgage rate is for illustrative purposes only. Please check RBC.com/mortgages for the current mortgage rates
$-1,053
/ Month25 Years fixed, 20% down payment, % interest
$
$
$
%
$
%

Schedule a viewing
No obligation or purchase necessary, cancel at any time
Nearby Homes
Real estate & homes for sale nearby

