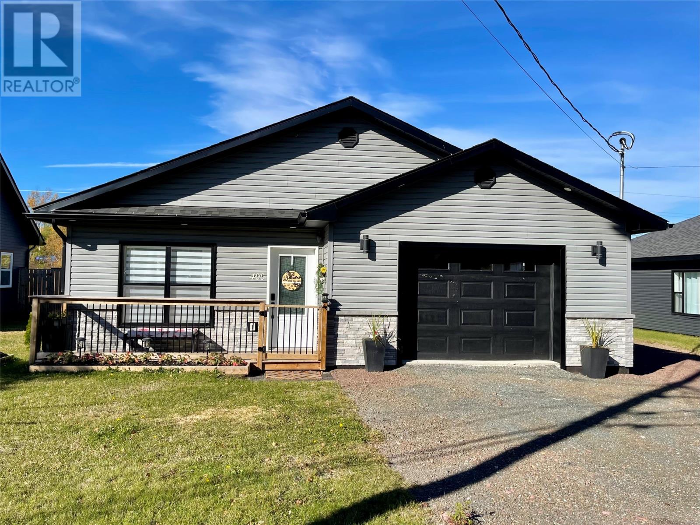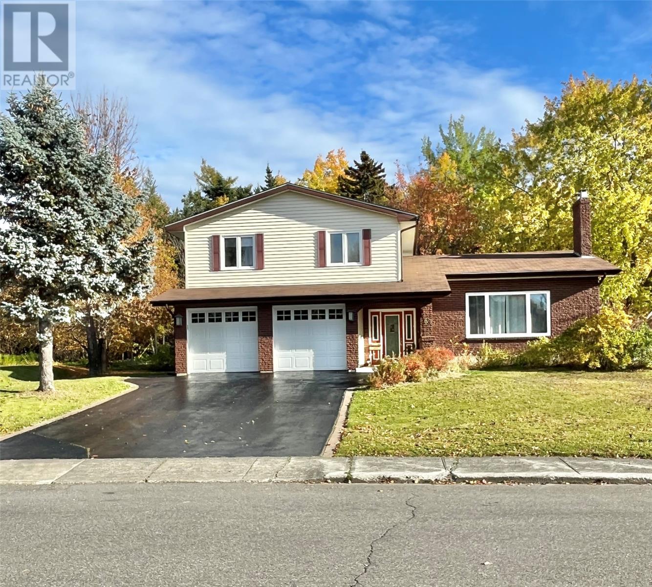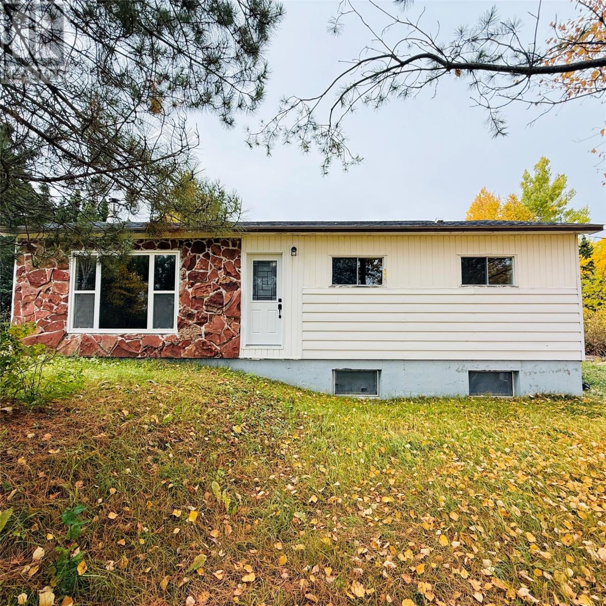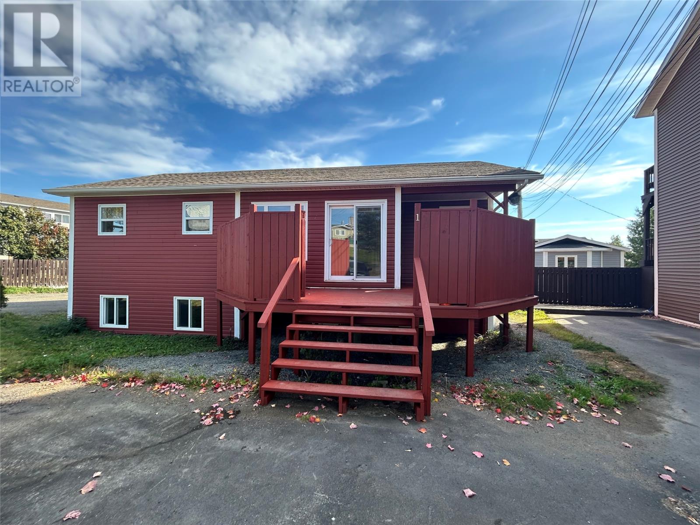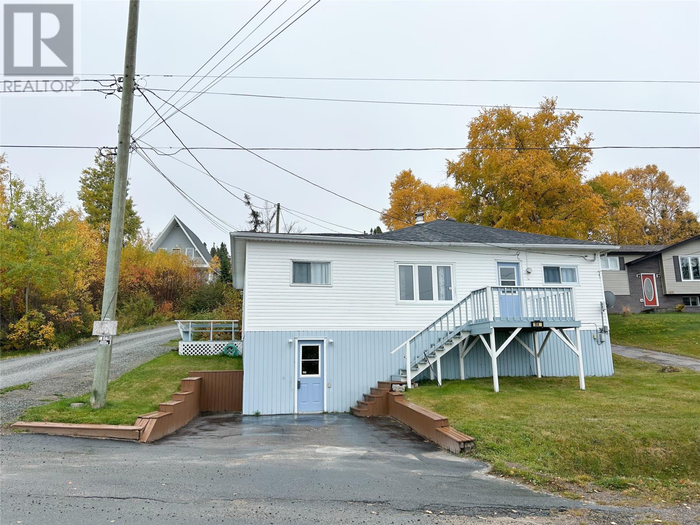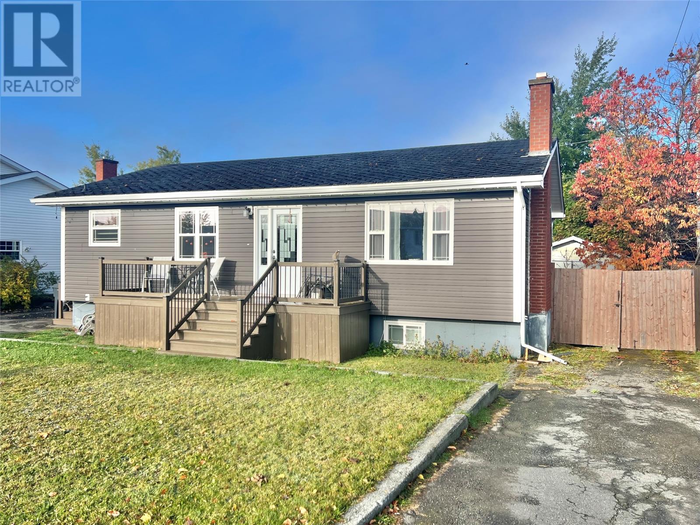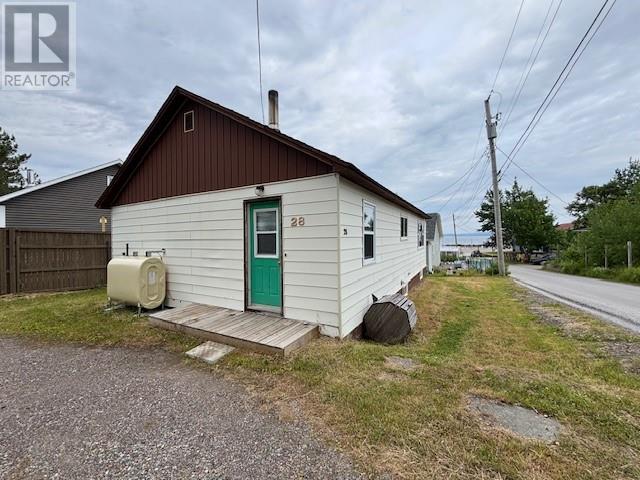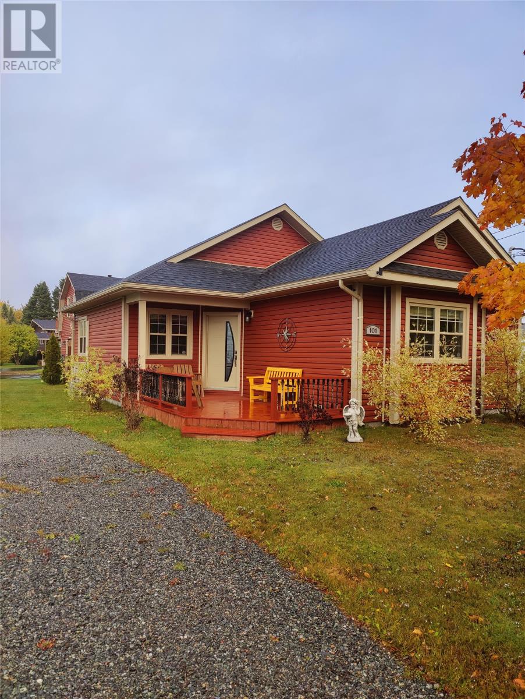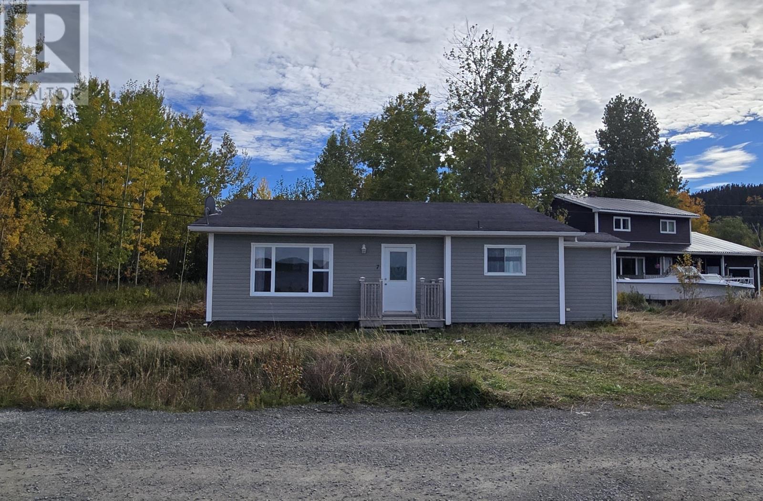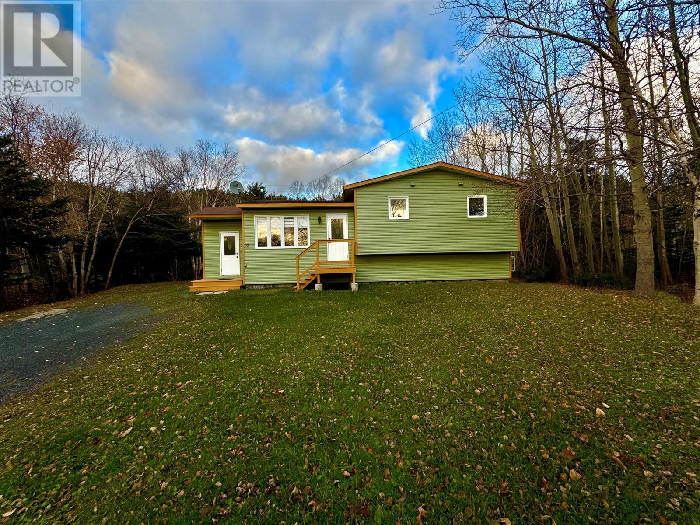- Houseful
- NL
- Twillingate
- A0G
- 10 Legges Hl S
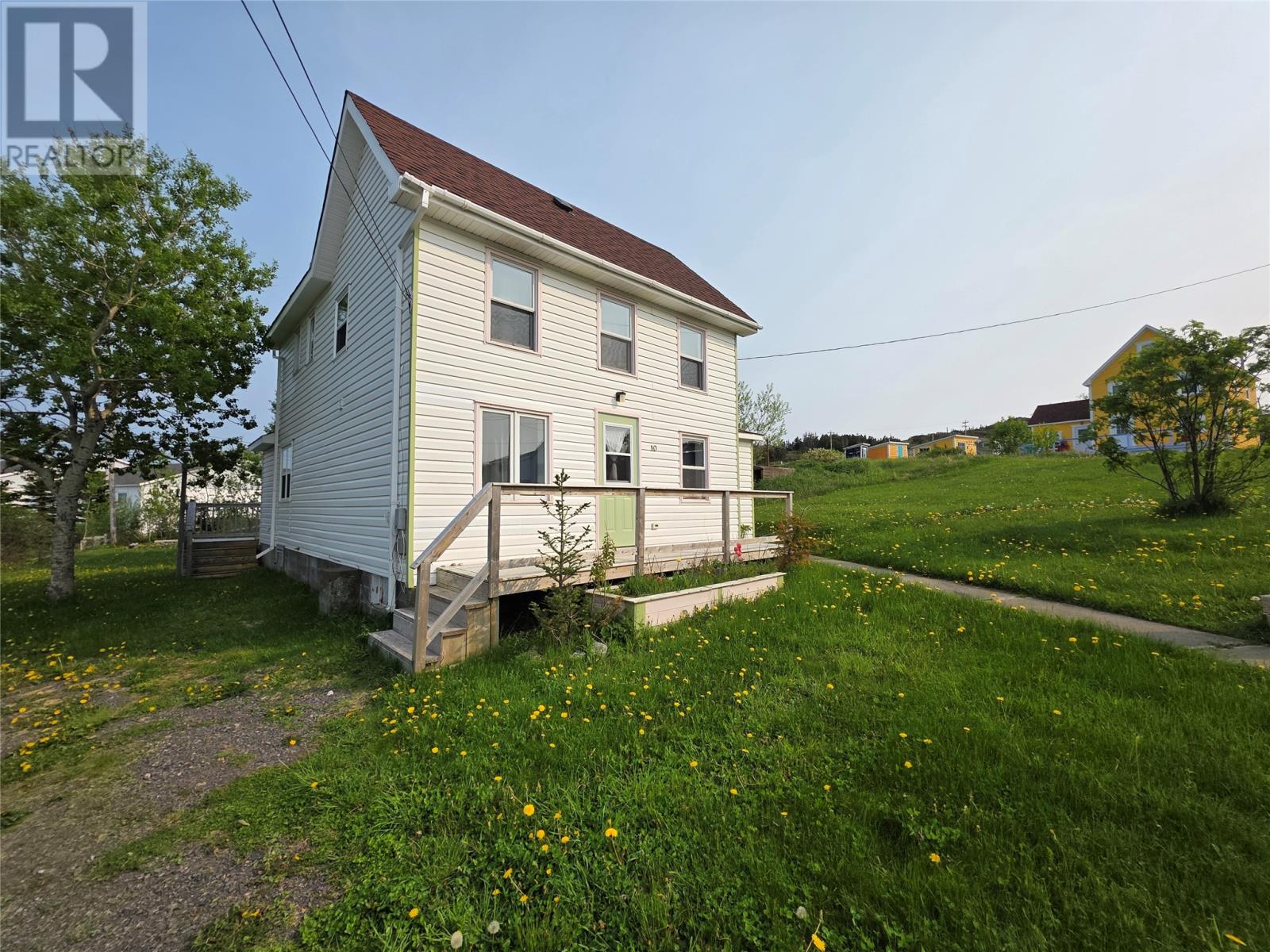
Highlights
Description
- Home value ($/Sqft)$260/Sqft
- Time on Houseful127 days
- Property typeSingle family
- Style2 level
- Year built1931
- Mortgage payment
10 Legges Hill South, Twillingate Just steps from the sparkling waters of Twillingate Harbour and the quiet inlet of Farmers Arm, this fully renovated home is a true gem in the heart of town. Situated on a massive lot, this property offers both charm and space — indoors and out. Step inside to a bright, spacious living room that instantly feels like home. With large windows filling the space with natural light, a cozy office nook, and a convenient half bath tucked away to one side, it's the perfect mix of comfort and functionality. Flowing from the living room is a beautifully updated kitchen and dining area, designed for gathering with friends and family. Whether it’s hosting a dinner or enjoying a quiet cup of coffee, this space is as welcoming as it is stylish. The main-floor laundry room adds extra convenience and leads directly to your expansive backyard oasis — complete with a shed, multiple seating areas, and a fire pit ideal for long Twillingate evenings under the stars. Upstairs, you’ll find three tastefully furnished bedrooms, each offering peaceful, light-filled retreats. A full bathroom with a shower/tub combo sits just outside the primary bedroom, which includes double closets and plenty of space to unwind. Whether you’re looking for a full-time residence, a summer escape, or an income property in one of Newfoundland’s most scenic communities, 10 Legges Hill South offers turn-key comfort and unbeatable charm. (id:55581)
Home overview
- Heat source Electric
- Sewer/ septic Municipal sewage system
- # total stories 2
- # full baths 1
- # half baths 1
- # total bathrooms 2.0
- # of above grade bedrooms 3
- Flooring Mixed flooring
- Lot desc Landscaped
- Lot size (acres) 0.0
- Building size 1000
- Listing # 1286379
- Property sub type Single family residence
- Status Active
- Bedroom 12.5m X 9.5m
Level: 2nd - Bedroom 12.5m X 9.5m
Level: 2nd - Bathroom (# of pieces - 1-6) 8m X 7m
Level: 2nd - Bedroom 12m X 9m
Level: 2nd - Bathroom (# of pieces - 1-6) 7.5m X 5m
Level: Main - Living room 15m X 13m
Level: Main - Office 8m X 7m
Level: Main - Kitchen 14m X 12m
Level: Main - Laundry 6m X 6m
Level: Main - Dining nook 8m X 7.5m
Level: Main
- Listing source url Https://www.realtor.ca/real-estate/28472545/10-legges-hill-s-twillingate
- Listing type identifier Idx

$-693
/ Month

