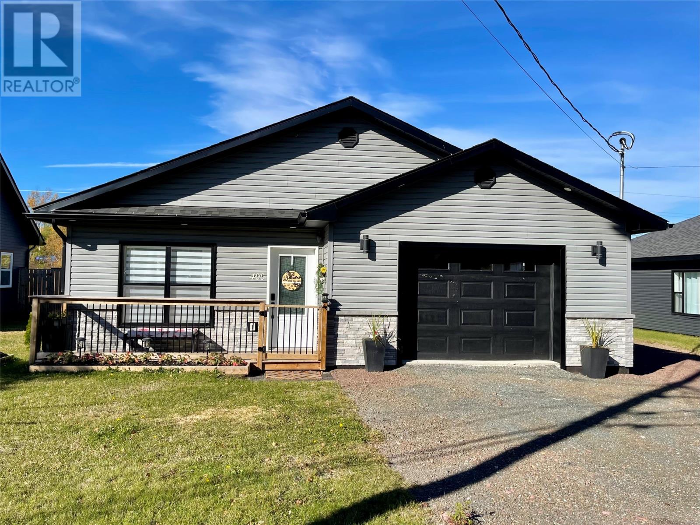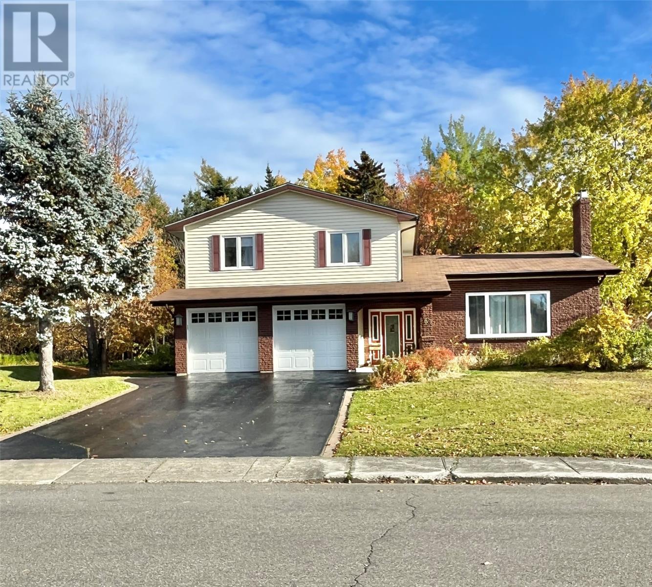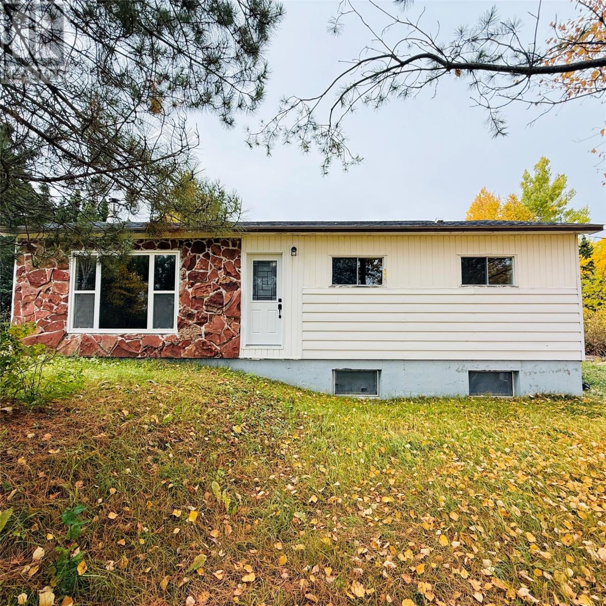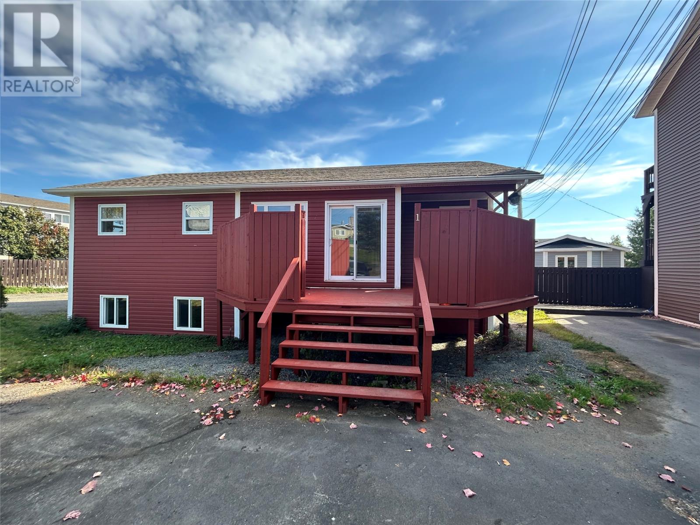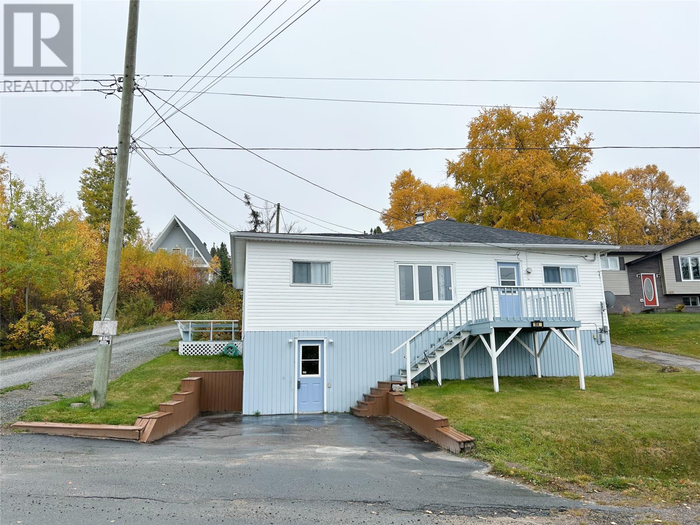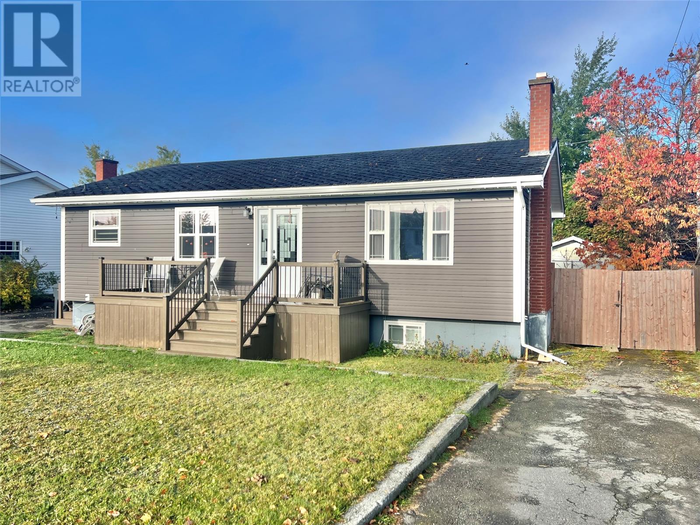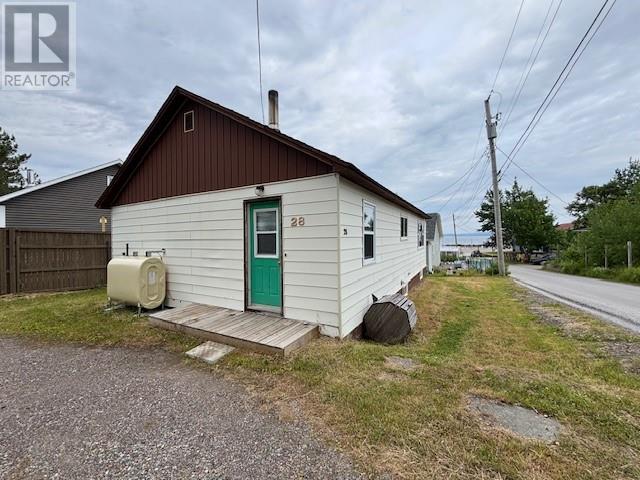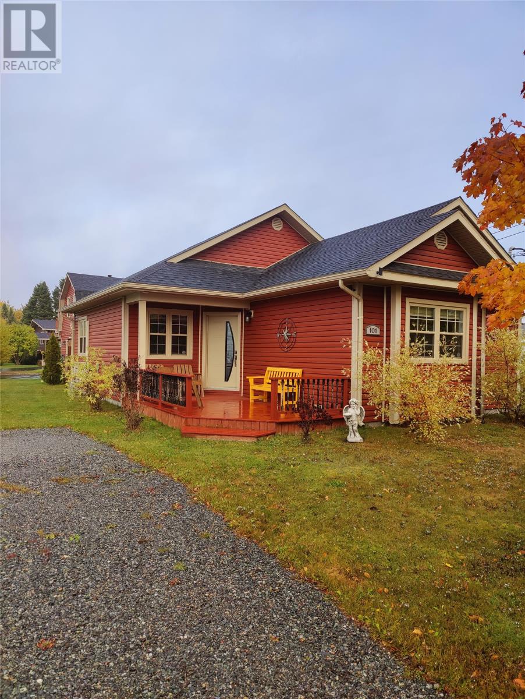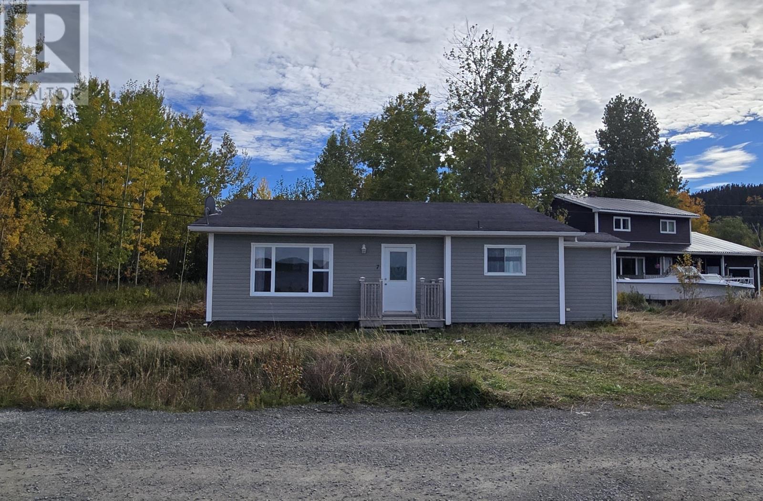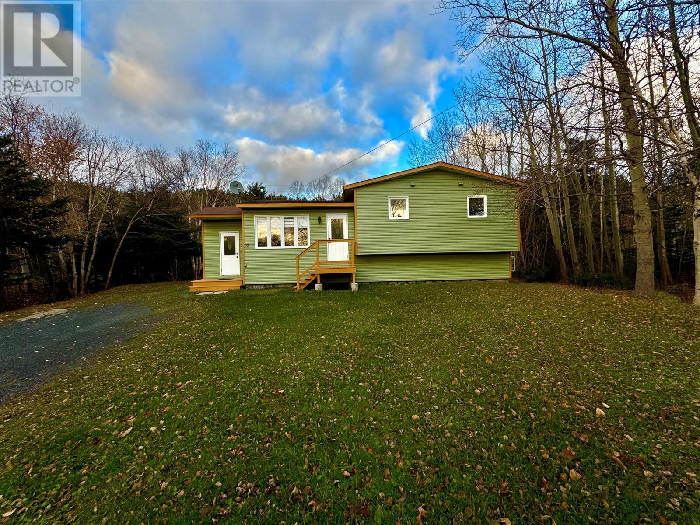- Houseful
- NL
- Twillingate
- A0G
- 110 Main St #a
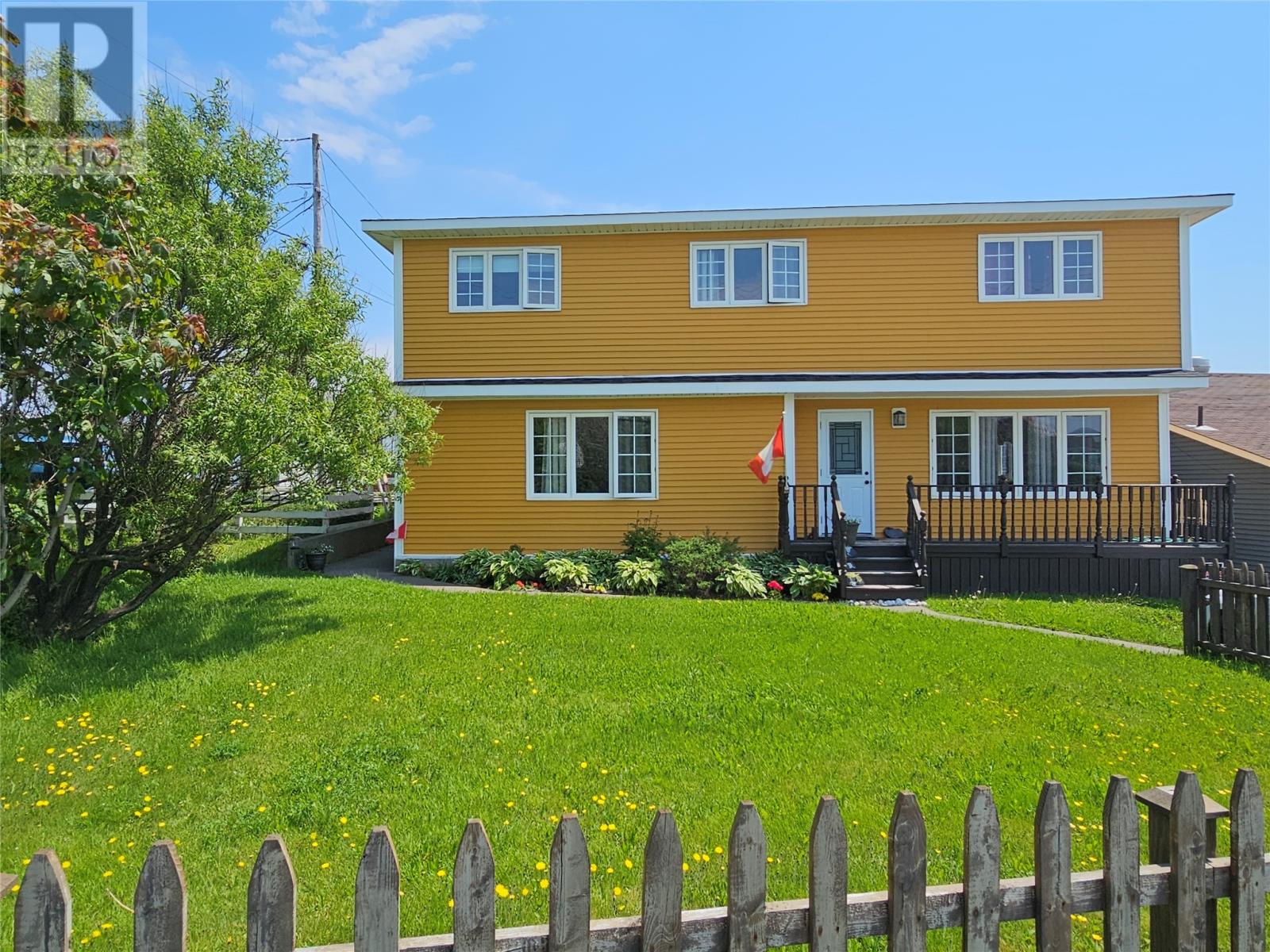
Highlights
Description
- Home value ($/Sqft)$124/Sqft
- Time on Houseful214 days
- Property typeSingle family
- Style2 level
- Year built1984
- Mortgage payment
Smack dab in the heart of Twillingate sits this oceanfront 5 bed / 2 bath home. This well maintained property with immaculate yard, is the perfect family home, cottage or rental. With plenty of space for the entire family and friends, this home is move in ready. Enter through the front door and into the oversized living room with huge windows, this home is filled with natural light. Off the living room, towards the ocean is the eat-in kitchen, stretched across the back of the home. The main floor also has a full bath, a nice sized bedroom and on the far end, a sitting room or study. Upstairs, there is a spacious landing that leads to four more bedrooms another full bath and storage room. The basement is unfinished but could be converted to a rec room. Outside, off of the kitchen is a deck overlooking Twillingate Harbour, where you can watch the fishing boats come and go or launch your kayak from the beach. (id:55581)
Home overview
- Heat source Electric
- Sewer/ septic Municipal sewage system
- # total stories 2
- # full baths 2
- # total bathrooms 2.0
- # of above grade bedrooms 5
- Flooring Hardwood, mixed flooring
- Lot size (acres) 0.0
- Building size 1850
- Listing # 1282702
- Property sub type Single family residence
- Status Active
- Bedroom 13m X 12m
Level: 2nd - Bedroom 17m X 13.5m
Level: 2nd - Bathroom (# of pieces - 1-6) 9.5m X 7.5m
Level: 2nd - Bedroom 12.5m X 8.5m
Level: 2nd - Bedroom 13.5m X 11.5m
Level: 2nd - Living room 19m X 14m
Level: Main - Bathroom (# of pieces - 1-6) 11m X 5m
Level: Main - Laundry 8m X 6m
Level: Main - Not known 15m X 12m
Level: Main - Bedroom 14.5m X 10m
Level: Main - Not known 18m X 11m
Level: Main
- Listing source url Https://www.realtor.ca/real-estate/28056082/110a-main-street-twillingate
- Listing type identifier Idx

$-613
/ Month

