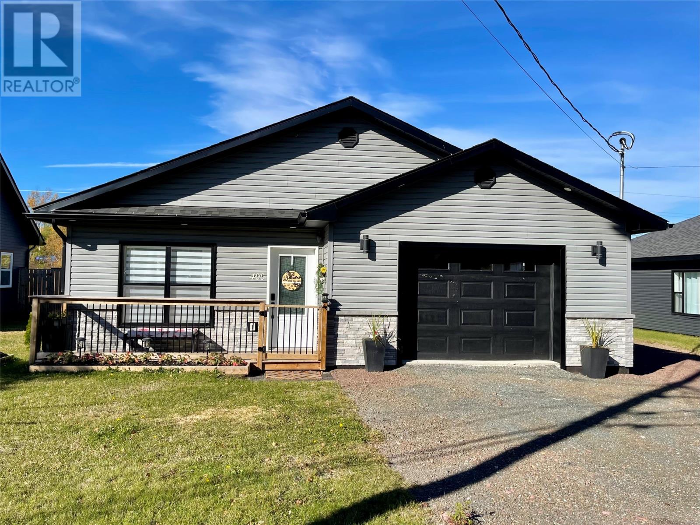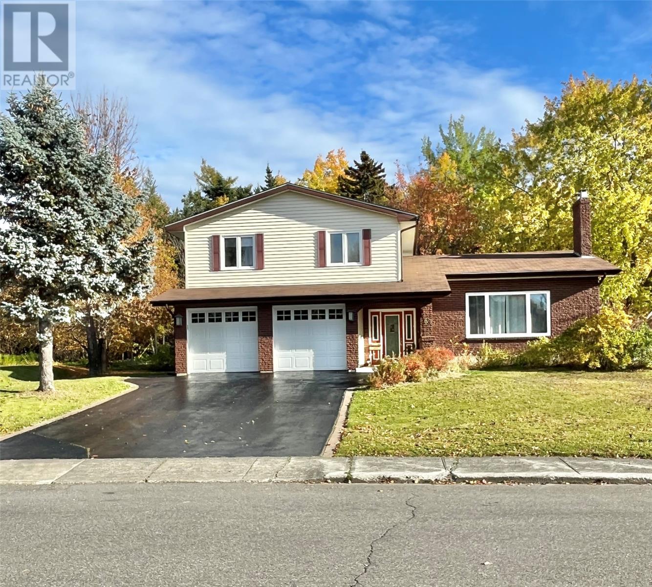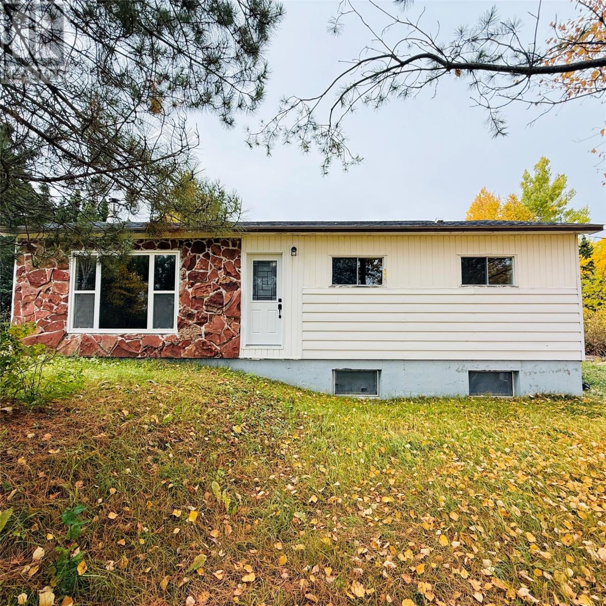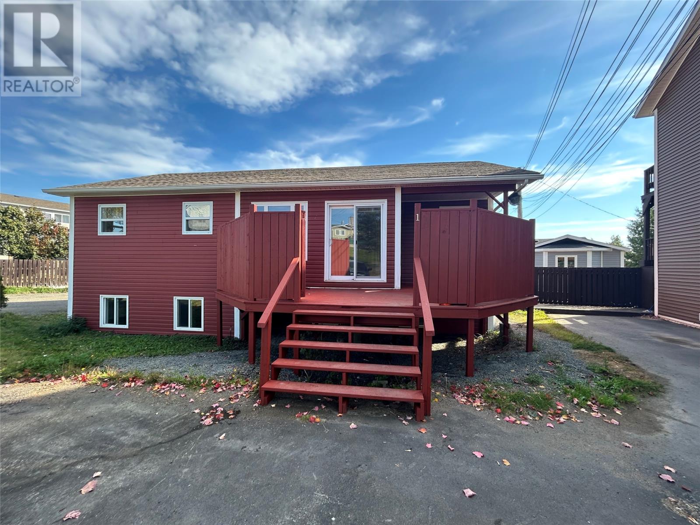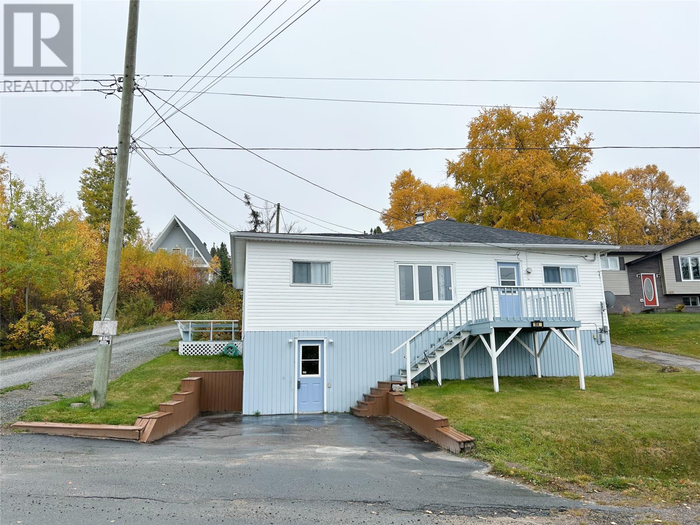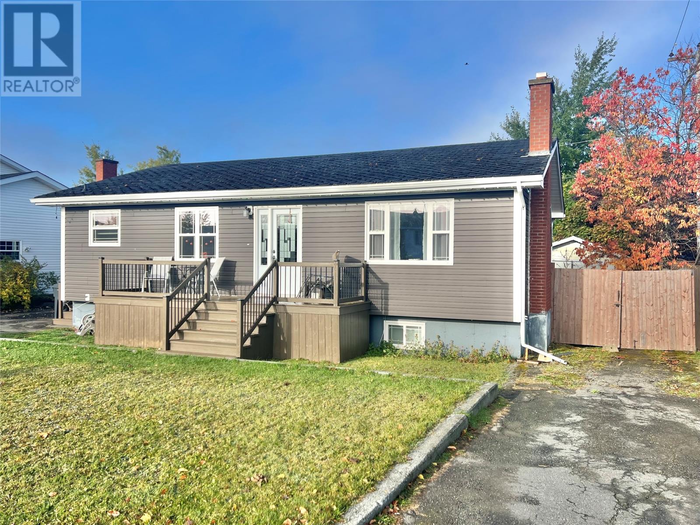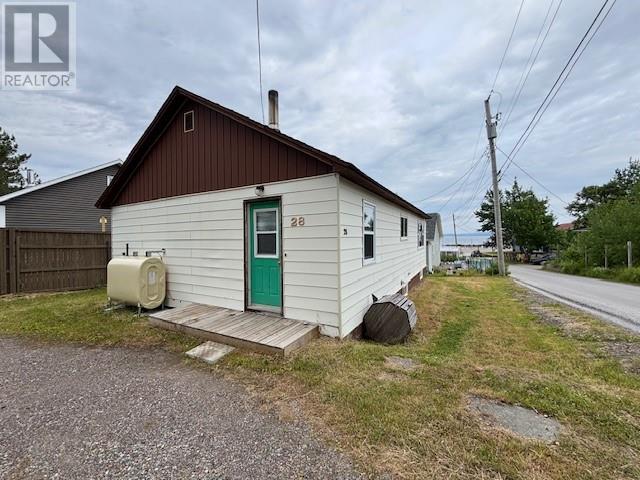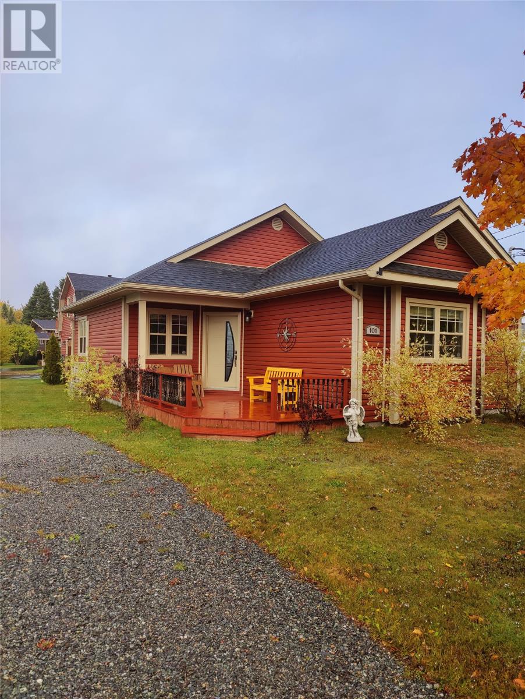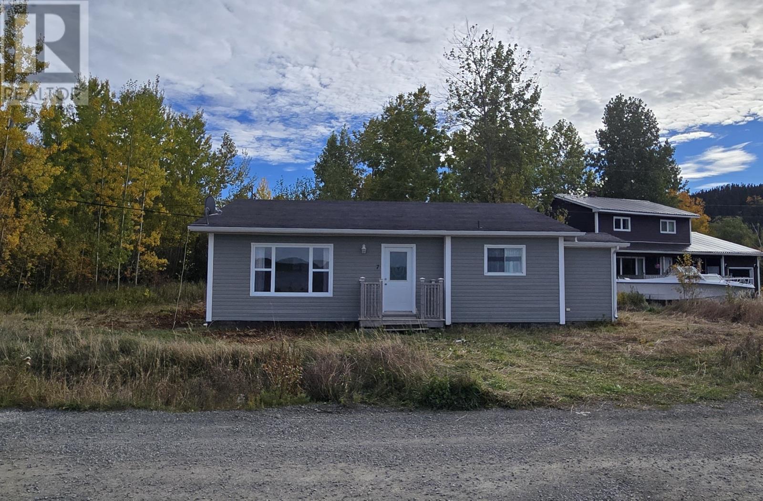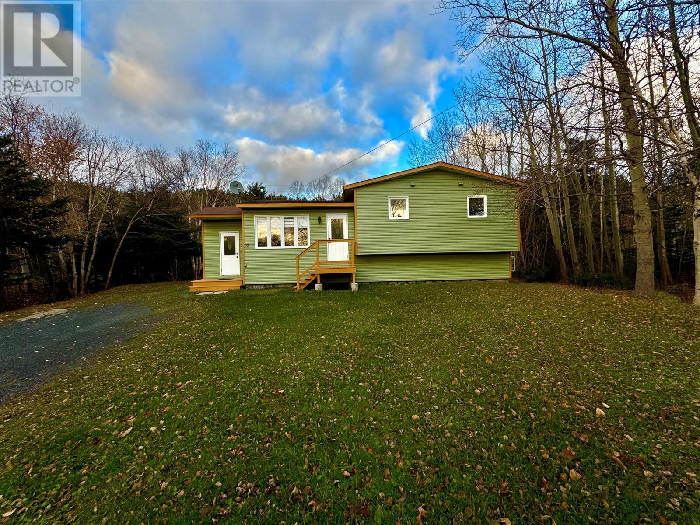- Houseful
- NL
- Twillingate
- A0G
- 12 Long Rd
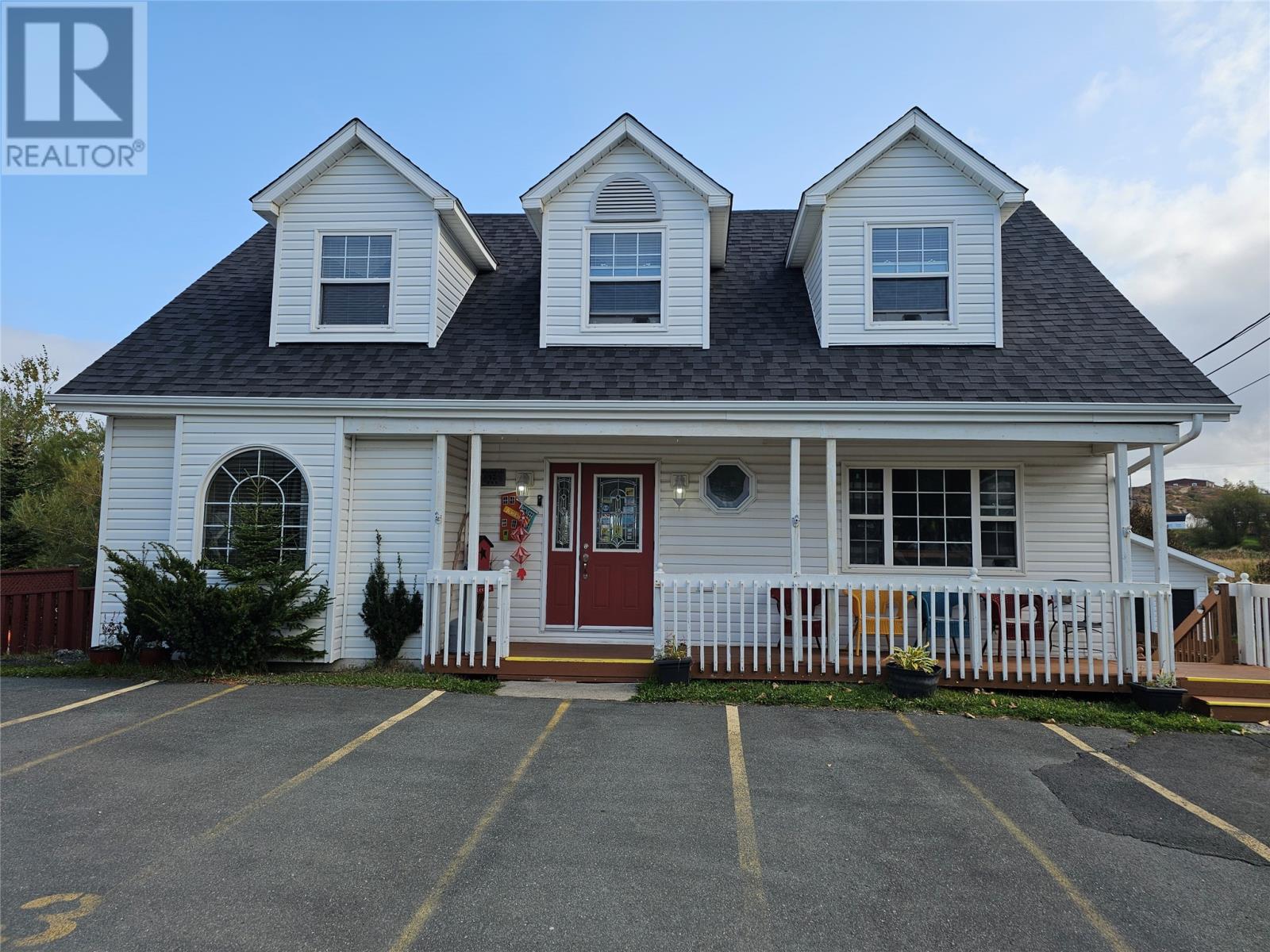
Highlights
Description
- Home value ($/Sqft)$233/Sqft
- Time on Houseful56 days
- Property typeSingle family
- Style2 level
- Year built2000
- Mortgage payment
Nestled in a quiet community on Twillingate Island, this home is just a short stroll away from the beach and trails where you can handpick wild blueberries as you watch the fisherman come and go with their daily catch. Set on a nice size lot, you enter the home into a large welcoming foyer, which leads to the chef's kitchen, large dining room along with a half bath with laundry. French doors open to the large back deck to enjoy the morning sunrise with views of the ocean. Also on the main floor, is a comfortable living room and master bedroom with an ensuite that includes a soaker jet bathtub. Upstairs, there are four bedrooms, three of which have an ensuite, perfect for the growing family or for hosting friends. As a bonus, the basement has a stunning two bedroom apartment with it's own entrance, perfect for an owner's retreat (man den/she shed) or to rent and help with the mortgage. The property is being sold furnished, all you need is to pack your bags! Currently run as a successful vacation property, this is a turn key business opportunity or family home. (id:63267)
Home overview
- Heat source Electric
- Sewer/ septic Municipal sewage system
- # total stories 2
- Fencing Partially fenced
- # full baths 6
- # half baths 1
- # total bathrooms 7.0
- # of above grade bedrooms 7
- Flooring Mixed flooring
- Lot desc Landscaped
- Lot size (acres) 0.0
- Building size 2208
- Listing # 1289690
- Property sub type Single family residence
- Status Active
- Ensuite 8.5m X 5.5m
Level: 2nd - Bedroom 11m X 11m
Level: 2nd - Ensuite 7m X 5.5m
Level: 2nd - Bedroom 10m X 8m
Level: 2nd - Ensuite 8m X 6m
Level: 2nd - Bedroom 16m X 12m
Level: 2nd - Bathroom (# of pieces - 1-6) 9.5m X 6.5m
Level: 2nd - Bedroom 16m X 8.5m
Level: 2nd - Storage 9m X 7m
Level: 2nd - Dining room 10m X 10m
Level: Basement - Bathroom (# of pieces - 1-6) 8m X 5.5m
Level: Basement - Kitchen 12m X 12m
Level: Basement - Bedroom 11.5m X 8.5m
Level: Basement - Living room 13m X 10m
Level: Basement - Bedroom 11.5m X 8.57m
Level: Basement - Foyer 11m X 6m
Level: Main - Ensuite 13m X 6m
Level: Main - Bedroom 13m X 10m
Level: Main - Dining room 13m X 12m
Level: Main - Bathroom (# of pieces - 1-6) 13m X 6m
Level: Main
- Listing source url Https://www.realtor.ca/real-estate/28776290/12-long-road-twillingate
- Listing type identifier Idx

$-1,373
/ Month

