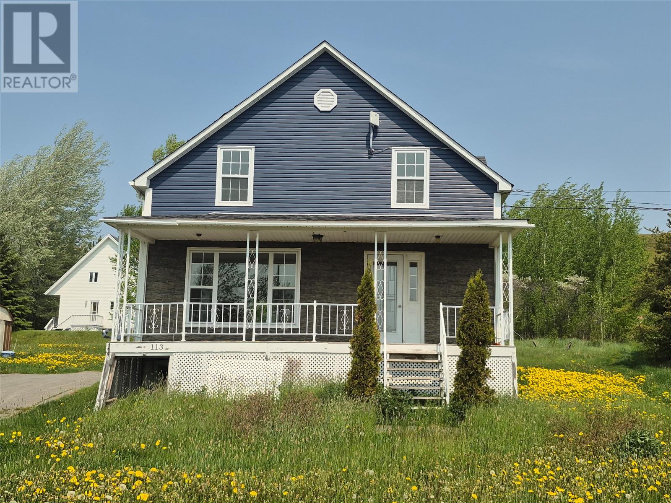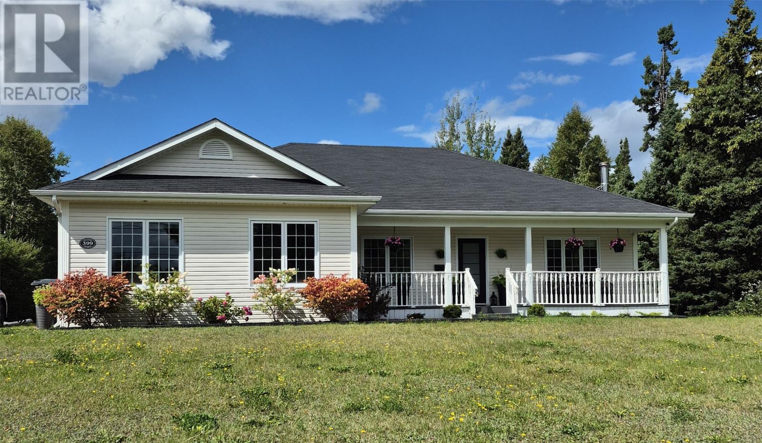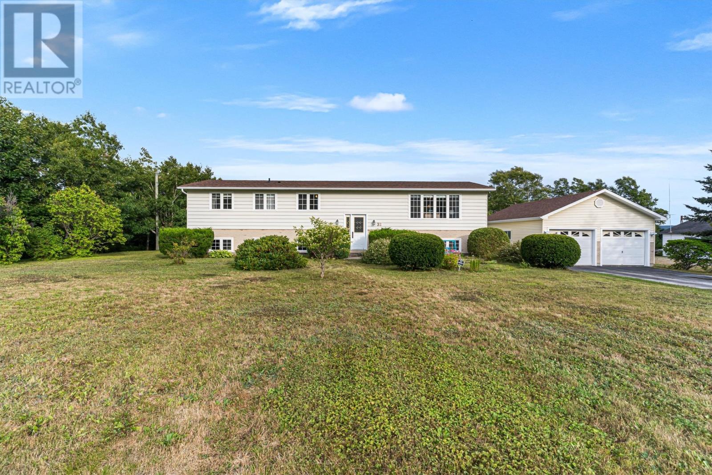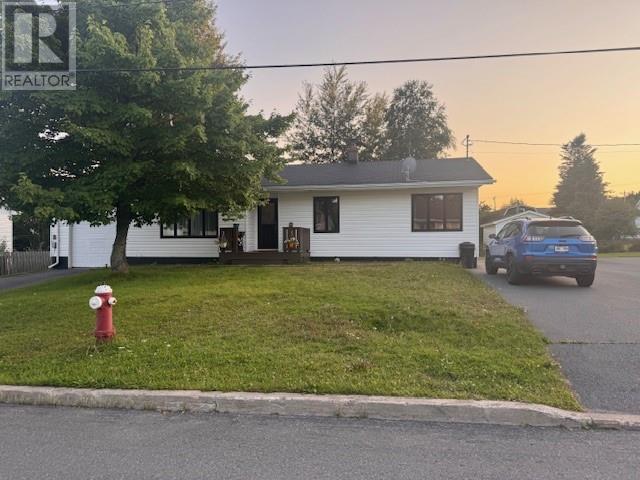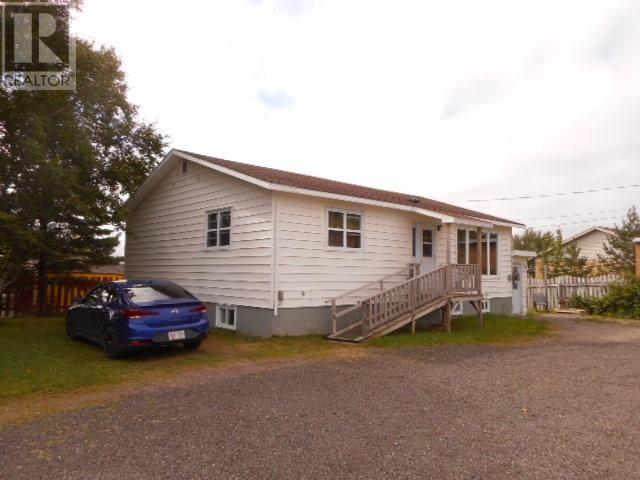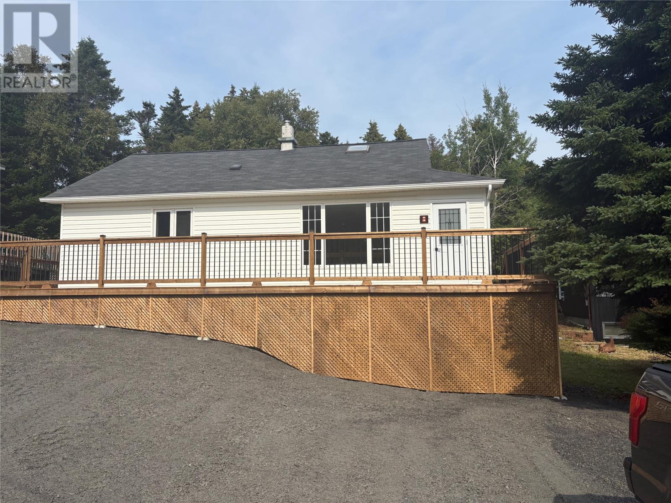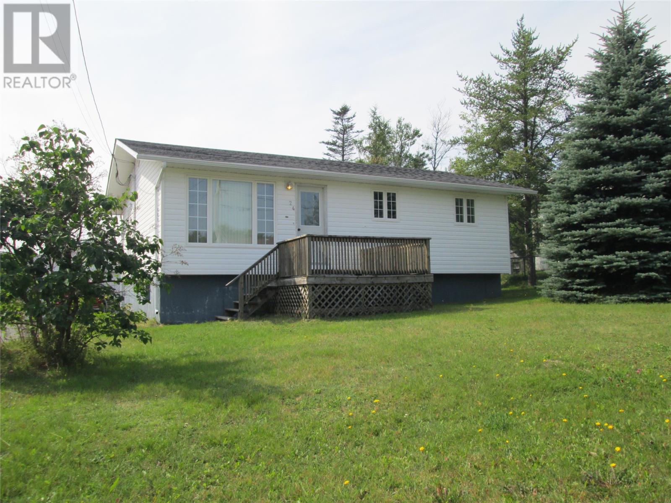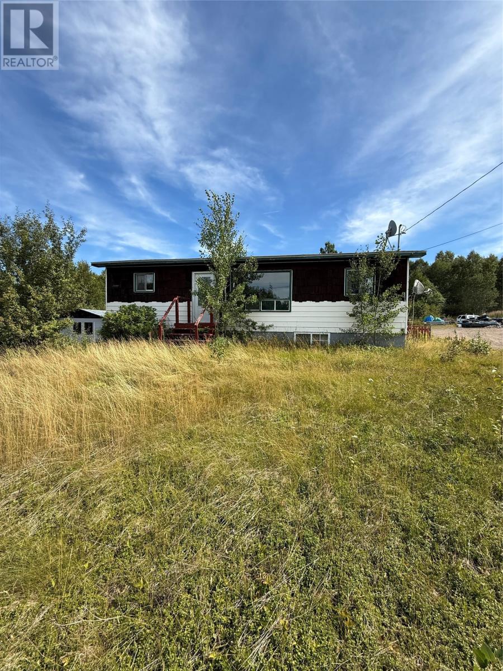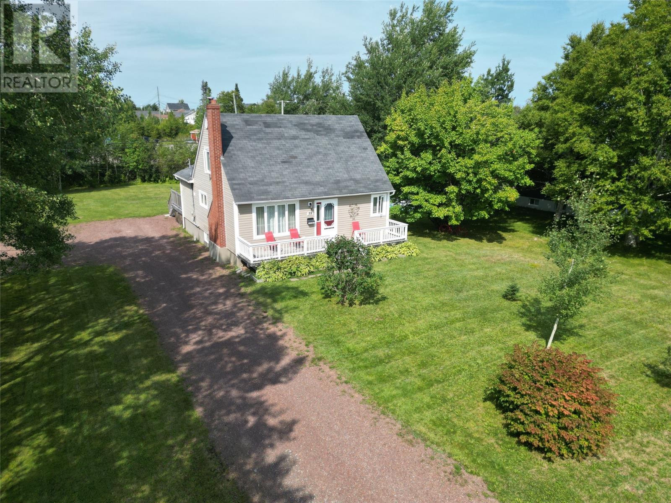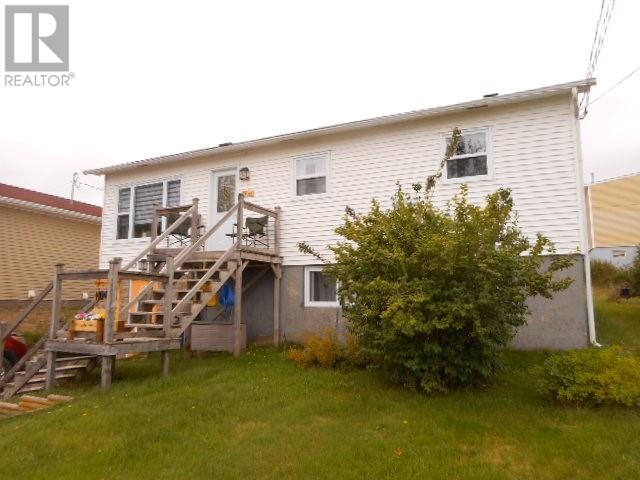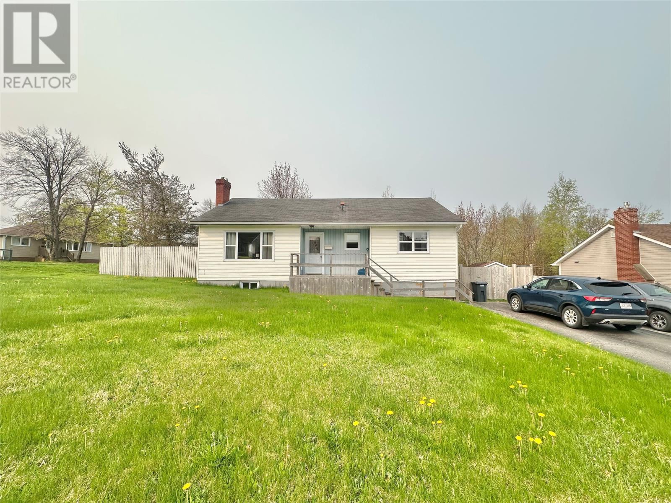- Houseful
- NL
- Twillingate
- A0G
- 31 Main St
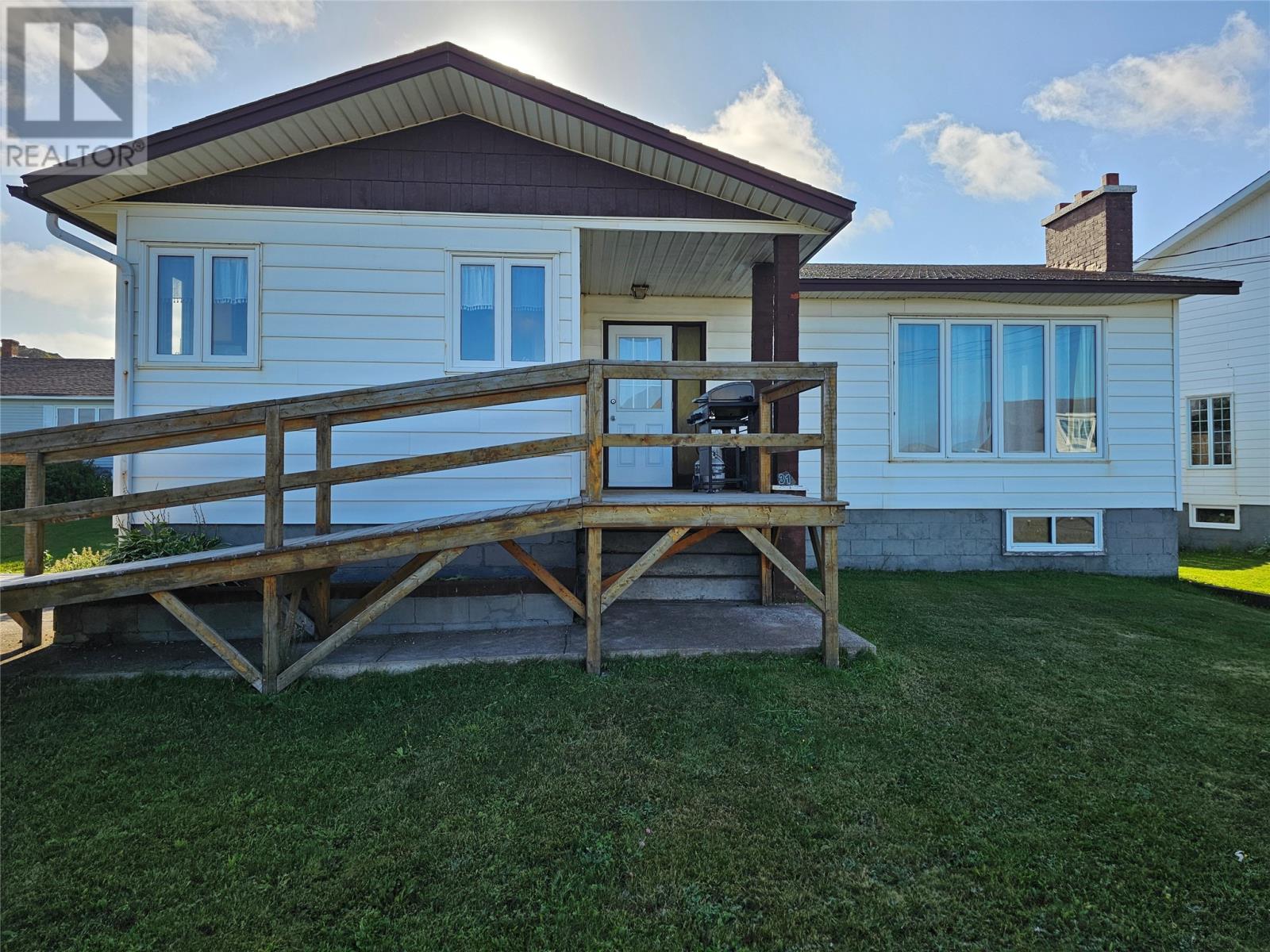
Highlights
Description
- Home value ($/Sqft)$103/Sqft
- Time on Houseful103 days
- Property typeSingle family
- StyleBungalow
- Year built1974
- Mortgage payment
Set in the heart of Twillingate, the house is positioned to take in the stunning harbour views and sunsets. Along with the main floor house, there is a basement apartment, with separate entrance and driveway. There are also two sheds, for all of your storage needs. Enter the home through the side door into a foyer that leads to the spacious kitchen with plenty of windows to allow in natural light and offers water views. The kitchen leads to the dining room which opens up to the large living room looking out to the ocean. At the back of the home, there are three nice sized bedrooms and a full bathroom with shower/tub combo. The basement apartment has an eat-in kitchen, living room and bedroom with ensuite bathroom. Also in the basement is the laundry room and lots of storage space. Live in the heart of Twillingate and help pay the mortgage with the basement rental or keep it available for when friends and family come to visit. (id:55581)
Home overview
- Heat source Electric, wood
- Sewer/ septic Municipal sewage system
- # total stories 1
- # full baths 2
- # total bathrooms 2.0
- # of above grade bedrooms 4
- Flooring Mixed flooring
- Lot desc Landscaped
- Lot size (acres) 0.0
- Building size 1984
- Listing # 1285472
- Property sub type Single family residence
- Status Active
- Not known 11m X 9m
Level: Basement - Laundry 13m X 11m
Level: Basement - Not known 11m X 9.5m
Level: Basement - Bathroom (# of pieces - 1-6) 7m X 6m
Level: Basement - Not known 11m X 11m
Level: Basement - Bedroom 13m X 11.5m
Level: Main - Living room / dining room 24m X 14m
Level: Main - Bedroom 13m X 10m
Level: Main - Bedroom 10m X 9.5m
Level: Main - Not known 14m X 12m
Level: Main - Bathroom (# of pieces - 1-6) 9m X 7m
Level: Main
- Listing source url Https://www.realtor.ca/real-estate/28365482/31-main-street-twillingate
- Listing type identifier Idx

$-546
/ Month

