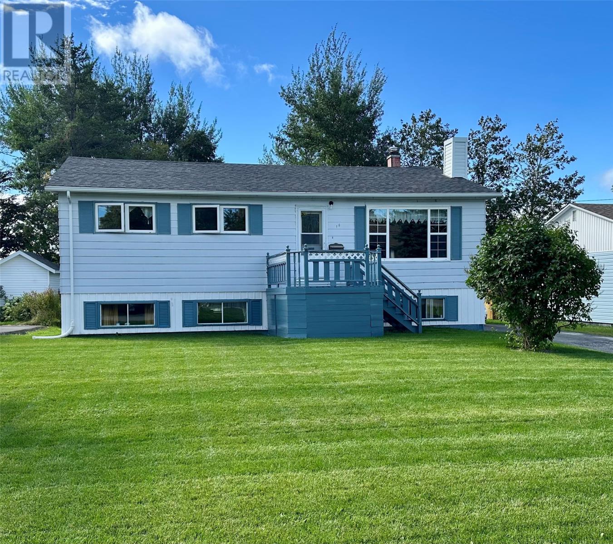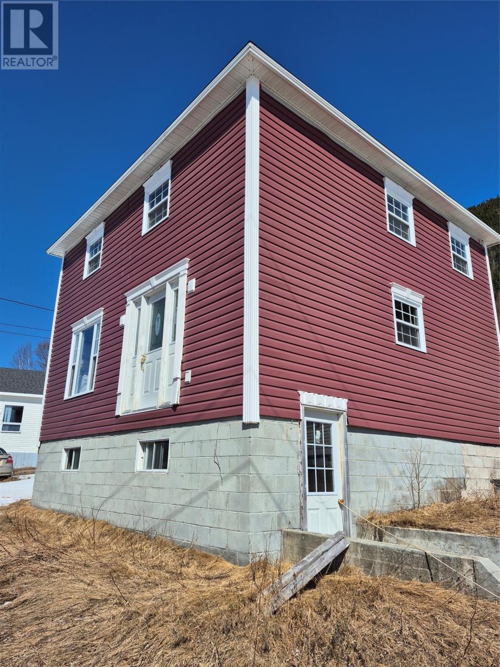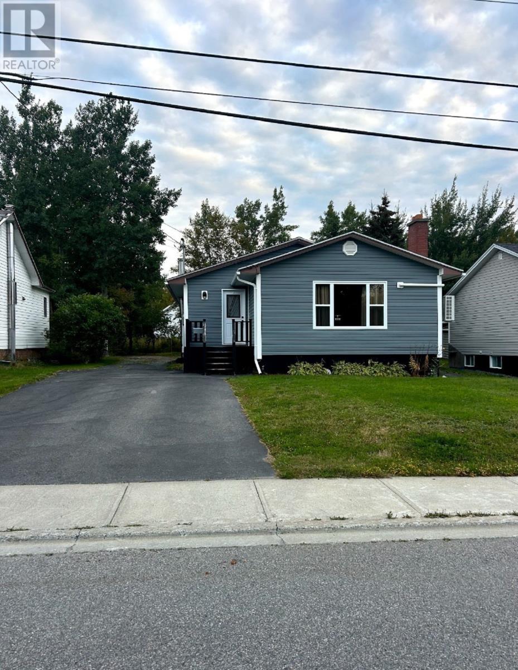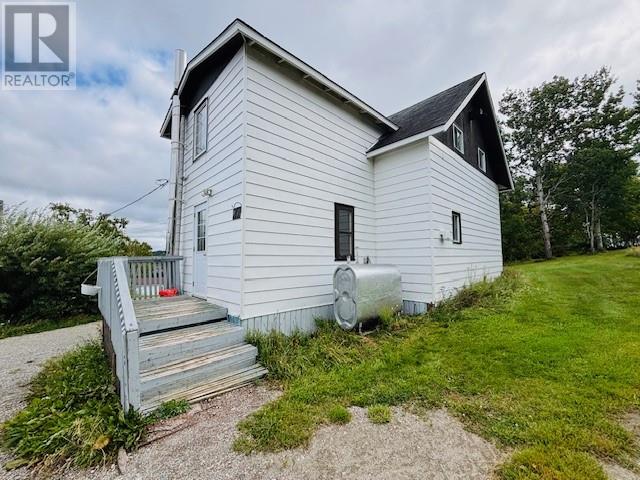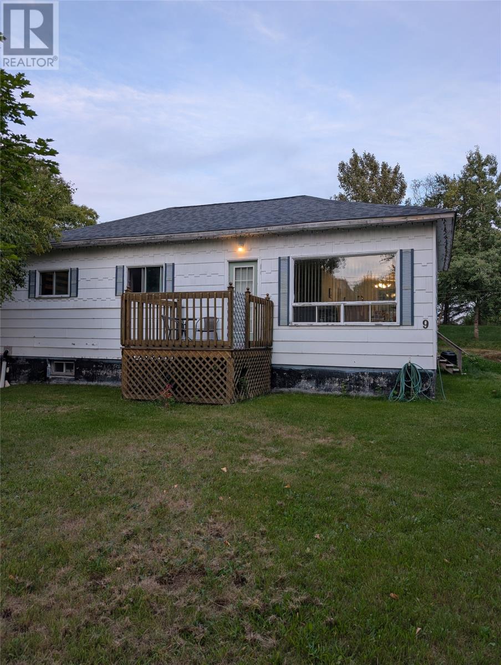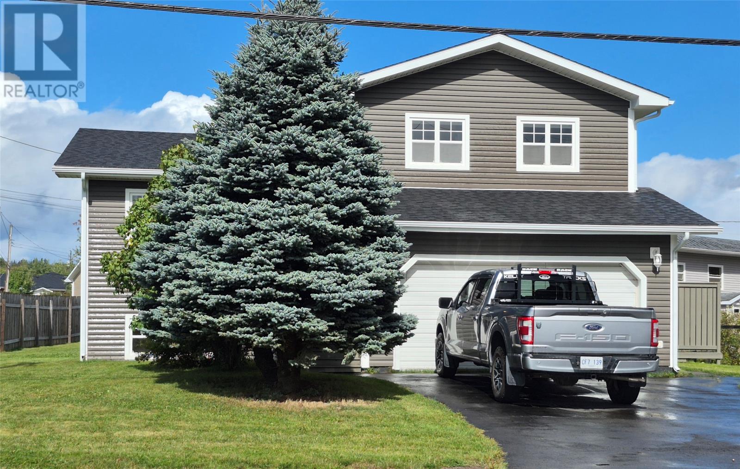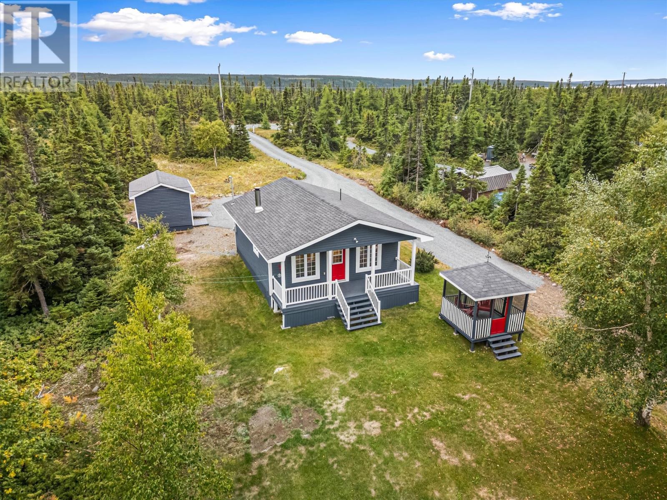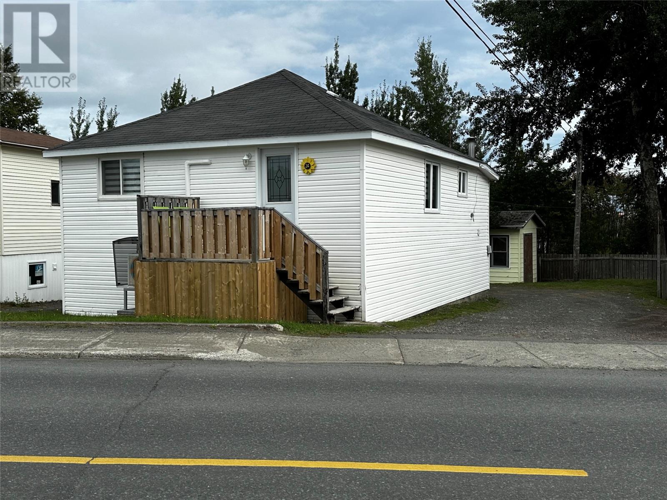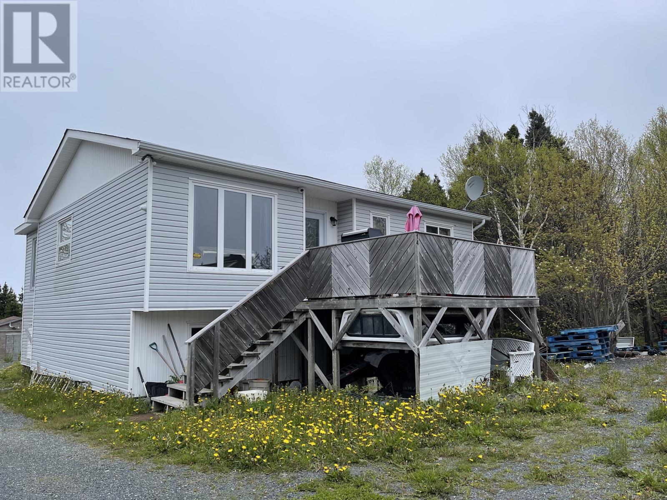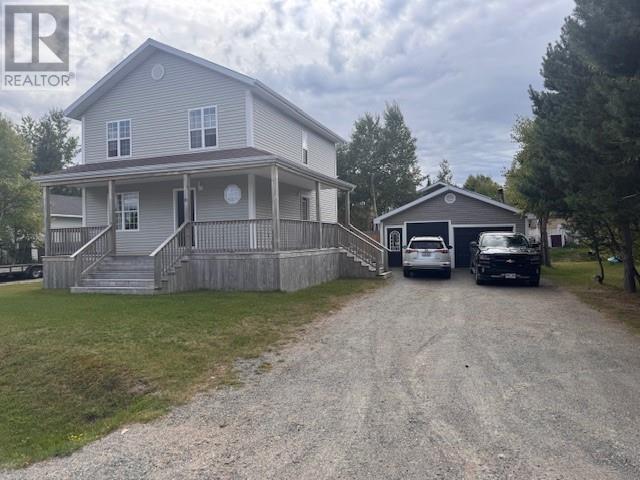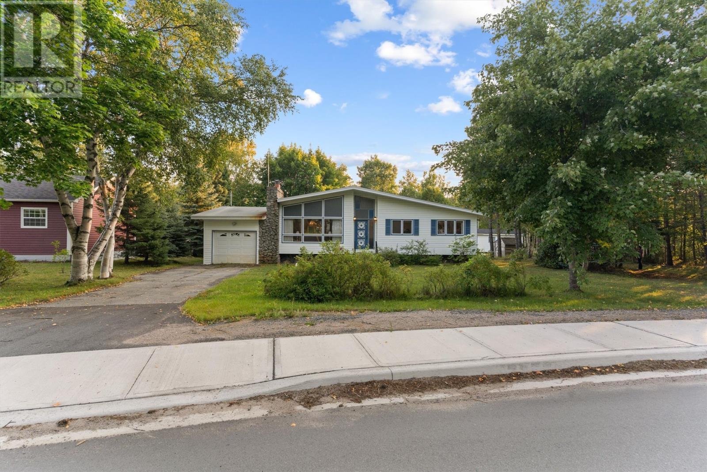- Houseful
- NL
- Twillingate
- A0G
- 51 Main St
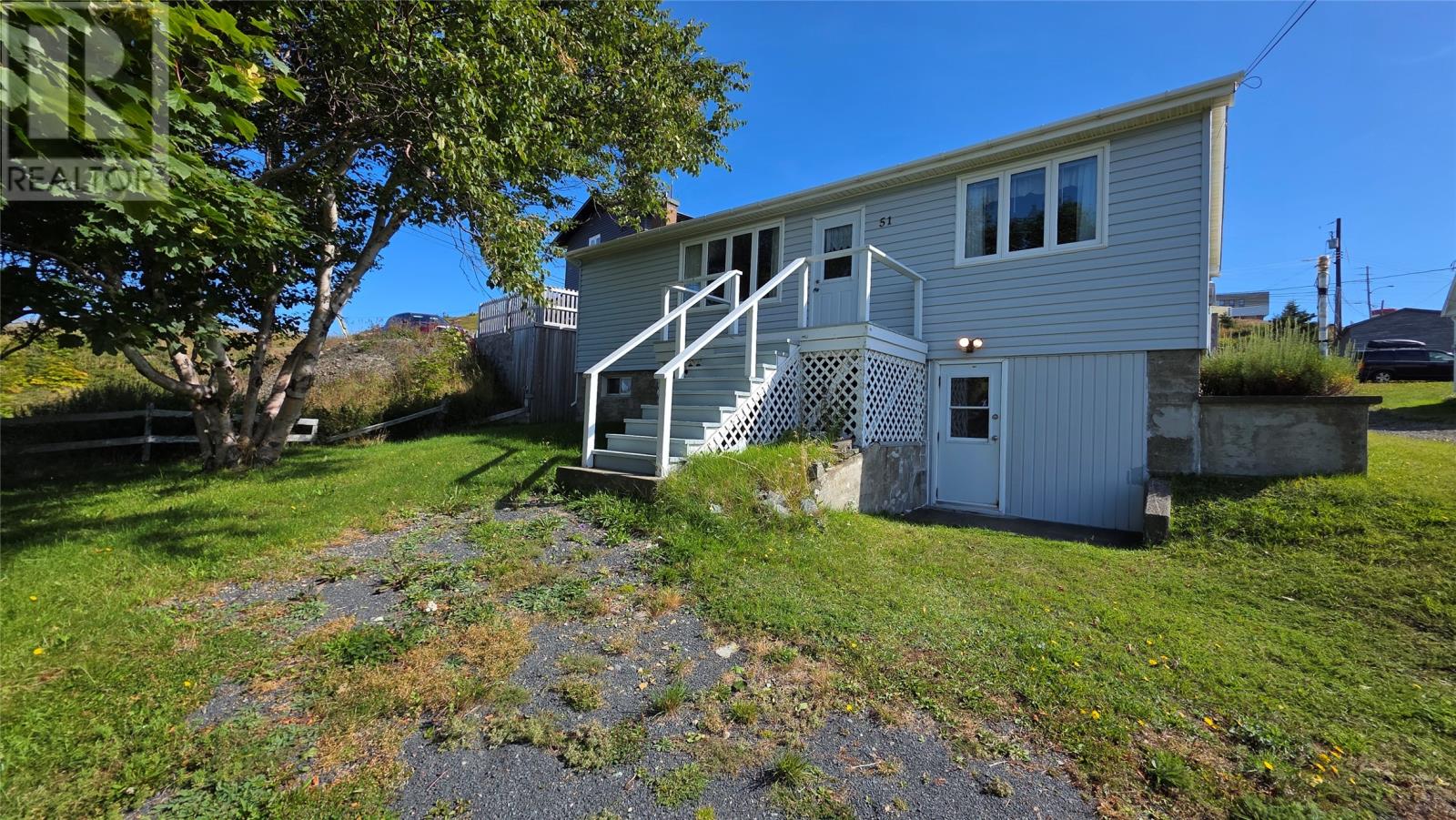
Highlights
This home is
15%
Time on Houseful
4 Days
Twillingate
11.12%
Description
- Home value ($/Sqft)$104/Sqft
- Time on Housefulnew 4 days
- Property typeSingle family
- StyleBungalow
- Year built1963
- Mortgage payment
Set in the heart of Twillingate, nestled amongst trees on a quiet lot that runs more than 300' feet, this 3 bedroom home is an ideal starter, retirement home or cottage. The property includes a large shed and a partially finished walkout basement, with plenty of storage, a rec room and workshop. The main floor has a large kitchen that opens to the dining and living room, ideal for family nights or entertaining friends. The living room windows fill the space with natural light and views of the harbour. Two of the three bedrooms also look out to the sea, while the third bedroom and bathroom complete the main floor. A must see, as this home was well maintained, and although dated, it is move in ready! (id:63267)
Home overview
Amenities / Utilities
- Heat source Electric, wood
- Sewer/ septic Municipal sewage system
Exterior
- # total stories 1
Interior
- # full baths 1
- # total bathrooms 1.0
- # of above grade bedrooms 3
- Flooring Mixed flooring
Lot/ Land Details
- Lot desc Landscaped
Overview
- Lot size (acres) 0.0
- Building size 1584
- Listing # 1290420
- Property sub type Single family residence
- Status Active
Rooms Information
metric
- Recreational room 25m X 11.5m
Level: Basement - Workshop 24m X 9m
Level: Basement - Laundry 24m X 11m
Level: Basement - Not known 16m X 11m
Level: Main - Bedroom 12.5m X 10m
Level: Main - Bedroom 12.5m X 8m
Level: Main - Living room 17.5m X 12.5m
Level: Main - Bathroom (# of pieces - 1-6) 9m X 5m
Level: Main - Porch 7m X 6.5m
Level: Main - Bedroom 9m X 9m
Level: Main
SOA_HOUSEKEEPING_ATTRS
- Listing source url Https://www.realtor.ca/real-estate/28880098/51-main-street-twillingate
- Listing type identifier Idx
The Home Overview listing data and Property Description above are provided by the Canadian Real Estate Association (CREA). All other information is provided by Houseful and its affiliates.

Lock your rate with RBC pre-approval
Mortgage rate is for illustrative purposes only. Please check RBC.com/mortgages for the current mortgage rates
$-440
/ Month25 Years fixed, 20% down payment, % interest
$
$
$
%
$
%

Schedule a viewing
No obligation or purchase necessary, cancel at any time
Nearby Homes
Real estate & homes for sale nearby

